Traditional Slate Floor Entryway Ideas
Refine by:
Budget
Sort by:Popular Today
121 - 140 of 658 photos
Item 1 of 4
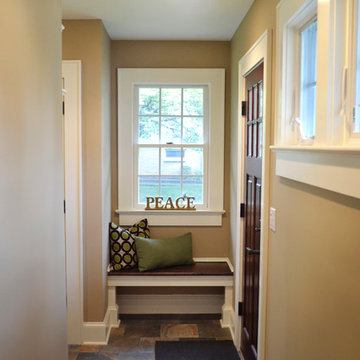
A window seat is a creative architectural element which can be used at the end of a hallway to create a focal point for the eye as well as provide a functional use when putting on shoes or waiting for members of the family to get ready.
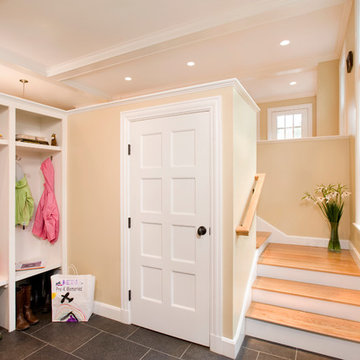
Extensive work was required on this property to deal with both the poor existing condition as well as to expand the livability of the interior and enhance the exterior appearance. The new open kitchen and informal eating area provide great natural light and extensive views to the rear yard and outdoor entertainment space. The scope of the work also included the addition of a new bedroom, new master bedroom suite (formerly a maid's quarters), children's play area, and expanded garage.
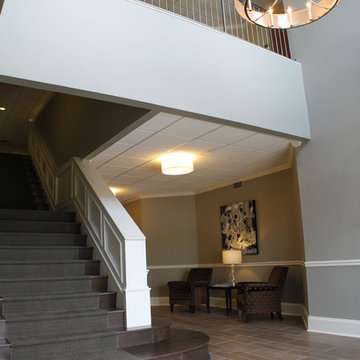
Example of a large classic slate floor entryway design in Little Rock with gray walls and a dark wood front door
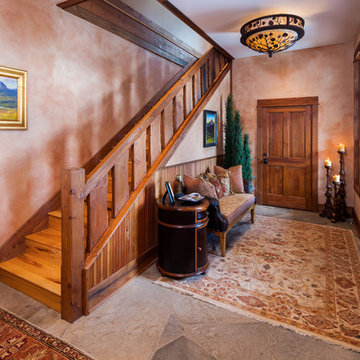
Welcoming entry. Photos by Karl Neumann
Inspiration for a mid-sized timeless slate floor entryway remodel in Other with beige walls and a dark wood front door
Inspiration for a mid-sized timeless slate floor entryway remodel in Other with beige walls and a dark wood front door
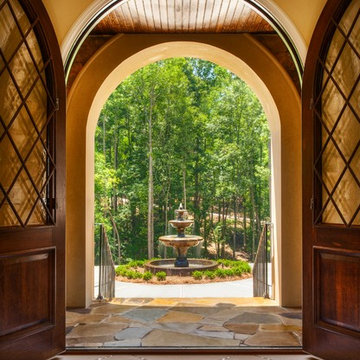
www.elitedesigngroup.com
Large elegant slate floor double front door photo in Charlotte with yellow walls and a dark wood front door
Large elegant slate floor double front door photo in Charlotte with yellow walls and a dark wood front door
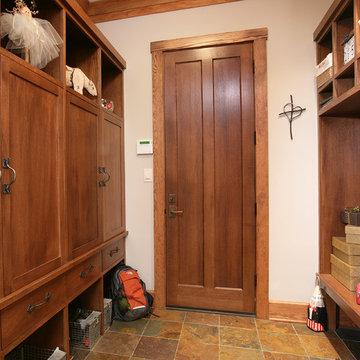
Inspiration for a mid-sized timeless slate floor entryway remodel in Other with beige walls and a medium wood front door
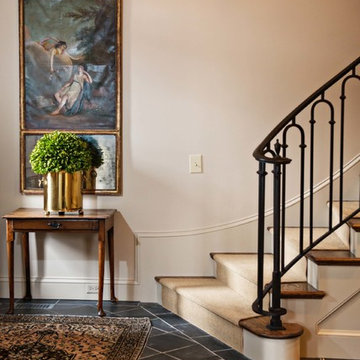
This project involves the remodeling of the entryway into a 1990’s townhouse. The Clients needed to turn a somewhat boring first impression into an attractive statement of their design aesthetic.
Photo Credit: Wiff Harmer Photography
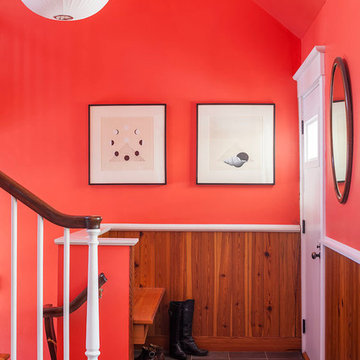
Longleaf Lumber reclaimed #2 Flatsawn Heart Pine paneling in a Yarmouth, Maine home’s hallway. Single-width tongue-and-groove panel milling.
Please call for reclaimed wood wall paneling pricing: 617.871.6611.
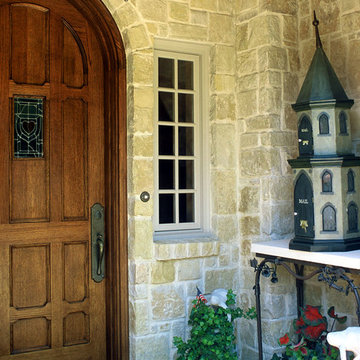
Large elegant slate floor entryway photo in Dallas with a medium wood front door
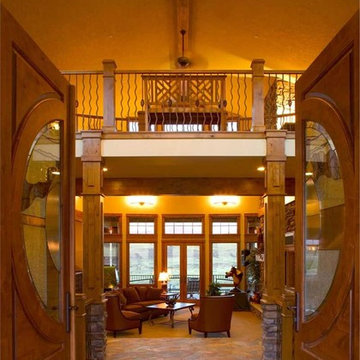
The entryway of this Craftsman home opens into the main living area in dramatic fashion. Stone flooring, Craftsman details and interior stone accents contribute to the lodge aesthetic.
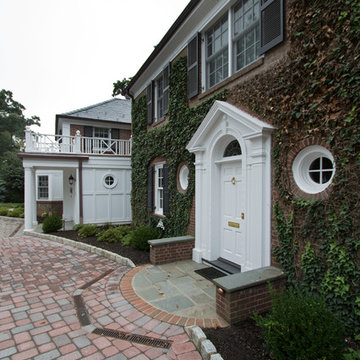
Significant Additions to a Georgian Revival House: The original house was constructed by a sea captain and many of the details are a nod to nautical details fabricated by shipwrights. The new owners wanted to improve the internal circulation and interior proportions of the house. The front entry and family room addition respond to near and distance views of the surrounding landscape and the historic Hobart Gap. The side French doors open onto a private garden and serpentine wall referencing the historical gardens of the Lawn at University of Virginia, where the owner attend.
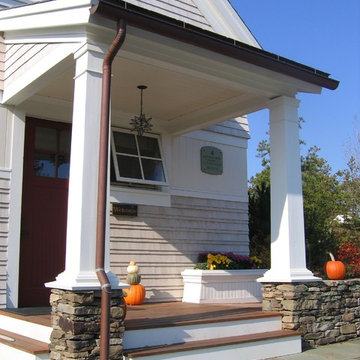
The Sales Center is located at the Gallery of Homes at The Pinehills in Plymouth, MA. Crisply detailed with wood shingles and clapboard siding, this home speaks to the New England vernacular. The roof was clad with a sustainable rubber product (recycled automobile tires!) to mimic the look of a slate roof. Copper gutters and downspouts add refinement to the material palate.
After the Sales Center was constructed, the "model home" was added to the adjacent property (also designed by SMOOK Architecture). Upon completion of the "model home," the Sales Center was converted into a two bedroom “in-law suite,” bringing the combined total area to approximately 5,000 SF. The two buildings are connected by a bridge.
Check out the adjacent property in our Houzz portfolio, "Model House."
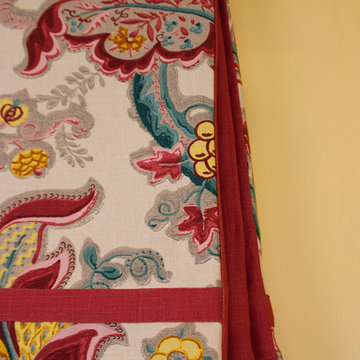
Photography by Eric Roth
Elegant slate floor mudroom photo in Boston with yellow walls
Elegant slate floor mudroom photo in Boston with yellow walls
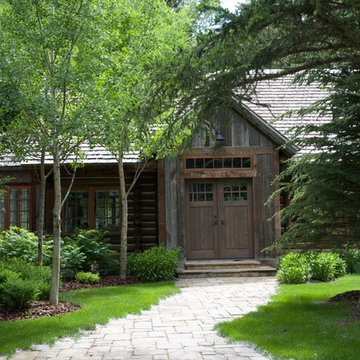
Audrey Hall
Entryway - traditional slate floor entryway idea in Other with a dark wood front door
Entryway - traditional slate floor entryway idea in Other with a dark wood front door
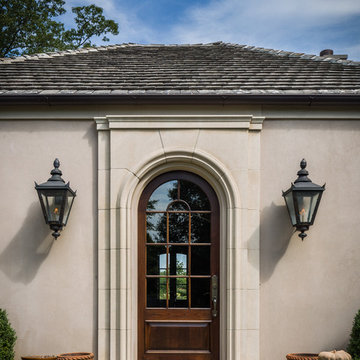
Tommy Daspit Photographer
Tommy Daspit offers the very best in architectural, commercial and real estate photography for the Birmingham, Alabama metro area.
If you are looking for high quality real estate photography, with a high level of professionalism, and fast turn around, contact Tommy Daspit Photographer (205) 516-6993 tommy@tommydaspit.com
You can view more of his work on this website: http://tommydaspit.com
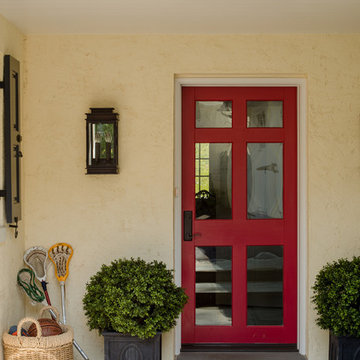
Angle Eye Photography
Example of a mid-sized classic slate floor entryway design in Philadelphia with a red front door
Example of a mid-sized classic slate floor entryway design in Philadelphia with a red front door
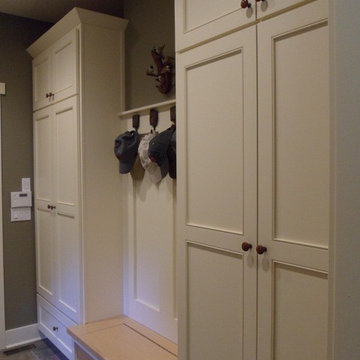
Inspiration for a timeless slate floor mudroom remodel in Grand Rapids with beige walls
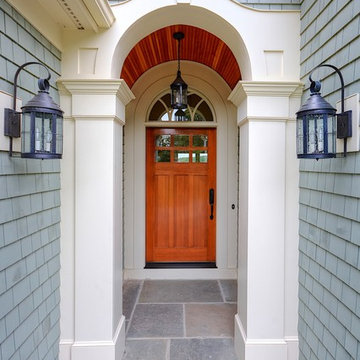
Tom Ackner
Inspiration for a mid-sized timeless slate floor entryway remodel in Bridgeport with green walls and a medium wood front door
Inspiration for a mid-sized timeless slate floor entryway remodel in Bridgeport with green walls and a medium wood front door
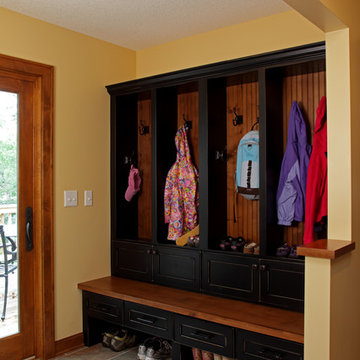
Example of a classic slate floor entryway design in Minneapolis with yellow walls and a glass front door
Traditional Slate Floor Entryway Ideas
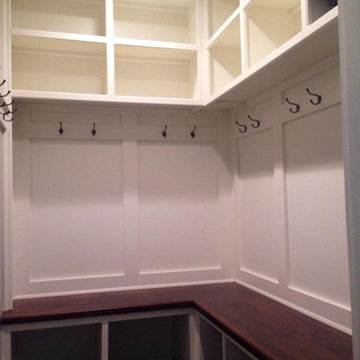
Omar Tatum
Inspiration for a small timeless slate floor mudroom remodel in Louisville with gray walls
Inspiration for a small timeless slate floor mudroom remodel in Louisville with gray walls
7





