Traditional Slate Floor Entryway Ideas
Refine by:
Budget
Sort by:Popular Today
101 - 120 of 658 photos
Item 1 of 4
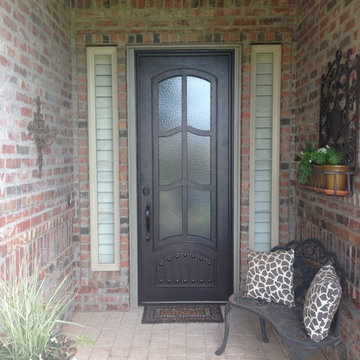
Dillon Chilcoat, Dustin Chilcoat, David Chilcoat, Jessica Herbert
Inspiration for a large timeless slate floor entryway remodel in Oklahoma City with beige walls and a metal front door
Inspiration for a large timeless slate floor entryway remodel in Oklahoma City with beige walls and a metal front door
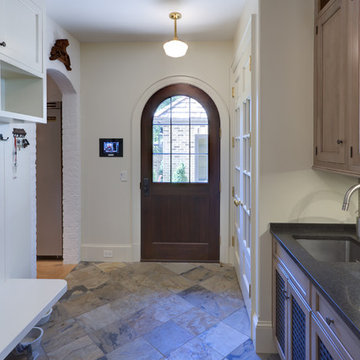
Entryway - traditional slate floor entryway idea in DC Metro with beige walls and a dark wood front door
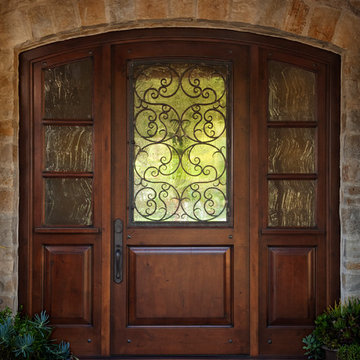
Entry Door with operational wrought iron, two sidelights, by Antigua Doors www.antiguadoors.com
Entryway - mid-sized traditional slate floor entryway idea in San Francisco with a medium wood front door
Entryway - mid-sized traditional slate floor entryway idea in San Francisco with a medium wood front door
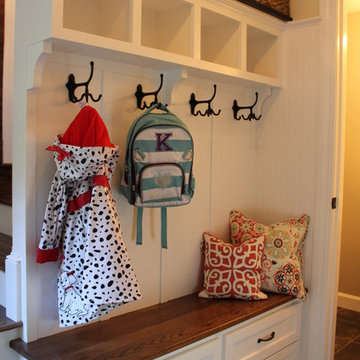
Inspiration for a large timeless slate floor entryway remodel in Boston with white walls and a white front door
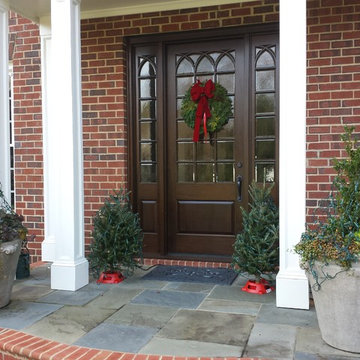
Front Door Entry
Inspiration for a mid-sized timeless slate floor entryway remodel in Charlotte with a dark wood front door
Inspiration for a mid-sized timeless slate floor entryway remodel in Charlotte with a dark wood front door
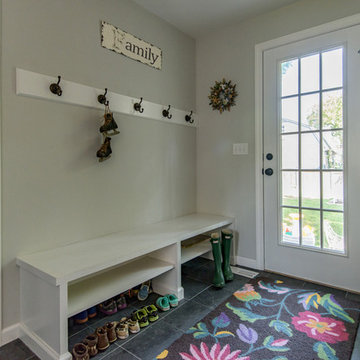
Design Builders & Remodeling is a one stop shop operation. From the start, design solutions are strongly rooted in practical applications and experience. Project planning takes into account the realities of the construction process and mindful of your established budget. All the work is centralized in one firm reducing the chances of costly or time consuming surprises. A solid partnership with solid professionals to help you realize your dreams for a new or improved home.
This classic Connecticut home was bought by a growing family. The house was in an ideal location but needed to be expanded. Design Builders & Remodeling almost doubled the square footage of the home. Creating a new sunny and spacious master bedroom, new guestroom, laundry room, garage, kids bathroom, expanded and renovated the kitchen, family room, and playroom. The upgrades and addition is seamlessly and thoughtfully integrated to the original footprint.
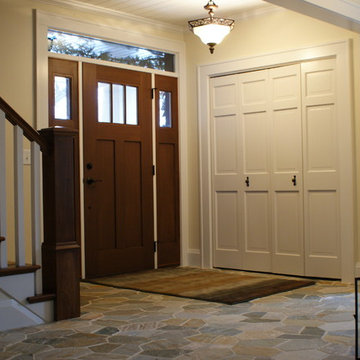
Carla Miller
Design West Ltd
Central Minnesota Premier Residential & Commercial Interior Designer
Example of a mid-sized classic slate floor entryway design in Minneapolis with beige walls and a dark wood front door
Example of a mid-sized classic slate floor entryway design in Minneapolis with beige walls and a dark wood front door
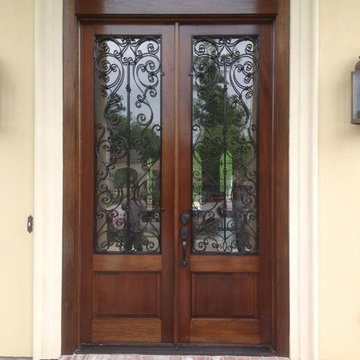
Entryway - mid-sized traditional slate floor entryway idea in New Orleans with beige walls and a dark wood front door
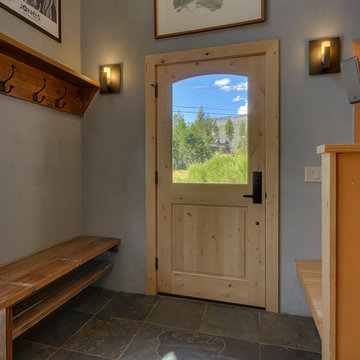
Phototecture
Small elegant slate floor and gray floor entryway photo in Other with gray walls and a light wood front door
Small elegant slate floor and gray floor entryway photo in Other with gray walls and a light wood front door
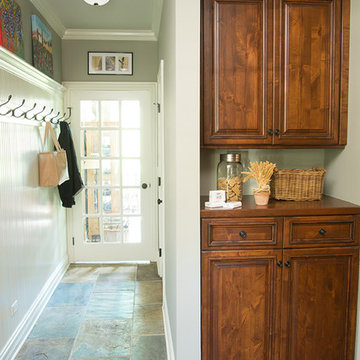
Entry hall with coat hooks in Lake Barrington.
Alex Claney Photography, LauraDesignCo.
Entry hall - small traditional slate floor entry hall idea in Chicago with gray walls
Entry hall - small traditional slate floor entry hall idea in Chicago with gray walls
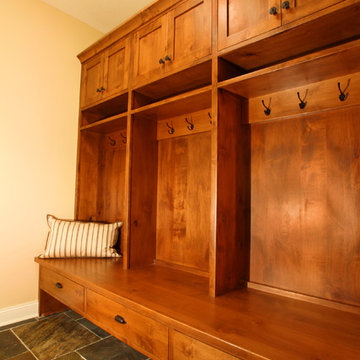
Michael's Photography
Example of a mid-sized classic slate floor mudroom design in Minneapolis
Example of a mid-sized classic slate floor mudroom design in Minneapolis
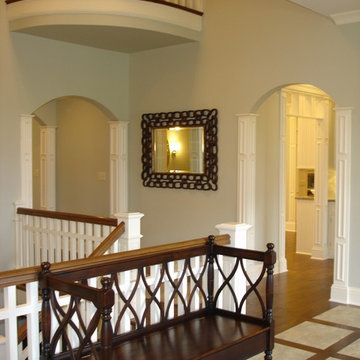
This shot of the entryway showcases the wooden bench located on the side of the stairway. The framed mirror provides additional detailing to this part of the home.
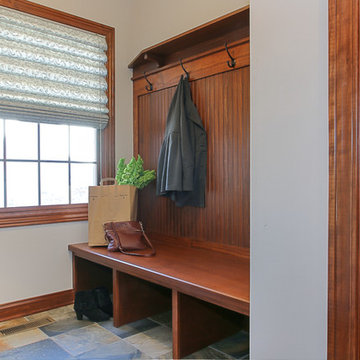
Stephanie Montanari of www.focus-pocus.biz
Inspiration for a mid-sized timeless slate floor mudroom remodel in Chicago with gray walls
Inspiration for a mid-sized timeless slate floor mudroom remodel in Chicago with gray walls
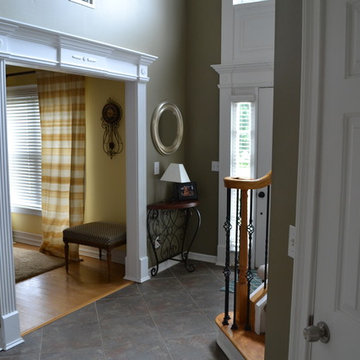
Example of a classic slate floor entryway design in Atlanta with brown walls and a white front door
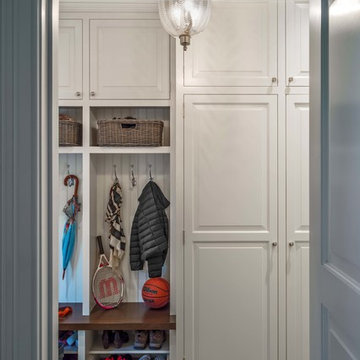
Richard Mandelkorn
Inspiration for a large timeless slate floor and gray floor entryway remodel in Boston with white walls and a white front door
Inspiration for a large timeless slate floor and gray floor entryway remodel in Boston with white walls and a white front door
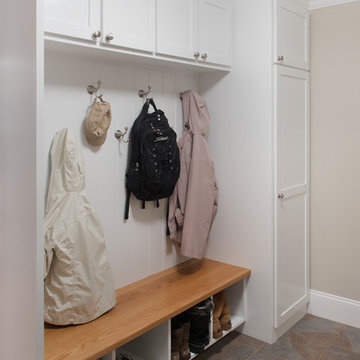
Ben Gebo Photography
Example of a small classic slate floor mudroom design in Boston with beige walls
Example of a small classic slate floor mudroom design in Boston with beige walls
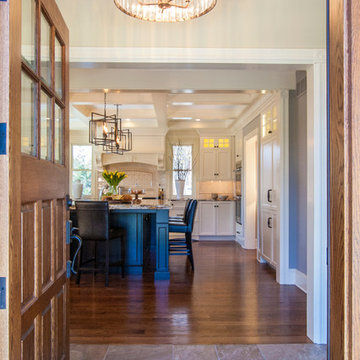
Gardner/Fox created a new covered rear porch that could be accessed from the family room and kitchen space. Kitchen / Breakfast room redesign included, new cabinetry, countertops, appliances, center island, butlers pantry, mudroom, and powder room spaces.
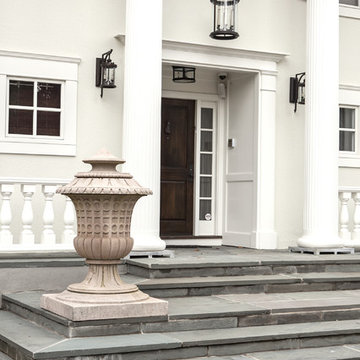
Photo Credit: Denison Lourenco
Huge elegant slate floor entryway photo in New York with a dark wood front door
Huge elegant slate floor entryway photo in New York with a dark wood front door
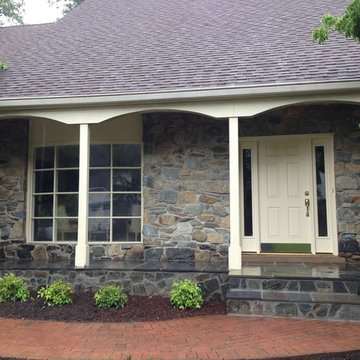
Inspiration for a small timeless slate floor entryway remodel in DC Metro with gray walls and a white front door
Traditional Slate Floor Entryway Ideas
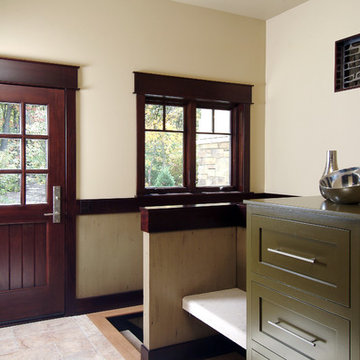
A unique combination of traditional design and an unpretentious, family-friendly floor plan, the Pemberley draws inspiration from European traditions as well as the American landscape. Picturesque rooflines of varying peaks and angles are echoed in the peaked living room with its large fireplace. The main floor includes a family room, large kitchen, dining room, den and master bedroom as well as an inviting screen porch with a built-in range. The upper level features three additional bedrooms, while the lower includes an exercise room, additional family room, sitting room, den, guest bedroom and trophy room.
6





