Traditional Slate Floor Entryway Ideas
Refine by:
Budget
Sort by:Popular Today
41 - 60 of 658 photos
Item 1 of 4
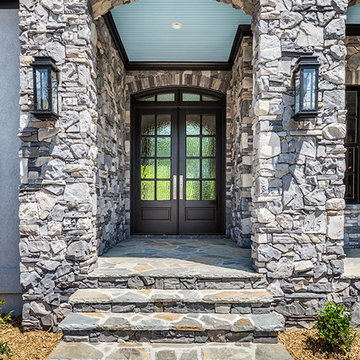
Front Door Entry of Tilkemeier House
Large elegant slate floor entryway photo in Other with gray walls and a dark wood front door
Large elegant slate floor entryway photo in Other with gray walls and a dark wood front door
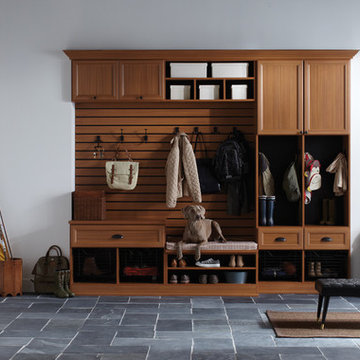
Traditional-styled Mudroom with Five-Piece Door & Drawer Faces
Example of a mid-sized classic slate floor and gray floor entryway design in Hawaii with white walls and a white front door
Example of a mid-sized classic slate floor and gray floor entryway design in Hawaii with white walls and a white front door
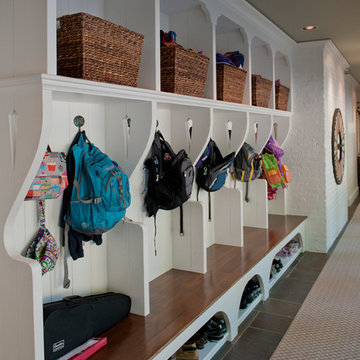
Westbrock Remodel http://www.madewellarchitects.com/
rembrandtcustomtrim.com
#RembrandtCustomTrim
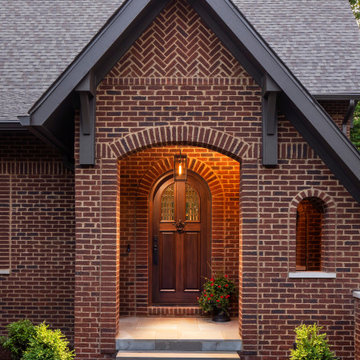
This home's exterior embraces the Tudor-style aesthetic with the use of variations in brick layout. The result is eye-catching pattern changes and beautiful arched openings. This custom home was designed and built by Meadowlark Design+Build in Ann Arbor, Michigan. Photography by Joshua Caldwell.
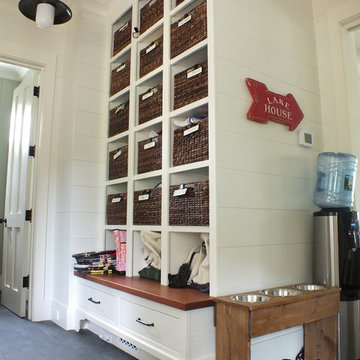
Inspiration for a small timeless slate floor entryway remodel in New York with white walls and a white front door
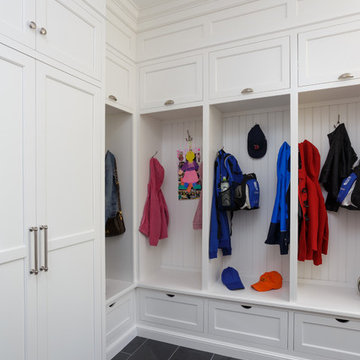
Dervin Witmer, www.witmerphotography.com
Mid-sized elegant slate floor and gray floor mudroom photo in New York with white walls
Mid-sized elegant slate floor and gray floor mudroom photo in New York with white walls
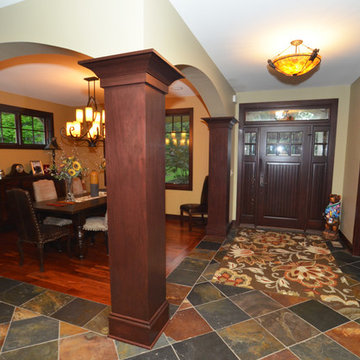
Rathbun photography
Single front door - traditional slate floor single front door idea in Milwaukee with a dark wood front door
Single front door - traditional slate floor single front door idea in Milwaukee with a dark wood front door
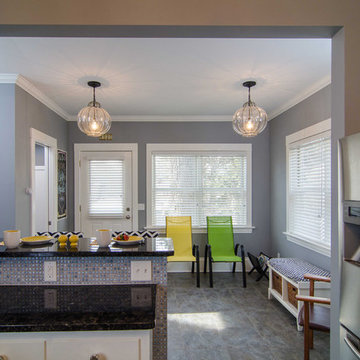
John Walsh Hearthtone Video and Photo
Entryway - mid-sized traditional slate floor and gray floor entryway idea in Minneapolis with gray walls and a white front door
Entryway - mid-sized traditional slate floor and gray floor entryway idea in Minneapolis with gray walls and a white front door
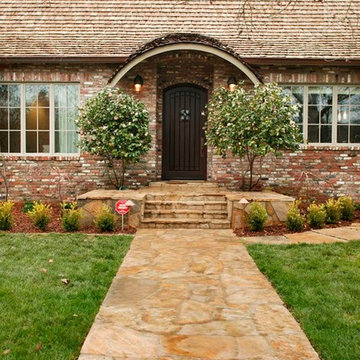
Small elegant slate floor entryway photo in Sacramento with a dark wood front door
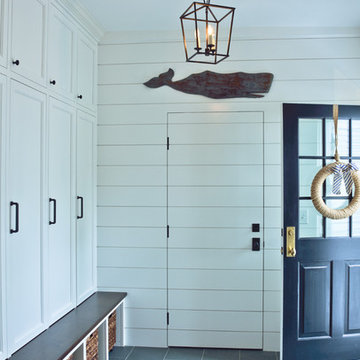
Interior of the new mudroom addition with wood bench seat and storage lockers.
Inspiration for a large timeless slate floor and black floor entryway remodel in Boston with white walls and a black front door
Inspiration for a large timeless slate floor and black floor entryway remodel in Boston with white walls and a black front door
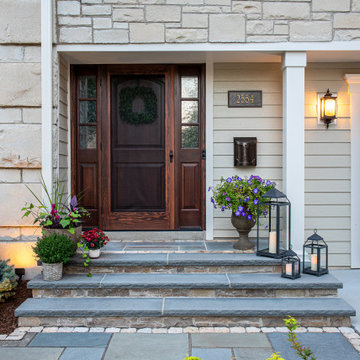
The new fully frost-footed stoop now plays up the entrance and is welcoming to neighbors. The consistent and comfortable steps with thermal tread coping offer slip resistance.
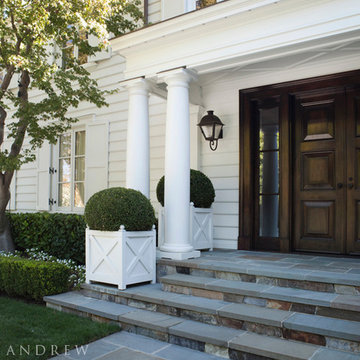
View of the front entrance framed by Doric column. Photographer: David Duncan Livingston
Inspiration for a large timeless slate floor and gray floor entryway remodel in San Francisco with white walls and a dark wood front door
Inspiration for a large timeless slate floor and gray floor entryway remodel in San Francisco with white walls and a dark wood front door
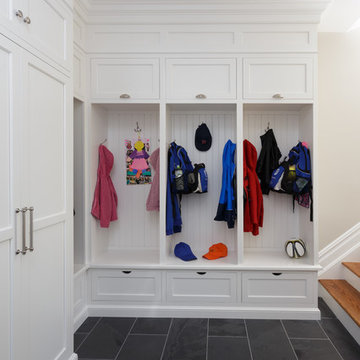
Mud room area with individual areas for coats, hats and storage. White painted shaker style with beaded back panels and cup pulls.
Dervin Witmer, www.witmerphotography.com
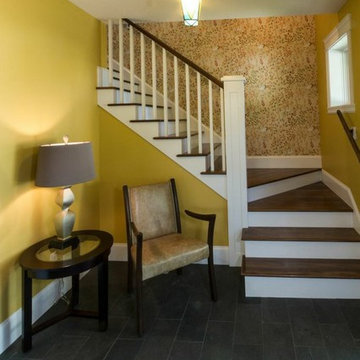
Entryway - mid-sized traditional slate floor entryway idea in Other with yellow walls
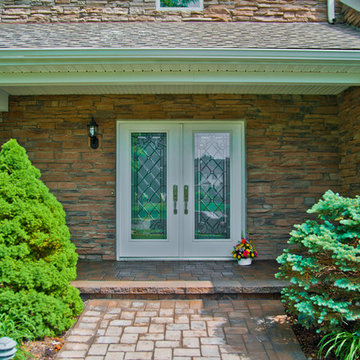
View of the new front door, paving, stone, and updated column
Mid-sized elegant slate floor entryway photo in New York with multicolored walls and a white front door
Mid-sized elegant slate floor entryway photo in New York with multicolored walls and a white front door
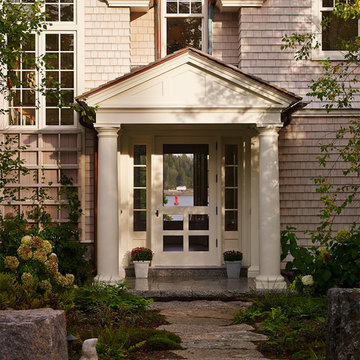
This design accommodates the lifestyle of a modern family while maintaining the continuum of the region's expressive architectural heritage. It’s a summer residence respectfully nestled into the wooded shoreline of Northeast Harbor, Maine. The home takes its inspiration from the gracious, shingle-style coastal summer homes of the previous century. Marvin's product offerings gave the architect the freedom to optimize every design aspect, including scale, proportion, and detail.

The Williamsburg fixture was originally produced from a colonial design. We often use this fixture in both primary and secondary areas. The Williamsburg naturally complements the French Quarter lantern and is often paired with this fixture. The bracket mount Williamsburg is available in natural gas, liquid propane, and electric. *10" & 12" are not available in gas.
Standard Lantern Sizes
Height Width Depth
10.0" 7.25" 6.0"
12.0" 8.75" 7.5"
14.0" 10.25" 9.0"
15.0" 7.25" 6.0"
16.0" 10.25" 9.0"
18.0" 8.75" 7.5"
22.0" 10.25" 9.0"
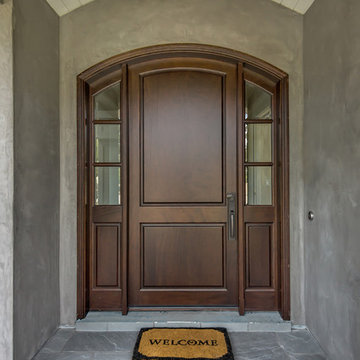
Entryway - large traditional slate floor entryway idea in San Francisco with gray walls and a dark wood front door
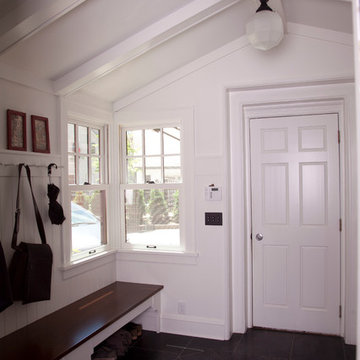
A new mudroom complete with large bench and lockers was added off the garage, ultimately creating a more open entry.
Entryway - mid-sized traditional slate floor entryway idea in Minneapolis with white walls and a white front door
Entryway - mid-sized traditional slate floor entryway idea in Minneapolis with white walls and a white front door
Traditional Slate Floor Entryway Ideas
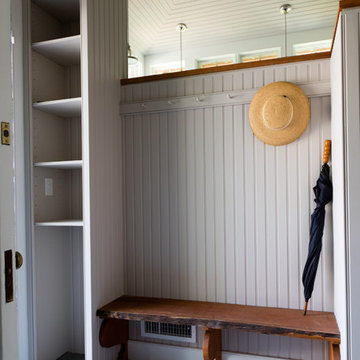
a freeformed cherry slab was used to create a sitting bench at the entry. a full height wall cabinet was also built and installed on site to fit shoes and store everyday items.
3





