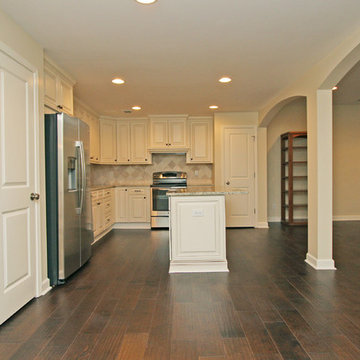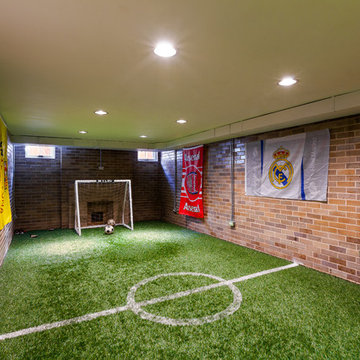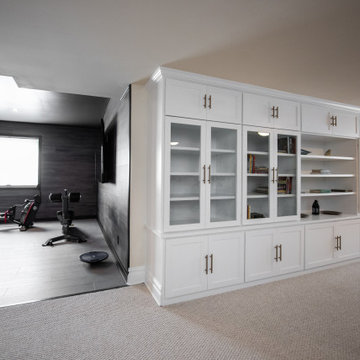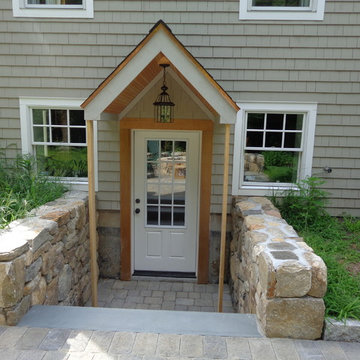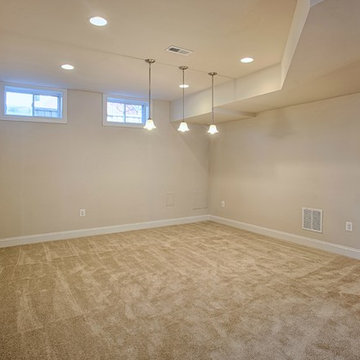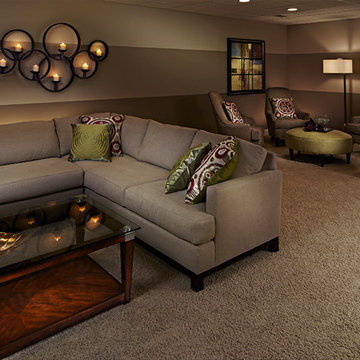Traditional Basement Ideas
Refine by:
Budget
Sort by:Popular Today
381 - 400 of 28,376 photos
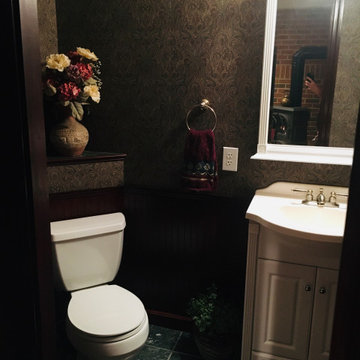
Basement - mid-sized traditional walk-out ceramic tile, green floor and wallpaper basement idea in Philadelphia with green walls
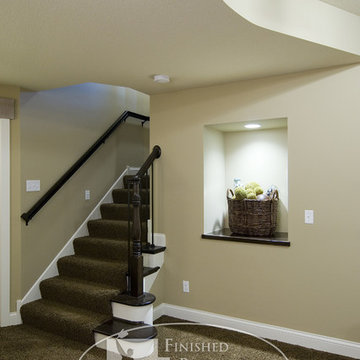
The railing detail expands the stairs, giving the illusion of a wider step. The art niche adds depth and creativity to the wall. ©Finished Basement Company
Find the right local pro for your project
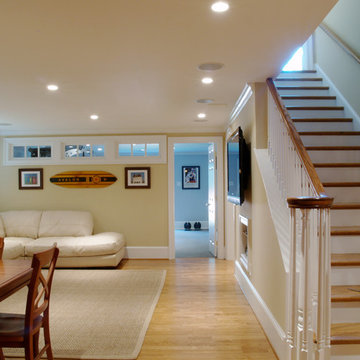
Gardner/Fox provided architectural, interior design and construction services to create an entertainment area in a full unfinished walk- out basement. A large custom bar beckons to all who descend the staircase. Innovative storage solutions at the bar include shelving in a column that opens from 3 sides, an under counter refrigerator paneled to match the bar cabinets, and glass cabinets to display the homeowners stemware.
Dave Stimmel designed custom display cases for the homeowners NCAA fencing trophies and swords.
New walls were erected to seal off mechanical equipment in the corner adjacent to the bar and also a separate exercise room off of the sitting area. An arched walkway beneath the stairs provides better flow & opens up an other wise isolated corner. Follow the wide hallway beyond the fireplace to French doors and a new pool area. From there, another arched opening leads to a changing area and a full bath room.
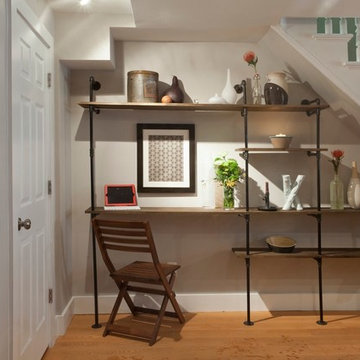
This formerly dark and dingy basement has been transformed into a beautiful garden living space. The bathroom has clean lines and a modern flair, while the bedroom has a patriotic color scheme. The headboard - a traditional fireplace mantel repurposed with a coat of blue paint - marries the 100-year-old row homes history with a contemporary vibe. The living space features exposed plumbing pipe shelving underneath the stairs, and a picture frame fold down table to maximize the small space, while a leather sofa and exposed brick bring masculinity, warmth, and design to the room.
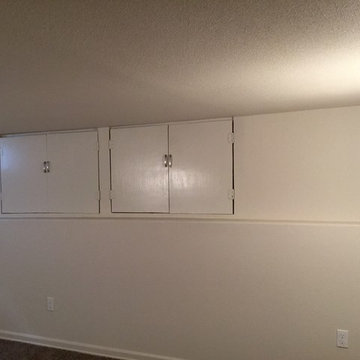
What used to be a run down basement has now become a wonderfully cozy basement with two additional bedrooms, laundry facility, and huge storage room.
Look at all of that storage space
Materials & design provided by: Cherry City Interiors & Design
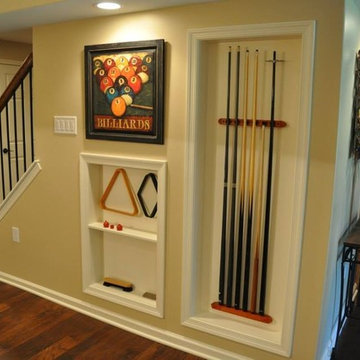
Large elegant walk-out dark wood floor and brown floor basement photo in Philadelphia with beige walls, a standard fireplace and a stone fireplace

Sponsored
Sunbury, OH
J.Holderby - Renovations
Franklin County's Leading General Contractors - 2X Best of Houzz!
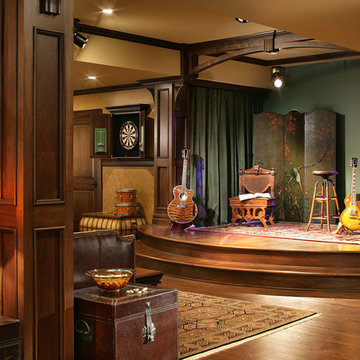
Photo Credit: Peter Rymwid
Inspiration for a timeless basement remodel in New York
Inspiration for a timeless basement remodel in New York
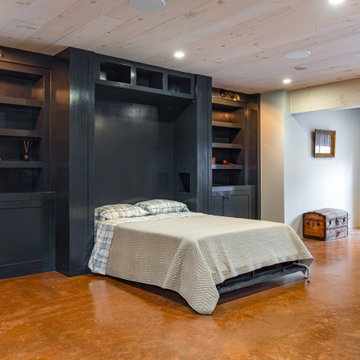
Integrated wall bed into existing built-in cabinetry.
Photo: Whitewater Imagery (Dave Coppolla)
Designer: The Art of Building (Rhinebeck, NY)
Basement - large traditional walk-out concrete floor and brown floor basement idea in New York with gray walls and no fireplace
Basement - large traditional walk-out concrete floor and brown floor basement idea in New York with gray walls and no fireplace
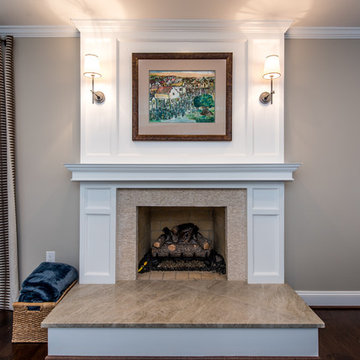
Finecraft Contractors, Inc.
Soleimani Photography
Complete basement remodel for recreation and guests.
Inspiration for a mid-sized timeless underground dark wood floor and brown floor basement remodel in DC Metro with beige walls and a standard fireplace
Inspiration for a mid-sized timeless underground dark wood floor and brown floor basement remodel in DC Metro with beige walls and a standard fireplace

Sponsored
Plain City, OH
Kuhns Contracting, Inc.
Central Ohio's Trusted Home Remodeler Specializing in Kitchens & Baths
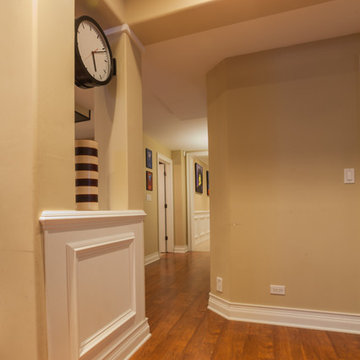
Elizabeth Steiner
Inspiration for a huge timeless basement remodel in Chicago
Inspiration for a huge timeless basement remodel in Chicago
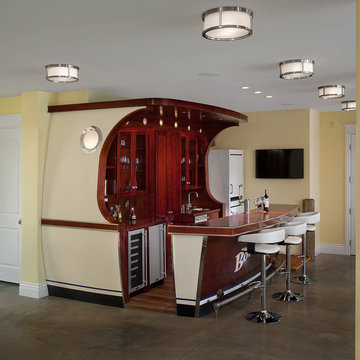
The Highfield is a luxurious waterfront design, with all the quaintness of a gabled, shingle-style home. The exterior combines shakes and stone, resulting in a warm, authentic aesthetic. The home is positioned around three wings, each ending in a set of balconies, which take full advantage of lake views. The main floor features an expansive master bedroom with a private deck, dual walk-in closets, and full bath. The wide-open living, kitchen, and dining spaces make the home ideal for entertaining, especially in conjunction with the lower level’s billiards, bar, family, and guest rooms. A two-bedroom guest apartment over the garage completes this year-round vacation residence.
The main floor features an expansive master bedroom with a private deck, dual walk-in closets, and full bath. The wide-open living, kitchen, and dining spaces make the home ideal for entertaining, especially in conjunction with the lower level’s billiards, bar, family, and guest rooms. A two-bedroom guest apartment over the garage completes this year-round vacation residence.
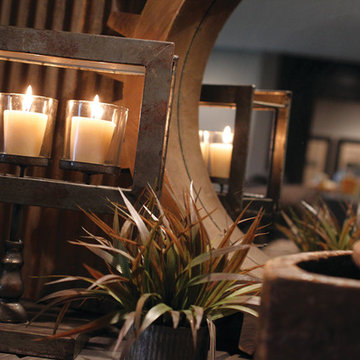
1. Natural Light
Yes, plants, animals and people need natural light. But when sunlight is streaming through your windows, blinding you during dinner, you’ll want to be able to block it out. There’s a reason early humans lived in caves.
2. Floor and Table Lamps
There’s a place for overhead lighting, but in general it’s easier to control and change lighting with strategically placed floor lamps and table lamps. Move the lamps around from time to time -- experiment with highlighting different parts of a room for a new look.
3. Fluorescent Lights
Just say no. Let’s not even discuss this any further.
4. Candles
It is a universal truth that every woman looks more beautiful in candlelight. Candles create a special, cozy and intimate feeling, whether they’re real or flameless.
5. Dimmers
These are absolutely your best friend. Any overhead lighting should have a dimmer. Period.
6. Outdoor Lights
With peaking interest in outdoor living spaces, outdoor lighting options have multiplied, which is great news for everyone. String lights are especially appealing. Avoid strong stadium-style lighting or safety lights, which aren’t appropriate for areas where you entertain.
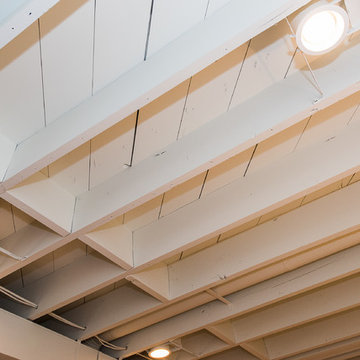
The homeowners were ready to renovate this basement to add more living space for the entire family. Before, the basement was used as a playroom, guest room and dark laundry room! In order to give the illusion of higher ceilings, the acoustical ceiling tiles were removed and everything was painted white. The renovated space is now used not only as extra living space, but also a room to entertain in.
Photo Credit: Natan Shar of BHAMTOURS
Traditional Basement Ideas
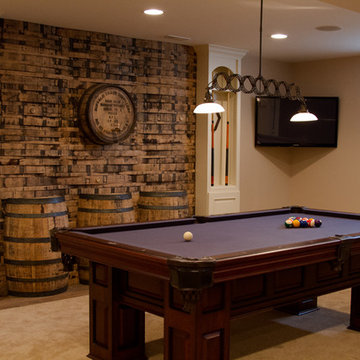
Sponsored
Delaware, OH
Buckeye Basements, Inc.
Central Ohio's Basement Finishing ExpertsBest Of Houzz '13-'21

The TV area is nestled in a corner and features a beautiful custom built-in entertainment center complete with inset lighting and comfortable seating for watching your favorite movie or sports team.
20






