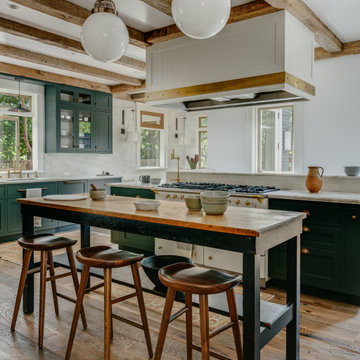Traditional Home Design Ideas
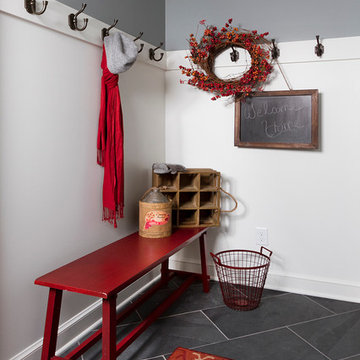
Building Design, Plans (in collaboration with Orfield Drafting), and Interior Finishes by: Fluidesign Studio I Builder & Creative Collaborator : Anchor Builders I Photographer: sethbennphoto.com
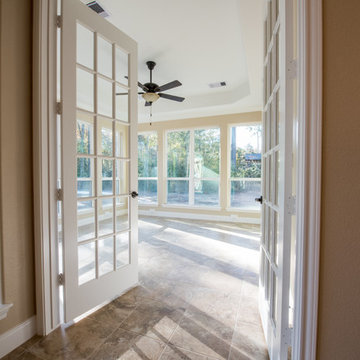
Melonhead Photo
Example of a mid-sized classic ceramic tile sunroom design in Houston with no fireplace and a standard ceiling
Example of a mid-sized classic ceramic tile sunroom design in Houston with no fireplace and a standard ceiling

The renewed guest bathroom was given a new attitude with the addition of Moroccan tile and a vibrant blue color.
Robert Vente Photography
Claw-foot bathtub - large traditional 3/4 blue tile, multicolored tile and ceramic tile vinyl floor and multicolored floor claw-foot bathtub idea in San Francisco with blue walls, shaker cabinets, blue cabinets, a two-piece toilet, a drop-in sink and white countertops
Claw-foot bathtub - large traditional 3/4 blue tile, multicolored tile and ceramic tile vinyl floor and multicolored floor claw-foot bathtub idea in San Francisco with blue walls, shaker cabinets, blue cabinets, a two-piece toilet, a drop-in sink and white countertops
Find the right local pro for your project
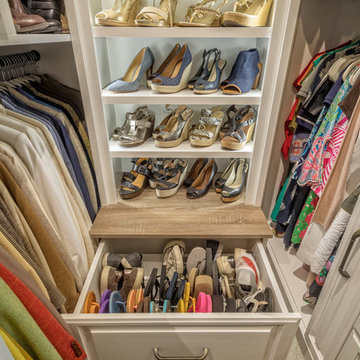
A white painted wood walk-in closet featuring dazzling built-in displays highlights jewelry, handbags, and shoes with a glass island countertop, custom velvet-lined trays, and LED accents. Floor-to-ceiling cabinetry utilizes every square inch of useable wall space in style.
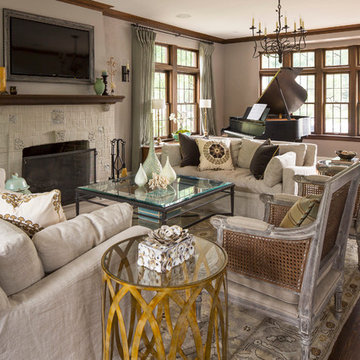
Troy Thies Photography
Example of a mid-sized classic formal and enclosed medium tone wood floor living room design in Minneapolis with gray walls, a standard fireplace, a tile fireplace and a wall-mounted tv
Example of a mid-sized classic formal and enclosed medium tone wood floor living room design in Minneapolis with gray walls, a standard fireplace, a tile fireplace and a wall-mounted tv
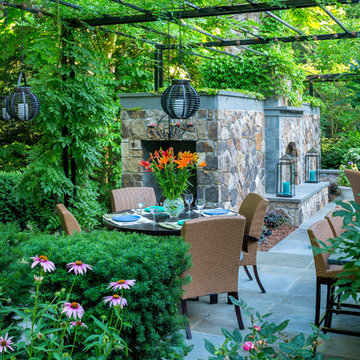
Photographer: Roger Foley
Inspiration for a traditional backyard stone formal garden in DC Metro with a fire pit.
Inspiration for a traditional backyard stone formal garden in DC Metro with a fire pit.
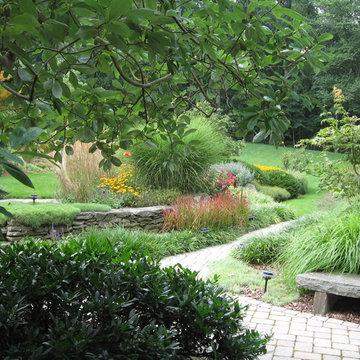
Design ideas for a large traditional full sun backyard brick formal garden in Philadelphia for summer.

Sponsored
Over 300 locations across the U.S.
Schedule Your Free Consultation
Ferguson Bath, Kitchen & Lighting Gallery
Ferguson Bath, Kitchen & Lighting Gallery

Sitting
Elegant medium tone wood floor family room photo in New York with beige walls, no fireplace and no tv
Elegant medium tone wood floor family room photo in New York with beige walls, no fireplace and no tv
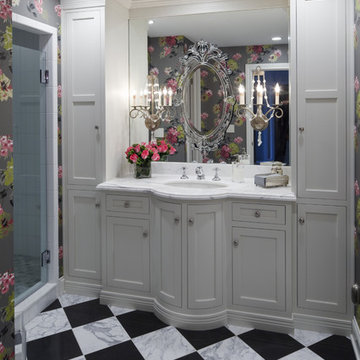
Traditional black & white flooring and white cabinetry is paired with fun & colorful wallcovering. A venetian mirror is mounted to an unframed mirror to make the space look larger and more layered.
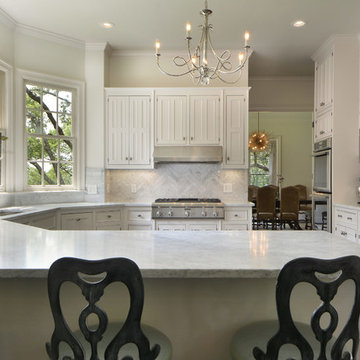
Example of a mid-sized classic u-shaped dark wood floor enclosed kitchen design in Austin with an undermount sink, recessed-panel cabinets, white cabinets, white backsplash, stainless steel appliances, a peninsula, marble countertops and stone tile backsplash
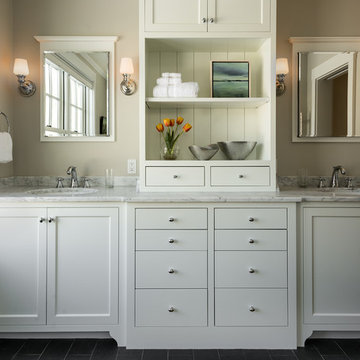
photography by Rob Karosis
Bathroom - mid-sized traditional slate floor and gray floor bathroom idea in Portland Maine with an undermount sink, recessed-panel cabinets, white cabinets, marble countertops and gray walls
Bathroom - mid-sized traditional slate floor and gray floor bathroom idea in Portland Maine with an undermount sink, recessed-panel cabinets, white cabinets, marble countertops and gray walls
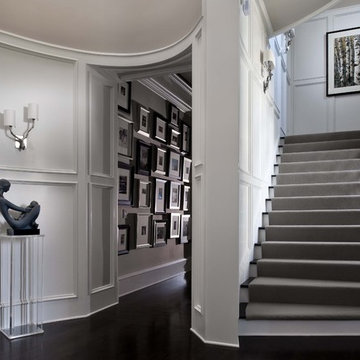
Example of a huge classic dark wood floor foyer design in Orlando with white walls
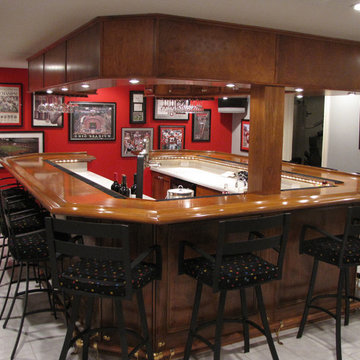
Sponsored
Delaware, OH
Buckeye Basements, Inc.
Central Ohio's Basement Finishing ExpertsBest Of Houzz '13-'21
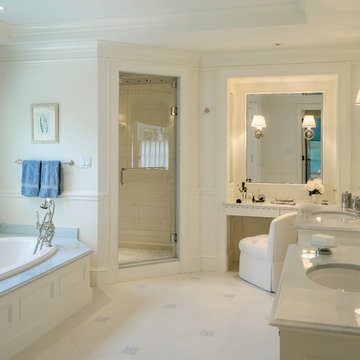
Photography by Richard Mandelkorn
Example of a classic bathroom design in Boston
Example of a classic bathroom design in Boston
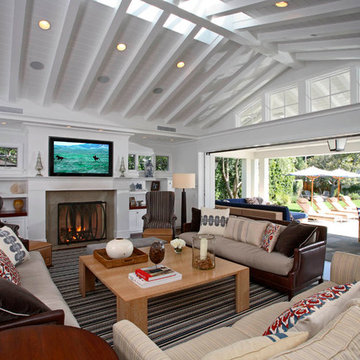
Large elegant open concept family room photo in Orange County with white walls, a standard fireplace and a wall-mounted tv
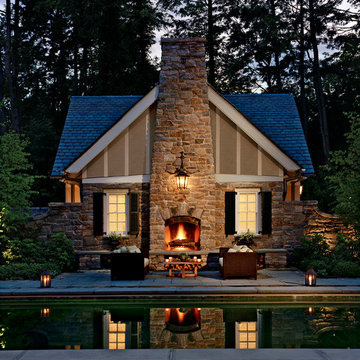
Charles Hilton Architects & Renee Byers LAPC
From grand estates, to exquisite country homes, to whole house renovations, the quality and attention to detail of a "Significant Homes" custom home is immediately apparent. Full time on-site supervision, a dedicated office staff and hand picked professional craftsmen are the team that take you from groundbreaking to occupancy. Every "Significant Homes" project represents 45 years of luxury homebuilding experience, and a commitment to quality widely recognized by architects, the press and, most of all....thoroughly satisfied homeowners. Our projects have been published in Architectural Digest 6 times along with many other publications and books. Though the lion share of our work has been in Fairfield and Westchester counties, we have built homes in Palm Beach, Aspen, Maine, Nantucket and Long Island.
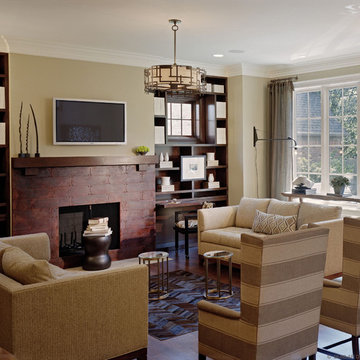
We designed the Birmingham Showhouse family room to include the characteristics of the Arts and Crafts style through the use of organic materials, with a hand-made quality. There is also slight Japanese aesthetic running through the design. It was designed to be a warm, comfortable place for the entire family to spend time in. For example, we designed the bookcases with integral, pull-out desks, allowing the room to serve many functions. The color palate is warm neutrals, with interest being added by using many textures and punches of geometric pattern. Of note, is the fireplace surround clad in patinated steel plate with rivets, the custom cow-hide herringbone rug, the drapery hardware made from copper plumbing pipe, and the antique Thai teak log trestle table. The custom ceiling light anchors the space, while the wall light swings to the desk area as needed.
Traditional Home Design Ideas
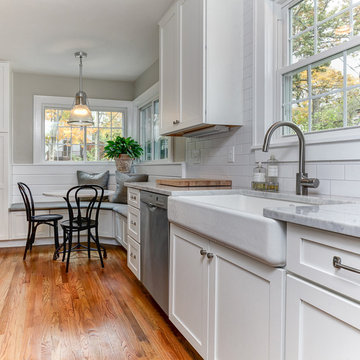
Sponsored
Columbus, OH
Hope Restoration & General Contracting
Columbus Design-Build, Kitchen & Bath Remodeling, Historic Renovations

New Mudroom Entrance serves triple duty....as a mudroom, laundry room and green house conservatory.
copper and glass roof with windows and french doors flood the space with natural light.
the original home was built in the 1700's and added onto several times. Clawson Architects continues to work with the owners to update the home with modern amenities without sacrificing the authenticity or charm of the period details.

Breakfast nook - large traditional medium tone wood floor, brown floor and coffered ceiling breakfast nook idea in Other with beige walls
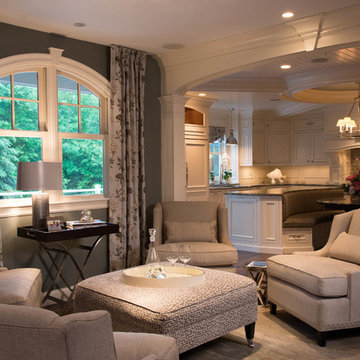
A quiet spot for reflection or appetizers or after dinner drinks... adjacent to the kitchen and dining room this warm area certainly fits the bill.
The Kitchens central banquette island seats six on benches with another one at each end! Seating for EIGHT plus the back side boasts raised seating in bar stools.
The show-stopping coffered ceiling was custom designed and features beaded paneling, recessed can lighting and dramatic crown molding.
This lovely home features an open concept space with the kitchen at the heart. Built in the late 1990's the prior kitchen was cherry, but dark and the new family needed a fresh update.
This great space was a collaboration between many talented folks including but not limited to the team at Delicious Kitchens & Interiors, LLC, L. Newman and Associates/Paul Mansback, Inc with Leslie Rifkin and Emily Shakra. Additional contributions from the homeowners and Belisle Granite.
John C. Hession Photographer
216

























