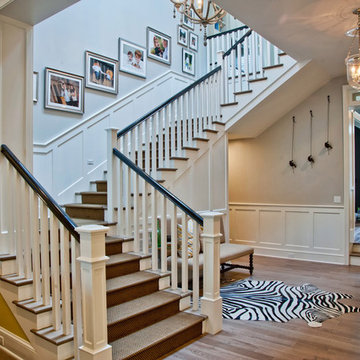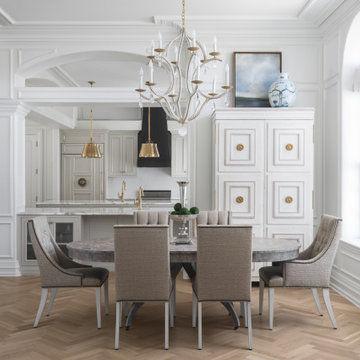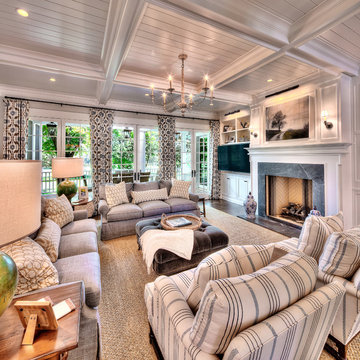Traditional Home Design Ideas

An elegant wooden screen supplies just enough enclosure around this wonderful outdoor seating area featuring a custom built in gas fire pit. Like us on Houzz and see more of our work at www.rollinglandscapes.com.
Photo by: Linda Oyama Bryan

Design ideas for a mid-sized traditional partial sun front yard mulch landscaping in Boston for spring.
Find the right local pro for your project

Main shot of kitchen with Rustic Alder stained perimeter cabinetry and painted and glazed finish on island. Kern Group
Kitchen - traditional kitchen idea in Kansas City with subway tile backsplash and granite countertops
Kitchen - traditional kitchen idea in Kansas City with subway tile backsplash and granite countertops

Laura Moss
Inspiration for a mid-sized timeless l-shaped dark wood floor eat-in kitchen remodel in New York with white cabinets, white backsplash, subway tile backsplash, stainless steel appliances, an island and beaded inset cabinets
Inspiration for a mid-sized timeless l-shaped dark wood floor eat-in kitchen remodel in New York with white cabinets, white backsplash, subway tile backsplash, stainless steel appliances, an island and beaded inset cabinets
Reload the page to not see this specific ad anymore

Example of a classic master marble floor and gray floor claw-foot bathtub design in Atlanta with recessed-panel cabinets, white cabinets, a two-piece toilet, multicolored walls, marble countertops and gray countertops

Built by Old Hampshire Designs, Inc.
Architectural drawings by Bonin Architects & Associates, PLLC
John W. Hession, photographer
Turtle rug purchased at Little River Oriental Rugs in Concord, NH.

This beautiful lake house kitchen design was created by Kim D. Hoegger at Kim Hoegger Home in Rockwell, Texas mixing two-tones of Dura Supreme Cabinetry. Designer Kim Hoegger chose a rustic Knotty Alder wood species with a dark patina stain for the lower base cabinets and kitchen island and contrasted it with a Classic White painted finish for the wall cabinetry above.
This unique and eclectic design brings bright light and character to the home.
Request a FREE Dura Supreme Brochure Packet: http://www.durasupreme.com/request-brochure
Find a Dura Supreme Showroom near you today: http://www.durasupreme.com/dealer-locator
Learn more about Kim Hoegger Home at:
http://www.houzz.com/pro/kdhoegger/kim-d-hoegger

http://belairphotography.com/contact.html
Example of a classic wooden staircase design in Los Angeles
Example of a classic wooden staircase design in Los Angeles

Traditional kitchen with painted white cabinets, a large kitchen island with room for 3 barstools, built in bench for the breakfast nook and desk with cork bulletin board.
Reload the page to not see this specific ad anymore

William Quarles
Example of a mid-sized classic u-shaped dark wood floor and brown floor kitchen design in Charleston with a farmhouse sink, gray cabinets, white backsplash, paneled appliances, stone slab backsplash, an island, quartzite countertops and recessed-panel cabinets
Example of a mid-sized classic u-shaped dark wood floor and brown floor kitchen design in Charleston with a farmhouse sink, gray cabinets, white backsplash, paneled appliances, stone slab backsplash, an island, quartzite countertops and recessed-panel cabinets

Eric Piasecki
Bedroom - large traditional master dark wood floor bedroom idea in New York with blue walls
Bedroom - large traditional master dark wood floor bedroom idea in New York with blue walls

Mud Room featuring a custom cushion with Ralph Lauren fabric, custom cubby for kitty litter box, built-in storage for children's backpack & jackets accented by bead board

Example of a classic white two-story brick gable roof design in Birmingham with a shingle roof
Traditional Home Design Ideas
Reload the page to not see this specific ad anymore

Eat-in kitchen - traditional u-shaped dark wood floor and brown floor eat-in kitchen idea in Minneapolis with a farmhouse sink, white cabinets, white backsplash, an island, white countertops, white appliances and recessed-panel cabinets

Architecture that is synonymous with the age of elegance, this welcoming Georgian style design reflects and emphasis for symmetry with the grand entry, stairway and front door focal point.
Near Lake Harriet in Minneapolis, this newly completed Georgian style home includes a renovation, new garage and rear addition that provided new and updated spacious rooms including an eat-in kitchen, mudroom, butler pantry, home office and family room that overlooks expansive patio and backyard spaces. The second floor showcases and elegant master suite. A collection of new and antique furnishings, modern art, and sunlit rooms, compliment the traditional architectural detailing, dark wood floors, and enameled woodwork. A true masterpiece. Call today for an informational meeting, tour or portfolio review.
BUILDER: Streeter & Associates, Renovation Division - Bob Near
ARCHITECT: Peterssen/Keller
INTERIOR: Engler Studio
PHOTOGRAPHY: Karen Melvin Photography

Kitchen Stove Area, with open cabinets below the gas stove top and beautiful stainless steel tile back splash from Mohawk.
Elegant kitchen photo in Jacksonville with granite countertops, metallic backsplash and metal backsplash
Elegant kitchen photo in Jacksonville with granite countertops, metallic backsplash and metal backsplash
8































