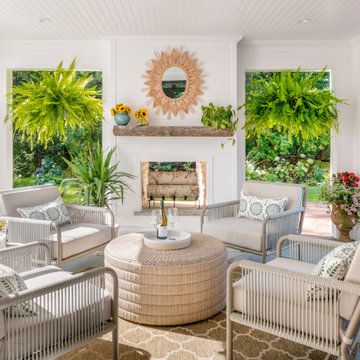Traditional Home Design Ideas

Walk-in closet with glass doors, an island, and lots of storage for clothes and accessories
Inspiration for a huge timeless women's carpeted and beige floor walk-in closet remodel in Chicago with white cabinets and glass-front cabinets
Inspiration for a huge timeless women's carpeted and beige floor walk-in closet remodel in Chicago with white cabinets and glass-front cabinets
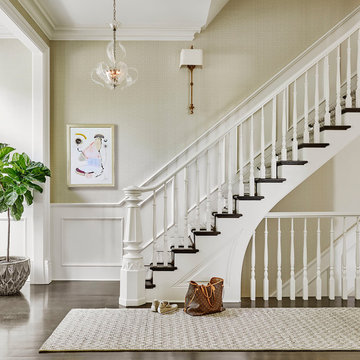
Mid-sized elegant wooden straight wood railing staircase photo in Chicago with painted risers

Download our free ebook, Creating the Ideal Kitchen. DOWNLOAD NOW
This charming little attic bath was an infrequently used guest bath located on the 3rd floor right above the master bath that we were also remodeling. The beautiful original leaded glass windows open to a view of the park and small lake across the street. A vintage claw foot tub sat directly below the window. This is where the charm ended though as everything was sorely in need of updating. From the pieced-together wall cladding to the exposed electrical wiring and old galvanized plumbing, it was in definite need of a gut job. Plus the hardwood flooring leaked into the bathroom below which was priority one to fix. Once we gutted the space, we got to rebuilding the room. We wanted to keep the cottage-y charm, so we started with simple white herringbone marble tile on the floor and clad all the walls with soft white shiplap paneling. A new clawfoot tub/shower under the original window was added. Next, to allow for a larger vanity with more storage, we moved the toilet over and eliminated a mish mash of storage pieces. We discovered that with separate hot/cold supplies that were the only thing available for a claw foot tub with a shower kit, building codes require a pressure balance valve to prevent scalding, so we had to install a remote valve. We learn something new on every job! There is a view to the park across the street through the home’s original custom shuttered windows. Can’t you just smell the fresh air? We found a vintage dresser and had it lacquered in high gloss black and converted it into a vanity. The clawfoot tub was also painted black. Brass lighting, plumbing and hardware details add warmth to the room, which feels right at home in the attic of this traditional home. We love how the combination of traditional and charming come together in this sweet attic guest bath. Truly a room with a view!
Designed by: Susan Klimala, CKD, CBD
Photography by: Michael Kaskel
For more information on kitchen and bath design ideas go to: www.kitchenstudio-ge.com
Find the right local pro for your project

Large elegant l-shaped medium tone wood floor kitchen photo in Detroit with an undermount sink, shaker cabinets, wood countertops, green backsplash, stainless steel appliances, an island, medium tone wood cabinets and window backsplash
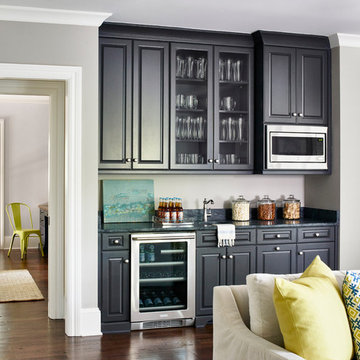
Photographer- Dustin Peck http://www.houzz.com/pro/dpphoto/dustinpeckphotographyinc
Designer- Traci Zeller
http://www.houzz.com/pro/tracizeller/traci-zeller-designs
Oct/Nov 2016
Greener Pastures
http://www.urbanhomemagazine.com/feature/1427

Landscaping done by Annapolis Landscaping ( www.annapolislandscaping.com)
Patio done by Beautylandscaping (www.beautylandscaping.com)
Example of a large classic backyard stone patio design in DC Metro with a gazebo
Example of a large classic backyard stone patio design in DC Metro with a gazebo
Reload the page to not see this specific ad anymore

This compact end cabinet is the perfect place for storing kitchen floor cleaning supplies.
Photos by Chris Veith.
Eat-in kitchen - mid-sized traditional l-shaped dark wood floor eat-in kitchen idea in New York with an undermount sink, shaker cabinets, white cabinets, gray backsplash, stone tile backsplash, stainless steel appliances, an island and multicolored countertops
Eat-in kitchen - mid-sized traditional l-shaped dark wood floor eat-in kitchen idea in New York with an undermount sink, shaker cabinets, white cabinets, gray backsplash, stone tile backsplash, stainless steel appliances, an island and multicolored countertops
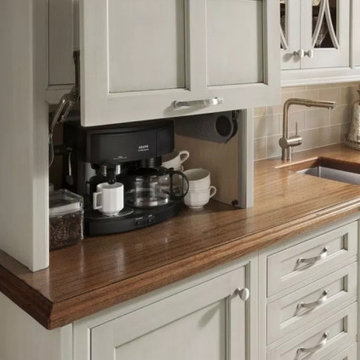
Kitchen - traditional kitchen idea in Columbus with recessed-panel cabinets and gray cabinets

Powder room - traditional gray floor and wallpaper powder room idea in Boston with flat-panel cabinets, blue cabinets, beige walls, an undermount sink, white countertops and a freestanding vanity
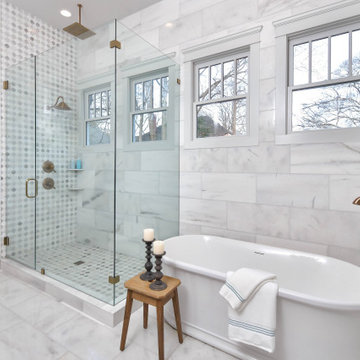
The Owner's bathroom, an addition to the home is all new with white marble tile and open shower for a fresh morning experience.
Example of a large classic master white tile and marble tile marble floor and white floor bathroom design in Atlanta with white walls and a hinged shower door
Example of a large classic master white tile and marble tile marble floor and white floor bathroom design in Atlanta with white walls and a hinged shower door

Large elegant master white tile and marble tile marble floor, white floor, double-sink and wallpaper bathroom photo in Minneapolis with recessed-panel cabinets, blue cabinets, a two-piece toilet, multicolored walls, a drop-in sink, marble countertops, a hinged shower door, white countertops and a built-in vanity

Design by Lauren Levant, Photography by Bob Narod, for Jennifer Gilmer Kitchen and Bath
2013 Kitchen + Bath Business Kitchen of the Year, Third Place
Eat-in kitchen - traditional u-shaped medium tone wood floor eat-in kitchen idea in DC Metro with white cabinets, stainless steel appliances, an island, an undermount sink, shaker cabinets, quartz countertops, multicolored backsplash and stone tile backsplash
Eat-in kitchen - traditional u-shaped medium tone wood floor eat-in kitchen idea in DC Metro with white cabinets, stainless steel appliances, an island, an undermount sink, shaker cabinets, quartz countertops, multicolored backsplash and stone tile backsplash
Reload the page to not see this specific ad anymore
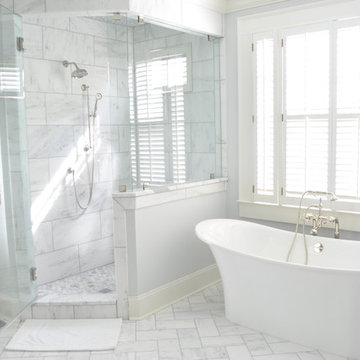
Elegant free standing tub with old school floor mount faucets.
Inspiration for a large timeless master white tile marble floor bathroom remodel in Atlanta with raised-panel cabinets, white cabinets, a two-piece toilet, gray walls, an undermount sink and marble countertops
Inspiration for a large timeless master white tile marble floor bathroom remodel in Atlanta with raised-panel cabinets, white cabinets, a two-piece toilet, gray walls, an undermount sink and marble countertops

Off the kitchen and overlooking the pool, the porch was remodeled into an office and cozy sunroom; it quickly became the grandchildren's favorite hangout. Sunbrella fabrics provide protection against sun and sticky hands.
Featured in Charleston Style + Design, Winter 2013
Holger Photography

Mid-sized elegant master gray tile and subway tile ceramic tile and gray floor bathroom photo in Philadelphia with furniture-like cabinets, white cabinets, a one-piece toilet, blue walls, an undermount sink, quartz countertops and a hinged shower door

Download our free ebook, Creating the Ideal Kitchen. DOWNLOAD NOW
This charming little attic bath was an infrequently used guest bath located on the 3rd floor right above the master bath that we were also remodeling. The beautiful original leaded glass windows open to a view of the park and small lake across the street. A vintage claw foot tub sat directly below the window. This is where the charm ended though as everything was sorely in need of updating. From the pieced-together wall cladding to the exposed electrical wiring and old galvanized plumbing, it was in definite need of a gut job. Plus the hardwood flooring leaked into the bathroom below which was priority one to fix. Once we gutted the space, we got to rebuilding the room. We wanted to keep the cottage-y charm, so we started with simple white herringbone marble tile on the floor and clad all the walls with soft white shiplap paneling. A new clawfoot tub/shower under the original window was added. Next, to allow for a larger vanity with more storage, we moved the toilet over and eliminated a mish mash of storage pieces. We discovered that with separate hot/cold supplies that were the only thing available for a claw foot tub with a shower kit, building codes require a pressure balance valve to prevent scalding, so we had to install a remote valve. We learn something new on every job! There is a view to the park across the street through the home’s original custom shuttered windows. Can’t you just smell the fresh air? We found a vintage dresser and had it lacquered in high gloss black and converted it into a vanity. The clawfoot tub was also painted black. Brass lighting, plumbing and hardware details add warmth to the room, which feels right at home in the attic of this traditional home. We love how the combination of traditional and charming come together in this sweet attic guest bath. Truly a room with a view!
Designed by: Susan Klimala, CKD, CBD
Photography by: Michael Kaskel
For more information on kitchen and bath design ideas go to: www.kitchenstudio-ge.com
Traditional Home Design Ideas
Reload the page to not see this specific ad anymore
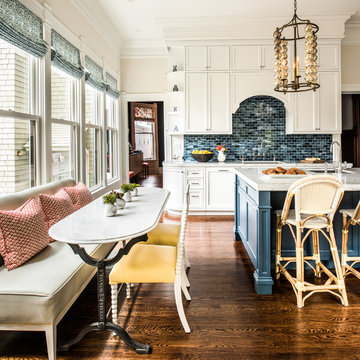
Inspiration for a timeless dark wood floor eat-in kitchen remodel in San Francisco with an undermount sink, shaker cabinets, white cabinets, blue backsplash, stone tile backsplash and an island

Designer: AGK Design
Example of a classic bathroom design in San Diego with gray cabinets, a two-piece toilet, beige walls, an undermount sink and recessed-panel cabinets
Example of a classic bathroom design in San Diego with gray cabinets, a two-piece toilet, beige walls, an undermount sink and recessed-panel cabinets
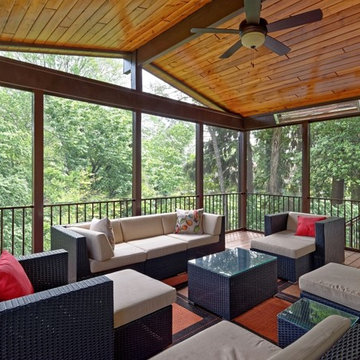
Screened in Porch with Brown Trim Prefinished Pine Ceiling Below Rafters and Composite Deck Flooring
Large classic screened-in back porch idea in DC Metro with decking and a roof extension
Large classic screened-in back porch idea in DC Metro with decking and a roof extension
24

























