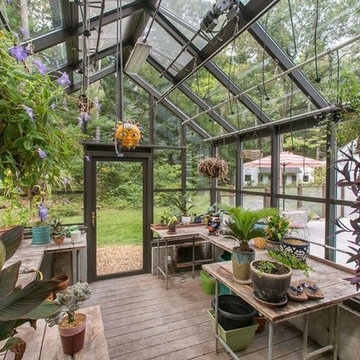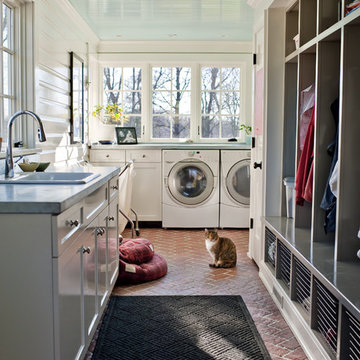Traditional Home Design Ideas

We created this built-in dining nook, under the second story addition of the master bath
Example of a small classic medium tone wood floor and brown floor breakfast nook design in Philadelphia with white walls
Example of a small classic medium tone wood floor and brown floor breakfast nook design in Philadelphia with white walls

A complete contemporary backyard project was taken to another level of design. This amazing backyard was completed in the beginning of 2013 in Weston, Florida.
The project included an Outdoor Kitchen with equipment by Lynx, and finished with Emperador Light Marble and a Spanish stone on walls. Also, a 32” X 16” wooden pergola attached to the house with a customized wooden wall for the TV on a structured bench with the same finishes matching the Outdoor Kitchen. The project also consist of outdoor furniture by The Patio District, pool deck with gold travertine material, and an ivy wall with LED lights and custom construction with Black Absolute granite finish and grey stone on walls.
For more information regarding this or any other of our outdoor projects please visit our website at www.luxapatio.com where you may also shop online. You can also visit our showroom located in the Doral Design District (3305 NW 79 Ave Miami FL. 33122) or contact us at 305-477-5141.
URL http://www.luxapatio.com

Janine Dowling Design, Inc.
www.janinedowling.com
Michael J. Lee Photography
Bathroom Design by Jodi L. Swartz
Inspiration for a mid-sized timeless master white tile and stone tile marble floor bathroom remodel in Boston with gray walls, a one-piece toilet, an undermount sink and a niche
Inspiration for a mid-sized timeless master white tile and stone tile marble floor bathroom remodel in Boston with gray walls, a one-piece toilet, an undermount sink and a niche
Find the right local pro for your project

Rob Karosis: Photographer
This is an example of a large traditional stone screened-in back porch design in New York with a roof extension.
This is an example of a large traditional stone screened-in back porch design in New York with a roof extension.

Martin King
Inspiration for a large timeless open concept medium tone wood floor and brown floor family room remodel in Orange County with beige walls, a standard fireplace, a stone fireplace and a wall-mounted tv
Inspiration for a large timeless open concept medium tone wood floor and brown floor family room remodel in Orange County with beige walls, a standard fireplace, a stone fireplace and a wall-mounted tv

Large elegant l-shaped dark wood floor and brown floor kitchen pantry photo in Houston with open cabinets and gray cabinets
Reload the page to not see this specific ad anymore

Mid-sized elegant medium tone wood floor and brown floor home office library photo in New York with gray walls and no fireplace

Example of a huge classic l-shaped dark wood floor and brown floor eat-in kitchen design in Chicago with an undermount sink, beaded inset cabinets, multicolored backsplash, stainless steel appliances, an island, gray cabinets, quartzite countertops and stone tile backsplash
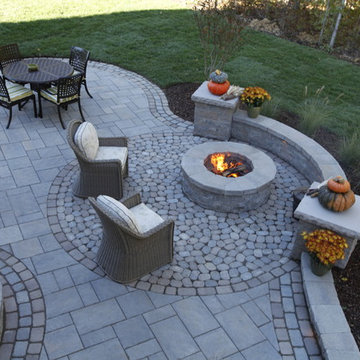
Mid-sized elegant backyard concrete paver patio photo in Richmond with a fire pit and no cover
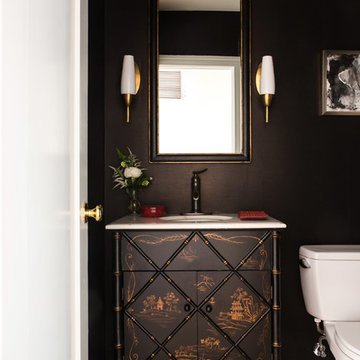
Photos by Erika Bierman www.erikabiermanphotography.com
Inspiration for a timeless powder room remodel in Los Angeles with furniture-like cabinets, black walls and white countertops
Inspiration for a timeless powder room remodel in Los Angeles with furniture-like cabinets, black walls and white countertops

www.GenevaCabinet.com -
This kitchen designed by Joyce A. Zuelke features Plato Woodwork, Inc. cabinetry with the Coventry raised panel full overlay door. The perimeter has a painted finish in Sunlight with a heavy brushed brown glaze. The generous island is done in Country Walnut and shows off a beautiful Grothouse wood countertop.
#PlatoWoodwork Cabinetry
Bella Tile and Stone - Lake Geneva Backsplash,
S. Photography/ Shanna Wolf Photography
Lowell Custom Homes Builder

Lake Front Country Estate Kitchen, designed by Tom Markalunas, built by Resort Custom Homes. Photography by Rachael Boling
Eat-in kitchen - huge traditional l-shaped light wood floor eat-in kitchen idea in Other with a farmhouse sink, flat-panel cabinets, white cabinets, granite countertops, white backsplash, subway tile backsplash, stainless steel appliances and an island
Eat-in kitchen - huge traditional l-shaped light wood floor eat-in kitchen idea in Other with a farmhouse sink, flat-panel cabinets, white cabinets, granite countertops, white backsplash, subway tile backsplash, stainless steel appliances and an island
Reload the page to not see this specific ad anymore

Dedicated laundry room - mid-sized traditional single-wall porcelain tile and black floor dedicated laundry room idea in Jacksonville with shaker cabinets, white cabinets, beige walls, a side-by-side washer/dryer and white countertops

All white custom master bathroom. Transitional with touches of traditional lighting. His and hers vanities parallel to the free standing bathtub. These mirrored cabinets create a beautiful touch along with the use of both knobs and pulls on the cabinets. Plenty of storage while still looking clean and chic.

A custom dog grooming station and mudroom. Photography by Aaron Usher III.
Mudroom - large traditional slate floor, gray floor and vaulted ceiling mudroom idea in Providence with gray walls
Mudroom - large traditional slate floor, gray floor and vaulted ceiling mudroom idea in Providence with gray walls
Traditional Home Design Ideas
Reload the page to not see this specific ad anymore

Example of a mid-sized classic l-shaped porcelain tile and gray floor enclosed kitchen design in Milwaukee with a farmhouse sink, recessed-panel cabinets, white cabinets, marble countertops, white backsplash, cement tile backsplash, paneled appliances, an island and multicolored countertops

Example of a classic kitchen design in Columbus with gray cabinets and shaker cabinets
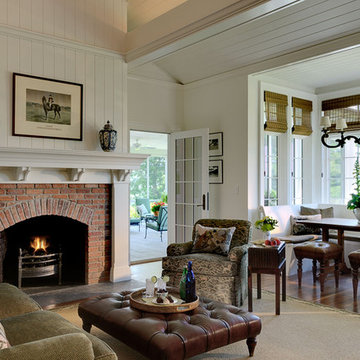
Photography by Rob Karosis
Elegant open concept family room photo in New York with white walls, a standard fireplace and a brick fireplace
Elegant open concept family room photo in New York with white walls, a standard fireplace and a brick fireplace
64

























