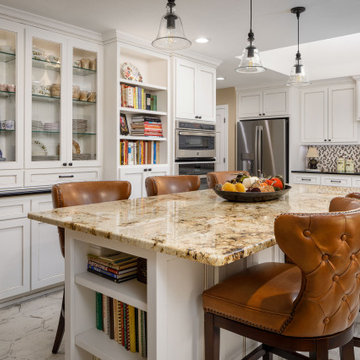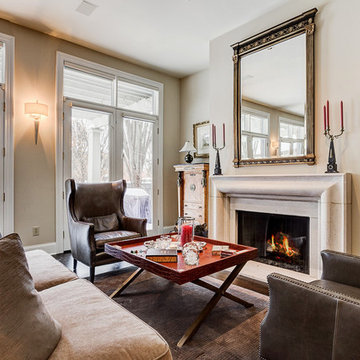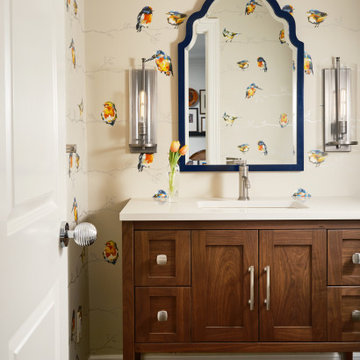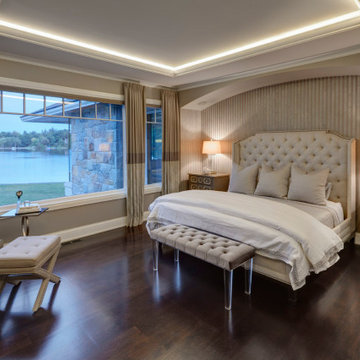Traditional Home Design Ideas
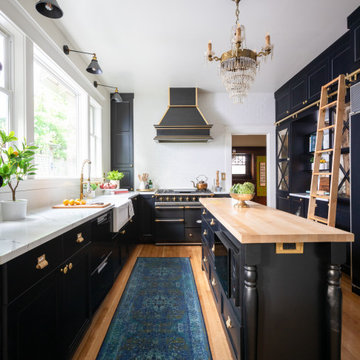
The goal of this remodel's design began with the homeowners dream to restore her cherished 1908 home to its vintage glory, updating it with Art Deco inspired touches while maintaining its original character and charm. In the kitchen; marble counters, unlacquered brass hardware, vintage mirrors, and a library ladder were used to accomplish the old meets new aesthetic. A custom hood with hand painted gold detail and a Lacanche French range are centerpieces of this timeless black and white kitchen. The show stopping powder room off the kitchen is a bright pop of color featuring Schumacher's Chiang Mai Dragon print wallpaper, vintage swan faucet, and a turquoise Cyan Design chandelier installed on the metallic gold ceiling. We are thrilled to announce that this project was featured in the April 2020 edition of Seattle Magazine.
Design By: Jennifer Gardner Design
Construction By: Matt Walters
Photography By: Alex Crook

This family room is a one of a kind. The stone on the wall matches the stone that was used on the exterior of the house. The walnut floors are 7" boards that were custom stained. The beams were custom built and stained. Contact Mark Hickman Homes for more information.

Cooking for Two
Location: Plymouth, MN, United States
When this couple’s last child graduated from college they began the process of looking for a new home. After a lengthy search they decided to stay with the neighborhood they loved, saving money by remodeling rather than starting over.
The top priorities on their wish list were adding character to their 1990’s era home with a classic white kitchen and a larger island while keeping within the existing footprint. With the intention of honing their cooking skills, they were also considering better appliances and two ovens.
Challenges and Solutions
Design a larger island with seating for at least two. The existing island was small and the area behind the seating was less than recommended clearances.
To solve this challenge, the seating area of the island was extended out into the open area of the kitchen. This created a larger island with seating for three, extra storage and a bookshelf across from the range.
The original kitchen had a range with microwave above, so adding another oven was a challenge with limited wall space.
Because the adjoining dining room is used infrequently, the homeowner was open to placing the second oven and microwave in the walkway. This made room for the small buffet between the built in refrigerator and ovens, creating one of her favorite areas.
The client requested a white painted kitchen but wanted to make sure it had warmth and character. To achieve this the following elements were chosen:
1) Cabinets painted with Benjamin Moore Capitol White, a luminous and warm shade of white.
2) The Range hood was painted with warm metallic shades to reflect the bronze of the Ashley Norton hardware.
3) Black Aqua Grantique granite was chosen for countertops because it looks like soapstone and adds contrast.
4) Walker Zanger Café tile in Latte was chosen for it’s handmade look with uneven edges.
5) The to-the-counter-cabinet with glass door shows off serving dishes and lends sophisticated charm.
The result is a welcoming classic kitchen, where this couple enjoys cooking more often and sharpening their skills with gourmet appliances.
Liz Schupanitz Designs
Photographed by: Andrea Rugg Photography
Find the right local pro for your project

1st Place, National Design Award Winning Kitchen.
Remodeling in Warwick, NY. From a dark, un-inspiring kitchen (see before photos), to a bright, white, custom kitchen. Dark wood floors, white carrera marble counters, solid wood island-table and much more.
Photos - Ken Lauben

Inspiration for a mid-sized timeless master ceramic tile and gray floor freestanding bathtub remodel in Minneapolis with recessed-panel cabinets, white cabinets, blue walls, an undermount sink and granite countertops

Mid-sized elegant master subway tile and black and white tile white floor and mosaic tile floor bathroom photo in Providence with a two-piece toilet, a pedestal sink, a hinged shower door and white walls

An oversized master suite has room for a cozy sectional and balcony access to the outdoor deck. The white crown molding dresses the space up with a classy feel. The eye catching chandalier gives a grand exit to the private balcony. Photo by Spacecrafting
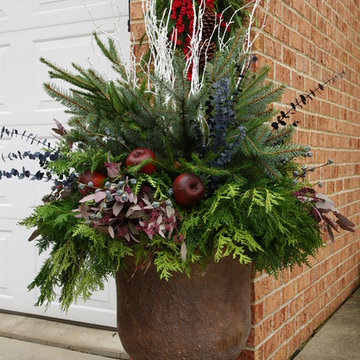
Containers by the garage help bring a little touch of holiday flare when you come home everyday from a hard days work.
Small elegant home design photo in Chicago
Small elegant home design photo in Chicago

Builder: Orchard Hills Design and Construction, LLC
Interior Designer: ML Designs
Kitchen Designer: Heidi Piron
Landscape Architect: J. Kest & Company, LLC
Photographer: Christian Garibaldi

Residential Design by Heydt Designs, Interior Design by Benjamin Dhong Interiors, Construction by Kearney & O'Banion, Photography by David Duncan Livingston

Mid-sized elegant 3/4 white tile and subway tile white floor alcove shower photo in Philadelphia with blue walls, a two-piece toilet, a wall-mount sink and a hinged shower door

This traditional powder room gets a dramatic punch with a petite crystal chandelier, Graham and Brown Vintage Flock wallpaper above the wainscoting, and a black ceiling. The ceiling is Benjamin Moore's Twilight Zone 2127-10 in a pearl finish. White trim is a custom mix. Photo by Joseph St. Pierre.

Sponsored
Columbus, OH
Dave Fox Design Build Remodelers
Columbus Area's Luxury Design Build Firm | 17x Best of Houzz Winner!

photo by Read Mckendree
Example of a small classic powder room design in Other with a two-piece toilet, multicolored walls and a wall-mount sink
Example of a small classic powder room design in Other with a two-piece toilet, multicolored walls and a wall-mount sink

The arbor over the swing is intended to shade the sitting area in this hot yard as the sun comes from the left side of the swing. Evergreen Pandorea vines eventually grew over the top. The style mimicked that of the already existing pergola on the deck. The swing gives the family a resting place to watch people practicing on the putting green.

Charter Homes & Neighborhoods, Walden Mechanicsburg PA
Elegant l-shaped open concept kitchen photo in Other with shaker cabinets, beige cabinets, beige backsplash and limestone backsplash
Elegant l-shaped open concept kitchen photo in Other with shaker cabinets, beige cabinets, beige backsplash and limestone backsplash
Traditional Home Design Ideas
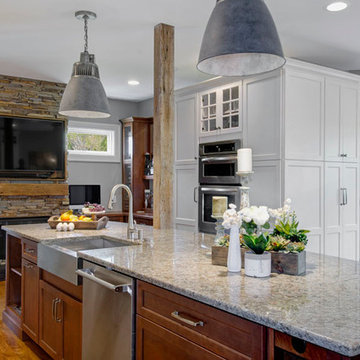
Sponsored
Columbus, OH
Dave Fox Design Build Remodelers
Columbus Area's Luxury Design Build Firm | 17x Best of Houzz Winner!

Traditional white marble New England kitchen with walnut wood island and bronze fixtures for added warmth. Photo: Michael J Lee Photography
Kitchen - traditional dark wood floor and brown floor kitchen idea in Boston with an undermount sink, shaker cabinets, white cabinets, white backsplash, marble backsplash, paneled appliances, an island and wood countertops
Kitchen - traditional dark wood floor and brown floor kitchen idea in Boston with an undermount sink, shaker cabinets, white cabinets, white backsplash, marble backsplash, paneled appliances, an island and wood countertops
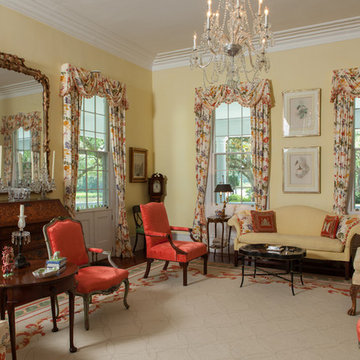
Andrew Sherman www.AndrewSherman.co
Example of a classic living room design in Charleston
Example of a classic living room design in Charleston
12

























