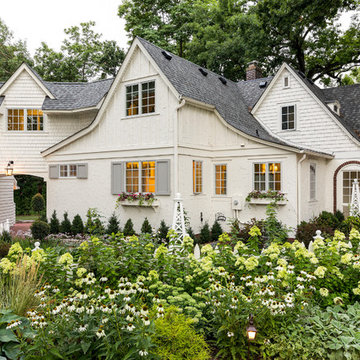Traditional Home Design Ideas
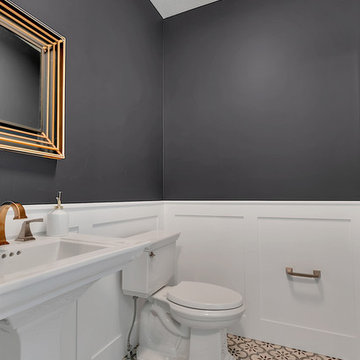
Photo Credit: REI360
Example of a small classic ceramic tile powder room design in Minneapolis with a two-piece toilet, black walls and a pedestal sink
Example of a small classic ceramic tile powder room design in Minneapolis with a two-piece toilet, black walls and a pedestal sink
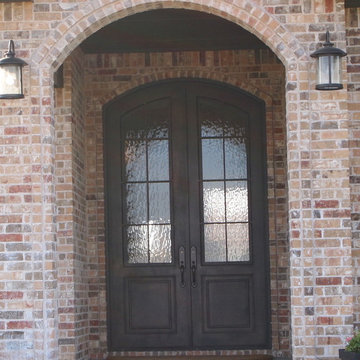
Wrought Iron Double Door - Forever Eyebrow by Porte, Color Dark Bronze and Flemish Glass
Entryway - small traditional concrete floor entryway idea in Austin with brown walls and a metal front door
Entryway - small traditional concrete floor entryway idea in Austin with brown walls and a metal front door
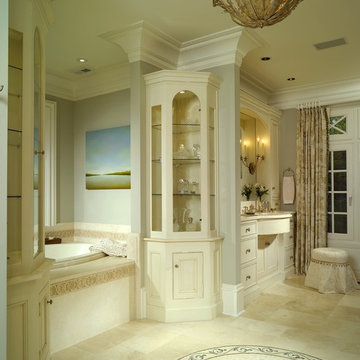
Tile Design on Floor and Double Glass Cabinets on Either Side of Trimmed Tub.
Photography by John Umberger
Example of a large classic master limestone floor drop-in bathtub design in Atlanta with beaded inset cabinets, white cabinets and gray walls
Example of a large classic master limestone floor drop-in bathtub design in Atlanta with beaded inset cabinets, white cabinets and gray walls
Find the right local pro for your project
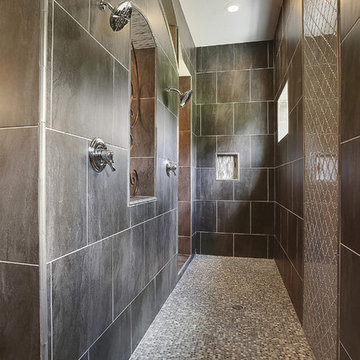
Walk-thru shower
Double shower - traditional brown tile mosaic tile floor double shower idea in New Orleans
Double shower - traditional brown tile mosaic tile floor double shower idea in New Orleans

Wet Bar - Family Room Wet Bar under stairwell
Elegant single-wall dark wood floor and brown floor wet bar photo in Atlanta with an undermount sink, shaker cabinets and gray cabinets
Elegant single-wall dark wood floor and brown floor wet bar photo in Atlanta with an undermount sink, shaker cabinets and gray cabinets
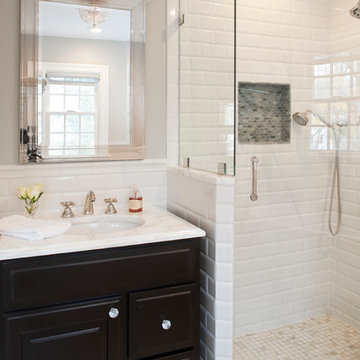
Sequined Asphault Studio Photography
Example of a classic corner shower design in New York with an undermount sink
Example of a classic corner shower design in New York with an undermount sink

Mid-sized elegant u-shaped medium tone wood floor and brown floor enclosed kitchen photo in St Louis with white cabinets, granite countertops, gray backsplash, stainless steel appliances, an island, an undermount sink, shaker cabinets, subway tile backsplash and gray countertops
Reload the page to not see this specific ad anymore
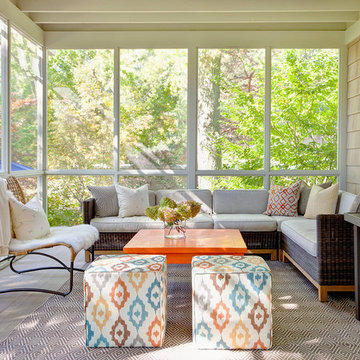
Mid-sized classic screened-in back porch idea in Chicago with decking and a roof extension
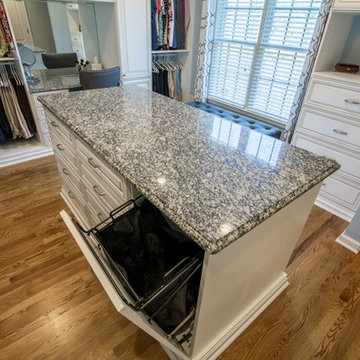
Walk-in closet - large traditional gender-neutral brown floor and medium tone wood floor walk-in closet idea in Orange County with open cabinets and white cabinets
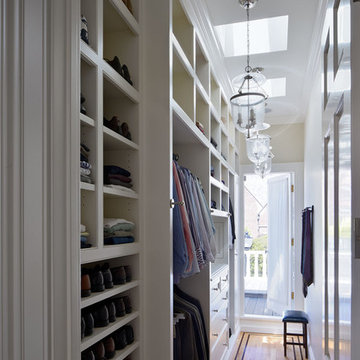
This space is 4’-6” wide by 14’-6” long. This was a space created by removing an exterior deck area and adding this conditioned space.
Inspiration for a timeless light wood floor dressing room remodel in San Francisco
Inspiration for a timeless light wood floor dressing room remodel in San Francisco
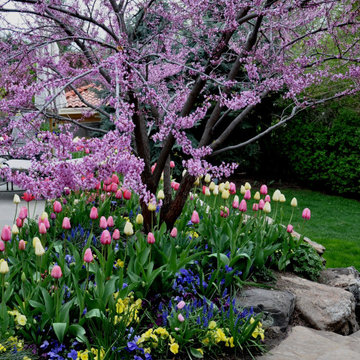
This is an example of a traditional backyard landscaping in Denver for spring.

The cabinet paint color is Sherwin-Williams - SW 7008 Alabaster
Inspiration for a huge timeless u-shaped light wood floor and brown floor eat-in kitchen remodel in Minneapolis with a farmhouse sink, recessed-panel cabinets, white cabinets, quartz countertops, white backsplash, quartz backsplash, white appliances, an island and white countertops
Inspiration for a huge timeless u-shaped light wood floor and brown floor eat-in kitchen remodel in Minneapolis with a farmhouse sink, recessed-panel cabinets, white cabinets, quartz countertops, white backsplash, quartz backsplash, white appliances, an island and white countertops
Reload the page to not see this specific ad anymore
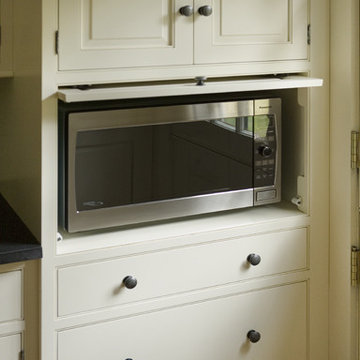
Great way to hide your microwave. Microwave cabinet designed by north of Boston kitchen designer Nancy Hanson owner of Heartwood Kitchens Danvers MA. Heartwood is the winner of North Shore Magazine's Readers Choice 2011 for best kitchens. Photo credit: Eric Roth Photography.
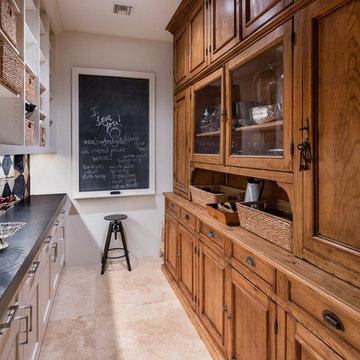
The breathtaking panoramic views from this Desert Mountain property inspired the owners and architect to take full advantage of indoor-outdoor living. Glass walls and retractable door systems allow you to enjoy the expansive desert and cityscape views from every room. The rustic blend of stone and organic materials seamlessly blend inside and out.
©ThompsonPhotographic.com 2011
ArchitecTor PC.
Gemini Development Corp.
Joni Wilkerson Interiors and Landscaping

spacecrafting
Elegant light wood floor powder room photo in Minneapolis with a pedestal sink, a two-piece toilet and multicolored walls
Elegant light wood floor powder room photo in Minneapolis with a pedestal sink, a two-piece toilet and multicolored walls
Traditional Home Design Ideas
Reload the page to not see this specific ad anymore
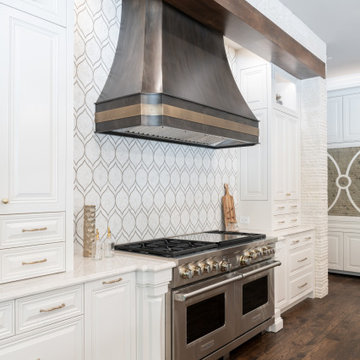
Gorgeous Steel Range Hood with custom patina finish in Dark Washed by Raw Urth Designs and Antique Brass trim at the apron. | Photo: Michael Hunter Photography
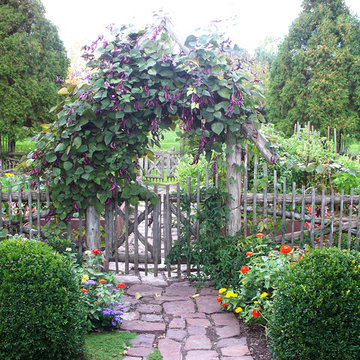
A purple hyacinth bean vine (Lablab purpureus) drapes one of the gateways. Planted as an annual in Pennsylvania it will grow up to 20’ in a season, producing purple/pink flowers and fabulous purple pods all summer long. The leaves, flowers and pods look beautiful both clambering on the fence and in mixed bouquets.
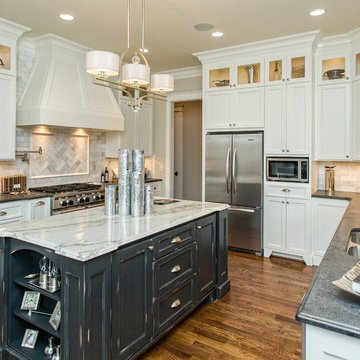
Photos Courtesy Goodwin Foust
Large elegant u-shaped dark wood floor eat-in kitchen photo in Other with a double-bowl sink, recessed-panel cabinets, white cabinets, gray backsplash, subway tile backsplash, stainless steel appliances, marble countertops and an island
Large elegant u-shaped dark wood floor eat-in kitchen photo in Other with a double-bowl sink, recessed-panel cabinets, white cabinets, gray backsplash, subway tile backsplash, stainless steel appliances, marble countertops and an island
105


























