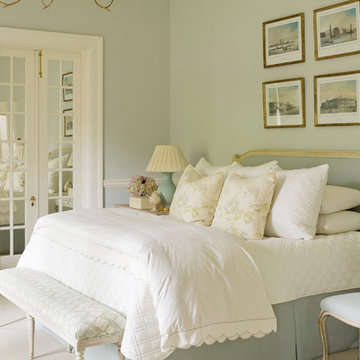Mid-Sized Traditional Home Design Ideas

Navy blue grass cloth and navy painted blue trim wraps the master bedroom. A crystal chain chandelier is a dramatic focal point. The tufted upholstered headboard and black stained wood with blackened stainless steel frame was custom made for the space. Navy diamond quilted bedding and light gray sheeting top the bed. Greek key accented bedside chests are topped with large selenite table lamps. A bright nickel sunburst mirror tops the bed. Abstract watery fabric drapery panels accent the windows and patio doors. An original piece of artwork highlighted with a picture light hangs above a small brass bench dressed in the drapery fabric.
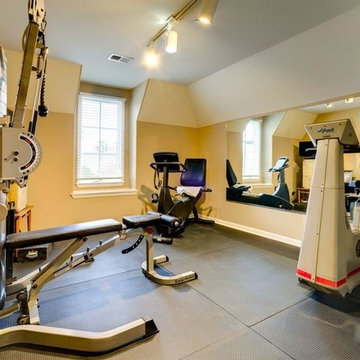
Example of a mid-sized classic gray floor home weight room design in Other with beige walls

Our Most popular laundry utility room is also one of our favorites too! Front loading washer dryer, storage baskets for laundry detergent, large deep drawers for sorting clothes. Plenty of sunshine and Views of the yard. Functional as well as beautiful! Former attic turned into a fun laundry room!

1plus1 Design
Example of a mid-sized classic master white tile and stone tile dark wood floor bathroom design in Boston with marble countertops, an undermount sink, white cabinets, beige walls and recessed-panel cabinets
Example of a mid-sized classic master white tile and stone tile dark wood floor bathroom design in Boston with marble countertops, an undermount sink, white cabinets, beige walls and recessed-panel cabinets

Family room in a finished basement with custom entertainment center built-in and electric fireplace. Crown molding and LED light strips line the tray ceiling which hide the structural beams and ductwork. The bright lighting and hard ceiling remove the sense of being in a basement.
Photo Credit: John Benford Photography

Bedroom - mid-sized traditional medium tone wood floor and brown floor bedroom idea in Other with beige walls, a standard fireplace and a stone fireplace
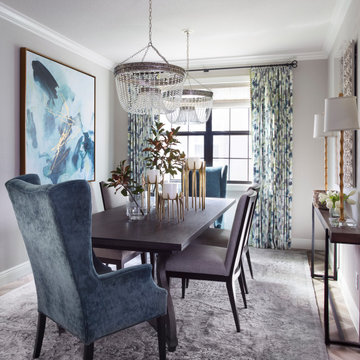
This modestly sized dining room is open to the entry foyer and great room. The solid grey stained oak table has a curvaceous base. Upholstered dining chairs have easy care performance fabric and contrasting host chairs in teal velvet. Bold abstracted artwork mimics the pattern in the drapery fabric.

This cabinet column could be used also be used as a small pantry. It features pocket doors to store a coffee station and small microwave, mugs and coffee accessories.
This cabinetry features a Shaker style door with "eagle rock" stain on maple; the countertop is honed, absolute black granite. The "ash gray" cabinet pulls are from Top Knobs. The backsplash is a white 2 x 8.5 inch field tile by Market Collection.
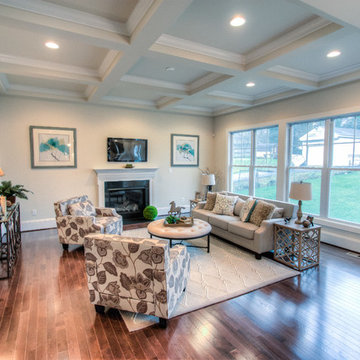
Example of a mid-sized classic open concept dark wood floor and brown floor living room design in DC Metro with gray walls, a standard fireplace, a tile fireplace and a wall-mounted tv

Example of a mid-sized classic ceramic tile, black floor and wallpaper powder room design in Boston with an undermount sink, marble countertops, white countertops, shaker cabinets, gray cabinets, pink walls and a floating vanity
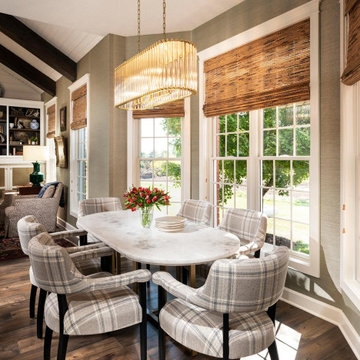
Inspiration for a mid-sized timeless dark wood floor breakfast nook remodel in Other with green walls
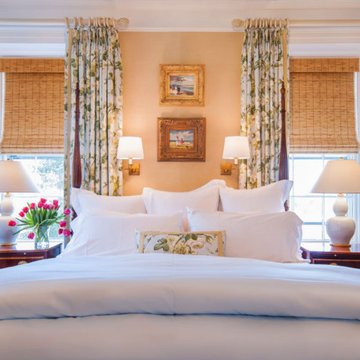
MLC Interiors
35 Old Farm Road
Basking Ridge, NJ 07920
Bedroom - mid-sized traditional master light wood floor and gray floor bedroom idea in New York with beige walls, a standard fireplace and a stone fireplace
Bedroom - mid-sized traditional master light wood floor and gray floor bedroom idea in New York with beige walls, a standard fireplace and a stone fireplace

Kitchen overview with ShelfGenie solutions on display.
Mid-sized elegant u-shaped dark wood floor and brown floor enclosed kitchen photo in Richmond with an undermount sink, granite countertops, stainless steel appliances and multicolored countertops
Mid-sized elegant u-shaped dark wood floor and brown floor enclosed kitchen photo in Richmond with an undermount sink, granite countertops, stainless steel appliances and multicolored countertops
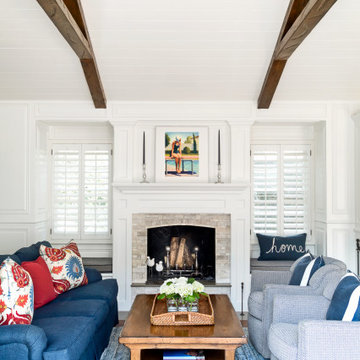
Living room - mid-sized traditional formal and open concept exposed beam and wainscoting living room idea in Los Angeles with white walls, a standard fireplace, a stone fireplace and no tv

French Country style bedroom - Pearce Scott Architects
Bedroom - mid-sized traditional guest medium tone wood floor bedroom idea in Other with blue walls
Bedroom - mid-sized traditional guest medium tone wood floor bedroom idea in Other with blue walls
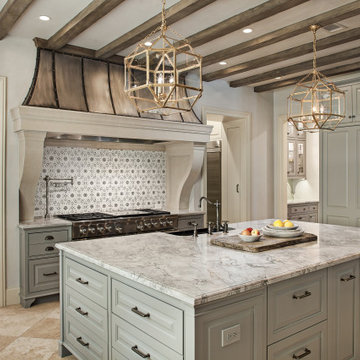
Renovated kitchen with distressed timber beams and plaster walls & ceiling. Huge, custom vent hood made of hand carved limestone blocks and distressed metal cowl with straps & rivets. Countertop mounted pot filler at 60 inch wide pro range with mosaic tile backsplash. All appliances concealed behind wood panels. View to custom steel barn door at Laundry beyond.

The family room updates included replacing the existing brick fireplace with natural stone and adding a custom floating mantel, installing a gorgeous coffered ceiling and re-configuring the built- ins.

Richard P. Rauso, ASLA
This is an example of a mid-sized traditional full sun backyard stone water fountain landscape in Other for summer.
This is an example of a mid-sized traditional full sun backyard stone water fountain landscape in Other for summer.
Mid-Sized Traditional Home Design Ideas
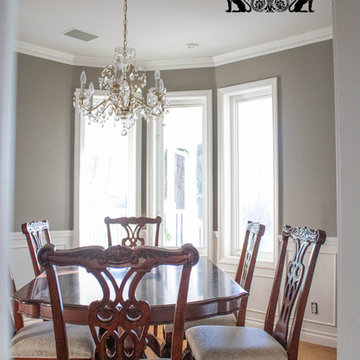
Zylstra Art and Design was hired to do a color consultation to update the look and style of the home, along with artwork and furniture placement. This listed 1.2 million dollar home is staged to sell!
16

























