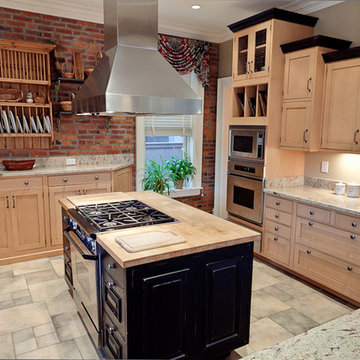Traditional Home Design Ideas
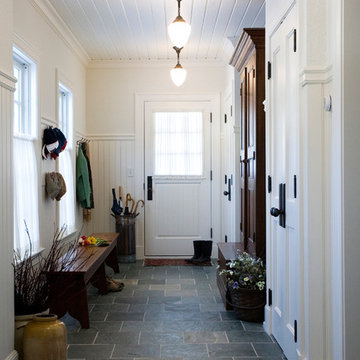
Photography by Sam Gray
Elegant slate floor and gray floor mudroom photo in Boston
Elegant slate floor and gray floor mudroom photo in Boston

Photo Credit - Katrina Mojzesz
topkatphoto.com
Interior Design - Katja van der Loo
Papyrus Home Design
papyrushomedesign.com
Homeowner & Design Director -
Sue Walter, subeeskitchen.com

Example of a classic kitchen design in New York with a farmhouse sink, wood countertops and recessed-panel cabinets
Find the right local pro for your project

Lake Front Country Estate Entry Porch, designed by Tom Markalunas, built by Resort Custom Homes. Photography by Rachael Boling
Single front door - huge traditional single front door idea in Other with a medium wood front door
Single front door - huge traditional single front door idea in Other with a medium wood front door

Elegant white tile and subway tile brown floor alcove shower photo in Minneapolis with shaker cabinets, blue cabinets, white walls, an undermount sink, a hinged shower door and white countertops

Bernard Andre
Inspiration for a large timeless l-shaped dark wood floor and brown floor open concept kitchen remodel in San Francisco with a farmhouse sink, recessed-panel cabinets, white cabinets, white backsplash, black appliances, an island, granite countertops and subway tile backsplash
Inspiration for a large timeless l-shaped dark wood floor and brown floor open concept kitchen remodel in San Francisco with a farmhouse sink, recessed-panel cabinets, white cabinets, white backsplash, black appliances, an island, granite countertops and subway tile backsplash

Built-in custom polished concrete fire -pit with surrounding brick bench with a bluestone cap. Bluestone patio paving with slot of gray beach pebbles. Fire-pit has natural gas with an electric spark starter. Bench seating has a wood screen wall that includes lighting & supports vine growth.
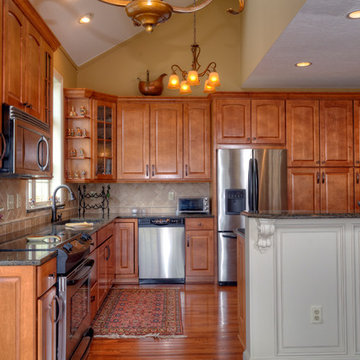
Sponsored
Columbus, OH
Dave Fox Design Build Remodelers
Columbus Area's Luxury Design Build Firm | 17x Best of Houzz Winner!

Brick, Siding, Fascia, and Vents
Manufacturer:Sherwin Williams
Color No.:SW 6203
Color Name.:Spare White
Garage Doors
Manufacturer:Sherwin Williams
Color No.:SW 7067
Color Name.:Cityscape
Railings
Manufacturer:Sherwin Williams
Color No.:SW 7069
Color Name.:Iron Ore
Exterior Doors
Manufacturer:Sherwin Williams
Color No.:SW 3026
Color Name.:King’s Canyon

The key to this project was to create a kitchen fitting of a residence with strong Industrial aesthetics. The PB Kitchen Design team managed to preserve the warmth and organic feel of the home’s architecture. The sturdy materials used to enrich the integrity of the design, never take away from the fact that this space is meant for hospitality. Functionally, the kitchen works equally well for quick family meals or large gatherings. But take a closer look at the use of texture and height. The vaulted ceiling and exposed trusses bring an additional element of awe to this already stunning kitchen.
Project specs: Cabinets by Quality Custom Cabinetry. 48" Wolf range. Sub Zero integrated refrigerator in stainless steel.
Project Accolades: First Place honors in the National Kitchen and Bath Association’s 2014 Design Competition

Jason Miller, Pixelate LTD
Elegant dedicated laundry room photo in Cleveland with beaded inset cabinets, white cabinets, gray walls and white countertops
Elegant dedicated laundry room photo in Cleveland with beaded inset cabinets, white cabinets, gray walls and white countertops

A special way to keep dog dishes out from underfoot. Dogbone drawers hold treats, leashes and other supplies. Pullout cabinet on left of island holds bulk dogfood.

Inspiration for a mid-sized timeless women's medium tone wood floor walk-in closet remodel in Miami with open cabinets and white cabinets

Photographer Adam Cohen
Inspiration for a timeless u-shaped eat-in kitchen remodel in Miami with matchstick tile backsplash, multicolored backsplash, white cabinets, stainless steel appliances, marble countertops and shaker cabinets
Inspiration for a timeless u-shaped eat-in kitchen remodel in Miami with matchstick tile backsplash, multicolored backsplash, white cabinets, stainless steel appliances, marble countertops and shaker cabinets
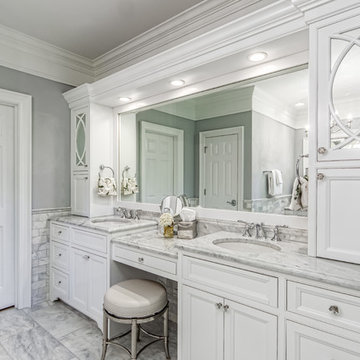
Sponsored
Columbus, OH
8x Best of Houzz
Dream Baths by Kitchen Kraft
Your Custom Bath Designers & Remodelers in Columbus I 10X Best Houzz

Serene master bedroom nestled in the South Carolina mountains in the Cliffs Valley. Peaceful wall color Sherwin Williams Comfort Gray (SW6205) with a cedar clad ceiling.

wet bar with white marble countertop
Eat-in kitchen - large traditional l-shaped cork floor eat-in kitchen idea in San Francisco with subway tile backsplash, an undermount sink, glass-front cabinets, white cabinets, white backsplash, marble countertops, stainless steel appliances and an island
Eat-in kitchen - large traditional l-shaped cork floor eat-in kitchen idea in San Francisco with subway tile backsplash, an undermount sink, glass-front cabinets, white cabinets, white backsplash, marble countertops, stainless steel appliances and an island
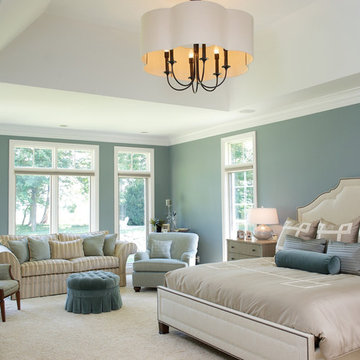
This serene master bedroom was inspired by the fabulous views of Lake Erie and its ever changing tones. The custom upholstered headboard and nightstands were finished in sandy neutrals to offset the deeper toned walls. An oversized scalloped drum chandelier adds drama to the raised ceiling above the bed area while a seating area offers a quiet spot in the suite.
Photography by Jason Miller
Traditional Home Design Ideas
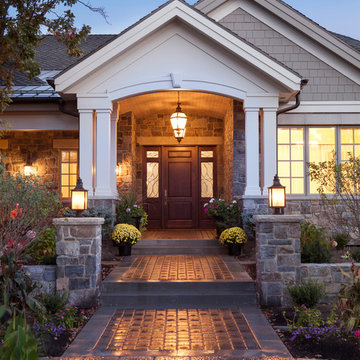
Example of a classic entryway design in Salt Lake City with a medium wood front door

Design ideas for a traditional shade backyard gravel landscaping in Columbus with a fire pit for summer.
72


























