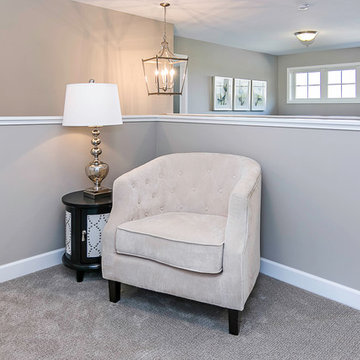Transitional Carpeted Hallway Ideas
Refine by:
Budget
Sort by:Popular Today
121 - 140 of 691 photos
Item 1 of 3
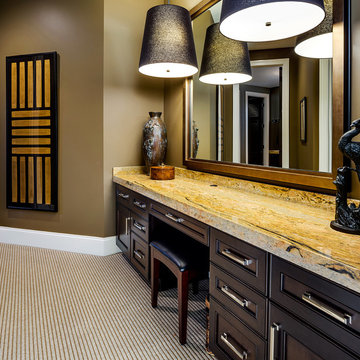
Andy Schwartz / Stylish Detroit
Example of a transitional carpeted hallway design in Detroit with beige walls
Example of a transitional carpeted hallway design in Detroit with beige walls
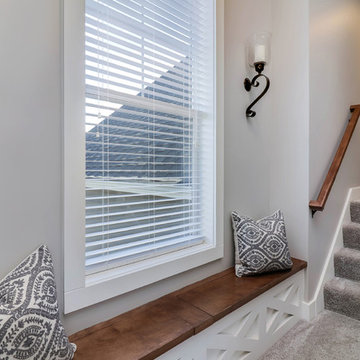
Example of a mid-sized transitional carpeted and beige floor hallway design in Grand Rapids with gray walls
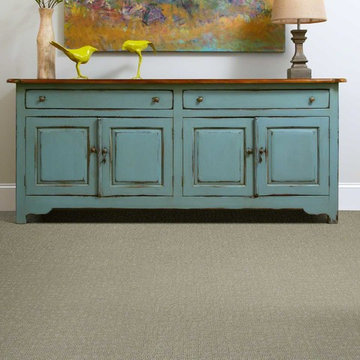
Example of a small transitional carpeted and beige floor hallway design in Other with gray walls
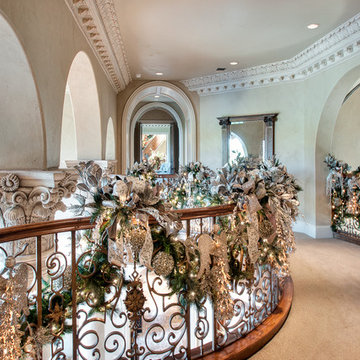
Photography by Wade Blissard
Hallway - huge transitional carpeted hallway idea in Houston
Hallway - huge transitional carpeted hallway idea in Houston
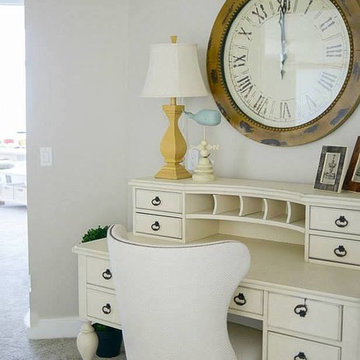
White desk with linen chair and round wall clock by Osmond Designs.
Small transitional carpeted hallway photo in Salt Lake City with gray walls
Small transitional carpeted hallway photo in Salt Lake City with gray walls
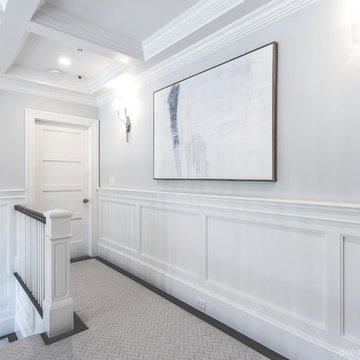
A Contemporary home in Old Westbury, Long Island with Beach Style accents. Choices for this home were selected by our designers and final decisions were made by our amazing clients.
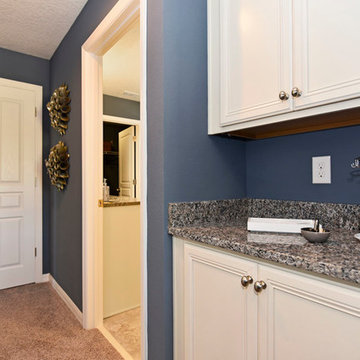
Virtual Tours Orlando
Inspiration for a large transitional carpeted hallway remodel in Orlando with blue walls
Inspiration for a large transitional carpeted hallway remodel in Orlando with blue walls
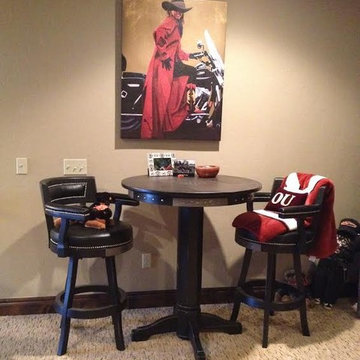
Mid-sized transitional carpeted and beige floor hallway photo in Oklahoma City with beige walls
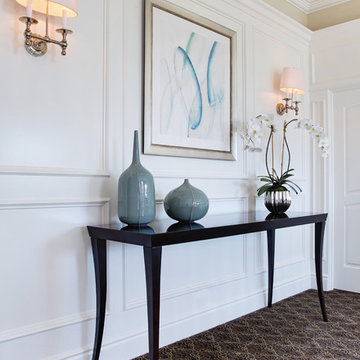
Jeri Koegel Photography
Mid-sized transitional brown floor and carpeted hallway photo in Orange County with beige walls
Mid-sized transitional brown floor and carpeted hallway photo in Orange County with beige walls
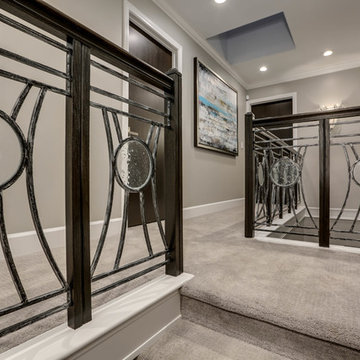
Peak Photography
Hallway - mid-sized transitional carpeted hallway idea in Los Angeles with gray walls
Hallway - mid-sized transitional carpeted hallway idea in Los Angeles with gray walls
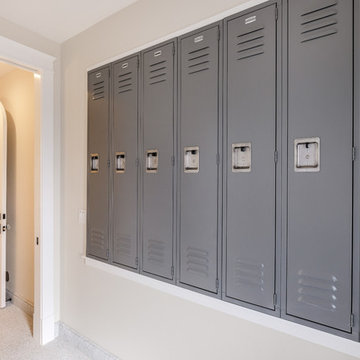
Shutter Avenue
Example of a mid-sized transitional carpeted hallway design in Denver with beige walls
Example of a mid-sized transitional carpeted hallway design in Denver with beige walls
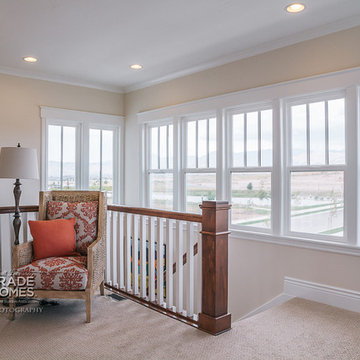
65-2 Model, Daybreak Upstairs Hall
Mid-sized transitional carpeted hallway photo in Salt Lake City with beige walls
Mid-sized transitional carpeted hallway photo in Salt Lake City with beige walls
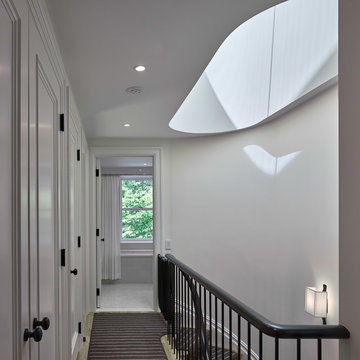
joe
Hallway - mid-sized transitional carpeted hallway idea in New York with white walls
Hallway - mid-sized transitional carpeted hallway idea in New York with white walls
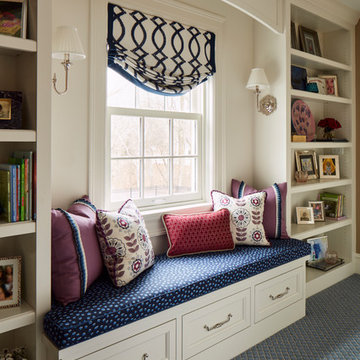
From the window seat cushion, pillows, window treatment and sconces this cozy nook is brimming with details. The perfect space to sit and read or just converse.
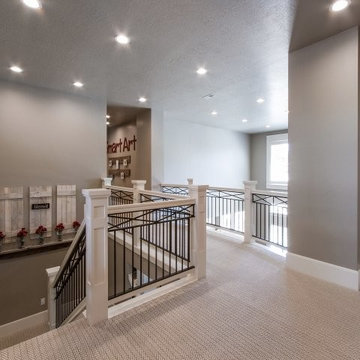
Hallway and stairway with rustic wall art.
Mid-sized transitional carpeted hallway photo in Salt Lake City with gray walls
Mid-sized transitional carpeted hallway photo in Salt Lake City with gray walls
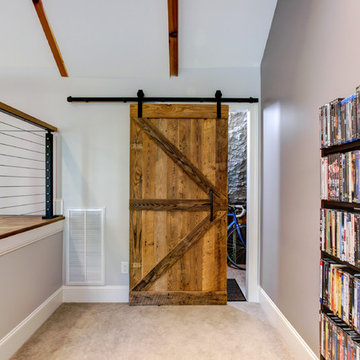
Hallway - mid-sized transitional carpeted and beige floor hallway idea in Raleigh with beige walls
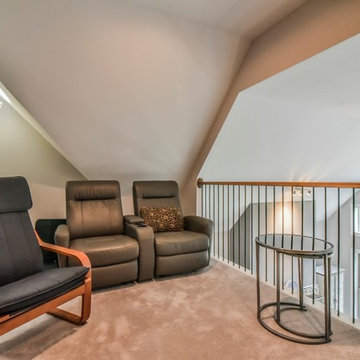
Hallway - mid-sized transitional carpeted and beige floor hallway idea in Other with gray walls
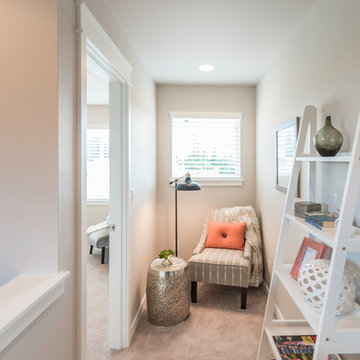
Example of a mid-sized transitional carpeted hallway design in Other with beige walls
Transitional Carpeted Hallway Ideas
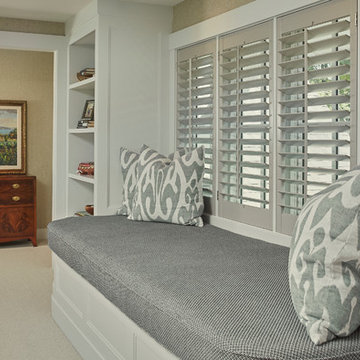
Let there be light. There will be in this sunny style designed to capture amazing views as well as every ray of sunlight throughout the day. Architectural accents of the past give this modern barn-inspired design a historical look and importance. Custom details enhance both the exterior and interior, giving this home real curb appeal. Decorative brackets and large windows surround the main entrance, welcoming friends and family to the handsome board and batten exterior, which also features a solid stone foundation, varying symmetrical roof lines with interesting pitches, trusses, and a charming cupola over the garage. Once inside, an open floor plan provides both elegance and ease. A central foyer leads into the 2,700-square-foot main floor and directly into a roomy 18 by 19-foot living room with a natural fireplace and soaring ceiling heights open to the second floor where abundant large windows bring the outdoors in. Beyond is an approximately 200 square foot screened porch that looks out over the verdant backyard. To the left is the dining room and open-plan family-style kitchen, which, at 16 by 14-feet, has space to accommodate both everyday family and special occasion gatherings. Abundant counter space, a central island and nearby pantry make it as convenient as it is attractive. Also on this side of the floor plan is the first-floor laundry and a roomy mudroom sure to help you keep your family organized. The plan’s right side includes more private spaces, including a large 12 by 17-foot master bedroom suite with natural fireplace, master bath, sitting area and walk-in closet, and private study/office with a large file room. The 1,100-square foot second level includes two spacious family bedrooms and a cozy 10 by 18-foot loft/sitting area. More fun awaits in the 1,600-square-foot lower level, with an 8 by 12-foot exercise room, a hearth room with fireplace, a billiards and refreshment space and a large home theater.
7






