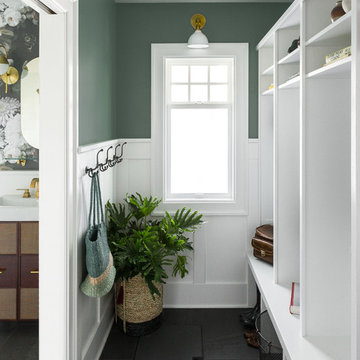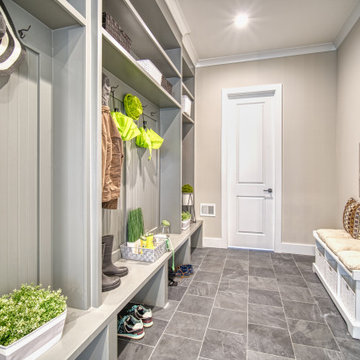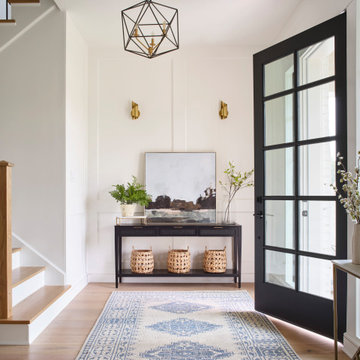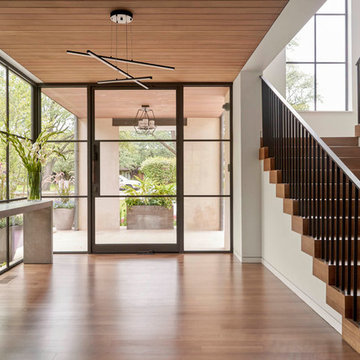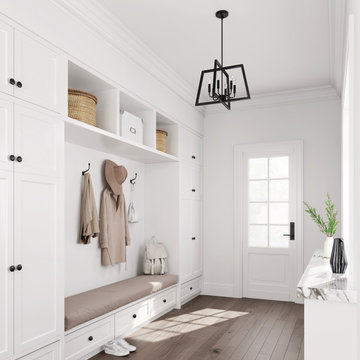Entry Photos
Refine by:
Budget
Sort by:Popular Today
281 - 300 of 53,799 photos
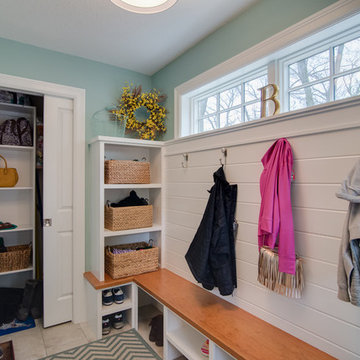
Example of a mid-sized transitional entryway design in Minneapolis with green walls
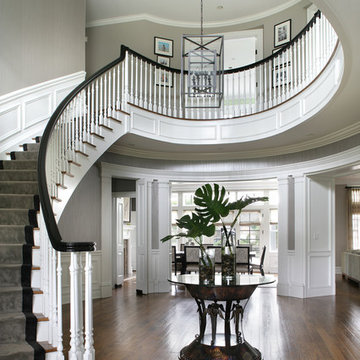
Peter Rymwid
Example of a large transitional medium tone wood floor foyer design in New York with gray walls
Example of a large transitional medium tone wood floor foyer design in New York with gray walls
Find the right local pro for your project
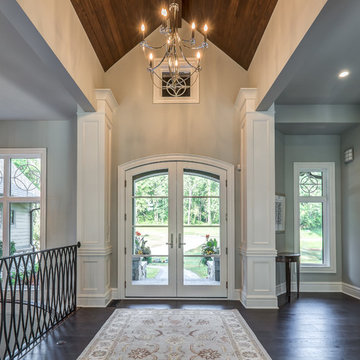
Dawn Smith Photography
Inspiration for a large transitional dark wood floor and brown floor entryway remodel in Cincinnati with gray walls and a glass front door
Inspiration for a large transitional dark wood floor and brown floor entryway remodel in Cincinnati with gray walls and a glass front door
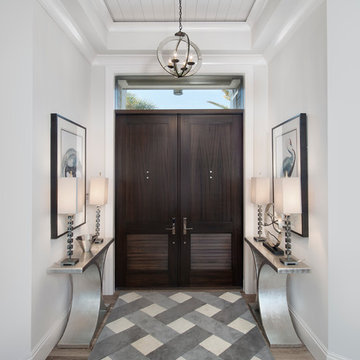
Photos by Giovanni Photography
Example of a mid-sized transitional light wood floor entryway design in Miami with gray walls and a dark wood front door
Example of a mid-sized transitional light wood floor entryway design in Miami with gray walls and a dark wood front door
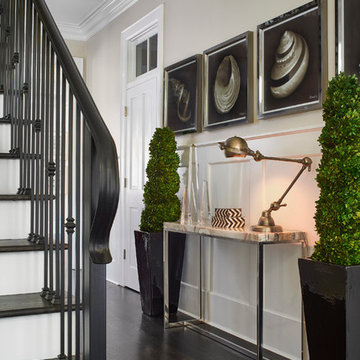
Foyer and entry hall with dark oak floors, custom iron stair railings, sepia toned photography, and large boxwood plants welcome you into the home.
Stephen Allen Photography
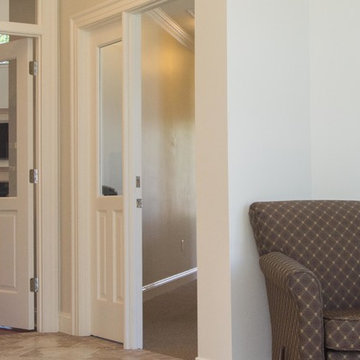
Entryway - mid-sized transitional ceramic tile entryway idea in Boston with gray walls and a white front door
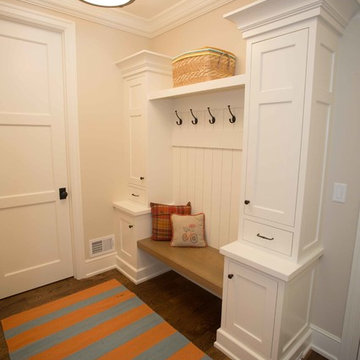
Mid-sized transitional dark wood floor entryway photo in San Diego with beige walls and a white front door
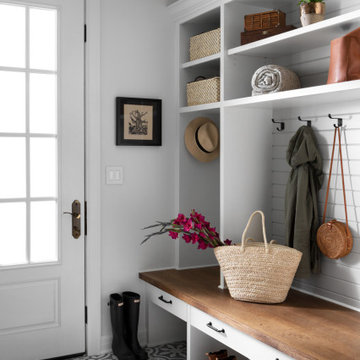
Children can easily come and go via the Mud Room door to the backyard play area. The space also multi functions as a connection to the laundry, artist studio and garage. Custom cabinetry offers plenty of options to stow away jackets, bags and shoes. The dark hardware contrasts nicely against the white and gray cabinetry, and the plank wall provides durability to the built-in. The deep wooden bench relates to the wood floors throughout the rest of the main level, while the porcelain tile provides durability and a playful pattern to greet the family every day.
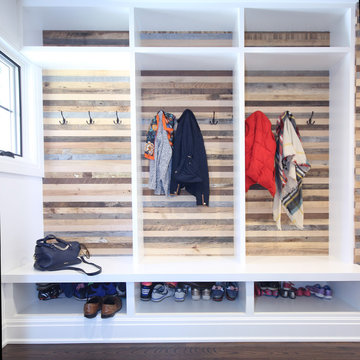
Example of a mid-sized transitional dark wood floor entryway design in New York with white walls

Jeff Amram Photography
Transitional light wood floor entryway photo in Portland with multicolored walls and a light wood front door
Transitional light wood floor entryway photo in Portland with multicolored walls and a light wood front door
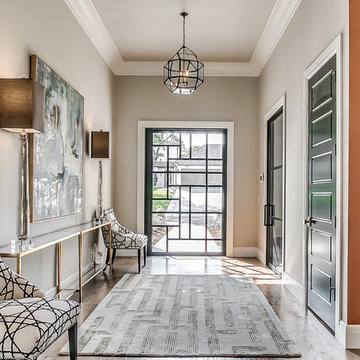
Peak RES
Example of a transitional medium tone wood floor and brown floor entryway design in Oklahoma City with gray walls and a glass front door
Example of a transitional medium tone wood floor and brown floor entryway design in Oklahoma City with gray walls and a glass front door
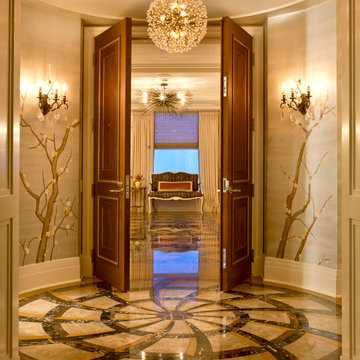
Hand painted wallpapers, glossy patterned floors and double doors lead from the elevator gallery in this posh penthouse.
Summer Thornton Design, Inc.
Photo By Nick Johnson
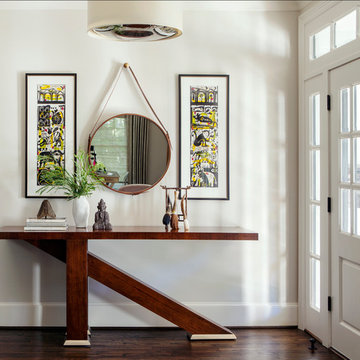
Entryway - transitional dark wood floor entryway idea in Dallas with white walls and a white front door
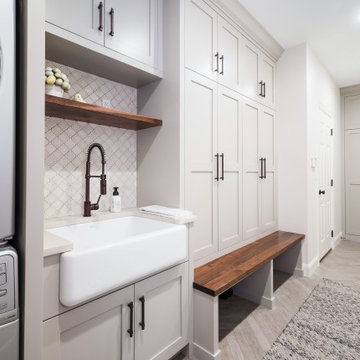
We expanded the mudroom 8' into the garage to reduce how crowded the space is when the whole family arrives home at once. 4 closed off locker spaces keep this room looking clean and organized. This room also functions as the laundry room with stacked washer and dryer to save space next to the white farmhouse apron sink with aberesque tile backsplash. At the end of the room we added a full height closet style cabinet for additional coats, boots and shoes. A light grey herringbone tile on the floor helps the whole room flow together. Walnut bench and accent shelf provide striking pops of bold color to the room.

Photography: Alyssa Lee Photography
Example of a mid-sized transitional porcelain tile mudroom design in Minneapolis with beige walls
Example of a mid-sized transitional porcelain tile mudroom design in Minneapolis with beige walls
15






