Transitional Limestone Floor Entryway Ideas
Refine by:
Budget
Sort by:Popular Today
1 - 20 of 235 photos
Item 1 of 3
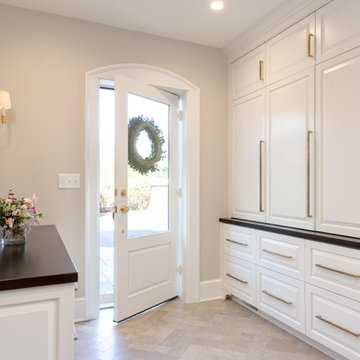
Qphoto
Example of a small transitional limestone floor and gray floor mudroom design in Richmond with gray walls and a white front door
Example of a small transitional limestone floor and gray floor mudroom design in Richmond with gray walls and a white front door
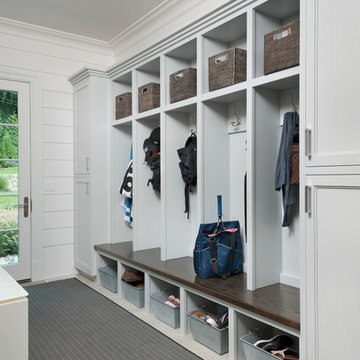
The mudroom serves the dual purpose of providing an elegant access way into the house from the secondary side entrance and the 3 car garage, as well as acting as a cabana for the pool and outdoor living spaces with a separate door leading to these areas. Two additional pantries for the kitchen are located off the mudroom with built in cabinetry with a brushed zinc countertop and brushed zinc pillowed pattern backsplash. The command center may also be found off the mudroom, with a large built-in working desk and credenza.
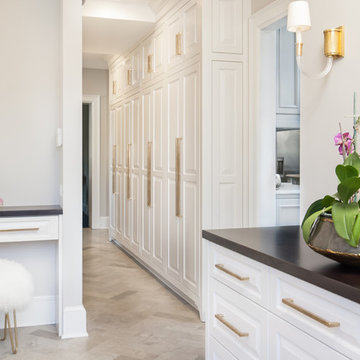
The expansion of this mudroom more than doubled its size. New custom cabinets ensure everything has a place. New tile floor and brass hardware tie the new and existing spaces together.
QPH Photo
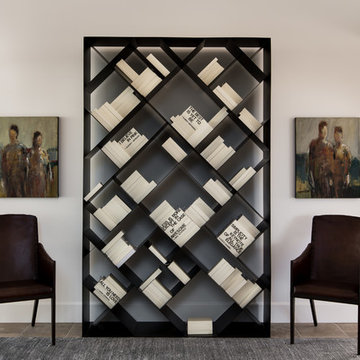
Using one color for display can make anything look chic and modern. Photos by: Rod Foster
Inspiration for a large transitional limestone floor entryway remodel in Orange County with white walls and a metal front door
Inspiration for a large transitional limestone floor entryway remodel in Orange County with white walls and a metal front door
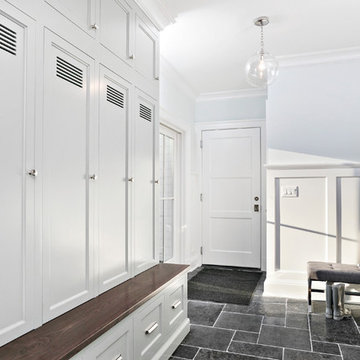
All Interior selections/finishes by Monique Varsames
Furniture staged by Stage to Show
Photos by Frank Ambrosiono
Entryway - large transitional limestone floor entryway idea in New York with gray walls and a dark wood front door
Entryway - large transitional limestone floor entryway idea in New York with gray walls and a dark wood front door
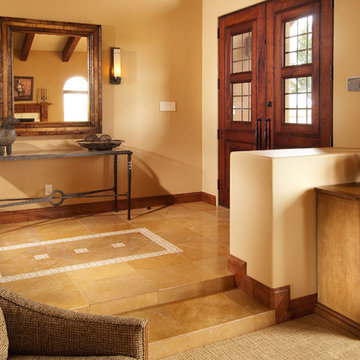
Ann Cummings Interior Design / Design InSite / Ian Cummings Photography
Inspiration for a mid-sized transitional limestone floor entryway remodel in Phoenix with a dark wood front door and beige walls
Inspiration for a mid-sized transitional limestone floor entryway remodel in Phoenix with a dark wood front door and beige walls
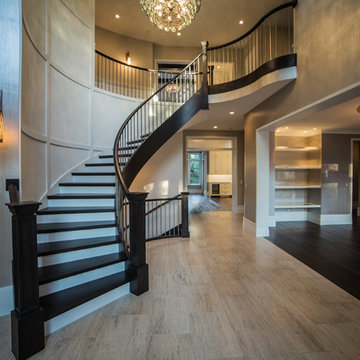
Foyer
Huge transitional limestone floor entryway photo in Chicago with gray walls and a dark wood front door
Huge transitional limestone floor entryway photo in Chicago with gray walls and a dark wood front door
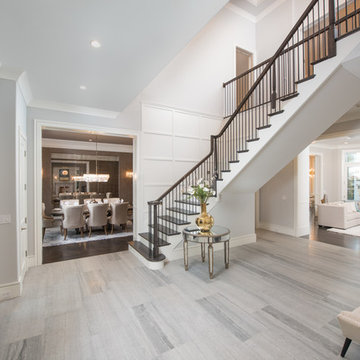
Open Foyer
Matt Mansueto
Example of a large transitional limestone floor and gray floor entryway design in Chicago with gray walls and a dark wood front door
Example of a large transitional limestone floor and gray floor entryway design in Chicago with gray walls and a dark wood front door
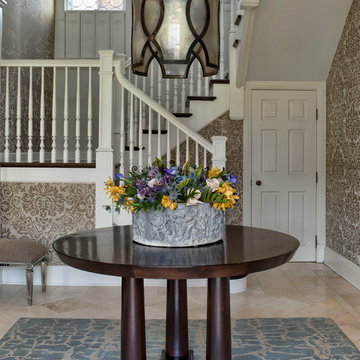
Buckingham Interiors + Design
Foyer - mid-sized transitional limestone floor foyer idea in Chicago with gray walls
Foyer - mid-sized transitional limestone floor foyer idea in Chicago with gray walls
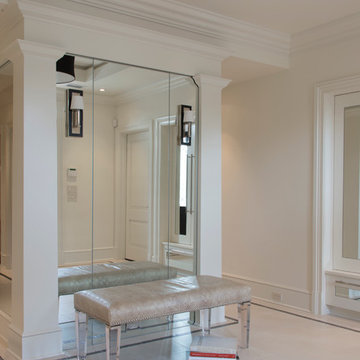
The garage entrance features mirrored built-in storage lockers.
Photograph © Michael Wilkinson Photography
Example of a mid-sized transitional limestone floor vestibule design in DC Metro with white walls
Example of a mid-sized transitional limestone floor vestibule design in DC Metro with white walls
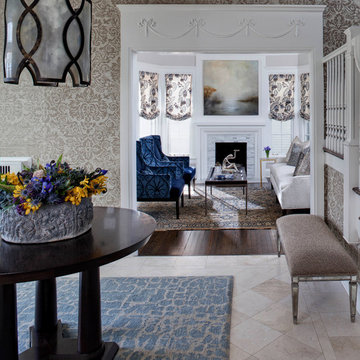
Buckingham Interiors + Design
Example of a mid-sized transitional limestone floor foyer design in Chicago with gray walls
Example of a mid-sized transitional limestone floor foyer design in Chicago with gray walls
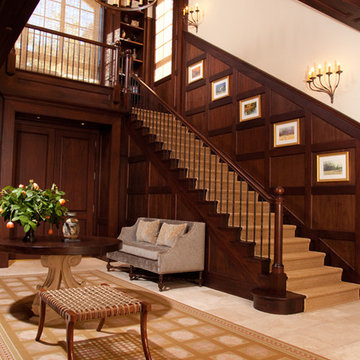
To complement the mahogany paneling, Rick Grett's intricate custom designed Entry rug was inspired by old world European mosaic floors.
The Center table with classic scroll tri-leg base & hand-planed oak plank top anchors the floating walnut saber legged Klismus bench.
The five William Anzalone pastel landscapes add softness to the rich mahogany block paneling.
Michael Martinez Photography

stone tile atruim with stairs to lower level. lareg opening to kitchen, dining room
Entryway - large transitional limestone floor and gray floor entryway idea in San Francisco with white walls and a metal front door
Entryway - large transitional limestone floor and gray floor entryway idea in San Francisco with white walls and a metal front door
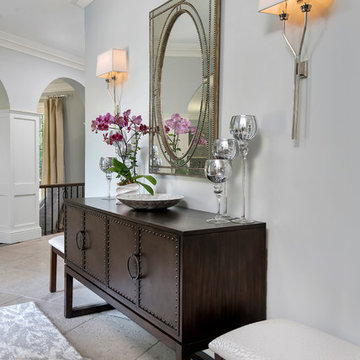
Elizabeth Taich Design is a Chicago-based full-service interior architecture and design firm that specializes in sophisticated yet livable environments.
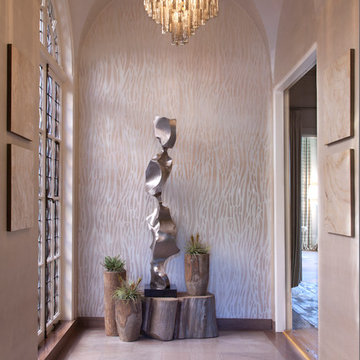
We provided the shimmering ombre wall finish and the handpainted and die cut wallcovering for this graceful Entry. Chandelier is Chimera from Troy Lighting. Sculpture is 'Smoke' by Jon Krawzcyk. Photo by Margot Hartford.
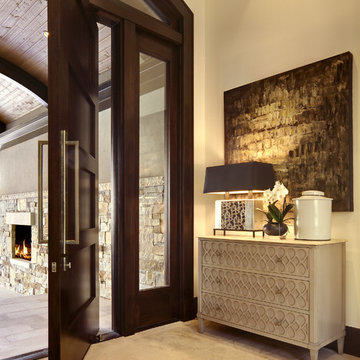
Front door entry.
Entryway - mid-sized transitional limestone floor entryway idea in Salt Lake City with beige walls and a dark wood front door
Entryway - mid-sized transitional limestone floor entryway idea in Salt Lake City with beige walls and a dark wood front door
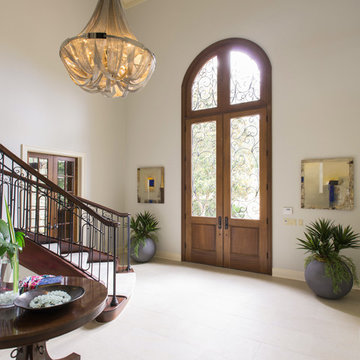
Michael Hunter
Inspiration for a transitional limestone floor entryway remodel in Austin with gray walls and a medium wood front door
Inspiration for a transitional limestone floor entryway remodel in Austin with gray walls and a medium wood front door

The main front entry ; the first impression to the house!
Photo credit: Aidin Mariscal-Foster
Example of a huge transitional limestone floor entryway design in Orange County with beige walls and a dark wood front door
Example of a huge transitional limestone floor entryway design in Orange County with beige walls and a dark wood front door
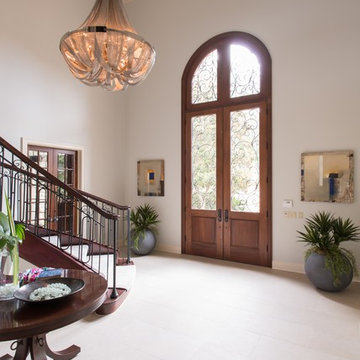
Michael Hunter
Example of a large transitional limestone floor entryway design in Austin with a medium wood front door
Example of a large transitional limestone floor entryway design in Austin with a medium wood front door
Transitional Limestone Floor Entryway Ideas
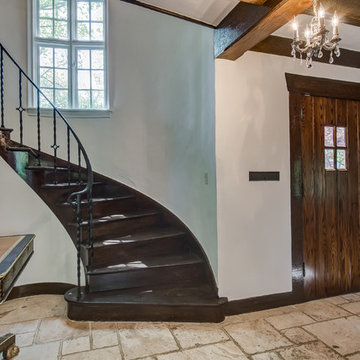
The front entry to this French Normandy Tudor features rustic dark wood front door that matches the trim and ceiling beams on the interior of the home The entry has a large rustic/contemporary mirror and a rustic display table with twin decorative urns. The floor is limestone tile. The interior of the turret is a curving staircase that has dark wood tread & riser and a wrought iron railing. The interior is a Transitional style that blends the Traditional elements of the original Tudor with a Modern/Contemporary twist.
Architect: T.J. Costello - Hierarchy Architecture + Design, PLLC
Photographer: Russell Pratt
1






