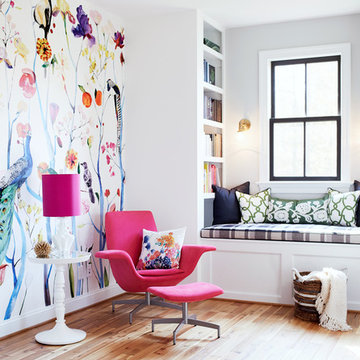Transitional Hallway with White Walls Ideas
Refine by:
Budget
Sort by:Popular Today
161 - 180 of 3,282 photos
Item 1 of 3
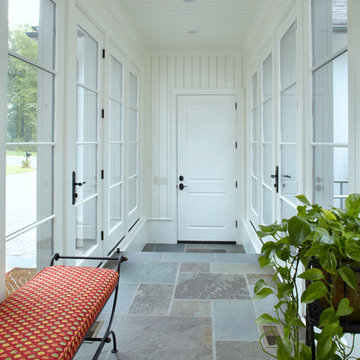
Sun Room
Inspiration for a mid-sized transitional slate floor and gray floor hallway remodel in Charleston with white walls
Inspiration for a mid-sized transitional slate floor and gray floor hallway remodel in Charleston with white walls
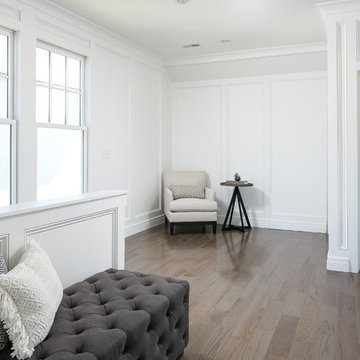
Hallway - mid-sized transitional medium tone wood floor hallway idea in Louisville with white walls
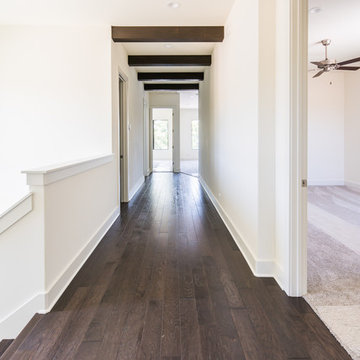
Matthew Niemann Photography
www.matthewniemann.com
Hallway - large transitional dark wood floor hallway idea in Austin with white walls
Hallway - large transitional dark wood floor hallway idea in Austin with white walls
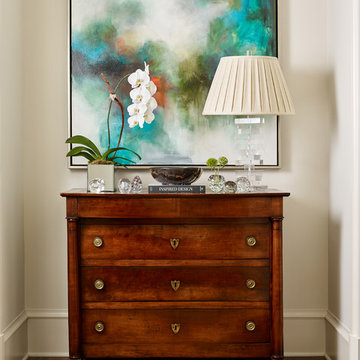
Emily Followill Photography
Transitional medium tone wood floor and brown floor hallway photo in Atlanta with white walls
Transitional medium tone wood floor and brown floor hallway photo in Atlanta with white walls
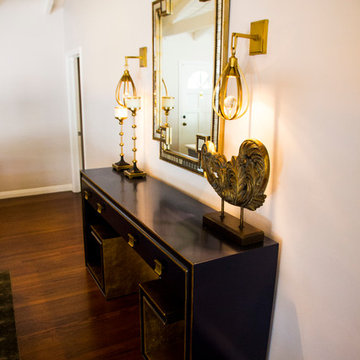
Mid-sized transitional dark wood floor and brown floor hallway photo in Los Angeles with white walls
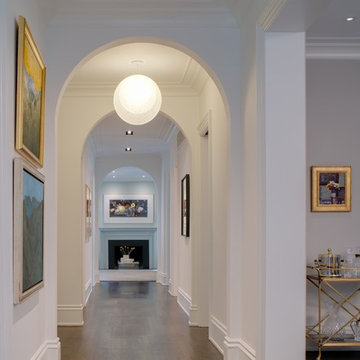
John Cole Photography
Hallway - transitional medium tone wood floor hallway idea in DC Metro with white walls
Hallway - transitional medium tone wood floor hallway idea in DC Metro with white walls
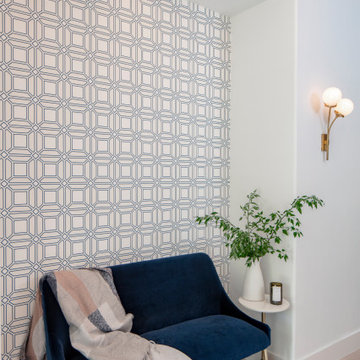
Hallway - mid-sized transitional light wood floor and beige floor hallway idea in Austin with white walls
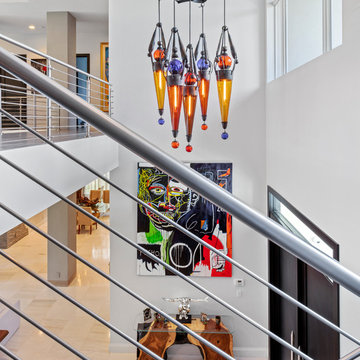
We gave this grand Boca Raton home comfortable interiors reflective of the client's personality.
Project completed by Lighthouse Point interior design firm Barbara Brickell Designs, Serving Lighthouse Point, Parkland, Pompano Beach, Highland Beach, and Delray Beach.
For more about Barbara Brickell Designs, click here: http://www.barbarabrickelldesigns.com
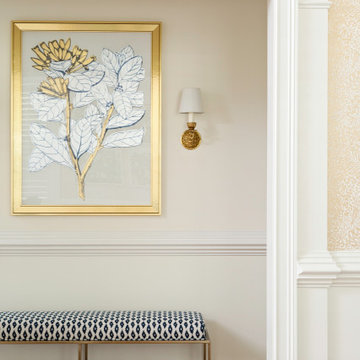
dining hall
Inspiration for a mid-sized transitional light wood floor and brown floor hallway remodel in Orlando with white walls
Inspiration for a mid-sized transitional light wood floor and brown floor hallway remodel in Orlando with white walls
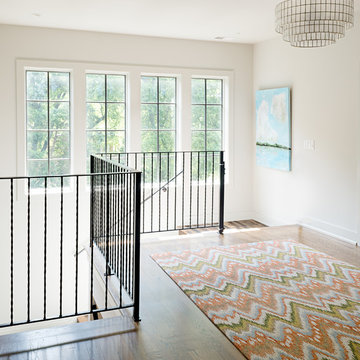
Example of a mid-sized transitional dark wood floor hallway design in Nashville with white walls
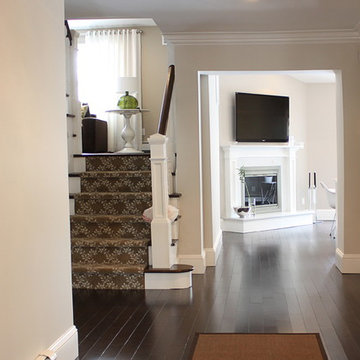
Christina Byers Design, Interior Design
Hallway - large transitional dark wood floor hallway idea in New York with white walls
Hallway - large transitional dark wood floor hallway idea in New York with white walls
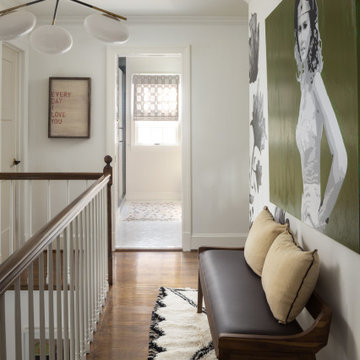
Upstairs hall to bathroom
Inspiration for a mid-sized transitional dark wood floor, brown floor and wallpaper hallway remodel in Baltimore with white walls
Inspiration for a mid-sized transitional dark wood floor, brown floor and wallpaper hallway remodel in Baltimore with white walls
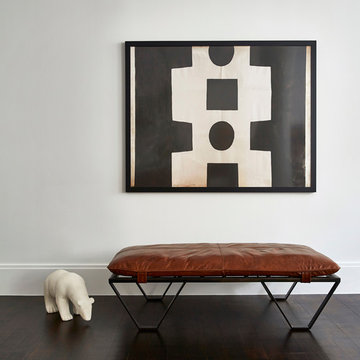
Interior Design, Interior Architecture, Custom Millwork & Furniture Design, AV Design & Art Curation by Chango & Co.
Photography by Jacob Snavely
Featured in Architectural Digest: "A Modern New York Apartment Awash in Neutral Hues"
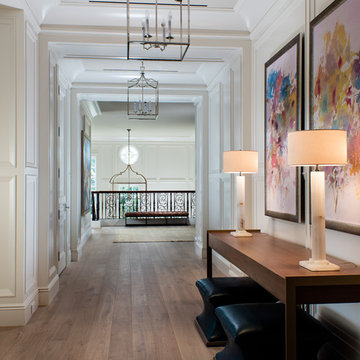
Sargent Photography
Hallway - huge transitional light wood floor hallway idea in Miami with white walls
Hallway - huge transitional light wood floor hallway idea in Miami with white walls
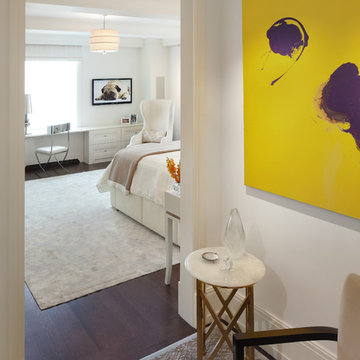
Mid-sized transitional medium tone wood floor hallway photo in New York with white walls
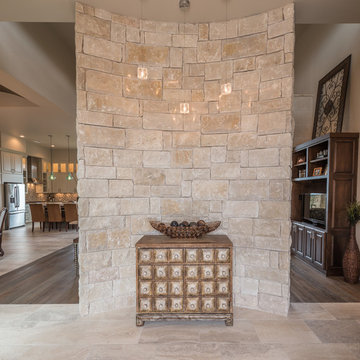
This 3,812 square feet transitional style home is in the highly desirable neighborhood of The Canyons at Scenic Loop, located in the Northwest hill country of San Antonio. The four-bedroom residence boasts luxury and openness with a nice flow of common areas. Rock and tile wall features mix perfectly with wood beams and trim work to create a beautiful interior. Additional eye candy can be found at a curved stone focal wall in the entry, in the large study with reclaimed wood ceiling, an even larger game room, the abundance of natural light from high windows and tall butted glass, curved ceiling treatments, storefront garage doors, and a walk in shower trailing behind a sculptural freestanding tub in the master bathroom.
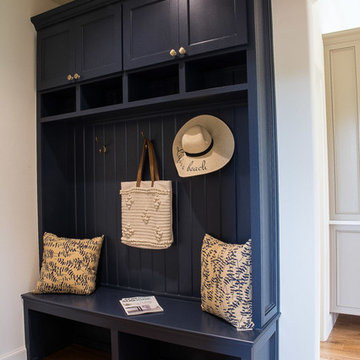
Large mudbench off the back garage door. Close to the utility room. Home built by Justice Homes.
Hallway - mid-sized transitional medium tone wood floor and brown floor hallway idea in Oklahoma City with white walls
Hallway - mid-sized transitional medium tone wood floor and brown floor hallway idea in Oklahoma City with white walls
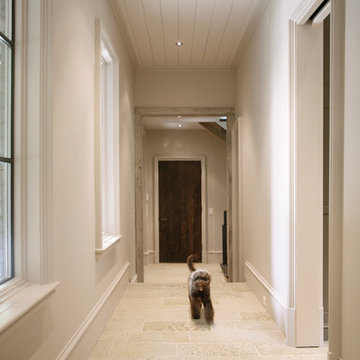
Hallway tile
Hallway - large transitional limestone floor hallway idea in Atlanta with white walls
Hallway - large transitional limestone floor hallway idea in Atlanta with white walls
Transitional Hallway with White Walls Ideas
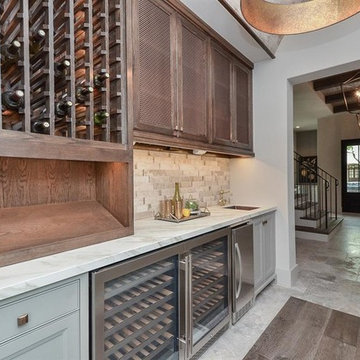
Hall transition between Foyer and Great Room with wine feature / Bar. Ceiling is a brick tiled barrel vault.
Hallway - mid-sized transitional medium tone wood floor and gray floor hallway idea in Houston with white walls
Hallway - mid-sized transitional medium tone wood floor and gray floor hallway idea in Houston with white walls
9






