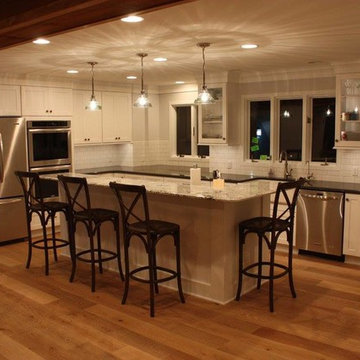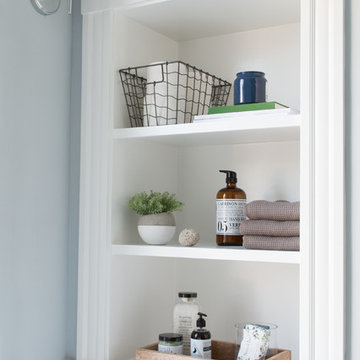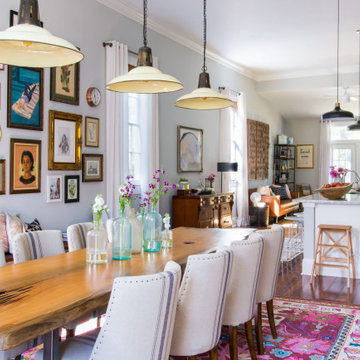Transitional Home Design Ideas
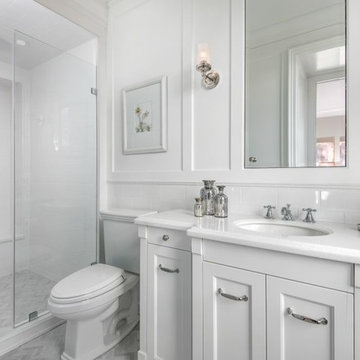
This six-bedroom home — all with en-suite bathrooms — is a brand new home on one of Lincoln Park's most desirable streets. The neo-Georgian, brick and limestone façade features well-crafted detailing both inside and out. The lower recreation level is expansive, with 9-foot ceilings throughout. The first floor houses elegant living and dining areas, as well as a large kitchen with attached great room, and the second floor holds an expansive master suite with a spa bath and vast walk-in closets. A grand, elliptical staircase ascends throughout the home, concluding in a sunlit penthouse providing access to an expansive roof deck and sweeping views of the city..
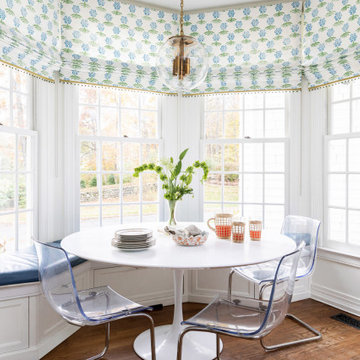
Photography by Kelsey Ann Rose.
Design by Crosby and Co.
Inspiration for a large transitional brown floor and medium tone wood floor kitchen/dining room combo remodel in New York with white walls
Inspiration for a large transitional brown floor and medium tone wood floor kitchen/dining room combo remodel in New York with white walls
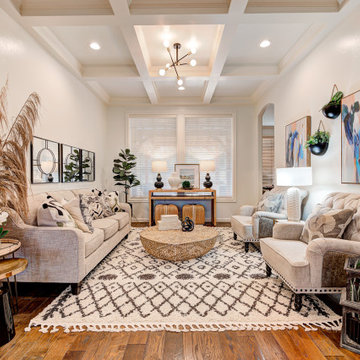
Example of a transitional medium tone wood floor, brown floor and coffered ceiling living room design in Oklahoma City with beige walls

traditional home seeking a transitional update
Example of a mid-sized transitional formal and enclosed medium tone wood floor and brown floor living room design in Dallas with beige walls, a standard fireplace, a stone fireplace and no tv
Example of a mid-sized transitional formal and enclosed medium tone wood floor and brown floor living room design in Dallas with beige walls, a standard fireplace, a stone fireplace and no tv

Four Walls Photography
Large transitional women's marble floor and white floor dressing room photo in Austin with raised-panel cabinets and medium tone wood cabinets
Large transitional women's marble floor and white floor dressing room photo in Austin with raised-panel cabinets and medium tone wood cabinets
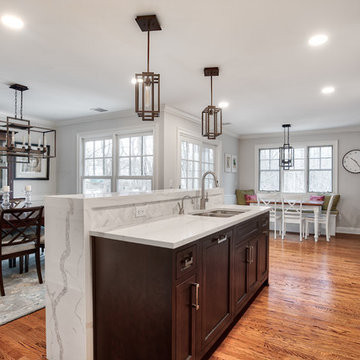
We knocked down a wall that used to stand where the island is now located. Now this kitchen is open and inviting!
Photos by Chris Veith
Mid-sized transitional galley medium tone wood floor and brown floor eat-in kitchen photo in New York with an undermount sink, beaded inset cabinets, white cabinets, quartzite countertops, white backsplash, mosaic tile backsplash, stainless steel appliances, an island and white countertops
Mid-sized transitional galley medium tone wood floor and brown floor eat-in kitchen photo in New York with an undermount sink, beaded inset cabinets, white cabinets, quartzite countertops, white backsplash, mosaic tile backsplash, stainless steel appliances, an island and white countertops
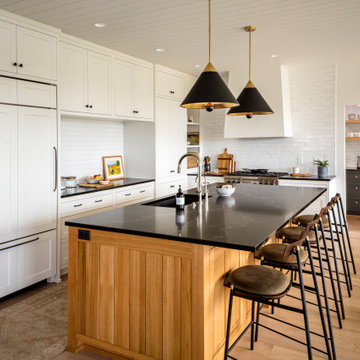
Inspiration for a mid-sized transitional u-shaped eat-in kitchen remodel in Other with a drop-in sink, shaker cabinets, white cabinets and an island
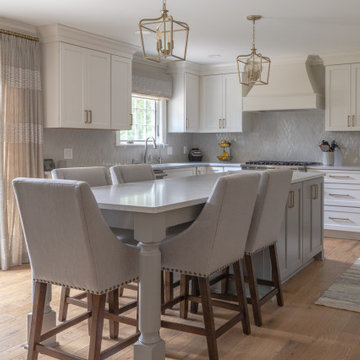
Large transitional u-shaped medium tone wood floor and brown floor eat-in kitchen photo in Detroit with an undermount sink, flat-panel cabinets, gray cabinets, quartz countertops, gray backsplash, mosaic tile backsplash, stainless steel appliances, an island and gray countertops
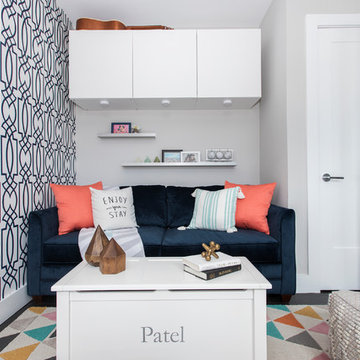
Jessica Brown
Example of a small transitional enclosed dark wood floor and brown floor family room design in New York with gray walls, no fireplace and a wall-mounted tv
Example of a small transitional enclosed dark wood floor and brown floor family room design in New York with gray walls, no fireplace and a wall-mounted tv

This cozy Family Room is brought to life by the custom sectional and soft throw pillows. This inviting sofa with chaise allows for plenty of seating around the built in flat screen TV. The floor to ceiling windows offer lots of light and views to a beautiful setting.
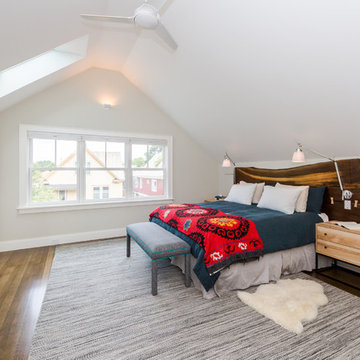
A live edge walnut headboard with maple bowties in a cathedral master bedroom
Bedroom - large transitional master medium tone wood floor and brown floor bedroom idea in Boston with gray walls
Bedroom - large transitional master medium tone wood floor and brown floor bedroom idea in Boston with gray walls
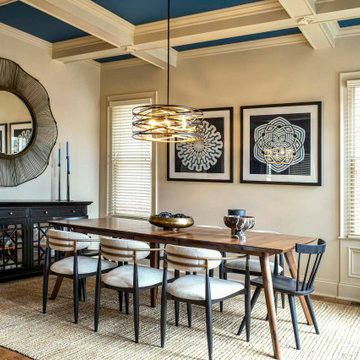
Modern dining room, mid-century modern flair
Transitional medium tone wood floor, brown floor and coffered ceiling dining room photo in Louisville with beige walls
Transitional medium tone wood floor, brown floor and coffered ceiling dining room photo in Louisville with beige walls
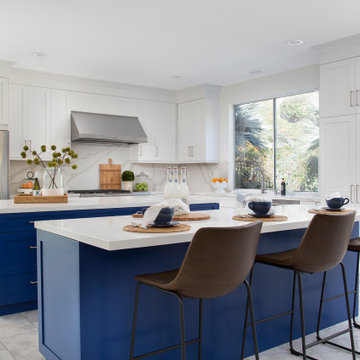
Inspiration for a mid-sized transitional l-shaped gray floor kitchen remodel in Orange County with shaker cabinets, blue cabinets, stainless steel appliances, two islands and white countertops
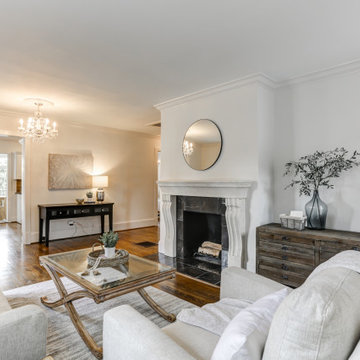
Bungalow in Buckhead Atlanta GA Vacant Home Staging of a family room, entry and kitchen.
Romantic space with the airy drapery and chandelier in the foyer.
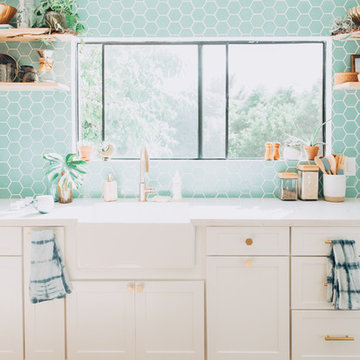
Hawaii-based photographer and blogger Elana Jadallah invokes the islands' aqua blue oceans with her latest kitchen remodel--featuring our 4" Hexagons in Aqua.
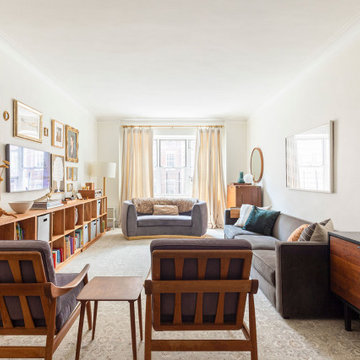
Interior design of modern apartment living room with white walls and wood floors. I
Example of a mid-sized transitional open concept gray floor living room design in New York with a concealed tv and white walls
Example of a mid-sized transitional open concept gray floor living room design in New York with a concealed tv and white walls
Transitional Home Design Ideas
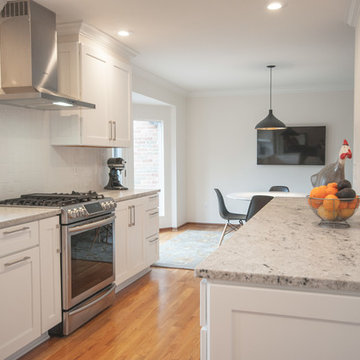
Inspiration for a mid-sized transitional l-shaped bamboo floor and brown floor eat-in kitchen remodel in Columbus with an undermount sink, shaker cabinets, white cabinets, granite countertops, white backsplash, subway tile backsplash, stainless steel appliances and an island
9

























