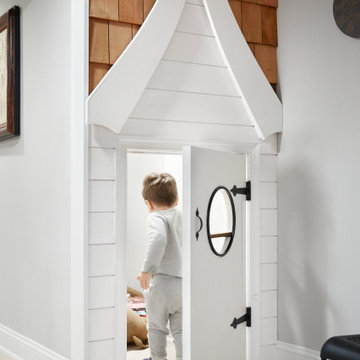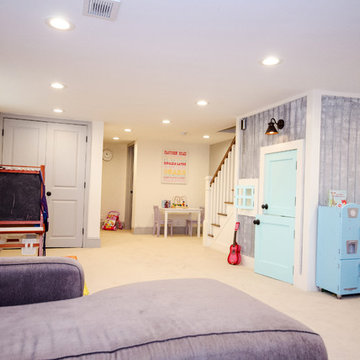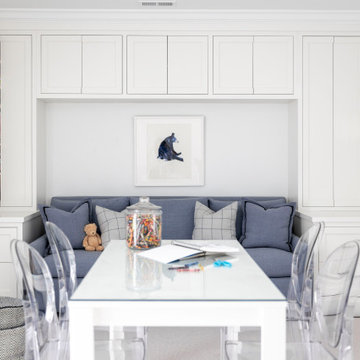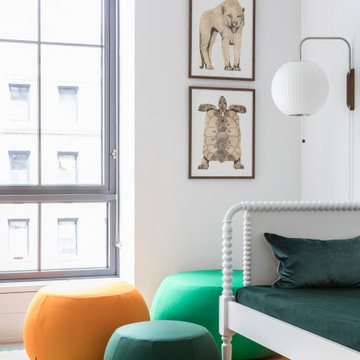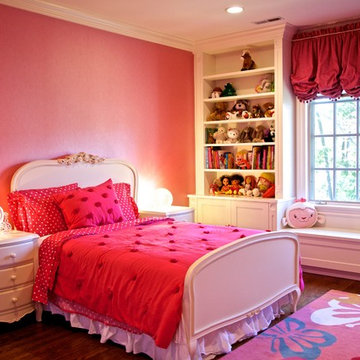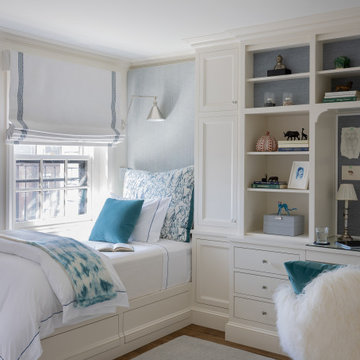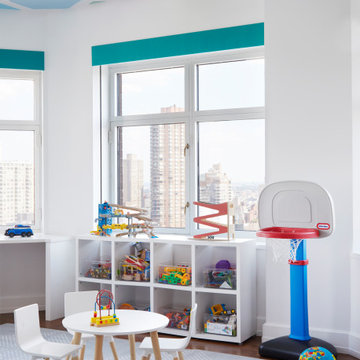Kids' Room Ideas - Style: Transitional
Refine by:
Budget
Sort by:Popular Today
181 - 200 of 21,804 photos
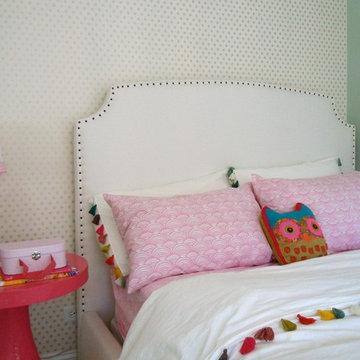
A 5 year old girl's dream bedroom combining her love of pink and sea foam green with touches of gold.
Mid-sized transitional girl carpeted kids' room photo in Chicago with multicolored walls
Mid-sized transitional girl carpeted kids' room photo in Chicago with multicolored walls

Baron Construction & Remodeling
Design Build Remodel Renovate
Victorian Home Renovation & Remodel
Kitchen Remodel and Relocation
2 Bathroom Additions and Remodel
1000 square foot deck
Interior Staircase
Exterior Staircase
New Front Porch
New Playroom
New Flooring
New Plumbing
New Electrical
New HVAC
Find the right local pro for your project
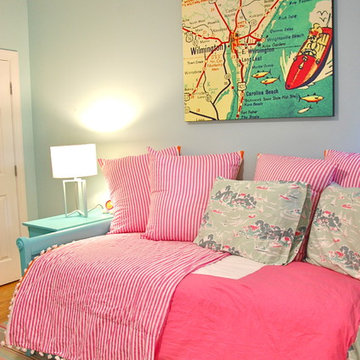
Lindsey Suggs
Kids' room - small transitional girl light wood floor kids' room idea in Wilmington with blue walls
Kids' room - small transitional girl light wood floor kids' room idea in Wilmington with blue walls
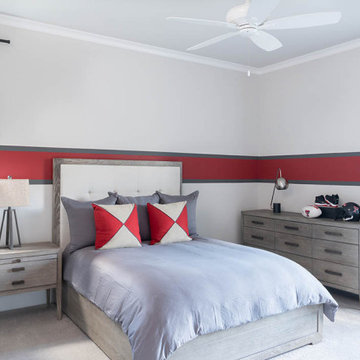
From foundation pour to welcome home pours, we loved every step of this residential design. This home takes the term “bringing the outdoors in” to a whole new level! The patio retreats, firepit, and poolside lounge areas allow generous entertaining space for a variety of activities.
Coming inside, no outdoor view is obstructed and a color palette of golds, blues, and neutrals brings it all inside. From the dramatic vaulted ceiling to wainscoting accents, no detail was missed.
The master suite is exquisite, exuding nothing short of luxury from every angle. We even brought luxury and functionality to the laundry room featuring a barn door entry, island for convenient folding, tiled walls for wet/dry hanging, and custom corner workspace – all anchored with fabulous hexagon tile.
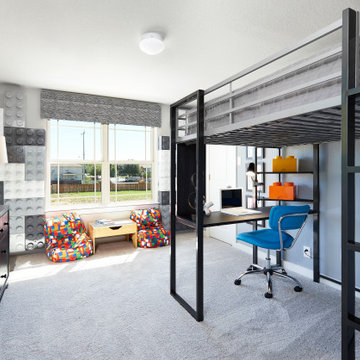
Inspiration for a mid-sized transitional carpeted and gray floor kids' room remodel in Other with blue walls
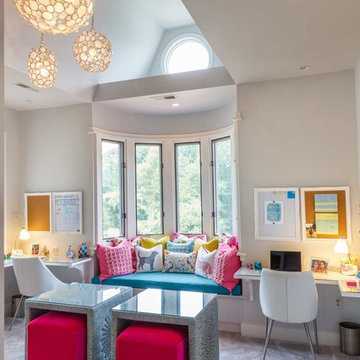
Kids' room - mid-sized transitional girl carpeted and beige floor kids' room idea in DC Metro with beige walls
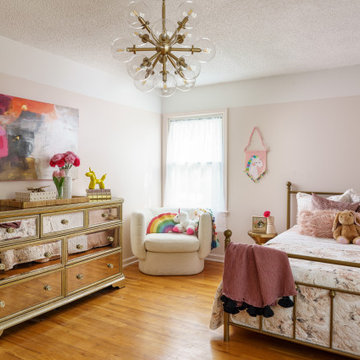
Transitional girl medium tone wood floor and brown floor kids' room photo in Kansas City with pink walls
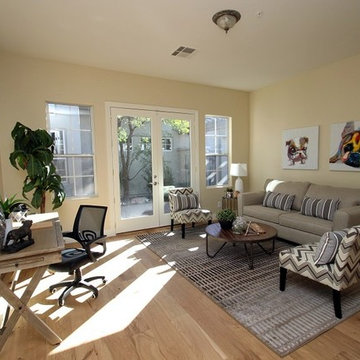
Revamp Professional Home Stagers
Example of a transitional gender-neutral kids' room design in Phoenix
Example of a transitional gender-neutral kids' room design in Phoenix
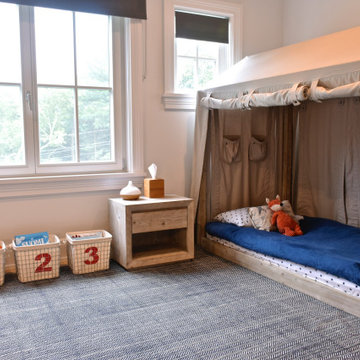
Inspiration for a transitional gender-neutral carpeted and gray floor kids' room remodel in New York with white walls
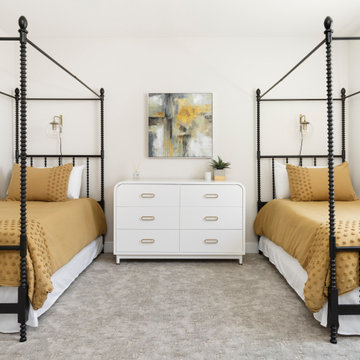
Example of a transitional girl carpeted and gray floor kids' room design in Salt Lake City with white walls
Kids' Room Ideas - Style: Transitional
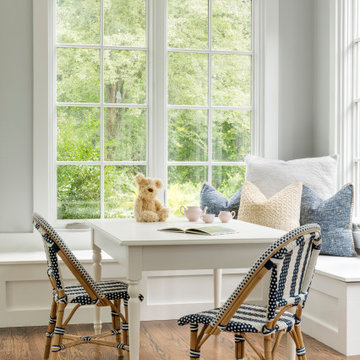
Chinoise botanical wallpaper and bamboo lights present a lively textural contrast within this 1753 home’s historic structure. The young family who lives here craved rich colors and vibrant patterns, influenced by their appreciation for Asian art and love of gardening. Sculptural lighting pieces brighten the previously-dark interiors with an interplay between contemporary and traditional aesthetics. Custom built-ins provide important function for the family while serving to divide large open spaces and offer degrees of privacy. A playful adult bar was created in the original dining room, featuring bold blue “Garden Pagoda” wallpaper, a custom cut Carrara marble bar top, and furnishings and accessories in contrasting and complimentary styles.
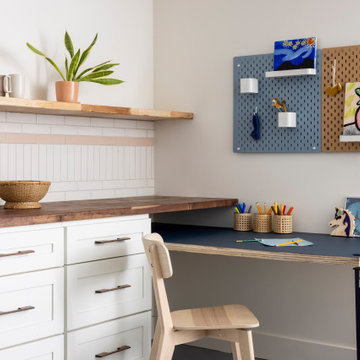
Custom built craft nook lends itself to both functionality and fun!
Inspiration for a small transitional gender-neutral linoleum floor and blue floor playroom remodel in Sacramento with white walls
Inspiration for a small transitional gender-neutral linoleum floor and blue floor playroom remodel in Sacramento with white walls
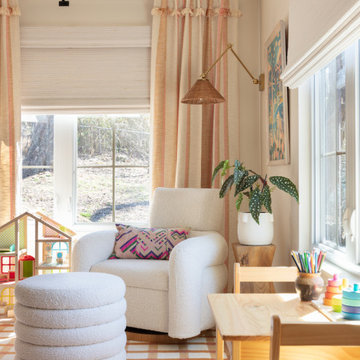
Eclectic kids room designed by Meet West Studio
Example of a transitional kids' room design in Other
Example of a transitional kids' room design in Other
10






