Transitional Kitchen with Granite Countertops Ideas
Refine by:
Budget
Sort by:Popular Today
41 - 60 of 86,071 photos

Kitchen - large transitional l-shaped light wood floor kitchen idea in New York with an undermount sink, shaker cabinets, white cabinets, white backsplash, subway tile backsplash, stainless steel appliances, an island and granite countertops

Bay Head, New Jersey Transitional Kitchen designed by Stonington Cabinetry & Designs
https://www.kountrykraft.com/photo-gallery/hale-navy-kitchen-cabinets-bay-head-nj-j103256/
Photography by Chris Veith
#KountryKraft #CustomCabinetry
Cabinetry Style: Inset/No Bead
Door Design: TW10 Hyrbid
Custom Color: Custom Paint Match to Benjamin Moore Hale Navy
Job Number: J103256

Designer Sarah Robertson of Studio Dearborn helped a neighbor and friend to update a “builder grade” kitchen into a personal, family space that feels luxurious and inviting.
The homeowner wanted to solve a number of storage and flow problems in the kitchen, including a wasted area dedicated to a desk, too-little pantry storage, and her wish for a kitchen bar. The all white builder kitchen lacked character, and the client wanted to inject color, texture and personality into the kitchen while keeping it classic.

Ken Vaughan - Vaughan Creative Media
Small transitional u-shaped medium tone wood floor and brown floor eat-in kitchen photo in Dallas with an undermount sink, white cabinets, granite countertops, brown backsplash, ceramic backsplash, stainless steel appliances, a peninsula, shaker cabinets and gray countertops
Small transitional u-shaped medium tone wood floor and brown floor eat-in kitchen photo in Dallas with an undermount sink, white cabinets, granite countertops, brown backsplash, ceramic backsplash, stainless steel appliances, a peninsula, shaker cabinets and gray countertops

The walkway that we closed up in the kitchen is now home to the new stainless steel oven and matching hood vent. Previously, the oven sat on the reverse side of the kitchen which did not allow for an overhead vent. Our clients will certainly notice a difference in cooking now that the space is properly ventilated!
The new wall also allows for additional cabinet storage. A space-saving Lazy Suzan sits in the lower cabinets to the left of the oven, while a stack of wide utensil drawers conveniently occupies the right side.
Final photos by Impressia Photography.

Inspiration for a large transitional medium tone wood floor kitchen pantry remodel in Orange County with an undermount sink, white cabinets, granite countertops, stainless steel appliances, subway tile backsplash and open cabinets

Scott Amundson
Mid-sized transitional l-shaped dark wood floor and brown floor eat-in kitchen photo in Minneapolis with raised-panel cabinets, multicolored backsplash, paneled appliances, an island, an undermount sink, gray cabinets, granite countertops and porcelain backsplash
Mid-sized transitional l-shaped dark wood floor and brown floor eat-in kitchen photo in Minneapolis with raised-panel cabinets, multicolored backsplash, paneled appliances, an island, an undermount sink, gray cabinets, granite countertops and porcelain backsplash

Luxury kitchen
Example of a large transitional u-shaped medium tone wood floor enclosed kitchen design in Chicago with an undermount sink, shaker cabinets, white cabinets, white backsplash, subway tile backsplash, stainless steel appliances, an island and granite countertops
Example of a large transitional u-shaped medium tone wood floor enclosed kitchen design in Chicago with an undermount sink, shaker cabinets, white cabinets, white backsplash, subway tile backsplash, stainless steel appliances, an island and granite countertops

Our Carmel design-build studio planned a beautiful open-concept layout for this home with a lovely kitchen, adjoining dining area, and a spacious and comfortable living space. We chose a classic blue and white palette in the kitchen, used high-quality appliances, and added plenty of storage spaces to make it a functional, hardworking kitchen. In the adjoining dining area, we added a round table with elegant chairs. The spacious living room comes alive with comfortable furniture and furnishings with fun patterns and textures. A stunning fireplace clad in a natural stone finish creates visual interest. In the powder room, we chose a lovely gray printed wallpaper, which adds a hint of elegance in an otherwise neutral but charming space.
---
Project completed by Wendy Langston's Everything Home interior design firm, which serves Carmel, Zionsville, Fishers, Westfield, Noblesville, and Indianapolis.
For more about Everything Home, see here: https://everythinghomedesigns.com/
To learn more about this project, see here:
https://everythinghomedesigns.com/portfolio/modern-home-at-holliday-farms

Pale grey cabinetry, white subway tile, and oil-rubbed bronze hardware compliment the blue
tones in the lighting and pottery adding a cohesive look that the clients enjoy every day.
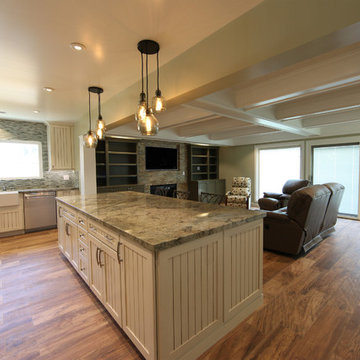
Narita Architects Inc.
Combined with the family room and kitchen, this space measures to be roughly 26' by 17'. A medium sized room that can hold a generous island that measures roughly 9' in length and over 4' in width. The groove in the cabinets are subtle while the color scheme and materials tie the whole room together.
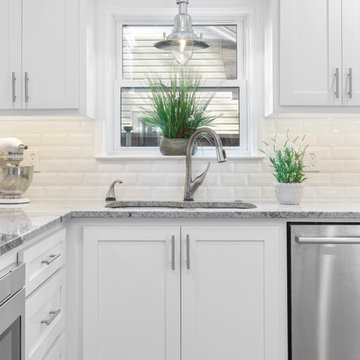
Our team was able to extend the upper cabinets all the way to the ceiling, taking advantage of vertical space, and also extend the lower cabinet doors flush with the new countertop and undermount sink. Raising the upper cabinets also provided for more usable space on top of the counter, allowing for tall appliances (like the electric mixer) to sit against the backsplash without appearing cluttered. Undercabinet LED lights were added to brighten the counters and showcase the sleek new backsplash tile.
Final photos by Impressia Photography.

Kitchen pantry - small transitional u-shaped light wood floor and beige floor kitchen pantry idea in Charlotte with an undermount sink, shaker cabinets, white cabinets, granite countertops, stainless steel appliances, a peninsula and gray countertops

This kitchen has a large island and plenty of cabinet storage.
Photos by Chris Veith.
Mid-sized transitional l-shaped brown floor and dark wood floor eat-in kitchen photo in New York with a farmhouse sink, beaded inset cabinets, beige cabinets, granite countertops, white backsplash, porcelain backsplash, stainless steel appliances, an island and white countertops
Mid-sized transitional l-shaped brown floor and dark wood floor eat-in kitchen photo in New York with a farmhouse sink, beaded inset cabinets, beige cabinets, granite countertops, white backsplash, porcelain backsplash, stainless steel appliances, an island and white countertops
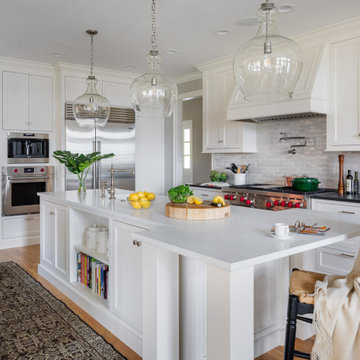
Kitchen - large transitional u-shaped medium tone wood floor and brown floor kitchen idea in Bridgeport with an undermount sink, recessed-panel cabinets, white cabinets, granite countertops, gray backsplash, ceramic backsplash, stainless steel appliances, white countertops and an island
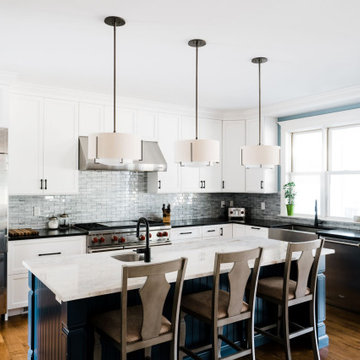
Inspiration for a large transitional l-shaped porcelain tile and brown floor eat-in kitchen remodel in Philadelphia with flat-panel cabinets, white cabinets, granite countertops, gray backsplash, glass tile backsplash, stainless steel appliances, an island and black countertops

DeWils Cabintery,
Out dated laminate cabinets and not enough storage were the driver for the kitchen intervention. Natural quarter sawn oak cabinets and a furniture style island made an incredible difference in the use and feel of this kitchen.
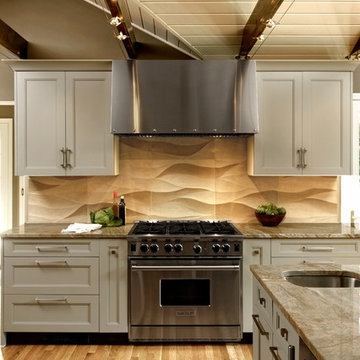
Design by #JGKB in McLean, Virginia.
Photography by Bob Narod.
Example of a large transitional l-shaped medium tone wood floor open concept kitchen design in DC Metro with an undermount sink, recessed-panel cabinets, white cabinets, granite countertops, beige backsplash, stainless steel appliances and an island
Example of a large transitional l-shaped medium tone wood floor open concept kitchen design in DC Metro with an undermount sink, recessed-panel cabinets, white cabinets, granite countertops, beige backsplash, stainless steel appliances and an island

Inspiration for a mid-sized transitional u-shaped slate floor and gray floor eat-in kitchen remodel in Philadelphia with a farmhouse sink, shaker cabinets, granite countertops, white backsplash, ceramic backsplash, stainless steel appliances, an island, black countertops and white cabinets
Transitional Kitchen with Granite Countertops Ideas
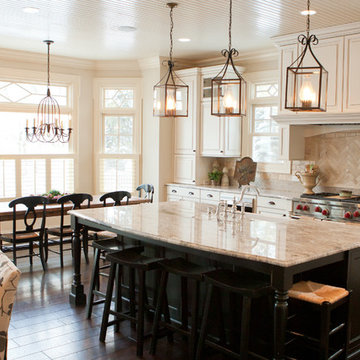
Eat-in kitchen - large transitional l-shaped dark wood floor eat-in kitchen idea in Chicago with raised-panel cabinets, white cabinets, granite countertops, beige backsplash, stainless steel appliances, an island, a farmhouse sink and porcelain backsplash
3





