Transitional Light Wood Floor Laundry Room Ideas
Refine by:
Budget
Sort by:Popular Today
61 - 80 of 338 photos
Item 1 of 3
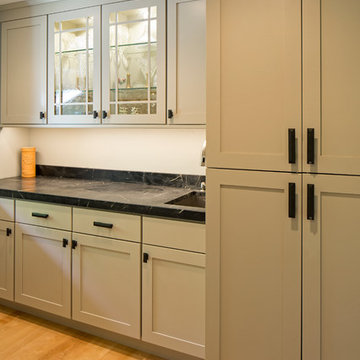
Design: Bob Michels | Cabinetry: Dura Supreme Cabinetry | Photography: Landmark Photography
Mid-sized transitional single-wall light wood floor utility room photo in Minneapolis with an undermount sink, recessed-panel cabinets, a stacked washer/dryer and white walls
Mid-sized transitional single-wall light wood floor utility room photo in Minneapolis with an undermount sink, recessed-panel cabinets, a stacked washer/dryer and white walls
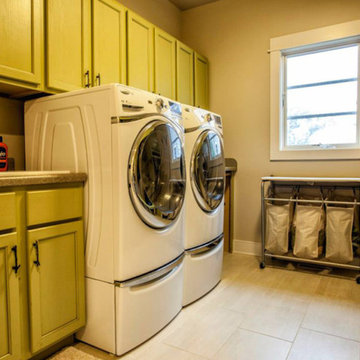
Transitional galley light wood floor utility room photo in Chicago with recessed-panel cabinets, green cabinets, beige walls and a side-by-side washer/dryer
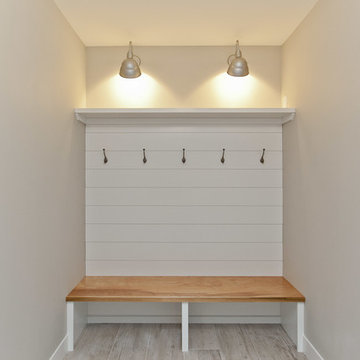
Corridor Home Photos - Brian Hall
Example of a large transitional light wood floor and gray floor utility room design in Cedar Rapids with gray walls
Example of a large transitional light wood floor and gray floor utility room design in Cedar Rapids with gray walls
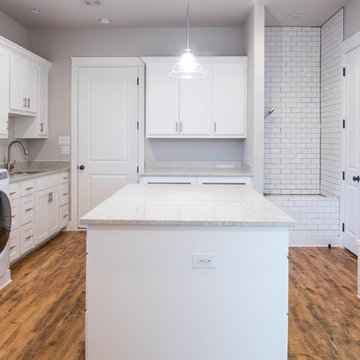
MLA photography - Erin Matlock
Example of a large transitional u-shaped light wood floor and brown floor utility room design in Dallas with an undermount sink, recessed-panel cabinets, granite countertops, gray walls, a side-by-side washer/dryer, gray countertops and white cabinets
Example of a large transitional u-shaped light wood floor and brown floor utility room design in Dallas with an undermount sink, recessed-panel cabinets, granite countertops, gray walls, a side-by-side washer/dryer, gray countertops and white cabinets
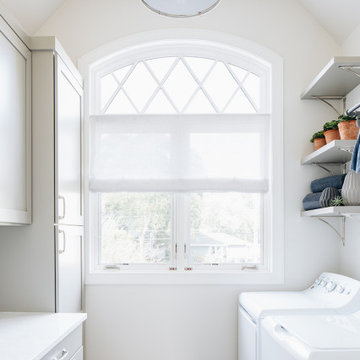
Dedicated laundry room - large transitional galley light wood floor and brown floor dedicated laundry room idea in Chicago with an undermount sink, shaker cabinets, gray cabinets, quartz countertops, gray walls, a side-by-side washer/dryer and white countertops
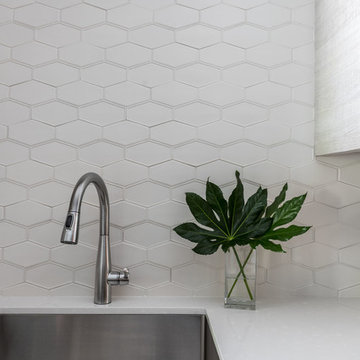
Laundry Room
Photographer: Kat Alves
Example of a transitional galley light wood floor dedicated laundry room design in Sacramento with an undermount sink, flat-panel cabinets, gray cabinets, quartz countertops, beige walls and a side-by-side washer/dryer
Example of a transitional galley light wood floor dedicated laundry room design in Sacramento with an undermount sink, flat-panel cabinets, gray cabinets, quartz countertops, beige walls and a side-by-side washer/dryer
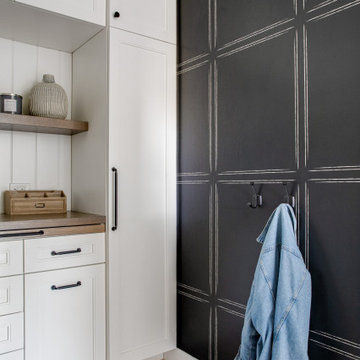
design by: Kennedy Cole Interior Design
build by: Well Done
photos by: Chad Mellon
Transitional u-shaped light wood floor dedicated laundry room photo in Orange County with shaker cabinets, white cabinets, wood countertops, white walls and brown countertops
Transitional u-shaped light wood floor dedicated laundry room photo in Orange County with shaker cabinets, white cabinets, wood countertops, white walls and brown countertops
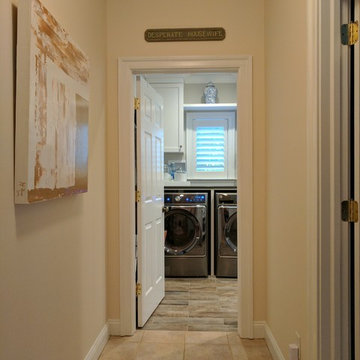
Inspiration for a large transitional galley gray floor and light wood floor dedicated laundry room remodel in Philadelphia with an undermount sink, recessed-panel cabinets, white cabinets, solid surface countertops, gray walls and a side-by-side washer/dryer
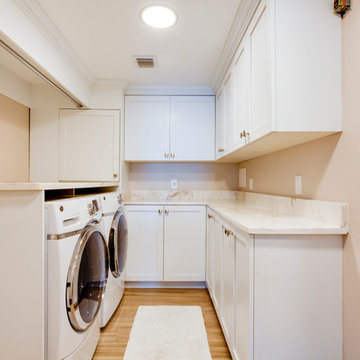
RE Home Photography, Marshall Sheppard
Dedicated laundry room - mid-sized transitional u-shaped light wood floor and brown floor dedicated laundry room idea in Tampa with shaker cabinets, white cabinets, marble countertops, beige walls and a side-by-side washer/dryer
Dedicated laundry room - mid-sized transitional u-shaped light wood floor and brown floor dedicated laundry room idea in Tampa with shaker cabinets, white cabinets, marble countertops, beige walls and a side-by-side washer/dryer

McGinnis Leathers
Large transitional u-shaped light wood floor and brown floor utility room photo in Atlanta with an undermount sink, white cabinets, granite countertops, white backsplash, subway tile backsplash, recessed-panel cabinets, gray walls and a side-by-side washer/dryer
Large transitional u-shaped light wood floor and brown floor utility room photo in Atlanta with an undermount sink, white cabinets, granite countertops, white backsplash, subway tile backsplash, recessed-panel cabinets, gray walls and a side-by-side washer/dryer
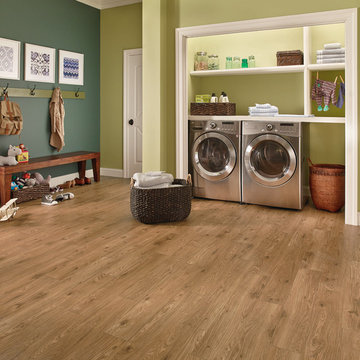
Inspiration for a large transitional galley light wood floor and beige floor utility room remodel in Kansas City with raised-panel cabinets, white cabinets, wood countertops and a side-by-side washer/dryer
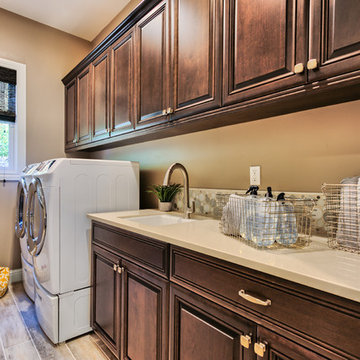
*Harvest Court sold out in July 2018*
Harvest Court offers 26 high-end single family homes with up to 4 bedrooms, up to approximately 3,409 square feet, and each on a minimum homesite of approximately 7,141 square feet. Features include:
• Precision Cabinets for convenient storage
• Kohler®, Utility Sink with Coralais Pullout Chrome Faucet
• Emser® 13x13 Tile Flooring with Piedrafina Marble Countertops
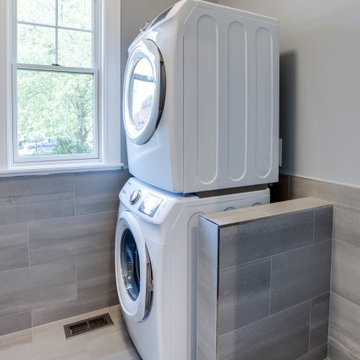
Inspiration for a mid-sized transitional light wood floor and beige floor dedicated laundry room remodel in DC Metro with gray walls and a stacked washer/dryer
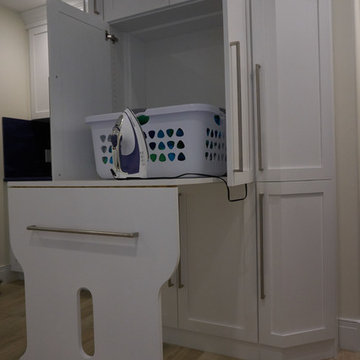
Inspiration for a mid-sized transitional single-wall light wood floor utility room remodel in Cleveland with an undermount sink, shaker cabinets, white cabinets and white walls
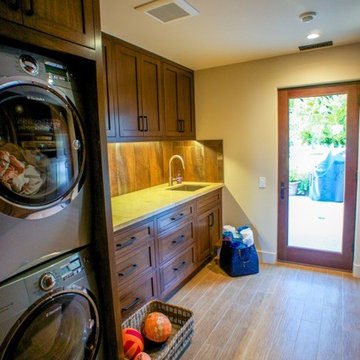
Inspiration for a large transitional galley light wood floor utility room remodel in Santa Barbara with an undermount sink, dark wood cabinets, limestone countertops, beige walls and a stacked washer/dryer
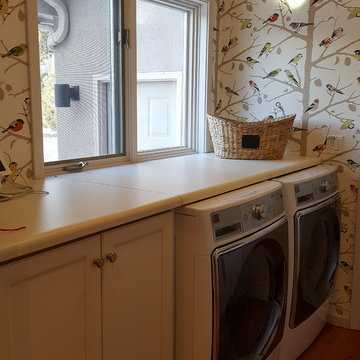
Yogita Chablani
Example of a mid-sized transitional galley light wood floor utility room design in Denver with a drop-in sink, shaker cabinets, white cabinets, laminate countertops, multicolored walls and a side-by-side washer/dryer
Example of a mid-sized transitional galley light wood floor utility room design in Denver with a drop-in sink, shaker cabinets, white cabinets, laminate countertops, multicolored walls and a side-by-side washer/dryer

Building a 7,000-square-foot dream home is no small feat. This young family hired us to design all of the cabinetry and custom built-ins throughout the home, to provide a fun new color scheme, and to design a kitchen that was totally functional for their family and guests.
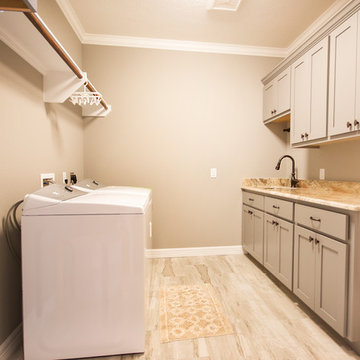
Photos by Michelle Coronis of Posie Photography
Transitional l-shaped light wood floor dedicated laundry room photo in Austin with an undermount sink, shaker cabinets, beige cabinets, granite countertops, beige walls, a side-by-side washer/dryer and beige countertops
Transitional l-shaped light wood floor dedicated laundry room photo in Austin with an undermount sink, shaker cabinets, beige cabinets, granite countertops, beige walls, a side-by-side washer/dryer and beige countertops

The closet system and laundry space affords these traveling homeowners a place to prep for their travels.
Mid-sized transitional galley light wood floor, brown floor and vaulted ceiling laundry closet photo in Portland with medium tone wood cabinets, wood countertops, white backsplash, porcelain backsplash, white walls, a side-by-side washer/dryer and brown countertops
Mid-sized transitional galley light wood floor, brown floor and vaulted ceiling laundry closet photo in Portland with medium tone wood cabinets, wood countertops, white backsplash, porcelain backsplash, white walls, a side-by-side washer/dryer and brown countertops
Transitional Light Wood Floor Laundry Room Ideas
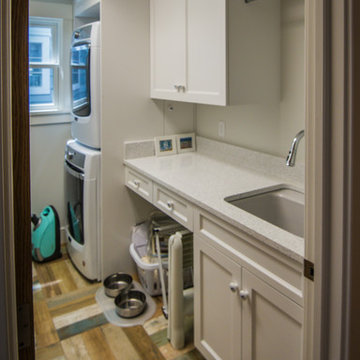
Mid-sized transitional light wood floor and multicolored floor dedicated laundry room photo in New York with an undermount sink, shaker cabinets, white cabinets and a stacked washer/dryer
4





