Transitional Slate Floor Laundry Room Ideas
Refine by:
Budget
Sort by:Popular Today
41 - 60 of 220 photos
Item 1 of 3
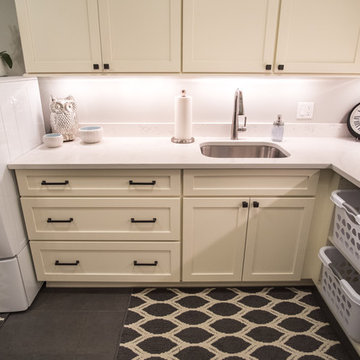
If you've got to laundry anyway, why not make your laundry room a place where you like to spend time? This gorgeous space has tons of storage courtesy of Allen's Fine Woodworking and Medallion Cabinetry. The Divinity paint looks divine on maple wood in the Lancaster door style. Drawers and laundry bins for days!
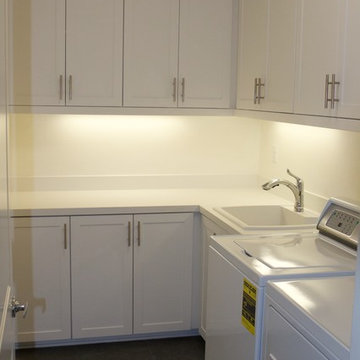
Integrity Media - Erich Medvelt
Inspiration for a small transitional l-shaped slate floor and black floor dedicated laundry room remodel in Orange County with a drop-in sink, shaker cabinets, white cabinets, solid surface countertops, white walls, a side-by-side washer/dryer and white countertops
Inspiration for a small transitional l-shaped slate floor and black floor dedicated laundry room remodel in Orange County with a drop-in sink, shaker cabinets, white cabinets, solid surface countertops, white walls, a side-by-side washer/dryer and white countertops
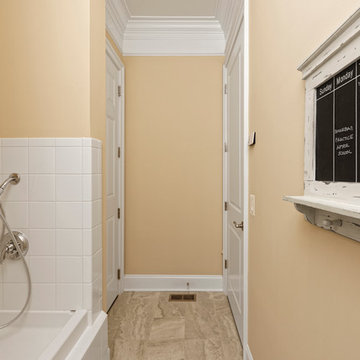
Example of a mid-sized transitional single-wall slate floor utility room design in DC Metro with beige walls
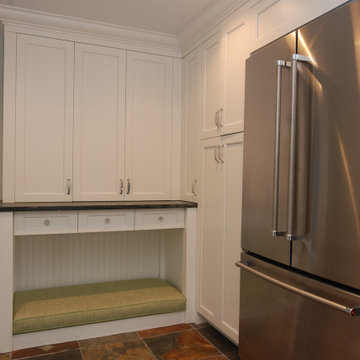
Example of a large transitional slate floor and multicolored floor dedicated laundry room design in Chicago with an undermount sink, recessed-panel cabinets, white cabinets, granite countertops, white walls, a side-by-side washer/dryer and gray countertops
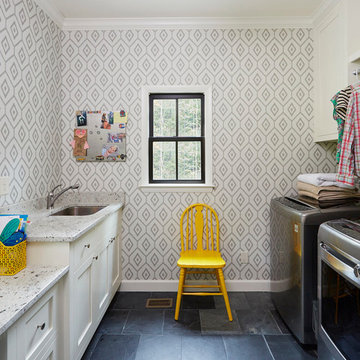
Cabinets by Cotton Woodworks
Design by Cotton Woodworks
Inspiration for a mid-sized transitional galley slate floor and black floor dedicated laundry room remodel in Birmingham with an undermount sink, shaker cabinets, white cabinets and a side-by-side washer/dryer
Inspiration for a mid-sized transitional galley slate floor and black floor dedicated laundry room remodel in Birmingham with an undermount sink, shaker cabinets, white cabinets and a side-by-side washer/dryer
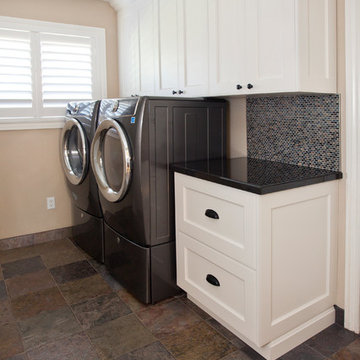
A similar approach was taken for the laundry room with cabinetry matching the kitchen, and new counter and splash complementing the existing slate floors. The existing sink was removed per the client's preference. Timothy Manning, Manning Magic Photography, McMahon Construction
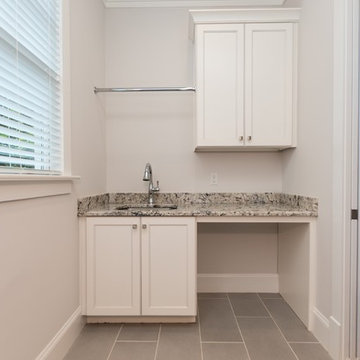
Small transitional single-wall slate floor and gray floor utility room photo in Raleigh with an undermount sink, recessed-panel cabinets, white cabinets, granite countertops and white walls

A bright and functional laundry room with a dark cast iron apron front sink, black hardware and slate herringbone floor.
Inspiration for a mid-sized transitional slate floor and shiplap wall dedicated laundry room remodel in Orlando with a farmhouse sink, white cabinets, white walls, a side-by-side washer/dryer and white countertops
Inspiration for a mid-sized transitional slate floor and shiplap wall dedicated laundry room remodel in Orlando with a farmhouse sink, white cabinets, white walls, a side-by-side washer/dryer and white countertops
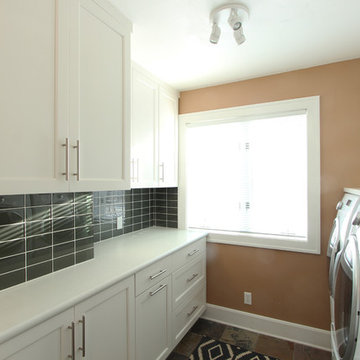
A cresent edge was selected for the countertop nosing on the laminate top to give it a more custom look. A subtle striped pattern is on the laminate if you look close enough. The glass subway tile was straight laid for a more modern look.
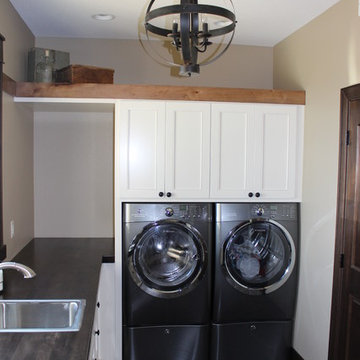
Example of a mid-sized transitional l-shaped slate floor dedicated laundry room design in Other with a drop-in sink, shaker cabinets, white cabinets, wood countertops, beige walls and a side-by-side washer/dryer

Inspiration for a mid-sized transitional slate floor and multicolored floor dedicated laundry room remodel in Other with an undermount sink, shaker cabinets, dark wood cabinets, granite countertops, beige walls and a stacked washer/dryer
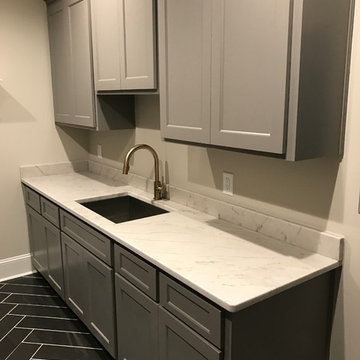
Inspiration for a mid-sized transitional galley slate floor and black floor laundry room remodel in Raleigh with an undermount sink, shaker cabinets, gray cabinets, quartz countertops, gray walls and a side-by-side washer/dryer
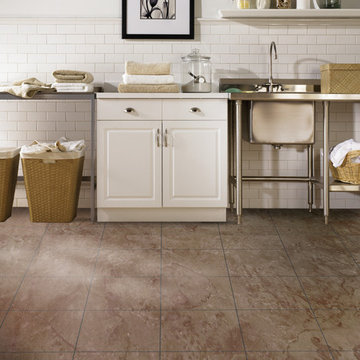
Inspiration for a mid-sized transitional l-shaped slate floor and brown floor laundry room remodel in Philadelphia with raised-panel cabinets, white cabinets, white backsplash, subway tile backsplash, an utility sink and solid surface countertops
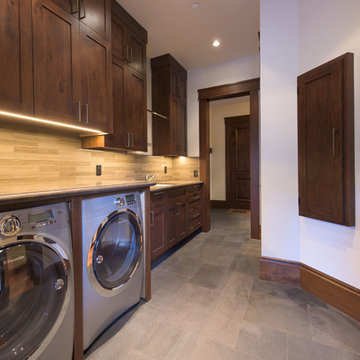
The large downstairs laundry room has ample space, under-cabinet lighting, and a fold down ironing board built into the wall. Photos: Jon M Photography
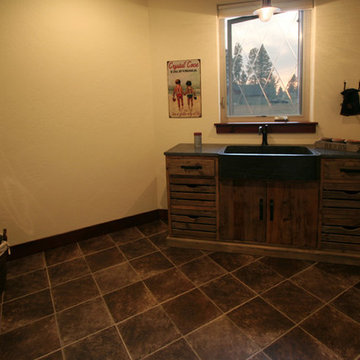
Dedicated laundry room - mid-sized transitional u-shaped slate floor and black floor dedicated laundry room idea in Seattle with a farmhouse sink, flat-panel cabinets, dark wood cabinets, granite countertops, a side-by-side washer/dryer and beige walls

An unusual but sensible decision was made to convert the shower area of the lower floor’s half bath into a laundry room which the house previously lacked. The first half of the original space became the powder room. A pocket door creates a physical and acoustical barrier when needed.

Inspiration for a mid-sized transitional galley slate floor and green floor utility room remodel in Other with a farmhouse sink, shaker cabinets, white cabinets, granite countertops, beige walls and a side-by-side washer/dryer
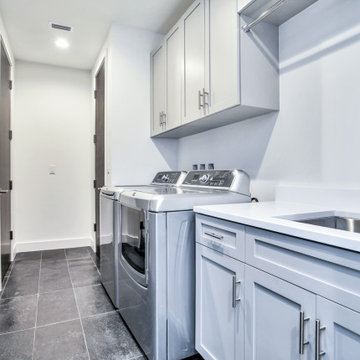
Custom, shaker door and drawer fronts with a grey paint finish. Cabinets by Castor. Produced by Designers Choice.
Contractor: Robert Holsopple Construction
Counter Tops by West Central Granite
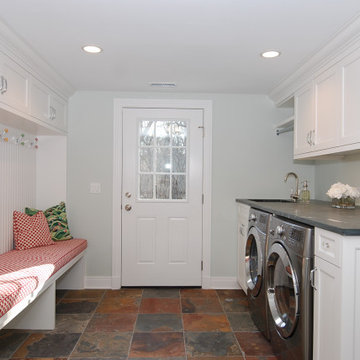
Inspiration for a large transitional slate floor and multicolored floor dedicated laundry room remodel in Chicago with an undermount sink, recessed-panel cabinets, white cabinets, granite countertops, white walls, a side-by-side washer/dryer and gray countertops
Transitional Slate Floor Laundry Room Ideas
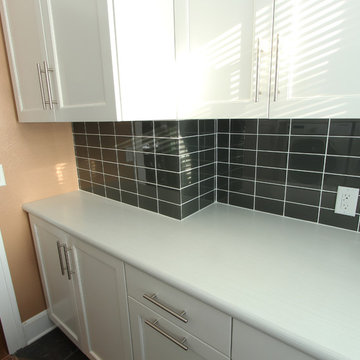
A cresent edge was selected for the countertop nosing on the laminate top to give it a more custom look. A subtle striped pattern is on the laminate if you look close enough. The glass subway tile was straight laid for a more modern look.
3





