Transitional Slate Floor Laundry Room Ideas
Refine by:
Budget
Sort by:Popular Today
101 - 120 of 220 photos
Item 1 of 3
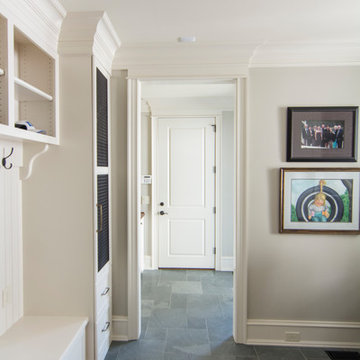
Utility room - large transitional galley slate floor utility room idea in Raleigh with a farmhouse sink, raised-panel cabinets, white cabinets, wood countertops, gray walls and a side-by-side washer/dryer

Laundry in the basement bathroom
Example of a mid-sized transitional single-wall slate floor dedicated laundry room design in New York with blue walls, shaker cabinets, white cabinets, wood countertops and a side-by-side washer/dryer
Example of a mid-sized transitional single-wall slate floor dedicated laundry room design in New York with blue walls, shaker cabinets, white cabinets, wood countertops and a side-by-side washer/dryer
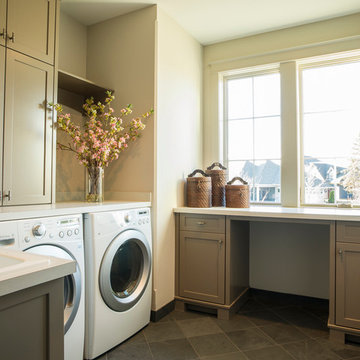
Grey slate floors and grey cabinetry give a crisp clean look to this Renaissance Builders laundry room.
Harlin Photograpy
Inspiration for a mid-sized transitional u-shaped slate floor laundry room remodel in Minneapolis with a drop-in sink, flat-panel cabinets, gray cabinets, laminate countertops, gray walls and a side-by-side washer/dryer
Inspiration for a mid-sized transitional u-shaped slate floor laundry room remodel in Minneapolis with a drop-in sink, flat-panel cabinets, gray cabinets, laminate countertops, gray walls and a side-by-side washer/dryer
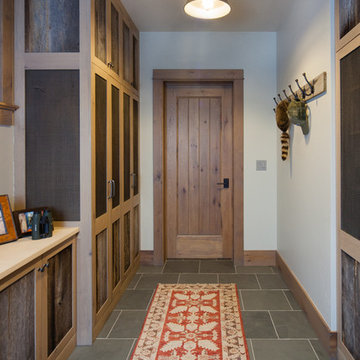
TippiePics Photography
Inspiration for a large transitional l-shaped slate floor dedicated laundry room remodel in Denver with a farmhouse sink, recessed-panel cabinets, distressed cabinets, quartz countertops, beige walls and a side-by-side washer/dryer
Inspiration for a large transitional l-shaped slate floor dedicated laundry room remodel in Denver with a farmhouse sink, recessed-panel cabinets, distressed cabinets, quartz countertops, beige walls and a side-by-side washer/dryer
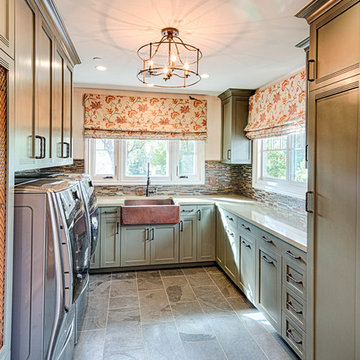
Mel Carll
Example of a large transitional u-shaped slate floor and gray floor dedicated laundry room design in Los Angeles with a farmhouse sink, recessed-panel cabinets, green cabinets, quartzite countertops, white walls, a side-by-side washer/dryer and white countertops
Example of a large transitional u-shaped slate floor and gray floor dedicated laundry room design in Los Angeles with a farmhouse sink, recessed-panel cabinets, green cabinets, quartzite countertops, white walls, a side-by-side washer/dryer and white countertops
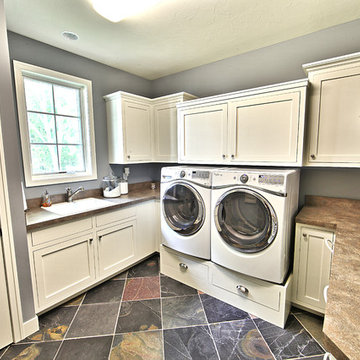
Nestled back against Michigan's Cedar Lake and surrounded by mature trees, this Cottage Home functions wonderfully for it's active homeowners. The 5 bedroom walkout home features spacious living areas, all-seasons porch, craft room, exercise room, a bunkroom, a billiards room, and more! All set up to enjoy the outdoors and the lake.
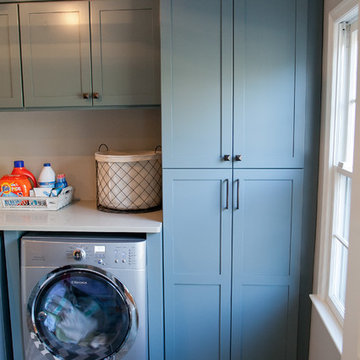
Matt Villano Photography
Inspiration for a small transitional galley slate floor utility room remodel in Philadelphia with gray walls, shaker cabinets, blue cabinets, quartz countertops and a side-by-side washer/dryer
Inspiration for a small transitional galley slate floor utility room remodel in Philadelphia with gray walls, shaker cabinets, blue cabinets, quartz countertops and a side-by-side washer/dryer
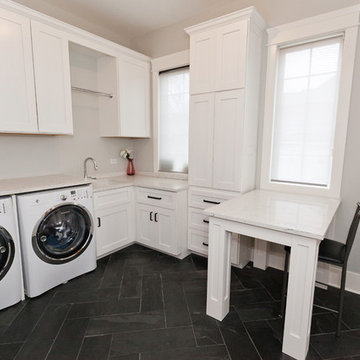
This laundry room creates plenty of room with a built-in desk that doubles as a work-space. There's a countertop over the washer and dryer to maximize counter area; but plenty of windows for a nice open feel!
Architect: Meyer Design
Photos: Reel Tour Media
Lakewest Custom Homes
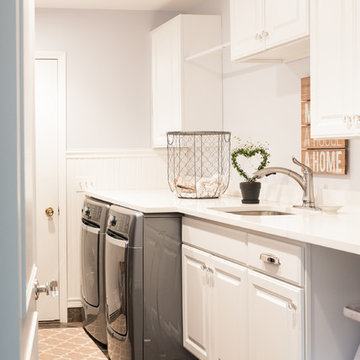
Andrea Brandt, Lume Photography
Example of a small transitional galley slate floor dedicated laundry room design in Detroit with an undermount sink, raised-panel cabinets, white cabinets, quartz countertops, white walls and a side-by-side washer/dryer
Example of a small transitional galley slate floor dedicated laundry room design in Detroit with an undermount sink, raised-panel cabinets, white cabinets, quartz countertops, white walls and a side-by-side washer/dryer
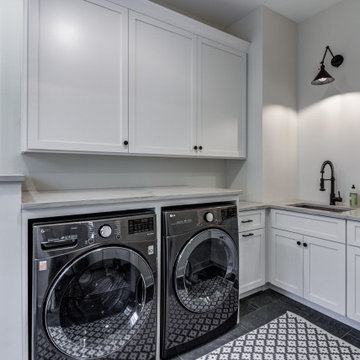
Example of a transitional l-shaped slate floor and gray floor dedicated laundry room design in Cleveland with an undermount sink, shaker cabinets, white cabinets, quartzite countertops, gray walls, a side-by-side washer/dryer and gray countertops
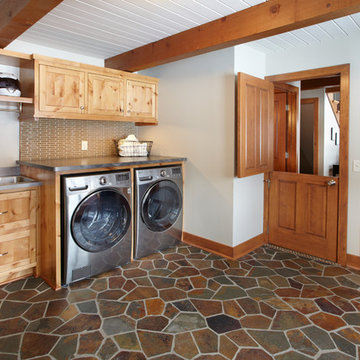
Example of a large transitional single-wall slate floor utility room design in Minneapolis with an utility sink, flat-panel cabinets, light wood cabinets, laminate countertops, white walls and a side-by-side washer/dryer

The finished project! The white built-in locker system with a floor to ceiling cabinet for added storage. Black herringbone slate floor, and wood countertop for easy folding.
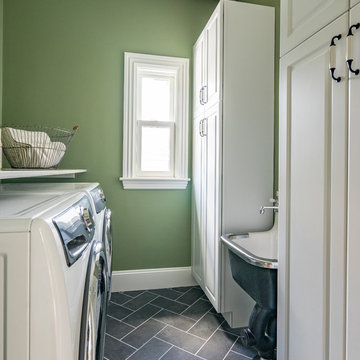
Eric Roth Photo
Dedicated laundry room - transitional galley slate floor and gray floor dedicated laundry room idea in Boston with raised-panel cabinets and white cabinets
Dedicated laundry room - transitional galley slate floor and gray floor dedicated laundry room idea in Boston with raised-panel cabinets and white cabinets
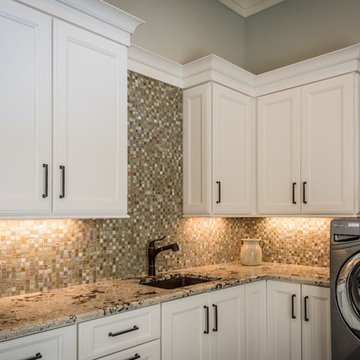
A different peek into this laundry room, outfitted with plenty of storage space and counters. Vintage Granite counters and Walker Zanger Moss, an oyster and onyx glass and slate blend, for the backsplash gives this room lots of extra character. The 12 x 24 slate look tile for the flooring finishes the room quite nicely.
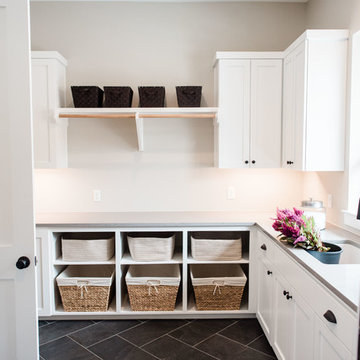
Madeline Harper Photography
Example of a mid-sized transitional l-shaped slate floor and black floor utility room design in Austin with an undermount sink, shaker cabinets, white cabinets, quartzite countertops, gray walls, a side-by-side washer/dryer and gray countertops
Example of a mid-sized transitional l-shaped slate floor and black floor utility room design in Austin with an undermount sink, shaker cabinets, white cabinets, quartzite countertops, gray walls, a side-by-side washer/dryer and gray countertops

Dedicated laundry room - mid-sized transitional single-wall slate floor and gray floor dedicated laundry room idea in San Francisco with a single-bowl sink, shaker cabinets, white cabinets, quartz countertops, gray walls, a side-by-side washer/dryer and gray countertops
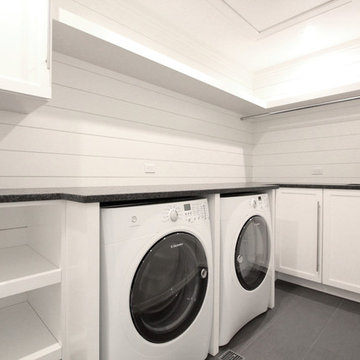
Dedicated laundry room - mid-sized transitional l-shaped slate floor and gray floor dedicated laundry room idea in New York with an undermount sink, shaker cabinets, white cabinets, white walls and a side-by-side washer/dryer

The unique layout of this laundry room required cabinets of varying depths to maximize storage. Shallow depth cabinets were used around a bump out. Drawer storage was added on one side and tall storage was added on the other. Laminate countertops were used on the left side and a matching wood countertop was used above the side by side washer and dryer. Slate tile was used on the floor and green glass subway tile was used on the backsplash.

These clients retained MMI to assist with a full renovation of the 1st floor following the Harvey Flood. With 4 feet of water in their home, we worked tirelessly to put the home back in working order. While Harvey served our city lemons, we took the opportunity to make lemonade. The kitchen was expanded to accommodate seating at the island and a butler's pantry. A lovely free-standing tub replaced the former Jacuzzi drop-in and the shower was enlarged to take advantage of the expansive master bathroom. Finally, the fireplace was extended to the two-story ceiling to accommodate the TV over the mantel. While we were able to salvage much of the existing slate flooring, the overall color scheme was updated to reflect current trends and a desire for a fresh look and feel. As with our other Harvey projects, our proudest moments were seeing the family move back in to their beautifully renovated home.
Transitional Slate Floor Laundry Room Ideas
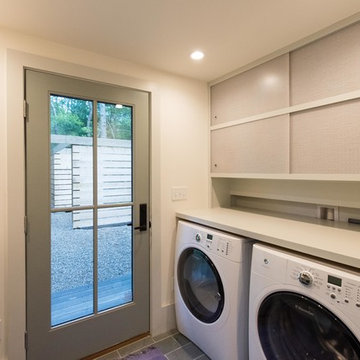
Contractor: McLaughlin & Son
Photography: Meredith Hunnibell
Inspiration for a mid-sized transitional slate floor and gray floor dedicated laundry room remodel in Boston with white walls and a side-by-side washer/dryer
Inspiration for a mid-sized transitional slate floor and gray floor dedicated laundry room remodel in Boston with white walls and a side-by-side washer/dryer
6





