Transitional Slate Floor Laundry Room Ideas
Refine by:
Budget
Sort by:Popular Today
61 - 80 of 220 photos
Item 1 of 3

Large laundry/utility room with lots of counter space for folding along with ample storage.
Laundry room - transitional slate floor laundry room idea in Oklahoma City with an undermount sink, beaded inset cabinets, granite countertops, white backsplash, ceramic backsplash, a side-by-side washer/dryer and black countertops
Laundry room - transitional slate floor laundry room idea in Oklahoma City with an undermount sink, beaded inset cabinets, granite countertops, white backsplash, ceramic backsplash, a side-by-side washer/dryer and black countertops

The finished project! The white built-in locker system with a floor to ceiling cabinet for added storage. Black herringbone slate floor, and wood countertop for easy folding.
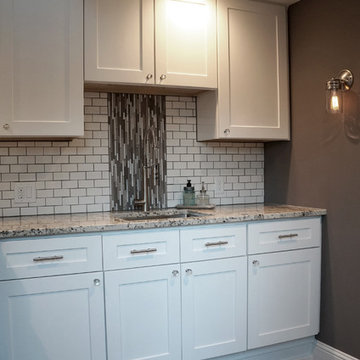
Mid-sized transitional galley slate floor and gray floor dedicated laundry room photo in Denver with an undermount sink, shaker cabinets, white cabinets, granite countertops, gray walls and a side-by-side washer/dryer
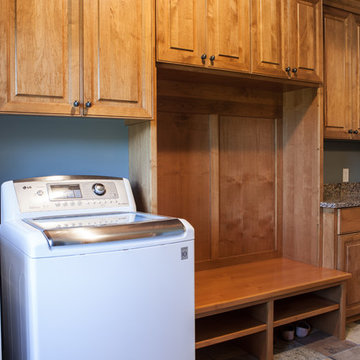
Example of a mid-sized transitional single-wall slate floor utility room design in Minneapolis with raised-panel cabinets, medium tone wood cabinets, quartz countertops, blue walls and a side-by-side washer/dryer
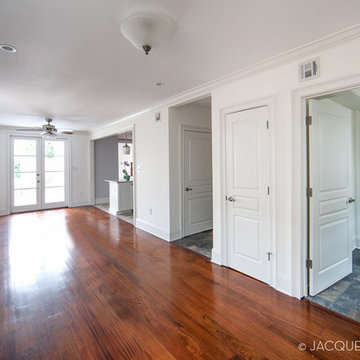
Jacqueline Marque Photography
Inspiration for a large transitional slate floor utility room remodel in New Orleans with an utility sink and white walls
Inspiration for a large transitional slate floor utility room remodel in New Orleans with an utility sink and white walls
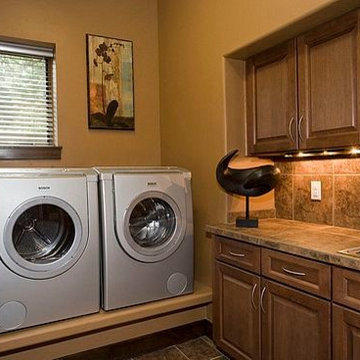
Bob Bloch
Laundry room - transitional slate floor laundry room idea in Denver with flat-panel cabinets and light wood cabinets
Laundry room - transitional slate floor laundry room idea in Denver with flat-panel cabinets and light wood cabinets
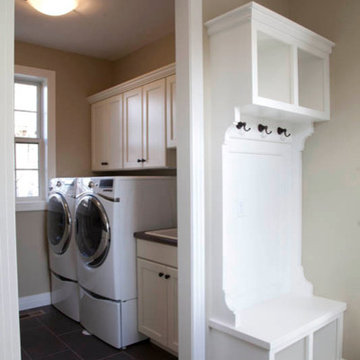
Mid-sized transitional single-wall slate floor laundry room photo in San Diego with a drop-in sink, shaker cabinets, white cabinets, beige walls and a side-by-side washer/dryer
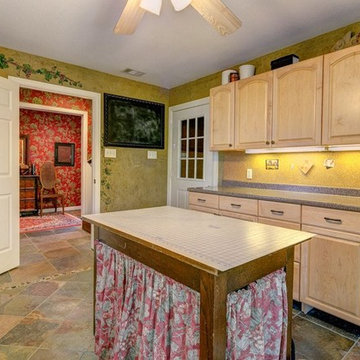
Large transitional galley slate floor utility room photo in Dallas with a double-bowl sink, raised-panel cabinets, light wood cabinets, laminate countertops, green walls and a side-by-side washer/dryer
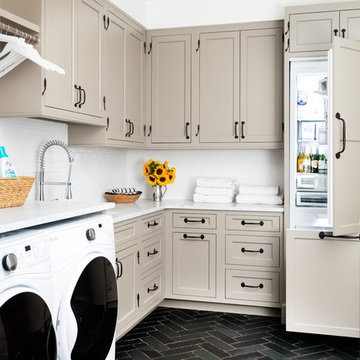
This laundry room offers so much more then just cleaning. Thermador fridges and a substantial amount of storage makes it easy to store items. The gray cabinets with the slate herringbone floors makes this laundry room a one of kind. Space planning and cabinetry: Jennifer Howard, JWH Construction: JWH Construction Management Photography: Tim Lenz.
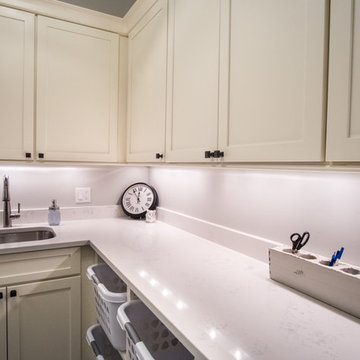
If you've got to laundry anyway, why not make your laundry room a place where you like to spend time? This gorgeous space has tons of storage courtesy of Allen's Fine Woodworking and Medallion Cabinetry. The Divinity paint looks divine on maple wood in the Lancaster door style. Drawers and laundry bins for days!
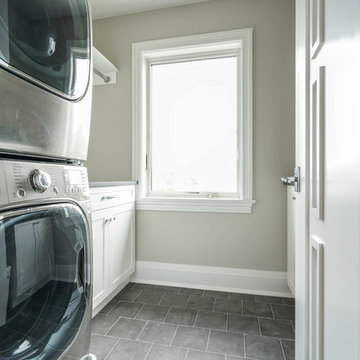
Example of a mid-sized transitional single-wall slate floor and gray floor dedicated laundry room design in Philadelphia with shaker cabinets, white cabinets, quartz countertops, gray walls and a stacked washer/dryer
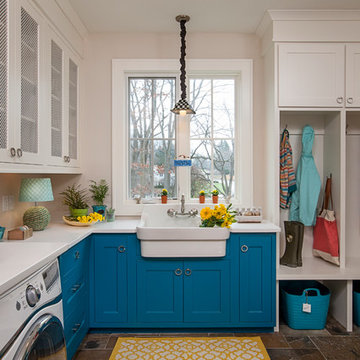
Jeff Garland
Transitional slate floor and brown floor laundry room photo in Detroit with a farmhouse sink, shaker cabinets, blue cabinets, quartz countertops, beige walls, a side-by-side washer/dryer and white countertops
Transitional slate floor and brown floor laundry room photo in Detroit with a farmhouse sink, shaker cabinets, blue cabinets, quartz countertops, beige walls, a side-by-side washer/dryer and white countertops
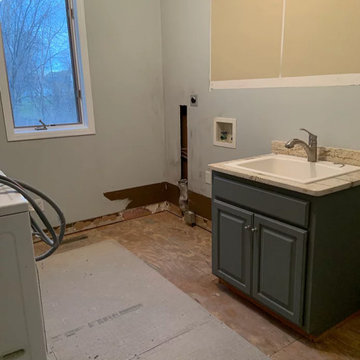
During photo of the demo! Goodbye old flooring, and washer dryer function!
Mid-sized transitional slate floor and black floor laundry room photo in Minneapolis with an utility sink, shaker cabinets, white cabinets, wood countertops, slate backsplash, a side-by-side washer/dryer and brown countertops
Mid-sized transitional slate floor and black floor laundry room photo in Minneapolis with an utility sink, shaker cabinets, white cabinets, wood countertops, slate backsplash, a side-by-side washer/dryer and brown countertops
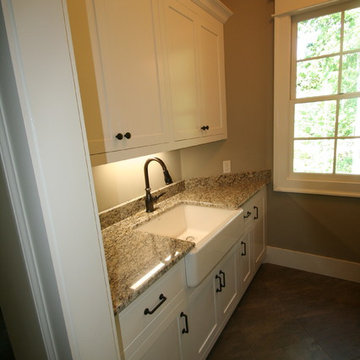
Example of a mid-sized transitional galley slate floor and green floor utility room design in Other with a farmhouse sink, shaker cabinets, white cabinets, granite countertops, beige walls and a side-by-side washer/dryer

Mel Carll
Large transitional u-shaped slate floor and gray floor dedicated laundry room photo in Los Angeles with a farmhouse sink, recessed-panel cabinets, green cabinets, quartzite countertops, white walls, a side-by-side washer/dryer and white countertops
Large transitional u-shaped slate floor and gray floor dedicated laundry room photo in Los Angeles with a farmhouse sink, recessed-panel cabinets, green cabinets, quartzite countertops, white walls, a side-by-side washer/dryer and white countertops
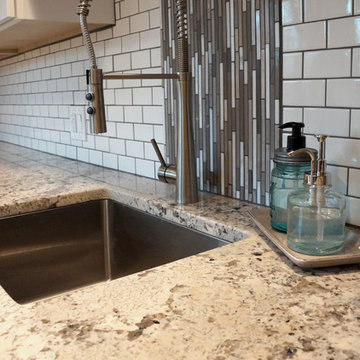
Inspiration for a mid-sized transitional galley slate floor and gray floor dedicated laundry room remodel in Denver with an undermount sink, shaker cabinets, white cabinets, granite countertops, gray walls and a side-by-side washer/dryer

Nick McGinn
Example of a large transitional l-shaped slate floor utility room design in Nashville with a single-bowl sink, shaker cabinets, white cabinets, limestone countertops, white walls and a side-by-side washer/dryer
Example of a large transitional l-shaped slate floor utility room design in Nashville with a single-bowl sink, shaker cabinets, white cabinets, limestone countertops, white walls and a side-by-side washer/dryer

MA Peterson
www.mapeterson.com
This mudroom was part of an updated entry way and we re-designed it to accommodate their busy lifestyle, balanced by a sense of clean design and common order. Newly painted custom cabinetry adorns the walls, with overhead space for off-season storage, cubbies for individual items, and bench seating for comfortable and convenient quick changes. We paid extra attention to detail and added tiered space for storing shoes with custom shelves under the benches. Floor to ceiling closets add multipurpose storage for outerwear, bulkier boots and sports gear. There wall opposite of the cabinets offers up a long row of wall hooks, so no matter what the kids say, there's no reason for a single coat or scarf to be left on the floor, again.
Nothing other than stone flooring would do for this transitional room, because it stands up to heavy traffic and sweeps up in just minutes. Overhead lighting simplifies the search for gear and highlights easy access to the laundry room at the end of the hall.
Photo Credit: Todd Mulvihill Photography

Free ebook, Creating the Ideal Kitchen. DOWNLOAD NOW
Working with this Glen Ellyn client was so much fun the first time around, we were thrilled when they called to say they were considering moving across town and might need some help with a bit of design work at the new house.
The kitchen in the new house had been recently renovated, but it was not exactly what they wanted. What started out as a few tweaks led to a pretty big overhaul of the kitchen, mudroom and laundry room. Luckily, we were able to use re-purpose the old kitchen cabinetry and custom island in the remodeling of the new laundry room — win-win!
As parents of two young girls, it was important for the homeowners to have a spot to store equipment, coats and all the “behind the scenes” necessities away from the main part of the house which is a large open floor plan. The existing basement mudroom and laundry room had great bones and both rooms were very large.
To make the space more livable and comfortable, we laid slate tile on the floor and added a built-in desk area, coat/boot area and some additional tall storage. We also reworked the staircase, added a new stair runner, gave a facelift to the walk-in closet at the foot of the stairs, and built a coat closet. The end result is a multi-functional, large comfortable room to come home to!
Just beyond the mudroom is the new laundry room where we re-used the cabinets and island from the original kitchen. The new laundry room also features a small powder room that used to be just a toilet in the middle of the room.
You can see the island from the old kitchen that has been repurposed for a laundry folding table. The other countertops are maple butcherblock, and the gold accents from the other rooms are carried through into this room. We were also excited to unearth an existing window and bring some light into the room.
Designed by: Susan Klimala, CKD, CBD
Photography by: Michael Alan Kaskel
For more information on kitchen and bath design ideas go to: www.kitchenstudio-ge.com
Transitional Slate Floor Laundry Room Ideas
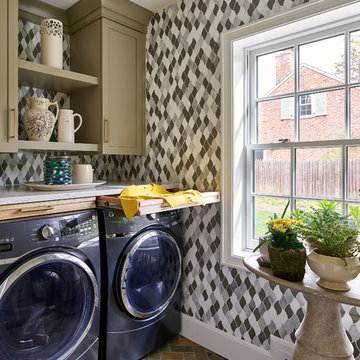
A new laundry room, accessed through a pocket door just off of the new kitchen.
Photography (c) Jeffrey Totaro.
Dedicated laundry room - mid-sized transitional brown floor and slate floor dedicated laundry room idea in Philadelphia with recessed-panel cabinets, solid surface countertops, a side-by-side washer/dryer, white countertops and green cabinets
Dedicated laundry room - mid-sized transitional brown floor and slate floor dedicated laundry room idea in Philadelphia with recessed-panel cabinets, solid surface countertops, a side-by-side washer/dryer, white countertops and green cabinets
4





