Transitional Slate Floor Laundry Room Ideas
Refine by:
Budget
Sort by:Popular Today
121 - 140 of 220 photos
Item 1 of 3

Walls - White Subway Tile
Tops - Basaltina
Dedicated laundry room - mid-sized transitional single-wall slate floor dedicated laundry room idea in New York with recessed-panel cabinets, white cabinets, solid surface countertops, white walls and a stacked washer/dryer
Dedicated laundry room - mid-sized transitional single-wall slate floor dedicated laundry room idea in New York with recessed-panel cabinets, white cabinets, solid surface countertops, white walls and a stacked washer/dryer
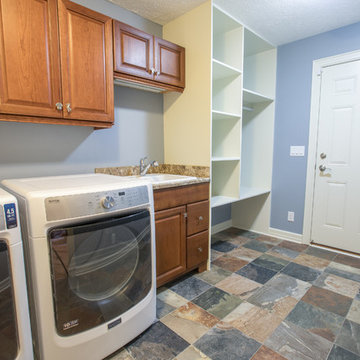
Mid-sized transitional single-wall slate floor dedicated laundry room photo in Detroit with an undermount sink, raised-panel cabinets, medium tone wood cabinets, granite countertops, blue walls and a side-by-side washer/dryer
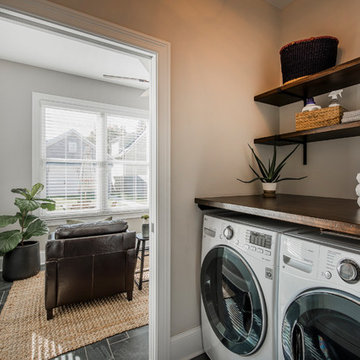
Inspiration for a transitional slate floor and black floor laundry room remodel in Columbus with wood countertops, beige walls, a side-by-side washer/dryer and brown countertops
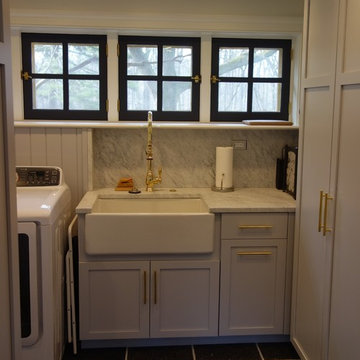
Inspiration for a small transitional galley slate floor and gray floor dedicated laundry room remodel in Philadelphia with a farmhouse sink, shaker cabinets, gray cabinets, marble countertops, white walls and a side-by-side washer/dryer
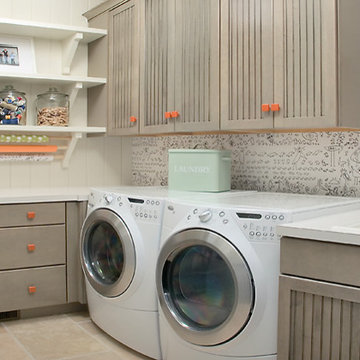
Packed with cottage attributes, Sunset View features an open floor plan without sacrificing intimate spaces. Detailed design elements and updated amenities add both warmth and character to this multi-seasonal, multi-level Shingle-style-inspired home.
Columns, beams, half-walls and built-ins throughout add a sense of Old World craftsmanship. Opening to the kitchen and a double-sided fireplace, the dining room features a lounge area and a curved booth that seats up to eight at a time. When space is needed for a larger crowd, furniture in the sitting area can be traded for an expanded table and more chairs. On the other side of the fireplace, expansive lake views are the highlight of the hearth room, which features drop down steps for even more beautiful vistas.
An unusual stair tower connects the home’s five levels. While spacious, each room was designed for maximum living in minimum space. In the lower level, a guest suite adds additional accommodations for friends or family. On the first level, a home office/study near the main living areas keeps family members close but also allows for privacy.
The second floor features a spacious master suite, a children’s suite and a whimsical playroom area. Two bedrooms open to a shared bath. Vanities on either side can be closed off by a pocket door, which allows for privacy as the child grows. A third bedroom includes a built-in bed and walk-in closet. A second-floor den can be used as a master suite retreat or an upstairs family room.
The rear entrance features abundant closets, a laundry room, home management area, lockers and a full bath. The easily accessible entrance allows people to come in from the lake without making a mess in the rest of the home. Because this three-garage lakefront home has no basement, a recreation room has been added into the attic level, which could also function as an additional guest room.
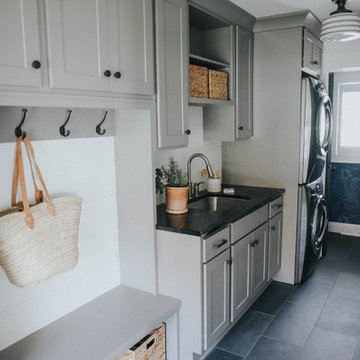
Quarry Road +
QUARRY ROAD
We transformed this 1980’s Colonial eyesore into a beautiful, light-filled home that's completely family friendly. Opening up the floor plan eased traffic flow and replacing dated details with timeless furnishings and finishes created a clean, classic, modern take on 'farmhouse' style. All cabinetry, fireplace and beam details were designed and handcrafted by Teaselwood Design.
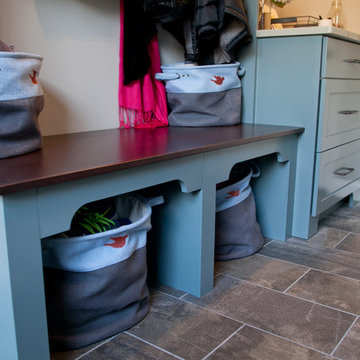
Matt Villano Photography
Inspiration for a small transitional galley slate floor utility room remodel in Philadelphia with an undermount sink, shaker cabinets, blue cabinets, quartz countertops, gray walls and a side-by-side washer/dryer
Inspiration for a small transitional galley slate floor utility room remodel in Philadelphia with an undermount sink, shaker cabinets, blue cabinets, quartz countertops, gray walls and a side-by-side washer/dryer
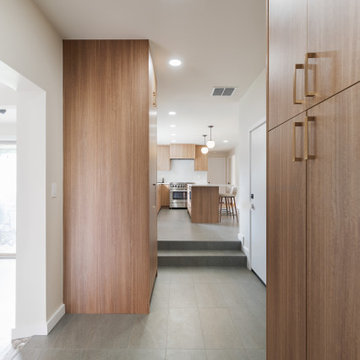
Small transitional galley slate floor and gray floor laundry closet photo in Seattle with flat-panel cabinets, medium tone wood cabinets, white walls and a stacked washer/dryer
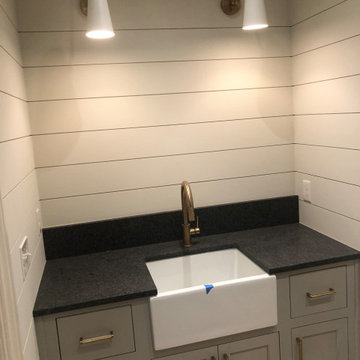
Inspiration for a large transitional slate floor, black floor and shiplap wall dedicated laundry room remodel in Atlanta with a farmhouse sink, beaded inset cabinets, gray cabinets, granite countertops, gray walls and black countertops
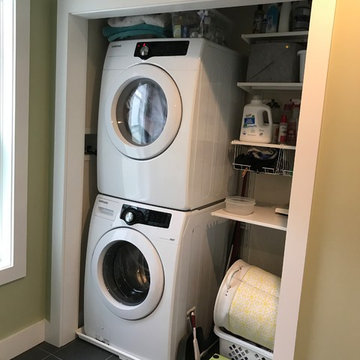
Example of a transitional slate floor and black floor laundry room design in Burlington with green walls and a stacked washer/dryer
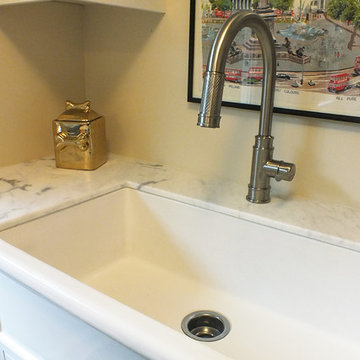
Carrara and Arabescato Marbles and Black Slate Tile
Inspiration for a mid-sized transitional u-shaped slate floor utility room remodel in Minneapolis with a farmhouse sink, marble countertops, beige walls, shaker cabinets and white cabinets
Inspiration for a mid-sized transitional u-shaped slate floor utility room remodel in Minneapolis with a farmhouse sink, marble countertops, beige walls, shaker cabinets and white cabinets
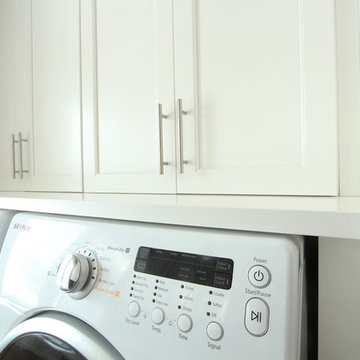
A wood countertop that matches the cabinets was used above the side by side washer and dryer. The cabinets above are 18" deep and hide the mess of laundry baskets.

Inspiration for a large transitional galley slate floor and black floor dedicated laundry room remodel in Other with a single-bowl sink, flat-panel cabinets, white cabinets, quartz countertops, white backsplash, porcelain backsplash, white walls, a stacked washer/dryer and white countertops
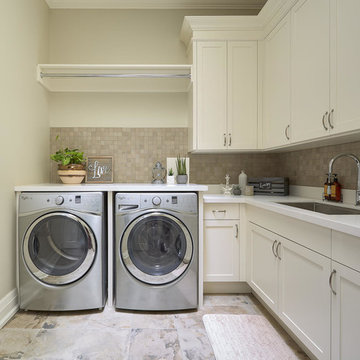
Dexter Quinto, Aquino + Bell Photography - www.aquinoandbell.com
Dedicated laundry room - mid-sized transitional l-shaped slate floor and multicolored floor dedicated laundry room idea in Toronto with an undermount sink, shaker cabinets, white cabinets, quartz countertops, beige walls, a side-by-side washer/dryer and white countertops
Dedicated laundry room - mid-sized transitional l-shaped slate floor and multicolored floor dedicated laundry room idea in Toronto with an undermount sink, shaker cabinets, white cabinets, quartz countertops, beige walls, a side-by-side washer/dryer and white countertops

Painted ‘Hampshire’ doors in Benjamin Moore BM CC 40 Cloud White ---
Polished ‘Ivory Fantasy’ granite countertop ---
Mid-sized transitional u-shaped slate floor dedicated laundry room photo in Toronto with a stacked washer/dryer, white cabinets, an undermount sink, recessed-panel cabinets, granite countertops and beige countertops
Mid-sized transitional u-shaped slate floor dedicated laundry room photo in Toronto with a stacked washer/dryer, white cabinets, an undermount sink, recessed-panel cabinets, granite countertops and beige countertops
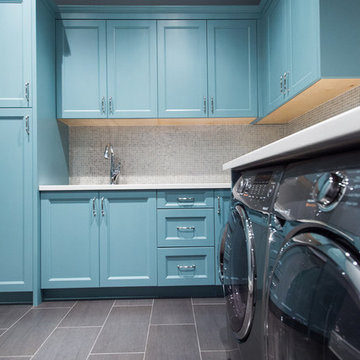
Beyond Beige Interior Design | www.beyondbeige.com | Ph: 604-876-3800 | Photography By Bemoved Media | Furniture Purchased From The Living Lab Furniture Co.
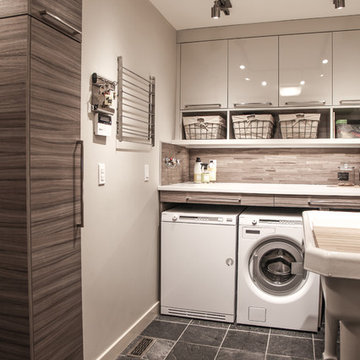
Karen was an existing client of ours who was tired of the crowded and cluttered laundry/mudroom that did not work well for her young family. The washer and dryer were right in the line of traffic when you stepped in her back entry from the garage and there was a lack of a bench for changing shoes/boots.
Planning began… then along came a twist! A new puppy that will grow to become a fair sized dog would become part of the family. Could the design accommodate dog grooming and a daytime “kennel” for when the family is away?
Having two young boys, Karen wanted to have custom features that would make housekeeping easier so custom drawer drying racks and ironing board were included in the design. All slab-style cabinet and drawer fronts are sturdy and easy to clean and the family’s coats and necessities are hidden from view while close at hand.
The selected quartz countertops, slate flooring and honed marble wall tiles will provide a long life for this hard working space. The enameled cast iron sink which fits puppy to full-sized dog (given a boost) was outfitted with a faucet conducive to dog washing, as well as, general clean up. And the piece de resistance is the glass, Dutch pocket door which makes the family dog feel safe yet secure with a view into the rest of the house. Karen and her family enjoy the organized, tidy space and how it works for them.
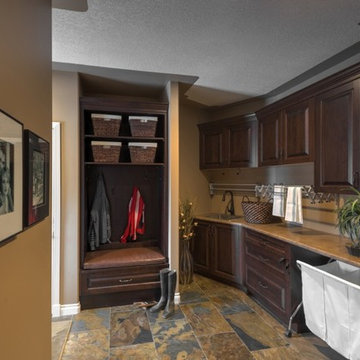
The former laundry room / mudroom was cramped and lacked storage. It also had an awkward staircase that was the only access up to the second floor playroom.
This re-design was part of a larger renovation that included tearing out the existing second floor main bath, extending the hallway past the bedrooms into the play- room, and deleting the lower stair case from the mudroom. This allowed us to install the custom bench with a shoe drawer, coat hooks and shelves where the former staircase was located. We were also able to re-design the cabinet area and install the custom cherry wood cabinets used throughout the rest of the home. Practical additions like room for laundry bins and drying racks add ease to laundry day.
Photo by Graham Twomey
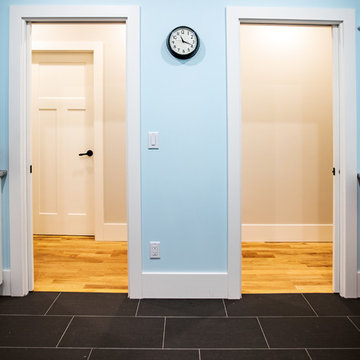
Photos by Brice Ferre
Mid-sized transitional l-shaped slate floor and black floor dedicated laundry room photo in Vancouver with a drop-in sink, shaker cabinets, white cabinets, laminate countertops, a side-by-side washer/dryer and multicolored countertops
Mid-sized transitional l-shaped slate floor and black floor dedicated laundry room photo in Vancouver with a drop-in sink, shaker cabinets, white cabinets, laminate countertops, a side-by-side washer/dryer and multicolored countertops
Transitional Slate Floor Laundry Room Ideas
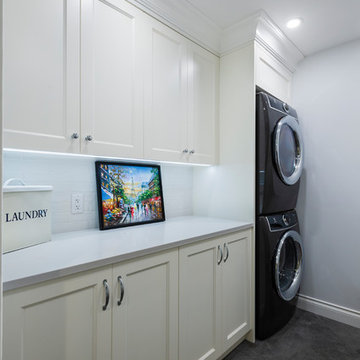
photography: Paul Grdina
Large transitional single-wall slate floor and gray floor utility room photo in Vancouver with a farmhouse sink, shaker cabinets, white cabinets, quartz countertops, white walls, a stacked washer/dryer and white countertops
Large transitional single-wall slate floor and gray floor utility room photo in Vancouver with a farmhouse sink, shaker cabinets, white cabinets, quartz countertops, white walls, a stacked washer/dryer and white countertops
7





