Transitional Slate Floor Laundry Room Ideas
Refine by:
Budget
Sort by:Popular Today
81 - 100 of 220 photos
Item 1 of 3

Free ebook, Creating the Ideal Kitchen. DOWNLOAD NOW
Working with this Glen Ellyn client was so much fun the first time around, we were thrilled when they called to say they were considering moving across town and might need some help with a bit of design work at the new house.
The kitchen in the new house had been recently renovated, but it was not exactly what they wanted. What started out as a few tweaks led to a pretty big overhaul of the kitchen, mudroom and laundry room. Luckily, we were able to use re-purpose the old kitchen cabinetry and custom island in the remodeling of the new laundry room — win-win!
As parents of two young girls, it was important for the homeowners to have a spot to store equipment, coats and all the “behind the scenes” necessities away from the main part of the house which is a large open floor plan. The existing basement mudroom and laundry room had great bones and both rooms were very large.
To make the space more livable and comfortable, we laid slate tile on the floor and added a built-in desk area, coat/boot area and some additional tall storage. We also reworked the staircase, added a new stair runner, gave a facelift to the walk-in closet at the foot of the stairs, and built a coat closet. The end result is a multi-functional, large comfortable room to come home to!
Just beyond the mudroom is the new laundry room where we re-used the cabinets and island from the original kitchen. The new laundry room also features a small powder room that used to be just a toilet in the middle of the room.
You can see the island from the old kitchen that has been repurposed for a laundry folding table. The other countertops are maple butcherblock, and the gold accents from the other rooms are carried through into this room. We were also excited to unearth an existing window and bring some light into the room.
Designed by: Susan Klimala, CKD, CBD
Photography by: Michael Alan Kaskel
For more information on kitchen and bath design ideas go to: www.kitchenstudio-ge.com
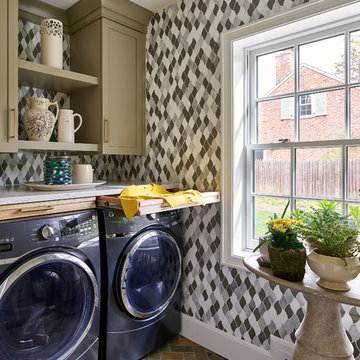
A new laundry room, accessed through a pocket door just off of the new kitchen.
Photography (c) Jeffrey Totaro.
Dedicated laundry room - mid-sized transitional brown floor and slate floor dedicated laundry room idea in Philadelphia with recessed-panel cabinets, solid surface countertops, a side-by-side washer/dryer, white countertops and green cabinets
Dedicated laundry room - mid-sized transitional brown floor and slate floor dedicated laundry room idea in Philadelphia with recessed-panel cabinets, solid surface countertops, a side-by-side washer/dryer, white countertops and green cabinets

Mid-sized transitional single-wall slate floor and gray floor utility room photo in Miami with a drop-in sink, recessed-panel cabinets, white cabinets, granite countertops, beige walls, a stacked washer/dryer and beige countertops

Blue cabinetry
Dedicated laundry room - mid-sized transitional single-wall slate floor and gray floor dedicated laundry room idea in San Diego with quartz countertops, white countertops, a farmhouse sink, shaker cabinets, gray cabinets and a side-by-side washer/dryer
Dedicated laundry room - mid-sized transitional single-wall slate floor and gray floor dedicated laundry room idea in San Diego with quartz countertops, white countertops, a farmhouse sink, shaker cabinets, gray cabinets and a side-by-side washer/dryer
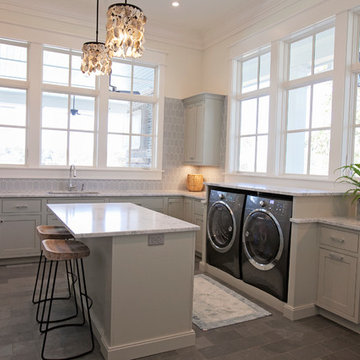
Abby Caroline Photography
Inspiration for a huge transitional u-shaped slate floor dedicated laundry room remodel in Atlanta with an undermount sink, shaker cabinets, gray cabinets, marble countertops, gray walls and a side-by-side washer/dryer
Inspiration for a huge transitional u-shaped slate floor dedicated laundry room remodel in Atlanta with an undermount sink, shaker cabinets, gray cabinets, marble countertops, gray walls and a side-by-side washer/dryer

The ARTEC Group, Inc - Herringbone tile floor. Laundry Room. TV Monitor mounted on wall. Book shelves. Functional and Fun!
Dedicated laundry room - mid-sized transitional single-wall gray floor and slate floor dedicated laundry room idea in Dallas with gray walls, a side-by-side washer/dryer, raised-panel cabinets, white cabinets and quartzite countertops
Dedicated laundry room - mid-sized transitional single-wall gray floor and slate floor dedicated laundry room idea in Dallas with gray walls, a side-by-side washer/dryer, raised-panel cabinets, white cabinets and quartzite countertops
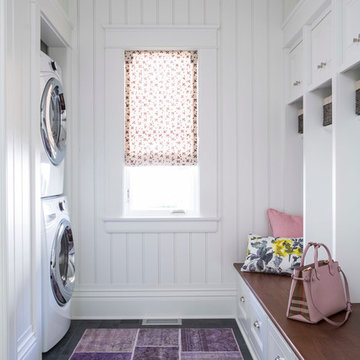
Martha O'Hara Interiors, Interior Design & Photo Styling | Roberts Wygal, Builder | Troy Thies, Photography | Please Note: All “related,” “similar,” and “sponsored” products tagged or listed by Houzz are not actual products pictured. They have not been approved by Martha O’Hara Interiors nor any of the professionals credited. For info about our work: design@oharainteriors.com

Dutch doors into the laundry room - brilliant, especially for these dog-loving homeowners. What we can't see here are the two big, cushy dog beds under the window.
For the countertop, we have a Vintage Granite - a gray, cream and white taupe color. For the backsplash, we have a Walker Zanger material called Moss, made of oyster and onyx glass and slate blend, in 1 x 1 tile. The flooring is a 12 x 24 slate look tile.
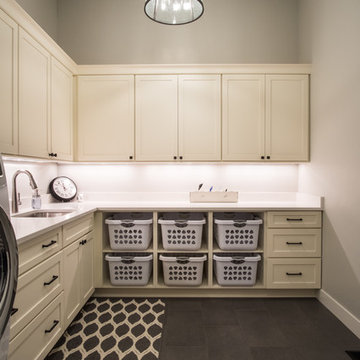
If you've got to laundry anyway, why not make your laundry room a place where you like to spend time? This gorgeous space has tons of storage courtesy of Allen's Fine Woodworking and Medallion Cabinetry. The Divinity paint looks divine on maple wood in the Lancaster door style. Drawers and laundry bins for days!
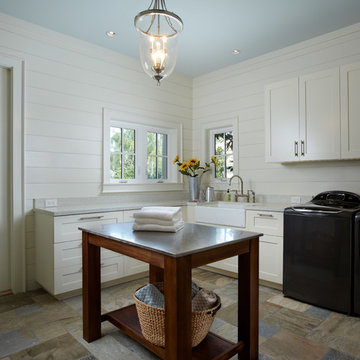
Marc Rutenberg Homes
Example of a large transitional l-shaped slate floor laundry room design in Tampa with a farmhouse sink, shaker cabinets, white cabinets, granite countertops, white walls and a side-by-side washer/dryer
Example of a large transitional l-shaped slate floor laundry room design in Tampa with a farmhouse sink, shaker cabinets, white cabinets, granite countertops, white walls and a side-by-side washer/dryer
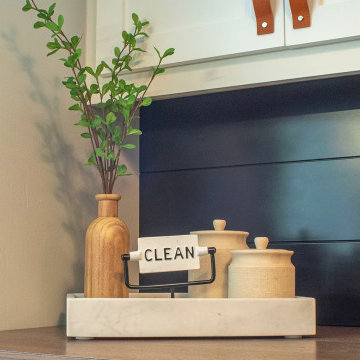
The finished project! The white built-in locker system with a floor to ceiling cabinet for added storage. Black herringbone slate floor, and wood countertop for easy folding. And peep those leather pulls!
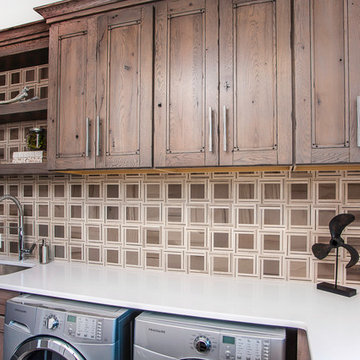
Max Wedge Photography
Dedicated laundry room - large transitional u-shaped slate floor dedicated laundry room idea in Detroit with an undermount sink, quartz countertops, beige walls, a side-by-side washer/dryer and dark wood cabinets
Dedicated laundry room - large transitional u-shaped slate floor dedicated laundry room idea in Detroit with an undermount sink, quartz countertops, beige walls, a side-by-side washer/dryer and dark wood cabinets

A pullout ironing board is located in the top drawer of this cabinet. Easy to pullout and push back in it offers a great solution for the ironing board in any space. Concealed behind a drawer front when not in use, can swivel when used and is the perfect size.
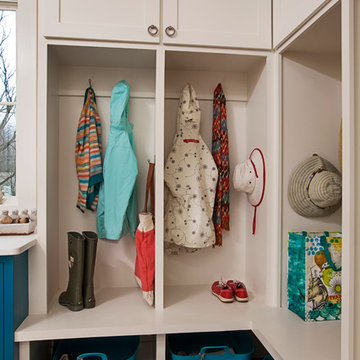
Jeff Garland
Transitional slate floor laundry room photo in Detroit with a farmhouse sink, shaker cabinets, white cabinets, quartz countertops, beige walls and a side-by-side washer/dryer
Transitional slate floor laundry room photo in Detroit with a farmhouse sink, shaker cabinets, white cabinets, quartz countertops, beige walls and a side-by-side washer/dryer
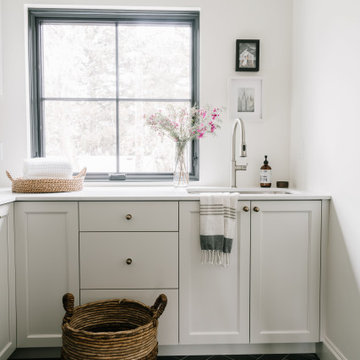
Dedicated laundry room - mid-sized transitional single-wall slate floor and black floor dedicated laundry room idea in Salt Lake City with a drop-in sink, shaker cabinets, white cabinets, quartz countertops, white walls, a side-by-side washer/dryer and white countertops
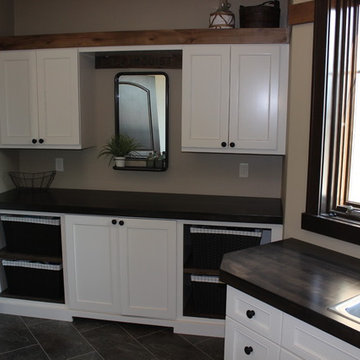
Dedicated laundry room - mid-sized transitional l-shaped slate floor dedicated laundry room idea in Other with a drop-in sink, shaker cabinets, white cabinets, wood countertops, beige walls and a side-by-side washer/dryer

Inspiration for a mid-sized transitional u-shaped slate floor utility room remodel in Other with an undermount sink, shaker cabinets, white cabinets, soapstone countertops and blue walls
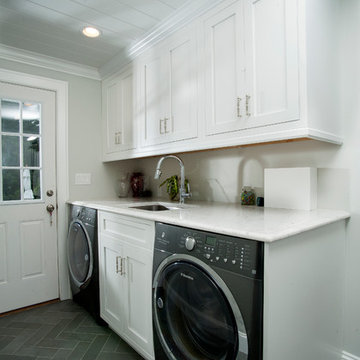
Inspiration for a mid-sized transitional single-wall slate floor and gray floor dedicated laundry room remodel in New York with an undermount sink, shaker cabinets, white cabinets, marble countertops and gray walls
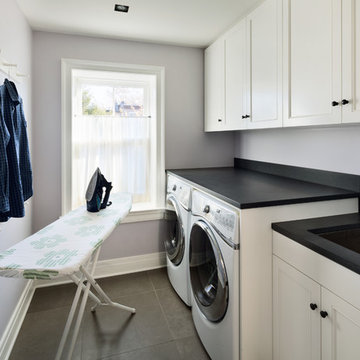
Photographer Amanda Kirkpatrick
Johann Grobler Architects
Transitional single-wall slate floor dedicated laundry room photo in New York with an undermount sink, white cabinets, gray walls and a side-by-side washer/dryer
Transitional single-wall slate floor dedicated laundry room photo in New York with an undermount sink, white cabinets, gray walls and a side-by-side washer/dryer
Transitional Slate Floor Laundry Room Ideas

Marty Paoletta
Utility room - huge transitional galley slate floor utility room idea in Nashville with an integrated sink, flat-panel cabinets, green cabinets, white walls and a concealed washer/dryer
Utility room - huge transitional galley slate floor utility room idea in Nashville with an integrated sink, flat-panel cabinets, green cabinets, white walls and a concealed washer/dryer
5





