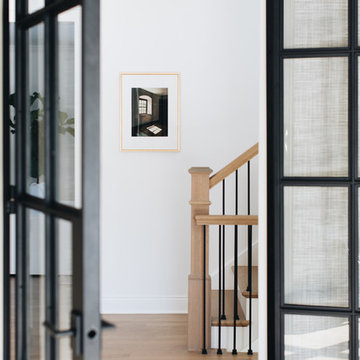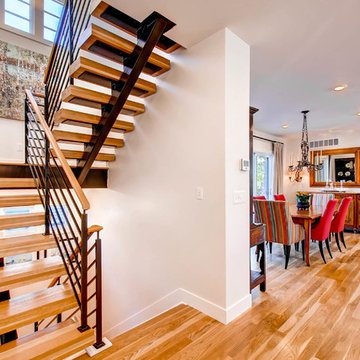Transitional Staircase Ideas
Refine by:
Budget
Sort by:Popular Today
61 - 80 of 4,593 photos
Item 1 of 3
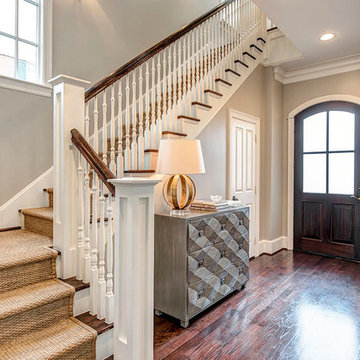
Inspiration for a mid-sized transitional wooden l-shaped staircase remodel in Houston with wooden risers

Example of a large transitional carpeted curved wood railing staircase design in Sacramento with carpeted risers
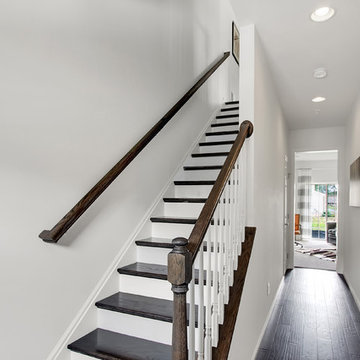
Staircase - mid-sized transitional wooden straight staircase idea in Philadelphia with painted risers
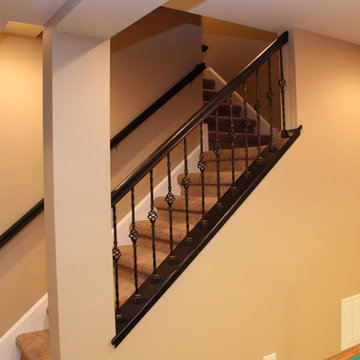
Open stairway allows for a clear view to lower level. Metal balusters and oversized handrail add richness and detail.
Dominica Woodbury Photography
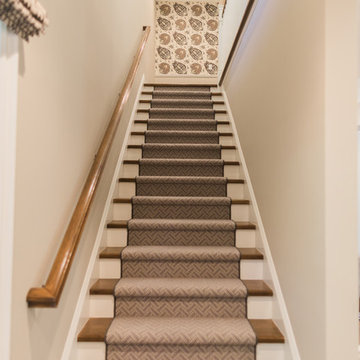
Inspiration for a mid-sized transitional wooden straight staircase remodel in San Francisco with painted risers
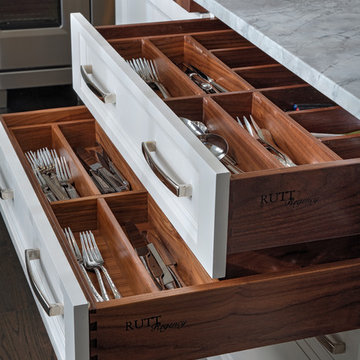
Though the kitchen was only 10 years old, it felt dated and lacked the style the new homeowners desired. The storage was dysfunctional, the window over the small sink did not let in enough light. The existing hood was placed too low and the double ovens where too high making it almost impossible to use the upper oven. The solution was to redesign the kitchen with maximized function and storage while using light colors, transitional details, and clean lines. The tall 57” upper cabinets add a dramatic touch and feature glass inserts to display special pieces and add a touch of ambient lighting to the kitchen. In every drawer and pullout hides accessories and specialized storage compartments to keep the new kitchen organized and efficient. The new island now seats the family of four comfortably. A mixture of brushed and polished stainless steel and nickel accents are sprinkled throughout the kitchen and compliment the custom hammered sink and metal hood each crafted by a local artisan.
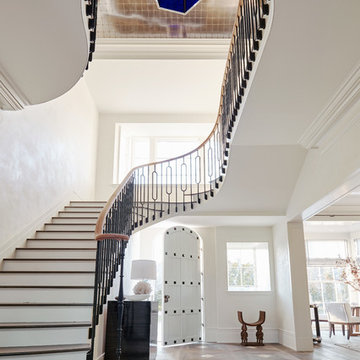
Lucas Allen
Huge transitional wooden curved staircase photo in New York with painted risers
Huge transitional wooden curved staircase photo in New York with painted risers
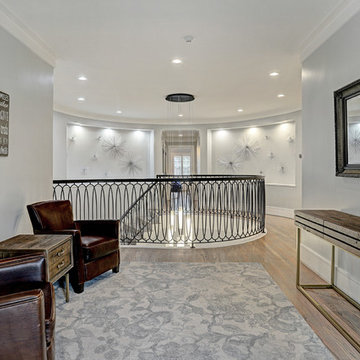
Tk Images
Staircase - mid-sized transitional wooden curved metal railing staircase idea in Houston with wooden risers
Staircase - mid-sized transitional wooden curved metal railing staircase idea in Houston with wooden risers
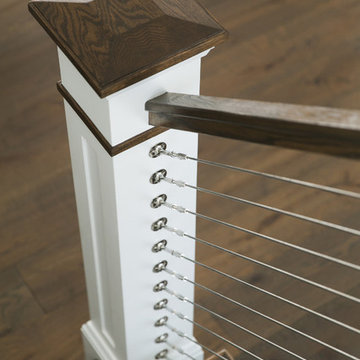
Meghann Gregory Photography
Inspiration for a mid-sized transitional wooden cable railing staircase remodel in Boston with wooden risers
Inspiration for a mid-sized transitional wooden cable railing staircase remodel in Boston with wooden risers
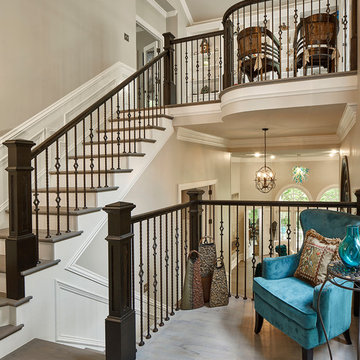
Photo Credit: Vaughan Creative Media
Large transitional wooden u-shaped staircase photo in Dallas with painted risers
Large transitional wooden u-shaped staircase photo in Dallas with painted risers
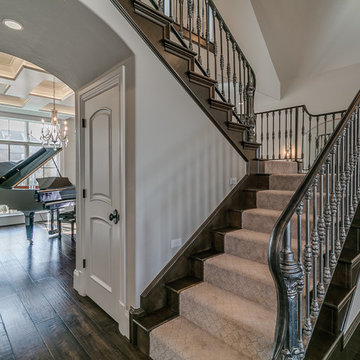
Flow Photography
Large transitional wooden u-shaped metal railing staircase photo in Oklahoma City with carpeted risers
Large transitional wooden u-shaped metal railing staircase photo in Oklahoma City with carpeted risers
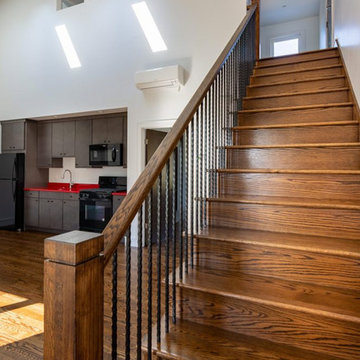
Example of a mid-sized transitional wooden straight wood railing staircase design in Other with wooden risers
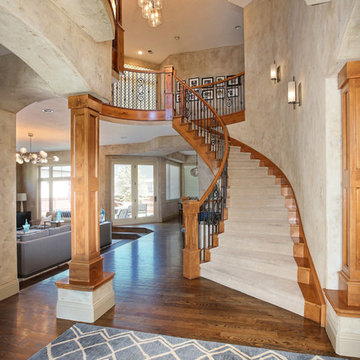
We gave this Denver home a chic and transitional style. My client was looking for a timeless, elegant yet warm and comfortable space. This fun and functional interior was designed for the family to spend time together and hosting friends.
Project designed by Denver, Colorado interior designer Margarita Bravo. She serves Denver as well as surrounding areas such as Cherry Hills Village, Englewood, Greenwood Village, and Bow Mar.
For more about MARGARITA BRAVO, click here: https://www.margaritabravo.com/
To learn more about this project, click here: https://www.margaritabravo.com/portfolio/lowry/
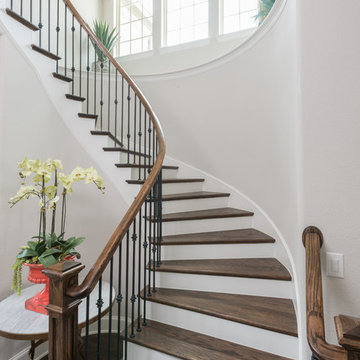
Interior Design by Dona Rosene Interiors. Photography by Michael Hunter.
Huge transitional wooden curved wood railing staircase photo in Dallas with painted risers
Huge transitional wooden curved wood railing staircase photo in Dallas with painted risers
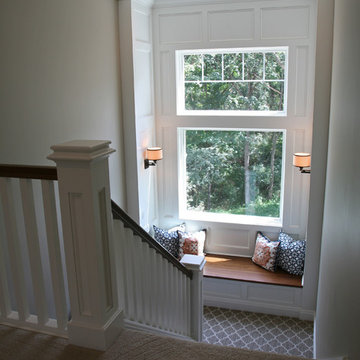
interior changes
Staircase - large transitional wooden u-shaped wood railing staircase idea in Milwaukee with painted risers
Staircase - large transitional wooden u-shaped wood railing staircase idea in Milwaukee with painted risers
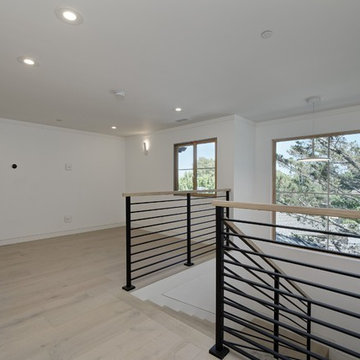
Mid-sized transitional wooden u-shaped metal railing staircase photo in San Francisco with wooden risers
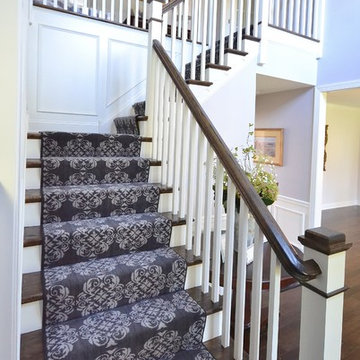
All new hardwood floors were installed as well as the stairs being refinished to match. New railings, posts, and spindles for the stairs and the foyer gets a whole new look. So much happened in this remodel it can’t all be listed. This new kitchen and basically new 1st floor were well designed and turned out looking fresh and stylish.
Transitional Staircase Ideas
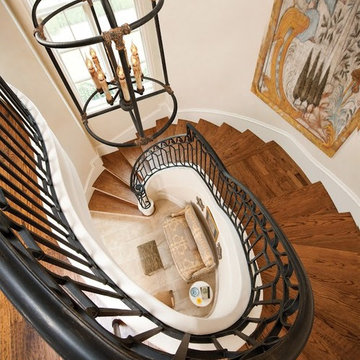
Hand-Worked Wrought Iron Foyer Light
Inspiration for a large transitional wooden curved wood railing staircase remodel in Denver with wooden risers
Inspiration for a large transitional wooden curved wood railing staircase remodel in Denver with wooden risers
4






