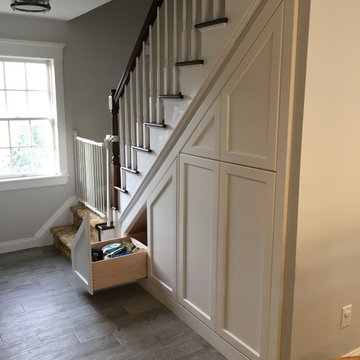Transitional Staircase Ideas
Refine by:
Budget
Sort by:Popular Today
161 - 180 of 4,601 photos
Item 1 of 3
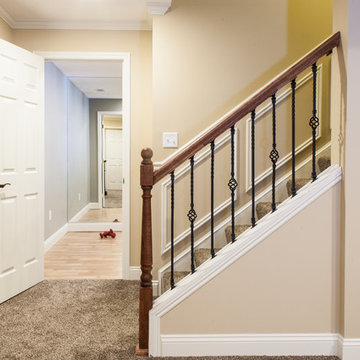
This 3 year old house with a completely unfinished open-plan basement, gets a large u-shaped bar, media room, game area, home gym, full bathroom and storage.
Extensive use of woodwork, stone, tile, lighting and glass transformed this space into a luxuriously useful retreat.
Jason Snyder photography
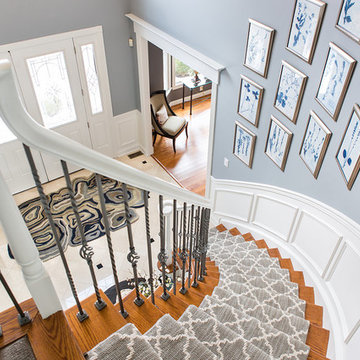
Gorgeous mix of patterns and colors and a strategic placement of art gives this foyer a grand look.
Andrew Pitzer
Example of a large transitional wooden curved metal railing staircase design in New York with wooden risers
Example of a large transitional wooden curved metal railing staircase design in New York with wooden risers
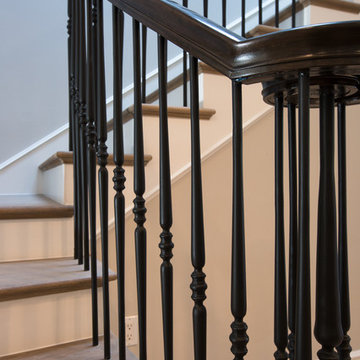
Example of a mid-sized transitional wooden l-shaped staircase design in Los Angeles with painted risers
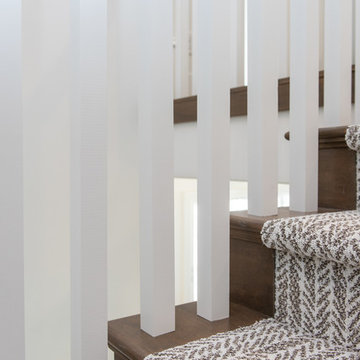
Jared Medley
Staircase - mid-sized transitional wooden u-shaped wood railing staircase idea in Salt Lake City with wooden risers
Staircase - mid-sized transitional wooden u-shaped wood railing staircase idea in Salt Lake City with wooden risers
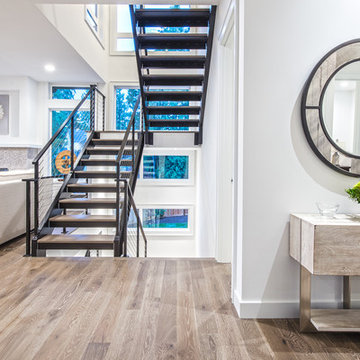
With exposed metal supports and a sleek cable guardrail, the stair design adds an industrial feel to the home. Custom floating stair treads allow all the light to penetrate through into the main living space from the stairwell.
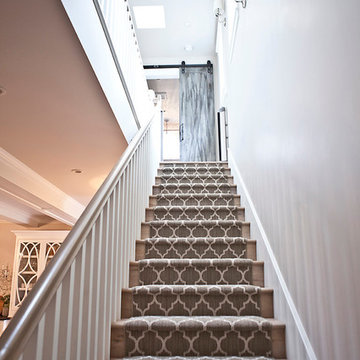
Kristen Vincent Photography
Staircase - mid-sized transitional carpeted straight staircase idea in San Diego with carpeted risers
Staircase - mid-sized transitional carpeted straight staircase idea in San Diego with carpeted risers
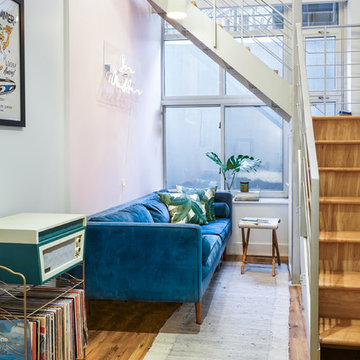
A Williamsburg duplex renovation for a young couple. Full electrical upgrade and new lighting helps to create a more airy, open space. Multi-light pendant over the stairway creates drama from the 1st to ground floors. Photos: Heidi Solander.
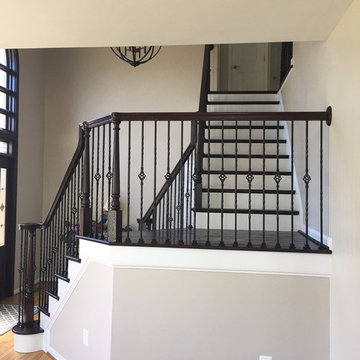
Custom built staircase with wrought iron and over the newel railing system. Custom color stain with white risers.
Staircase - mid-sized transitional wooden l-shaped metal railing staircase idea in DC Metro with wooden risers
Staircase - mid-sized transitional wooden l-shaped metal railing staircase idea in DC Metro with wooden risers
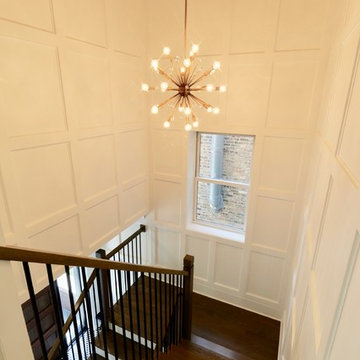
Converted a tired two-flat into a transitional single family home. The very narrow staircase was converted to an ample, bright u-shape staircase, the first floor and basement were opened for better flow, the existing second floor bedrooms were reconfigured and the existing second floor kitchen was converted to a master bath. A new detached garage was added in the back of the property.
Architecture and photography by Omar Gutiérrez, Architect
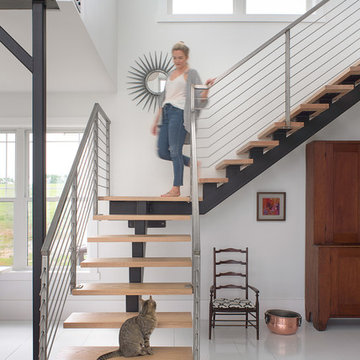
Steel staircase design by-
Dawn D Totty Interior designs
Example of a large transitional wooden l-shaped metal railing staircase design in Other with metal risers
Example of a large transitional wooden l-shaped metal railing staircase design in Other with metal risers
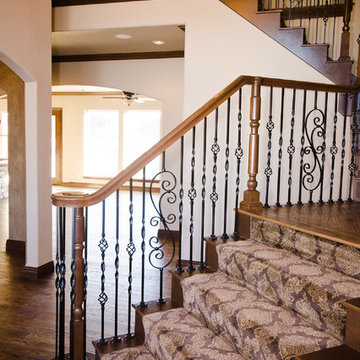
A two-story entry awaits visitors just inside the double front doors.
Staircase - large transitional carpeted curved metal railing staircase idea in Oklahoma City with carpeted risers
Staircase - large transitional carpeted curved metal railing staircase idea in Oklahoma City with carpeted risers
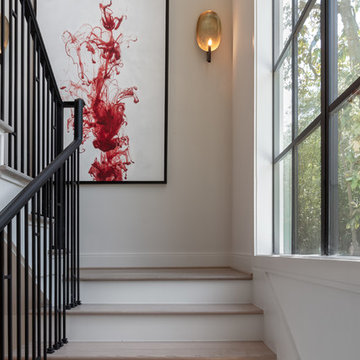
JR Woody Photography
Staircase - transitional wooden u-shaped metal railing staircase idea in Houston with painted risers
Staircase - transitional wooden u-shaped metal railing staircase idea in Houston with painted risers
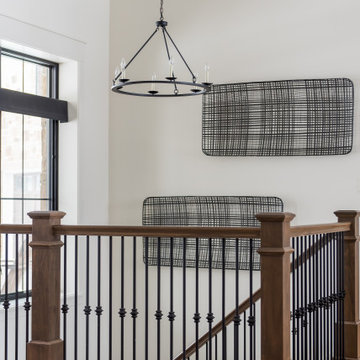
This modern transitional home was designed for a family of four and their pets. Our Indianapolis studio used wood detailing and medium wood floors to give the home a warm, welcoming vibe. We used a variety of statement lights to add drama to the look, and the furniture is comfortable and complements the bright palette of the home. Photographer - Sarah Shields
---
Project completed by Wendy Langston's Everything Home interior design firm, which serves Carmel, Zionsville, Fishers, Westfield, Noblesville, and Indianapolis.
For more about Everything Home, click here: https://everythinghomedesigns.com/
To learn more about this project, click here: https://everythinghomedesigns.com/portfolio/country-club-living/
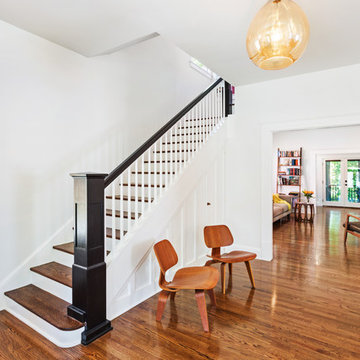
Denise Retallack Photography
Staircase - mid-sized transitional wooden staircase idea in Other with painted risers
Staircase - mid-sized transitional wooden staircase idea in Other with painted risers
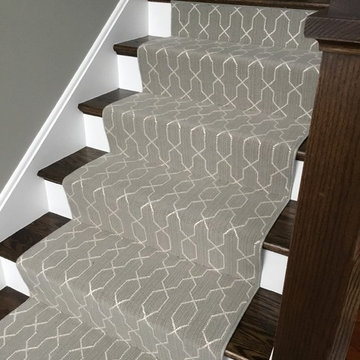
Grey Transitional Stair Runner. Rosecore Waters Edge Links in Stone Stair Carpet
Staircase - mid-sized transitional wooden straight wood railing staircase idea in Chicago with painted risers
Staircase - mid-sized transitional wooden straight wood railing staircase idea in Chicago with painted risers
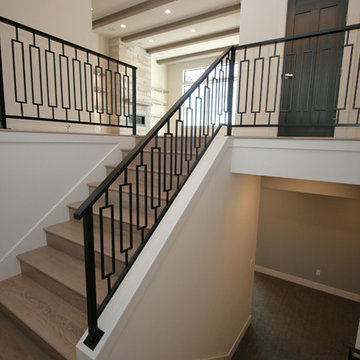
Staircase - mid-sized transitional wooden u-shaped metal railing staircase idea in Seattle with wooden risers
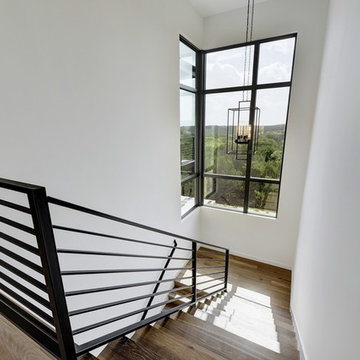
Staircase - large transitional wooden u-shaped metal railing staircase idea in Austin with wooden risers
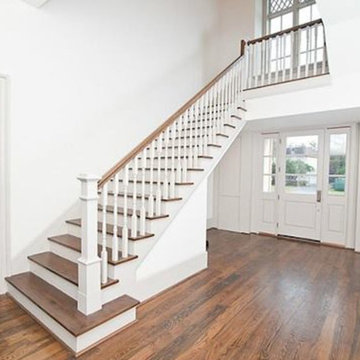
Large transitional wooden u-shaped wood railing staircase photo in Dallas with painted risers
Transitional Staircase Ideas
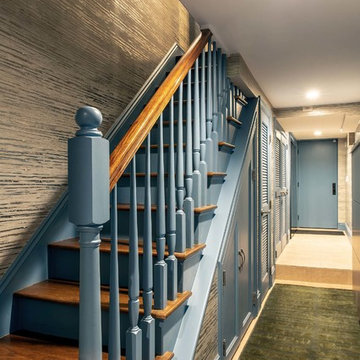
Dane and his team were originally hired to shift a few rooms around when the homeowners' son left for college. He created well-functioning spaces for all, spreading color along the way. And he didn't waste a thing.
Project designed by Boston interior design studio Dane Austin Design. They serve Boston, Cambridge, Hingham, Cohasset, Newton, Weston, Lexington, Concord, Dover, Andover, Gloucester, as well as surrounding areas.
For more about Dane Austin Design, click here: https://daneaustindesign.com/
To learn more about this project, click here:
https://daneaustindesign.com/south-end-brownstone
9






