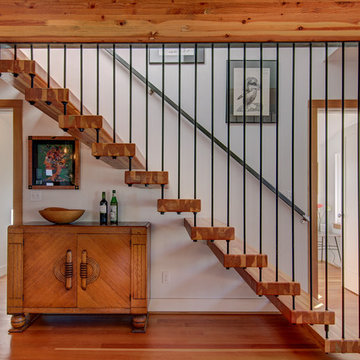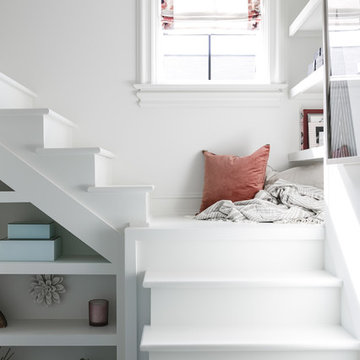Transitional Staircase Ideas
Refine by:
Budget
Sort by:Popular Today
41 - 60 of 4,593 photos
Item 1 of 3
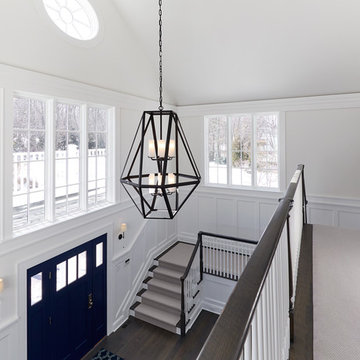
Clean, crisp and white. Family home overlooking the bay, on the north shore of Long Island. Transitional in style with many custom details.
---
Project designed by Long Island interior design studio Annette Jaffe Interiors. They serve Long Island including the Hamptons, as well as NYC, the tri-state area, and Boca Raton, FL.
For more about Annette Jaffe Interiors, click here: https://annettejaffeinteriors.com/
To learn more about this project, click here:
https://annettejaffeinteriors.com/residential-portfolio/white-house-blue-water
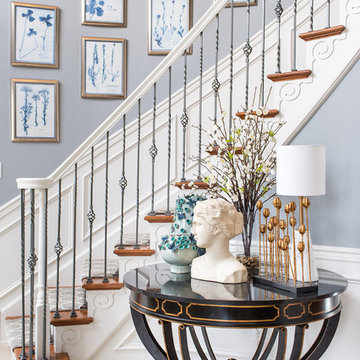
Impact well placed artwork has is amazin!!
Andrew Pitzer
Inspiration for a large transitional wooden curved metal railing staircase remodel in New York with wooden risers
Inspiration for a large transitional wooden curved metal railing staircase remodel in New York with wooden risers
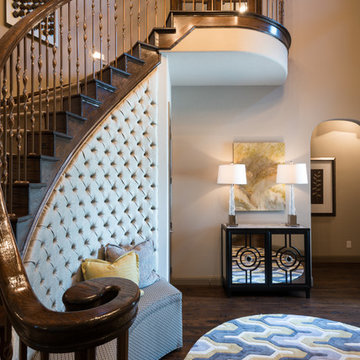
This Modern take on a stair entry is simply stunning. The concept of combining both a seating area and storage is a great way to add space as well as create a focal point when you enter the home.
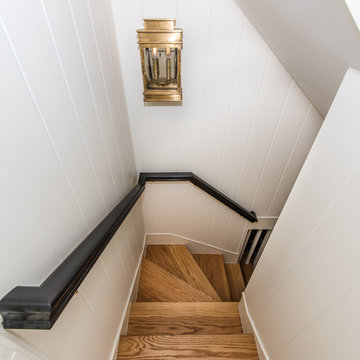
Location: Bethesda, MD, USA
This total revamp turned out better than anticipated leaving the clients thrilled with the outcome.
Finecraft Contractors, Inc.
Interior Designer: Anna Cave
Susie Soleimani Photography
Blog: http://graciousinteriors.blogspot.com/2016/07/from-cellar-to-stellar-lower-level.html
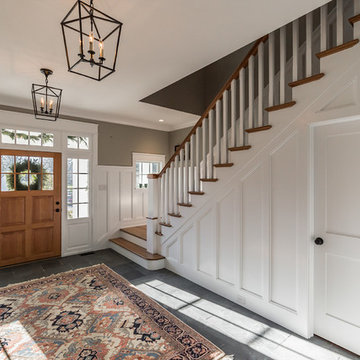
Example of a large transitional wooden l-shaped wood railing staircase design in Philadelphia with painted risers
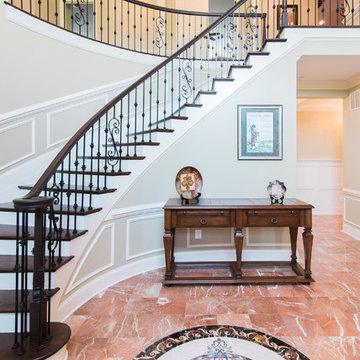
Example of a large transitional wooden curved wood railing staircase design in Baltimore with painted risers
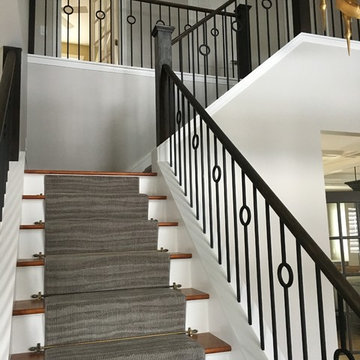
Mid-sized transitional wooden l-shaped wood railing staircase photo in Other with painted risers
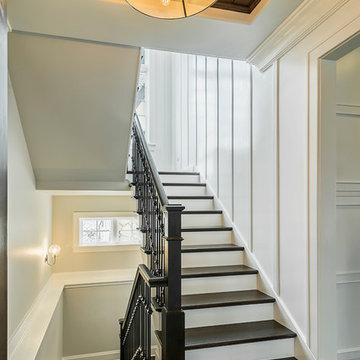
Mid-sized transitional wooden l-shaped staircase photo in Chicago with painted risers
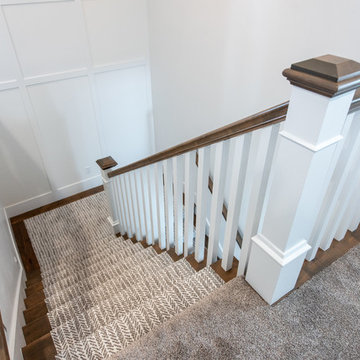
Jared Medley
Mid-sized transitional wooden u-shaped wood railing staircase photo in Salt Lake City with wooden risers
Mid-sized transitional wooden u-shaped wood railing staircase photo in Salt Lake City with wooden risers
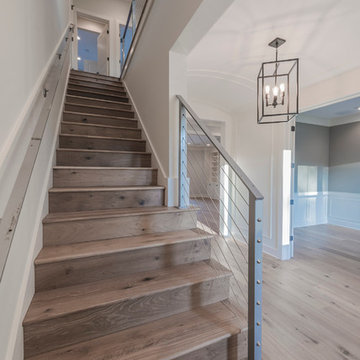
Example of a large transitional wooden straight staircase design in Jacksonville with wooden risers
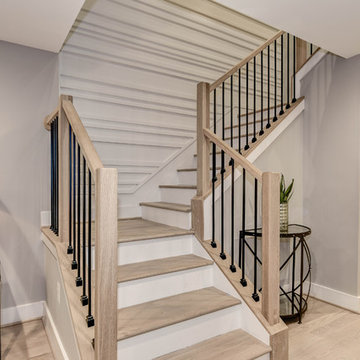
Inspiration for a large transitional wooden straight staircase remodel in DC Metro with metal risers
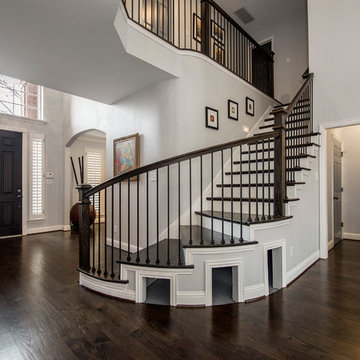
When these homeowners called us, they wanted to remodel their kitchen. When we arrived for our initial consultation, their water heater had just broken and was flooding their home! We took their kitchen from the 1990s to a modern beautiful space. Many transformations took place here as we removed a staircase to close in a loft area that we turned into a sound insulated music room. A cat playroom was created under the main staircase with 3 entries and secondary baths were updated. Design by: Hatfield Builders & Remodelers | Photography by: Versatile Imaging
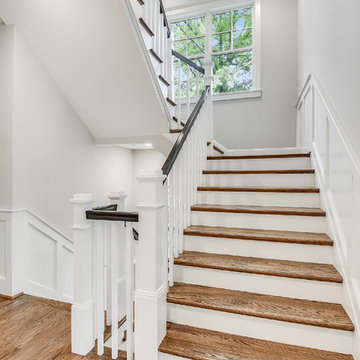
TruPlace
Mid-sized transitional wooden u-shaped wood railing staircase photo in DC Metro with painted risers
Mid-sized transitional wooden u-shaped wood railing staircase photo in DC Metro with painted risers
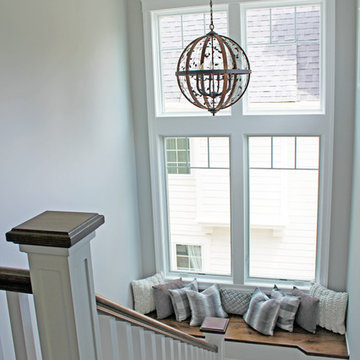
Natural light comes pouring into the main level and second floor from two-tiered windows over this custom window seat. A beveled seat detail, cottage window grilles and rustic chandelier emphasize the craftsman-style detail in this home.
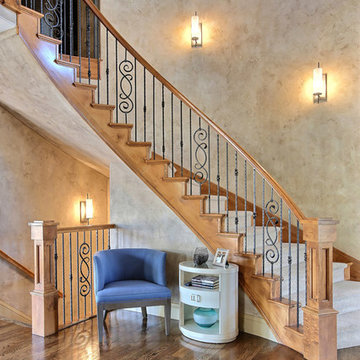
We gave this Denver home a chic and transitional style. My client was looking for a timeless, elegant yet warm and comfortable space. This fun and functional interior was designed for the family to spend time together and hosting friends.
Project designed by Denver, Colorado interior designer Margarita Bravo. She serves Denver as well as surrounding areas such as Cherry Hills Village, Englewood, Greenwood Village, and Bow Mar.
For more about MARGARITA BRAVO, click here: https://www.margaritabravo.com/
To learn more about this project, click here: https://www.margaritabravo.com/portfolio/lowry/
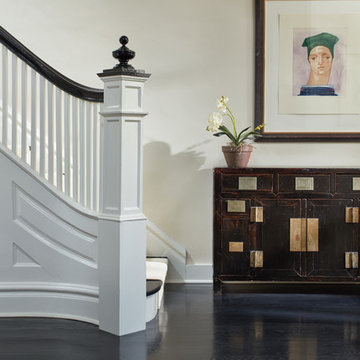
David Burroughs
Inspiration for a mid-sized transitional wooden straight wood railing staircase remodel in DC Metro with wooden risers
Inspiration for a mid-sized transitional wooden straight wood railing staircase remodel in DC Metro with wooden risers
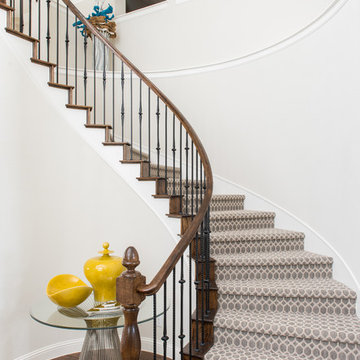
A simple, yet grand entryway was made in this home by the addition of geometric stair carpet that instantly draws the eye near. The pop of yellow on the glass and metal entry table begins the talk of the color scheme used throughout the home.
Transitional Staircase Ideas
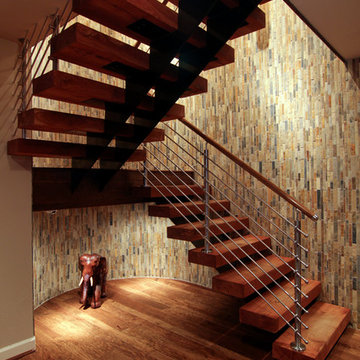
This family loves to scuba dive and they travel to Bali quite often. When they went over there, they fell in love with teak wood and wanted incorporate a lot of it in their remodel. Most of the doors, the stairs and the wood furniture is made of teak brought over from Bali. We designed the staircase around the teak treads they brought home with them. We then designed the rest of the house around this organic feel. We wrapped the stairs to solidify that contemporary, organic feel and reinforced it with stainless steel cables. All accessories in their home were things that they acquired in their travels. 100% of our design direction came from their hobbies and what they like to do.
3






