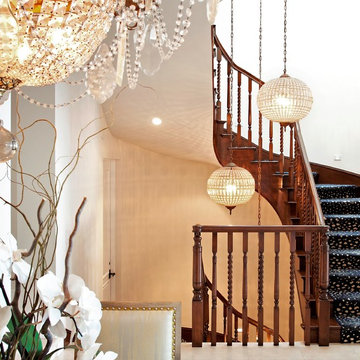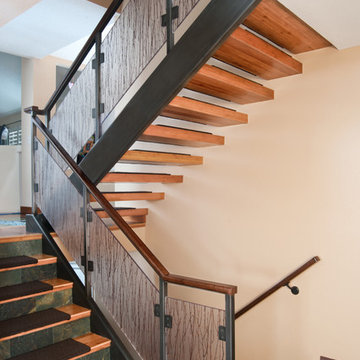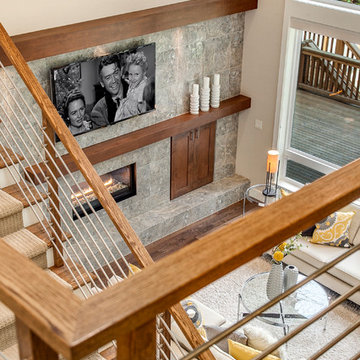Transitional Staircase Ideas
Refine by:
Budget
Sort by:Popular Today
121 - 140 of 4,595 photos
Item 1 of 3
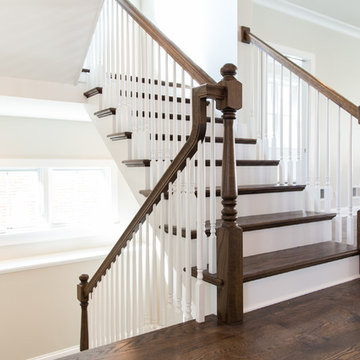
The second floor addition includes a master suite with walk-in closet and master bath. Three additional bedrooms were added as well as a hall bathroom. There is also a laundry room with storage and utility sink.
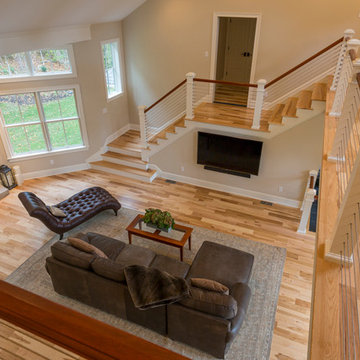
Huge transitional wooden curved staircase photo in Boston with wooden risers
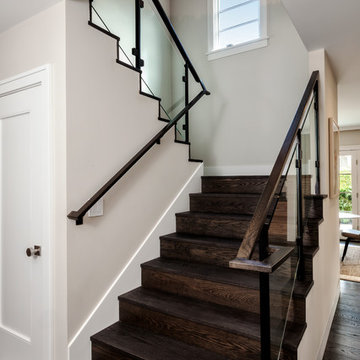
Cherie Cordellos - http://www.photosbycherie.net
JPM Construction offers complete support for designing, building, and renovating homes in Atherton, Menlo Park, Portola Valley, and surrounding mid-peninsula areas. With a focus on high-quality craftsmanship and professionalism, our clients can expect premium end-to-end service.
The promise of JPM is unparalleled quality both on-site and off, where we value communication and attention to detail at every step. Onsite, we work closely with our own tradesmen, subcontractors, and other vendors to bring the highest standards to construction quality and job site safety. Off site, our management team is always ready to communicate with you about your project. The result is a beautiful, lasting home and seamless experience for you.
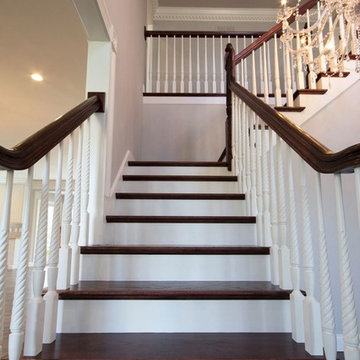
Inspiration for a mid-sized transitional staircase remodel in St Louis
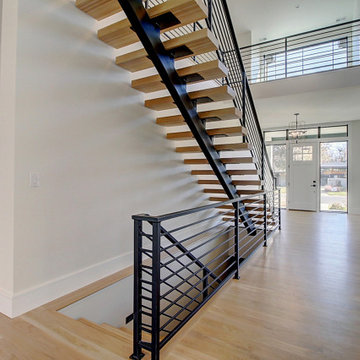
Inspired by the iconic American farmhouse, this transitional home blends a modern sense of space and living with traditional form and materials. Details are streamlined and modernized, while the overall form echoes American nastolgia. Past the expansive and welcoming front patio, one enters through the element of glass tying together the two main brick masses.
The airiness of the entry glass wall is carried throughout the home with vaulted ceilings, generous views to the outside and an open tread stair with a metal rail system. The modern openness is balanced by the traditional warmth of interior details, including fireplaces, wood ceiling beams and transitional light fixtures, and the restrained proportion of windows.
The home takes advantage of the Colorado sun by maximizing the southern light into the family spaces and Master Bedroom, orienting the Kitchen, Great Room and informal dining around the outdoor living space through views and multi-slide doors, the formal Dining Room spills out to the front patio through a wall of French doors, and the 2nd floor is dominated by a glass wall to the front and a balcony to the rear.
As a home for the modern family, it seeks to balance expansive gathering spaces throughout all three levels, both indoors and out, while also providing quiet respites such as the 5-piece Master Suite flooded with southern light, the 2nd floor Reading Nook overlooking the street, nestled between the Master and secondary bedrooms, and the Home Office projecting out into the private rear yard. This home promises to flex with the family looking to entertain or stay in for a quiet evening.
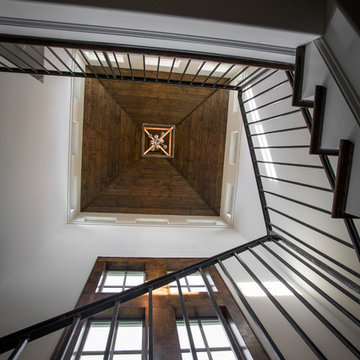
Large transitional wooden u-shaped metal railing staircase photo in Charlotte with painted risers
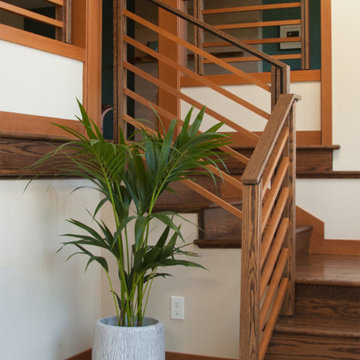
The floor level of new entry addition is just one step up from the exterior ground level. This way, the elevation change up to the main floor can occur inside the house, allowing not only for increased visual separation between the front door and the living spaces, but also for a beautiful entry foyer lush with wood detailing. Composed of oak and custom-milled hemlock over a hidden iron structure, these one-of-a-kind railings are the brainchild of collaboration between us, Royal Dumo, and his team of skilled carpenters. The hemlock matches the other interior trim details, and the oak is stained to match the refinished red oak floors. Shadowline details in the stanchions mimic similar details in the kitchen cabinetry and at the mantel on the hearth. Photo Credit: Simrell+Scott, LLC
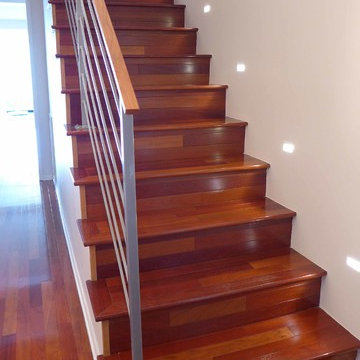
The stairs were already so beautiful, we just needed to add something more for people to remember it. The stair lights were exactly what we needed. Not only does it create a mood light for the stairs but it also made the stairs the focal point.
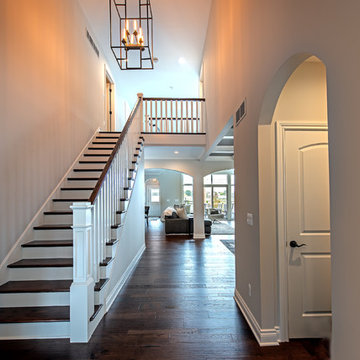
Example of a mid-sized transitional wooden straight wood railing staircase design in Detroit with painted risers
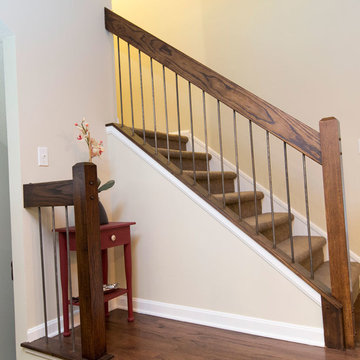
Laura Dempsey Photography
Staircase - mid-sized transitional carpeted l-shaped wood railing staircase idea in Cleveland with carpeted risers
Staircase - mid-sized transitional carpeted l-shaped wood railing staircase idea in Cleveland with carpeted risers
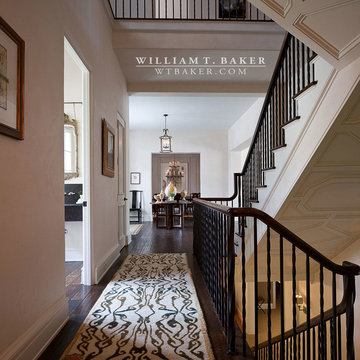
James Lockheart photographer
Inspiration for a mid-sized transitional wooden l-shaped metal railing staircase remodel in Atlanta with wooden risers
Inspiration for a mid-sized transitional wooden l-shaped metal railing staircase remodel in Atlanta with wooden risers
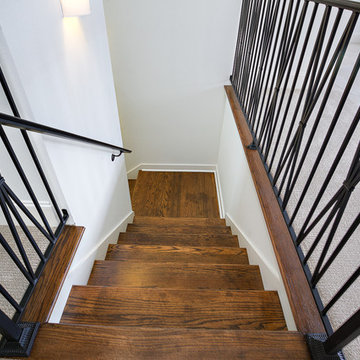
Large transitional wooden l-shaped staircase photo in New Orleans with painted risers
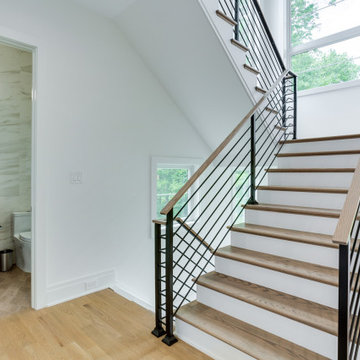
This modern home with interiors designed by our Virginia interior design studio flaunts a light palette with luxe finishes and fixtures.
---
Project designed by Vienna interior design studio Amy Peltier Interior Design & Home. They serve Mclean, Vienna, Bethesda, DC, Potomac, Great Falls, Chevy Chase, Rockville, Oakton, Alexandria, and the surrounding area.
For more about Amy Peltier Interior Design & Home, click here: https://peltierinteriors.com/
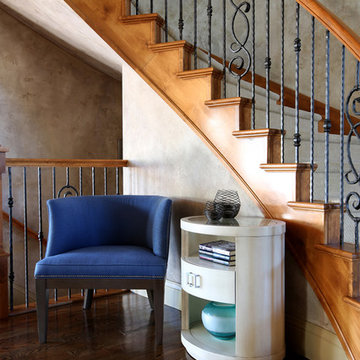
We gave this Denver home a chic and transitional style. My client was looking for a timeless, elegant yet warm and comfortable space. This fun and functional interior was designed for the family to spend time together and hosting friends.
Project designed by Denver, Colorado interior designer Margarita Bravo. She serves Denver as well as surrounding areas such as Cherry Hills Village, Englewood, Greenwood Village, and Bow Mar.
For more about MARGARITA BRAVO, click here: https://www.margaritabravo.com/
To learn more about this project, click here: https://www.margaritabravo.com/portfolio/lowry/
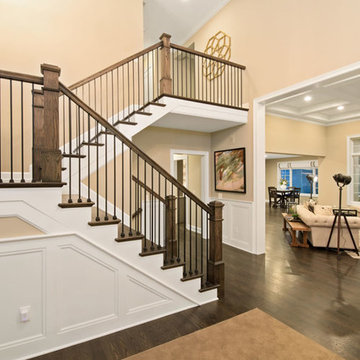
Craftsman style open staircase with iron balusters in an open entry.
Large transitional wooden u-shaped metal railing staircase photo in Cincinnati with wooden risers
Large transitional wooden u-shaped metal railing staircase photo in Cincinnati with wooden risers
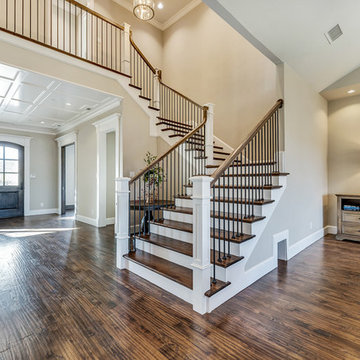
Realty Pro Shots
Example of a large transitional wooden u-shaped staircase design in Dallas with painted risers
Example of a large transitional wooden u-shaped staircase design in Dallas with painted risers
Transitional Staircase Ideas
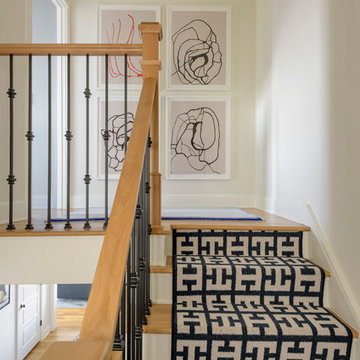
Artwork by Heather Watkins. Photo by Aaron Leitz
Inspiration for a mid-sized transitional wooden l-shaped wood railing staircase remodel in Portland with wooden risers
Inspiration for a mid-sized transitional wooden l-shaped wood railing staircase remodel in Portland with wooden risers
7






