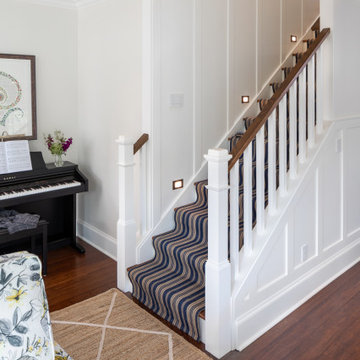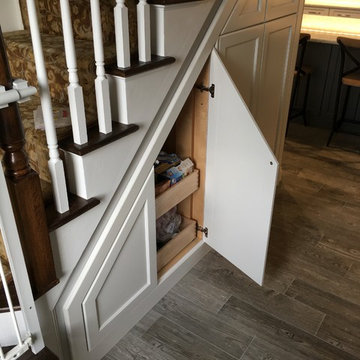Transitional Staircase Ideas
Refine by:
Budget
Sort by:Popular Today
101 - 120 of 4,595 photos
Item 1 of 3
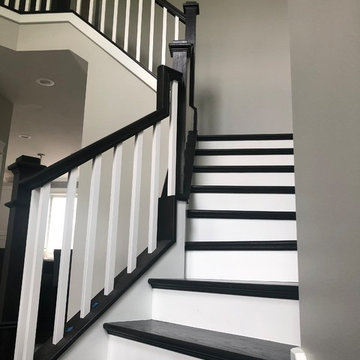
Staircase - mid-sized transitional wooden u-shaped wood railing staircase idea in Chicago with painted risers
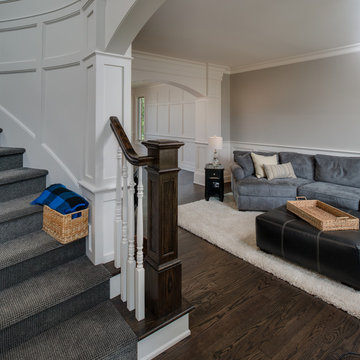
Mid-sized transitional wooden curved staircase photo in Detroit with painted risers
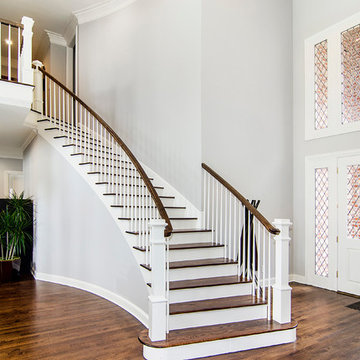
This kitchen had a unique goal, the clients wanted to recreate a dream kitchen from a house they had sold. Careful planning, strategic finish out and customized options gave way to a beautiful kitchen that the clients love which both blends to the current home and matches to the style and class of their prior kitchen! Floorplan design by Chad Hatfield, CR, CKBR. Interior Design by Lindy Jo Crutchfield, Allied ASID, our on staff designer. Photography by Lauren Brown of Versatile Imaging.
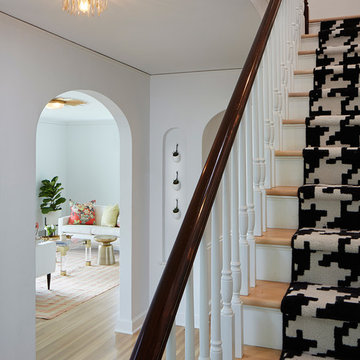
Although the foyer is not “grand” and the old staircase isn't necessarily dramatic, they are key to the charm of the home. Connections to adjacent rooms were widened to open the spaces, while the architecturally appropriate detailing and clean yet vibrant concept was continued.
COREY GAFFER PHOTOGRAPHY
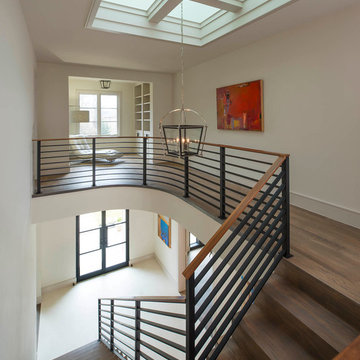
A staircase designed by AVID Associates for a transitional home in University Park, Dallas, Texas.
Interior Design: AVID Associates
Photography: Dan Piassick
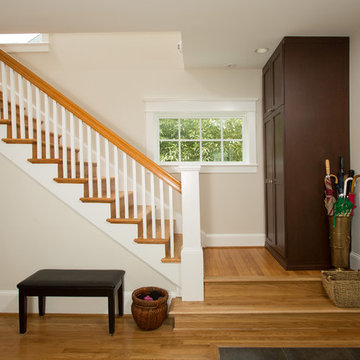
Greg Hadley Photography
We spruced up the existing stairs to the second floor. A small hallway to the left of the staircase leads to the kitchen. It also has access to the new powder room and reconfigured door to the basement.
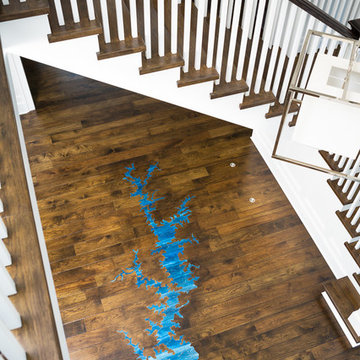
Firewater Photography
Staircase - large transitional staircase idea in Other
Staircase - large transitional staircase idea in Other
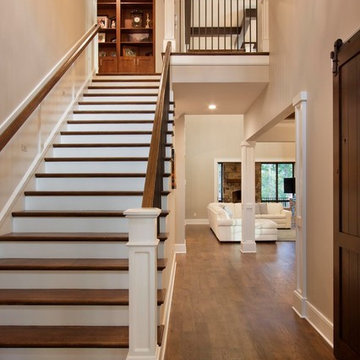
Dreams come true in this Gorgeous Transitional Mountain Home located in the desirable gated-community of The RAMBLE. Luxurious Calcutta Gold Marble Kitchen Island, Perimeter Countertops and Backsplash create a Sleek, Modern Look while the 21′ Floor-to-Ceiling Stone Fireplace evokes feelings of Rustic Elegance. Pocket Doors can be tucked away, opening up to the covered Screened-In Patio creating an extra large space for sacred time with friends and family. The Eze Breeze Window System slide down easily allowing a cool breeze to flow in with sounds of birds chirping and the leaves rustling in the trees. Curl up on the couch in front of the real wood burning fireplace while marinated grilled steaks are turned over on the outdoor stainless-steel grill. The Marble Master Bath offers rejuvenation with a free-standing jetted bath tub and extra large shower complete with double sinks.
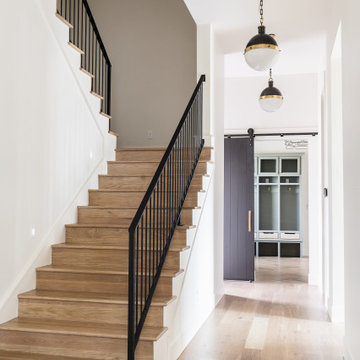
Staircase - large transitional wooden u-shaped metal railing staircase idea in Oklahoma City with wooden risers
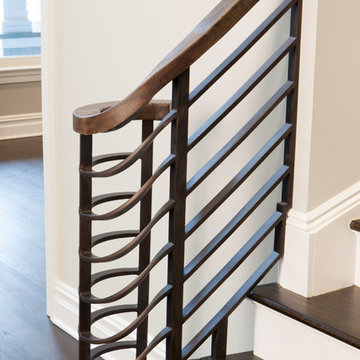
Example of a large transitional wooden curved metal railing staircase design in New York with painted risers
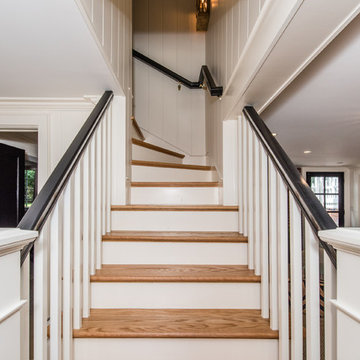
Location: Bethesda, MD, USA
This total revamp turned out better than anticipated leaving the clients thrilled with the outcome.
Finecraft Contractors, Inc.
Interior Designer: Anna Cave
Susie Soleimani Photography
Blog: http://graciousinteriors.blogspot.com/2016/07/from-cellar-to-stellar-lower-level.html
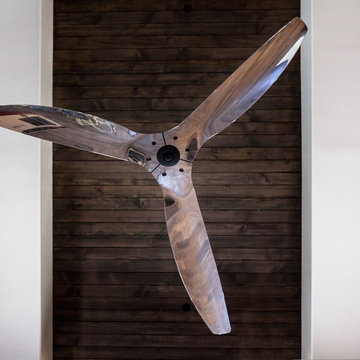
Photographer: Kat Alves
Inspiration for a large transitional staircase remodel in Sacramento
Inspiration for a large transitional staircase remodel in Sacramento
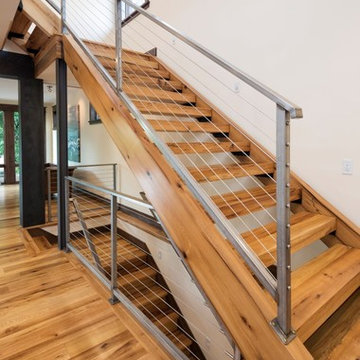
Landmark Photography
Example of a large transitional wooden straight open and metal railing staircase design in Minneapolis
Example of a large transitional wooden straight open and metal railing staircase design in Minneapolis
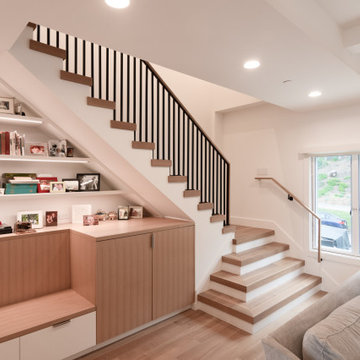
Inspiration for a mid-sized transitional wooden l-shaped metal railing staircase remodel in San Francisco with painted risers
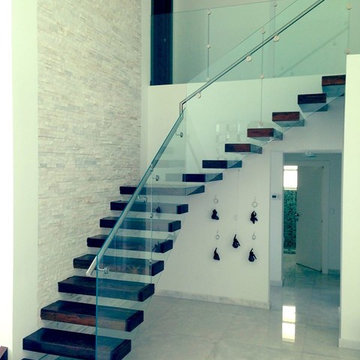
Staircase - huge transitional wooden l-shaped staircase idea in Miami with glass risers
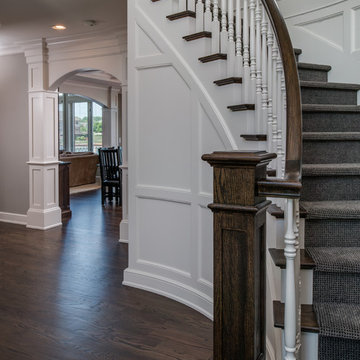
Example of a mid-sized transitional wooden curved staircase design in Detroit with painted risers
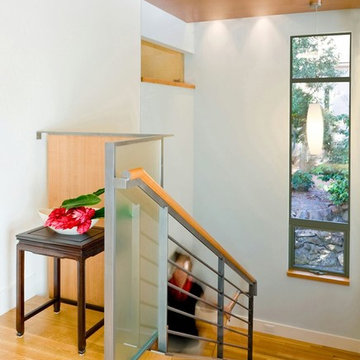
Pamela Palma, Rebecca Schnier Architecture
Example of a huge transitional wooden l-shaped staircase design in San Francisco with wooden risers
Example of a huge transitional wooden l-shaped staircase design in San Francisco with wooden risers
Transitional Staircase Ideas
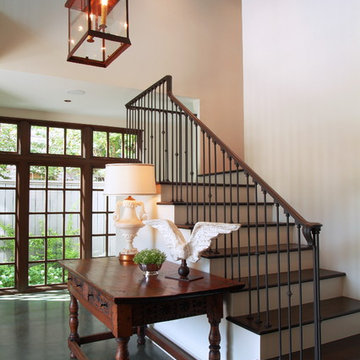
Staircase with wrought iron handrail.
Staircase - large transitional wooden l-shaped staircase idea in Houston with painted risers
Staircase - large transitional wooden l-shaped staircase idea in Houston with painted risers
6






