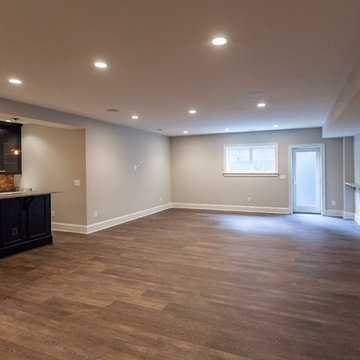Transitional Walk-Out Basement Ideas
Refine by:
Budget
Sort by:Popular Today
21 - 40 of 3,238 photos
Item 1 of 3
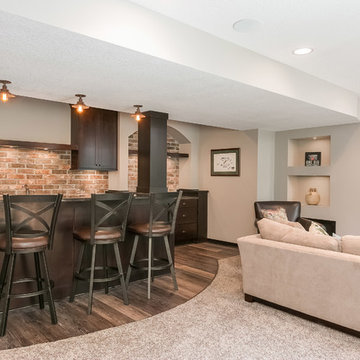
©Finished Basement Company
Large transitional walk-out carpeted and beige floor basement photo in Minneapolis with gray walls, a ribbon fireplace and a metal fireplace
Large transitional walk-out carpeted and beige floor basement photo in Minneapolis with gray walls, a ribbon fireplace and a metal fireplace
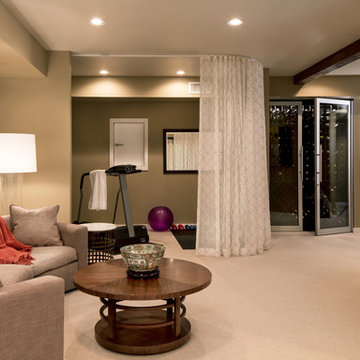
A multifunctional basement with wine storage, curtained-off workout area and curved sofa. This basement entertainment area is all about getting together with friends and family, enjoying the adjoining basement bar and game table.
Photography by John Valls
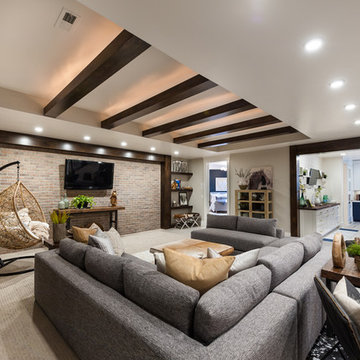
Example of a mid-sized transitional walk-out carpeted basement design in Salt Lake City with gray walls and no fireplace
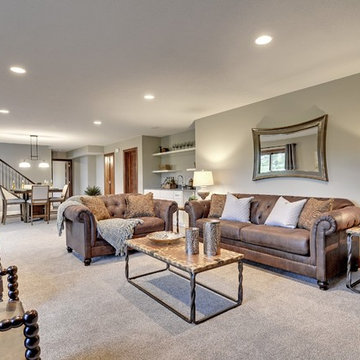
Spacecrafting
Inspiration for a large transitional walk-out carpeted basement remodel in Minneapolis with gray walls
Inspiration for a large transitional walk-out carpeted basement remodel in Minneapolis with gray walls
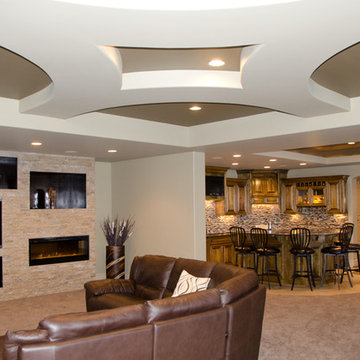
Example of a transitional walk-out carpeted basement design in Omaha with a ribbon fireplace, a stone fireplace and beige walls
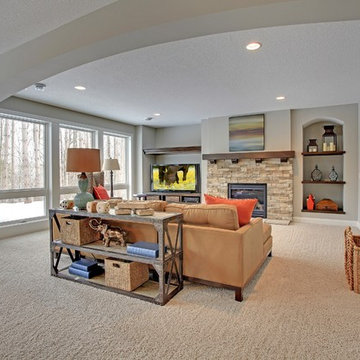
Basement living room is more casual. Build in display shelves and media wall. Long, elegant archway divides the open living space into dedicated use sections. Photography by Spacecrafting
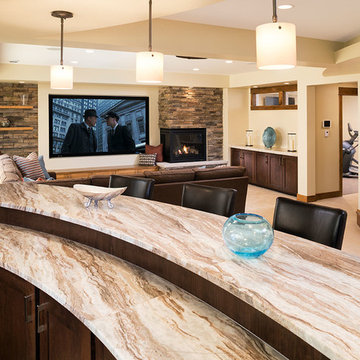
LandMark Photography
Basement - large transitional walk-out basement idea in Minneapolis with beige walls, a standard fireplace and a stone fireplace
Basement - large transitional walk-out basement idea in Minneapolis with beige walls, a standard fireplace and a stone fireplace
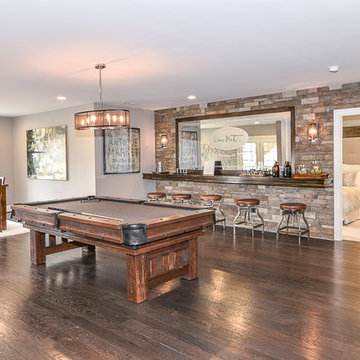
Inspiration for a mid-sized transitional walk-out dark wood floor basement remodel in DC Metro with gray walls, a ribbon fireplace and a tile fireplace
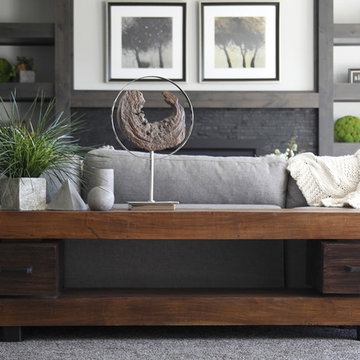
It’s been said that when you dream about a house, the basement represents your subconscious level. Perhaps that was true in the past, when basements were often neglected. But in most of today’s new builds and remodels, lower levels are becoming valuable living spaces. If you’re looking at building or renovating, opening up that lower level with sufficient light can add square footage and value to your home.
In addition, having access to bright indoor areas can help combat cabin fever, which peaks in late winter. Looking at the photos here, you’d never know what you’re seeing is a lower level. That’s because a smart builder knew that bringing natural light into the space was key.
Our job, in furnishing the space, was to make the most of that light. The off-white walls and light grey carpet provide a good base.
A grey sectional sofa with clean, modern lines easily fits into the spacious room. It’s an ideal piece to encourage people to spend time together. The strong, forgiving linen resists staining, and like a blank canvas this true neutral allows for accessorizing with various throws and pillows depending on the season.
The cream-colored throw echoes the light colors in the space, while the nubby pillow adds a textured contrast.

A custom designed pool table is flanked by open back sofas, allowing guests to easy access to conversation on all sides of this open plan lower level.
Heidi Zeiger
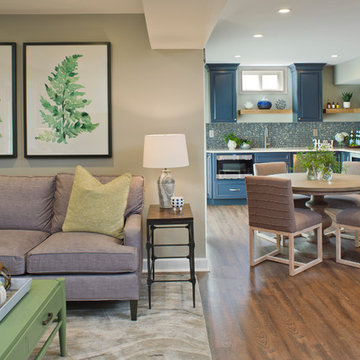
Warm grays, navy blue and pops of green create a cohesive, open concept family room and wet bar design perfect for entertaining and spending family time together.

Basement - large transitional walk-out laminate floor, brown floor and wall paneling basement idea in Philadelphia with a bar and gray walls
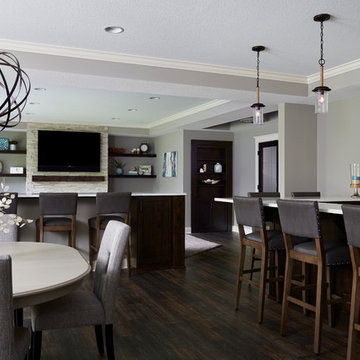
Alyssa Lee Photography
Inspiration for a mid-sized transitional walk-out dark wood floor and brown floor basement remodel in Minneapolis with gray walls, a standard fireplace and a tile fireplace
Inspiration for a mid-sized transitional walk-out dark wood floor and brown floor basement remodel in Minneapolis with gray walls, a standard fireplace and a tile fireplace
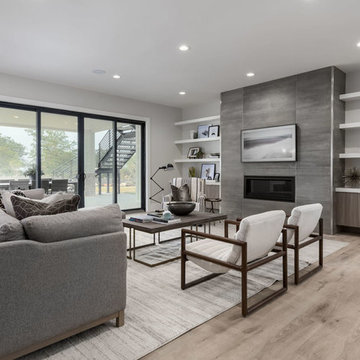
Brad Montgomery
Large transitional walk-out vinyl floor and beige floor basement photo in Salt Lake City with gray walls, a standard fireplace and a tile fireplace
Large transitional walk-out vinyl floor and beige floor basement photo in Salt Lake City with gray walls, a standard fireplace and a tile fireplace
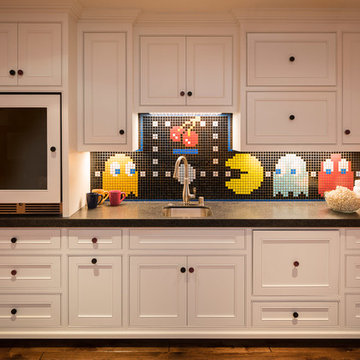
A custom designed, hand-laid game themed mosaic in 1x1 glass tiles. Checker pieces are customized to be used as cabinet pulls. Tile: Modwalls "Brio" 3/4 inch glass tiles. Menlo Park, CA.
Scott Hargis Photography
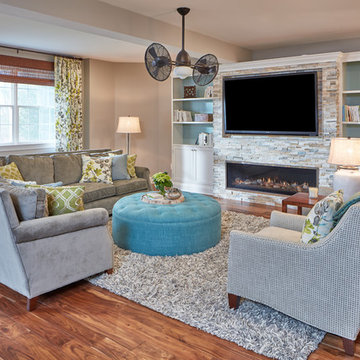
David Burroughs
Mid-sized transitional walk-out medium tone wood floor basement photo in Baltimore with gray walls, a standard fireplace and a stone fireplace
Mid-sized transitional walk-out medium tone wood floor basement photo in Baltimore with gray walls, a standard fireplace and a stone fireplace
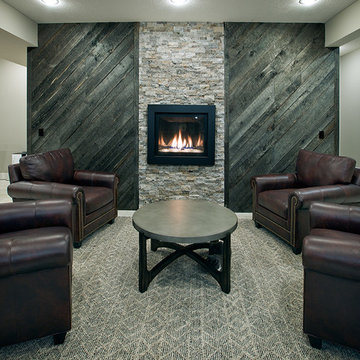
Example of a large transitional walk-out carpeted and multicolored floor basement design in Other with gray walls, a standard fireplace and a stone fireplace
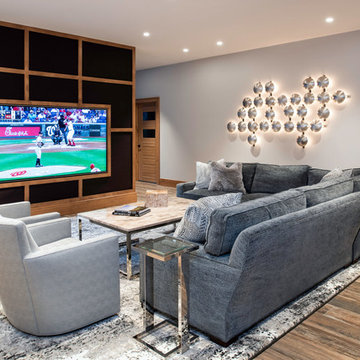
Interior Design by Sandra Meyers Interiors, Photo by Maxine Schnitzer
Inspiration for a huge transitional walk-out light wood floor and beige floor basement remodel in DC Metro with white walls
Inspiration for a huge transitional walk-out light wood floor and beige floor basement remodel in DC Metro with white walls
Transitional Walk-Out Basement Ideas
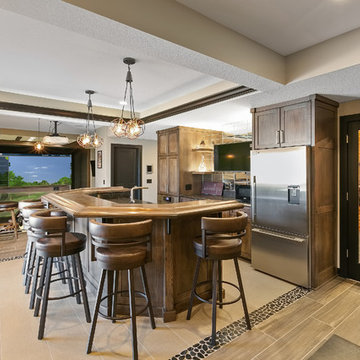
Basement - large transitional walk-out porcelain tile and brown floor basement idea in Minneapolis with gray walls and no fireplace
2






