Transitional Walk-Out Basement Ideas
Refine by:
Budget
Sort by:Popular Today
41 - 60 of 3,240 photos
Item 1 of 3
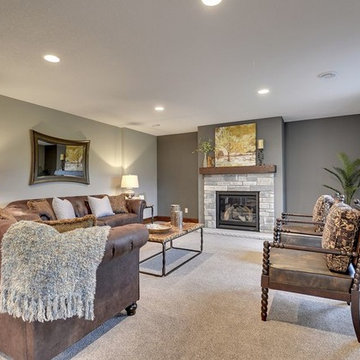
Spacecrafters
Example of a large transitional walk-out carpeted basement design in Minneapolis with gray walls, a standard fireplace and a stone fireplace
Example of a large transitional walk-out carpeted basement design in Minneapolis with gray walls, a standard fireplace and a stone fireplace
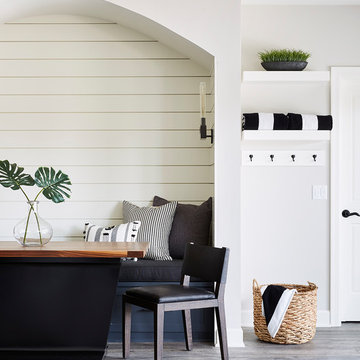
This cozy seating can double as a casual dining spot.
Basement - large transitional walk-out vinyl floor and gray floor basement idea in Minneapolis with gray walls
Basement - large transitional walk-out vinyl floor and gray floor basement idea in Minneapolis with gray walls
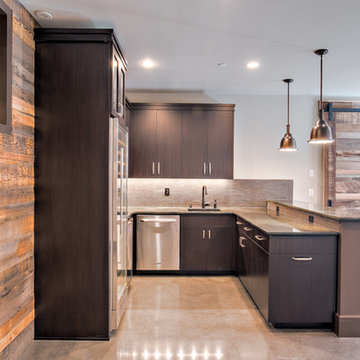
Example of a mid-sized transitional walk-out concrete floor basement design in Seattle with gray walls and no fireplace
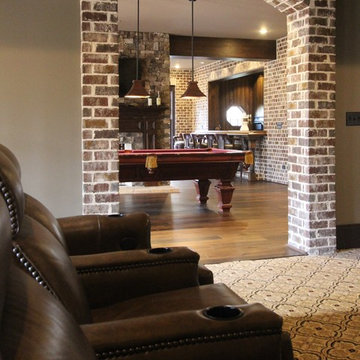
Huge transitional walk-out medium tone wood floor basement photo in Atlanta with brown walls
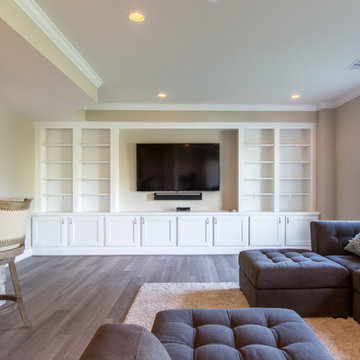
Visit Our State Of The Art Showrooms!
New Fairfax Location:
3891 Pickett Road #001
Fairfax, VA 22031
Leesburg Location:
12 Sycolin Rd SE,
Leesburg, VA 20175
Renee Alexander Photography
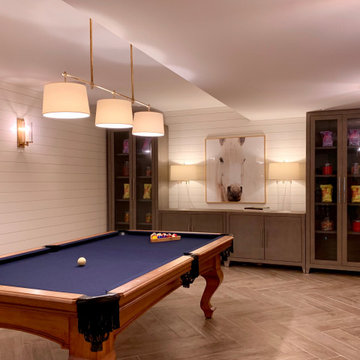
www.lowellcustomhomes.com - This beautiful home was in need of a few updates on a tight schedule. Under the watchful eye of Superintendent Dennis www.LowellCustomHomes.com Retractable screens, invisible glass panels, indoor outdoor living area porch. Levine we made the deadline with stunning results. We think you'll be impressed with this remodel that included a makeover of the main living areas including the entry, great room, kitchen, bedrooms, baths, porch, lower level and more!
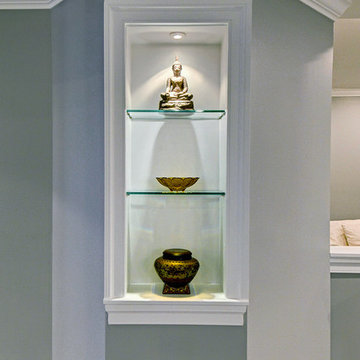
Finding clever ways to display the owner's beautiful things was a fun challenge, like this beautifully lit niche with floating glass shelves.
Example of a large transitional walk-out carpeted basement design in Philadelphia with gray walls
Example of a large transitional walk-out carpeted basement design in Philadelphia with gray walls
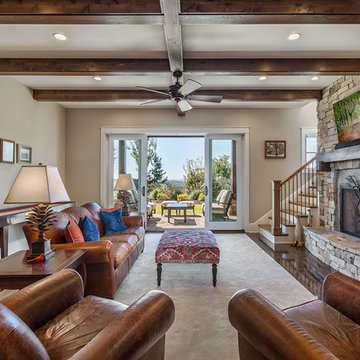
Inspiro 8
Basement - large transitional walk-out concrete floor basement idea in Other with beige walls, a standard fireplace and a stone fireplace
Basement - large transitional walk-out concrete floor basement idea in Other with beige walls, a standard fireplace and a stone fireplace
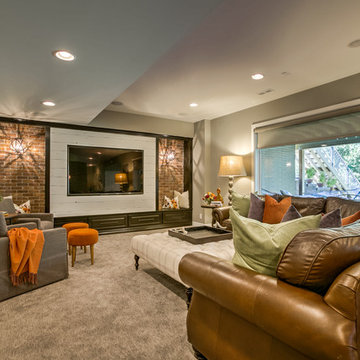
Interior Design by Falcone Hybner Design, Inc. Photos by Amoura Production.
Basement - large transitional walk-out carpeted and beige floor basement idea in Omaha with gray walls and no fireplace
Basement - large transitional walk-out carpeted and beige floor basement idea in Omaha with gray walls and no fireplace
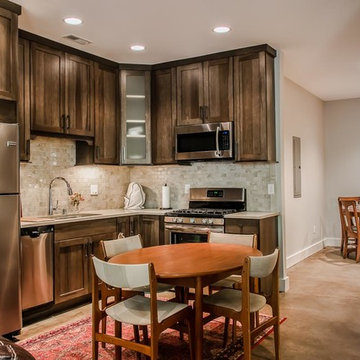
A country farmhouse design with contemporary touches. Mother-in-law living area downstairs. Cable railings flank the staircases to both the daylight basement, and upstairs bedrooms and bath. The daylight, walk-out basement features a spacious, separate living area with complete kitchen and stained concrete floors.
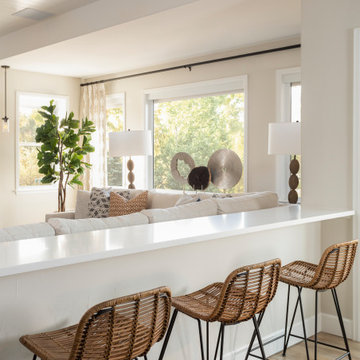
Sun-Filled Basement Living Room with Bar Seating, Photo by Jess Blackwell Photography
Example of a huge transitional walk-out medium tone wood floor and brown floor basement design in Denver with white walls and no fireplace
Example of a huge transitional walk-out medium tone wood floor and brown floor basement design in Denver with white walls and no fireplace
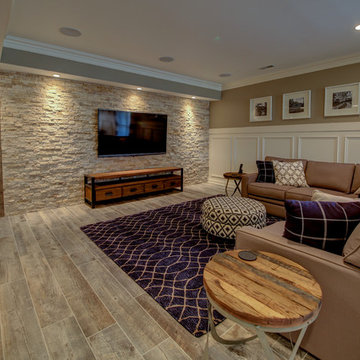
Kris Palen
Example of a huge transitional walk-out porcelain tile and gray floor basement design in Dallas with gray walls and no fireplace
Example of a huge transitional walk-out porcelain tile and gray floor basement design in Dallas with gray walls and no fireplace
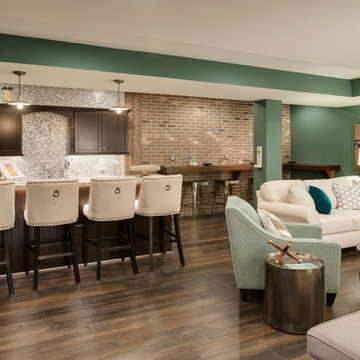
Basement Bar | Penny Round Stainless Backsplash | Brick Walls | Bar Ledge | Teal Walls | TV Room | Custom Built Ins Gorgeous Barstools
Large transitional walk-out laminate floor basement photo in Baltimore with blue walls
Large transitional walk-out laminate floor basement photo in Baltimore with blue walls
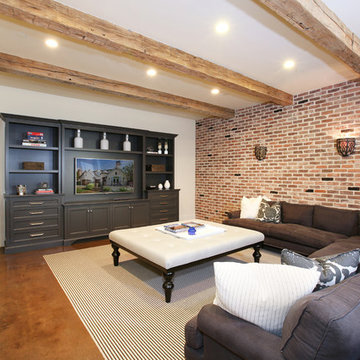
Vincent Ivicevic
Large transitional walk-out concrete floor basement photo in Orange County with beige walls and no fireplace
Large transitional walk-out concrete floor basement photo in Orange County with beige walls and no fireplace
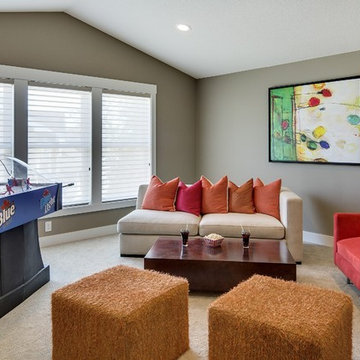
Spacecrafting Photography
Large transitional walk-out carpeted and beige floor basement photo in Minneapolis with beige walls and no fireplace
Large transitional walk-out carpeted and beige floor basement photo in Minneapolis with beige walls and no fireplace
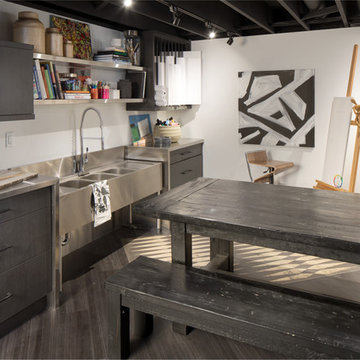
Example of a large transitional walk-out dark wood floor and gray floor basement design in Indianapolis with gray walls
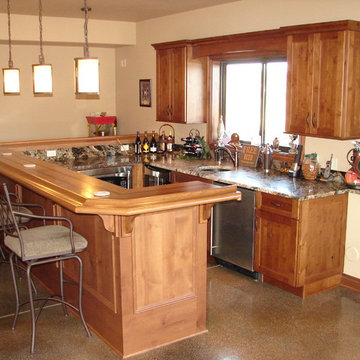
Wet Bar design and photography by Jennifer Hayes with Castle Kitchens and Interiors
Inspiration for a mid-sized transitional walk-out concrete floor basement remodel in Denver with beige walls
Inspiration for a mid-sized transitional walk-out concrete floor basement remodel in Denver with beige walls

Back bar decorative tile with backlit reclaimed wood shelves.
Our client wanted to finish the basement of his home where he and his wife could enjoy the company of friends and family and spend time at a beautiful fully stocked bar and wine cellar, play billiards or card games, or watch a movie in the home theater. The cabinets, wine cellar racks, banquette, barnwood reclaimed columns, and home theater cabinetry were designed and built in our in-house custom cabinet shop. Our company also supplied and installed the home theater equipment.
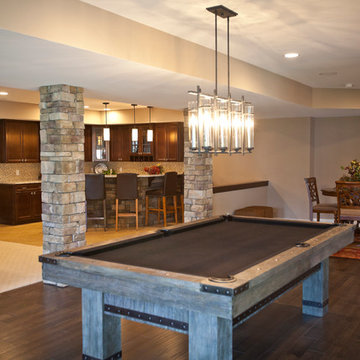
Pool Table in Finished Lower Level
Example of a large transitional walk-out dark wood floor basement design in Cincinnati with gray walls
Example of a large transitional walk-out dark wood floor basement design in Cincinnati with gray walls
Transitional Walk-Out Basement Ideas
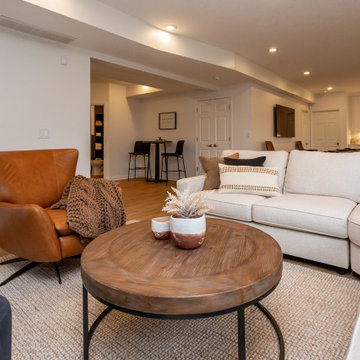
It's pure basement envy when you see this grown up remodel that transformed an entire basement from playroom to a serene space comfortable for entertaining, lounging and family activities. The remodeled basement includes zones for watching TV, playing pool, mixing drinks, gaming and table activities as well as a three-quarter bath, guest room and ample storage. Enjoy this Red House Remodel!
3





