Transitional Walk-Out Basement Ideas
Refine by:
Budget
Sort by:Popular Today
61 - 80 of 3,238 photos
Item 1 of 3
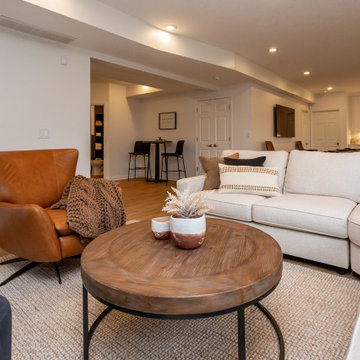
It's pure basement envy when you see this grown up remodel that transformed an entire basement from playroom to a serene space comfortable for entertaining, lounging and family activities. The remodeled basement includes zones for watching TV, playing pool, mixing drinks, gaming and table activities as well as a three-quarter bath, guest room and ample storage. Enjoy this Red House Remodel!
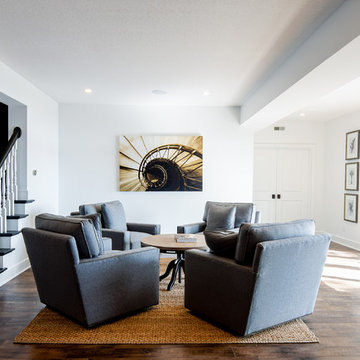
Interior Design, Home Furnishings, and Lighting by/from Laura of Pembroke, Inc.
New home construction by Memmer Homes
Transitional walk-out laminate floor and brown floor basement photo in Cleveland with white walls
Transitional walk-out laminate floor and brown floor basement photo in Cleveland with white walls
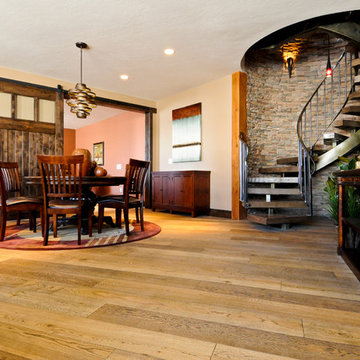
Basement - large transitional walk-out medium tone wood floor basement idea in Denver with yellow walls
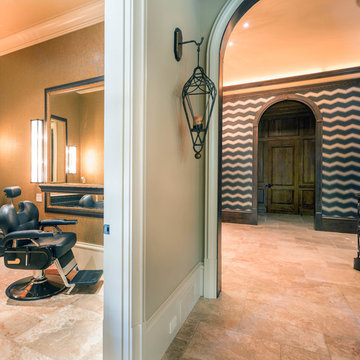
The bold wallpaper in the vestibule of the terrace level helps transition the visitors and introduce a variety of entertainment and enjoyment options. This shot shows the beauty and barber shop on the left, and the entrance to the home theater straight ahead.
A Bonisolli Photography
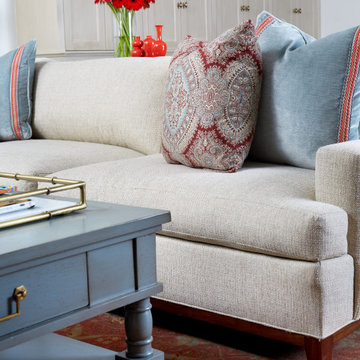
Bright and cheerful basement rec room with beige sectional, game table, built-in storage, and aqua and red accents.
Photo by Stacy Zarin Goldberg Photography
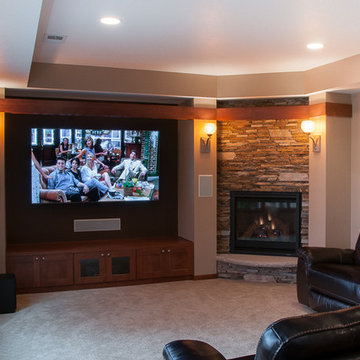
Photography by Designer Viewpoint
Large transitional walk-out carpeted basement photo in Minneapolis with beige walls and a stone fireplace
Large transitional walk-out carpeted basement photo in Minneapolis with beige walls and a stone fireplace
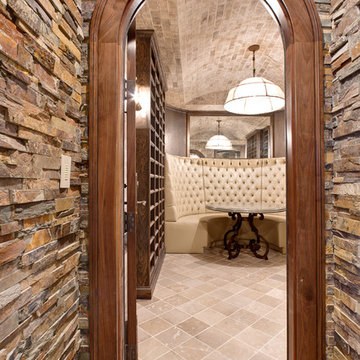
Huge transitional walk-out light wood floor basement photo in Atlanta with multicolored walls, a standard fireplace and a tile fireplace
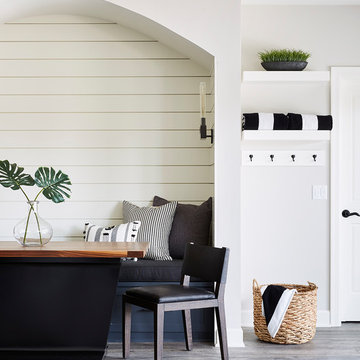
Mid-sized transitional walk-out vinyl floor and gray floor basement photo in Minneapolis with gray walls
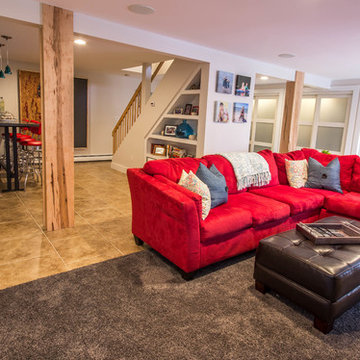
Chris Walker Photography
Chris Casey, Casey Building Co.,
Ben Cheney, Construct
Example of a mid-sized transitional walk-out porcelain tile basement design in Burlington with gray walls
Example of a mid-sized transitional walk-out porcelain tile basement design in Burlington with gray walls
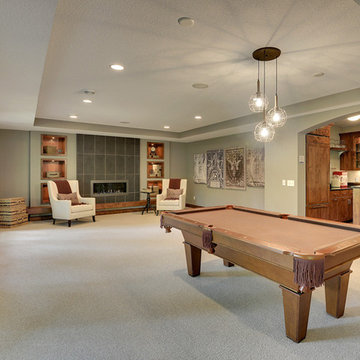
Large open basement with game room, fire place, and bar. Luxury box vault ceiling and sophisticated large format tile fireplace surround.
Photography by Spacecrafting
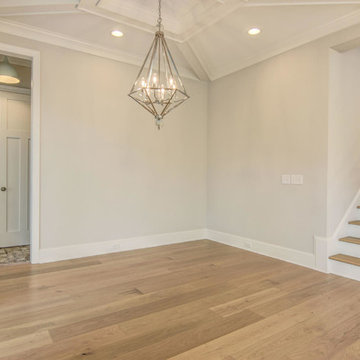
Mid-sized transitional walk-out light wood floor basement photo in Other with gray walls
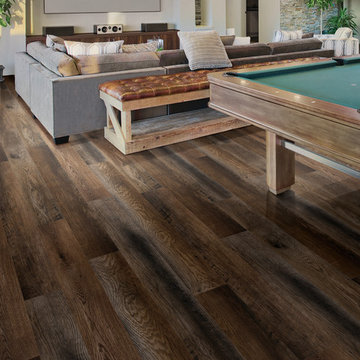
Example of a large transitional walk-out dark wood floor and brown floor basement design in Tampa with gray walls and no fireplace
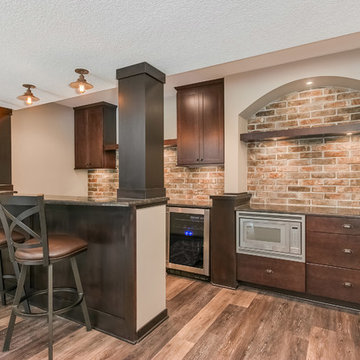
©Finished Basement Company
Example of a large transitional walk-out medium tone wood floor and brown floor basement design in Minneapolis with gray walls, a ribbon fireplace and a metal fireplace
Example of a large transitional walk-out medium tone wood floor and brown floor basement design in Minneapolis with gray walls, a ribbon fireplace and a metal fireplace
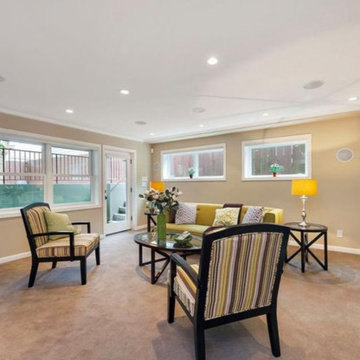
Example of a mid-sized transitional walk-out carpeted basement design in Boston with beige walls
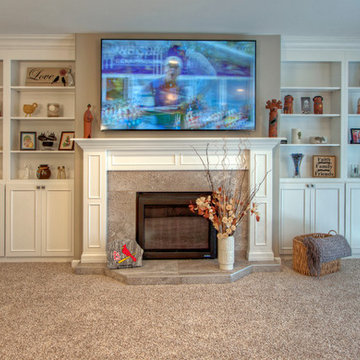
Design by Jillian Brinkman
Construction by Mosby Building Arts
Photograhphy by Toby Weiss
Mid-sized transitional walk-out carpeted basement photo in St Louis with beige walls and a standard fireplace
Mid-sized transitional walk-out carpeted basement photo in St Louis with beige walls and a standard fireplace
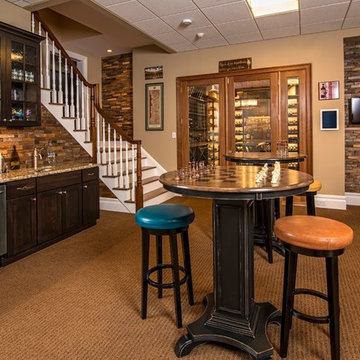
This award-winning wine cellar/game room combines light and texture to create an expansive look within a small space. Each element of this LED lighting plan was carefully designed to highlight every detail. The ingenious racking system offers varied storage and display areas to create a space that both welcomes and awes! Custom game tables are the perfect multi-functional touch! Photography by Marisa Pelligrini
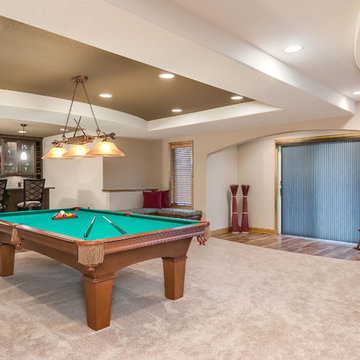
©Finished Basement Company
Inspiration for a large transitional walk-out carpeted and gray floor basement remodel in Minneapolis with gray walls, a standard fireplace and a stone fireplace
Inspiration for a large transitional walk-out carpeted and gray floor basement remodel in Minneapolis with gray walls, a standard fireplace and a stone fireplace
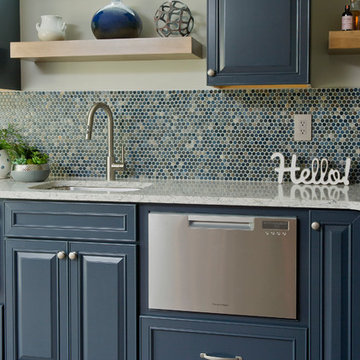
Navy blue cabinets, open shelving and quartz countertop offer storage and display space for bar items, appliances and accessories. Under cabinet dishwasher drawer make for easy entertaining. Penny round mosaic backsplash tile helps ties the space's design elements together.
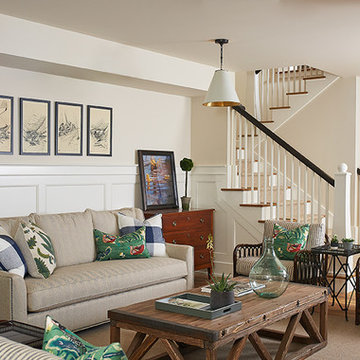
The best of the past and present meet in this distinguished design. Custom craftsmanship and distinctive detailing give this lakefront residence its vintage flavor while an open and light-filled floor plan clearly mark it as contemporary. With its interesting shingled roof lines, abundant windows with decorative brackets and welcoming porch, the exterior takes in surrounding views while the interior meets and exceeds contemporary expectations of ease and comfort. The main level features almost 3,000 square feet of open living, from the charming entry with multiple window seats and built-in benches to the central 15 by 22-foot kitchen, 22 by 18-foot living room with fireplace and adjacent dining and a relaxing, almost 300-square-foot screened-in porch. Nearby is a private sitting room and a 14 by 15-foot master bedroom with built-ins and a spa-style double-sink bath with a beautiful barrel-vaulted ceiling. The main level also includes a work room and first floor laundry, while the 2,165-square-foot second level includes three bedroom suites, a loft and a separate 966-square-foot guest quarters with private living area, kitchen and bedroom. Rounding out the offerings is the 1,960-square-foot lower level, where you can rest and recuperate in the sauna after a workout in your nearby exercise room. Also featured is a 21 by 18-family room, a 14 by 17-square-foot home theater, and an 11 by 12-foot guest bedroom suite.
Photography: Ashley Avila Photography & Fulview Builder: J. Peterson Homes Interior Design: Vision Interiors by Visbeen
Transitional Walk-Out Basement Ideas
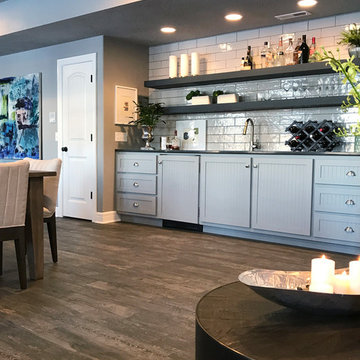
Mid-sized transitional walk-out porcelain tile basement photo in Other with gray walls, a standard fireplace and a stone fireplace
4





