Transitional Home Design Ideas
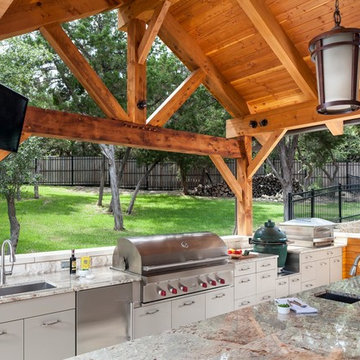
photography by Andrea Calo
Deck container garden - huge transitional backyard deck container garden idea in Austin with a pergola
Deck container garden - huge transitional backyard deck container garden idea in Austin with a pergola
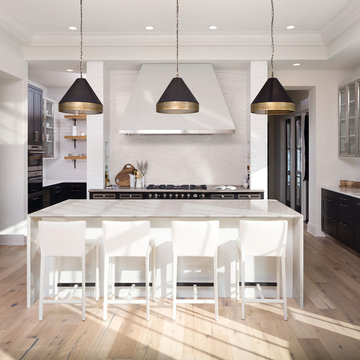
Blonde woods and brass-trimmed pendants are beautiful accents for this high contrast palette. Matte black and white kitchens are a sophisticated and timeless trend that’s easy to achieve with Cambria quartz countertops and Benjamin Moore paints in Classic Gray, Simply White and Black Ink hues. This space features an Ella™ kitchen island and backsplash and White Cliff™ perimeter counters. A spacious butler’s pantry offers a sleek storage and prep space. Get the full home tour in Cambria Style magazine.

This project was not only full of many bathrooms but also many different aesthetics. The goals were fourfold, create a new master suite, update the basement bath, add a new powder bath and my favorite, make them all completely different aesthetics.
Primary Bath-This was originally a small 60SF full bath sandwiched in between closets and walls of built-in cabinetry that blossomed into a 130SF, five-piece primary suite. This room was to be focused on a transitional aesthetic that would be adorned with Calcutta gold marble, gold fixtures and matte black geometric tile arrangements.
Powder Bath-A new addition to the home leans more on the traditional side of the transitional movement using moody blues and greens accented with brass. A fun play was the asymmetry of the 3-light sconce brings the aesthetic more to the modern side of transitional. My favorite element in the space, however, is the green, pink black and white deco tile on the floor whose colors are reflected in the details of the Australian wallpaper.
Hall Bath-Looking to touch on the home's 70's roots, we went for a mid-mod fresh update. Black Calcutta floors, linear-stacked porcelain tile, mixed woods and strong black and white accents. The green tile may be the star but the matte white ribbed tiles in the shower and behind the vanity are the true unsung heroes.
Find the right local pro for your project
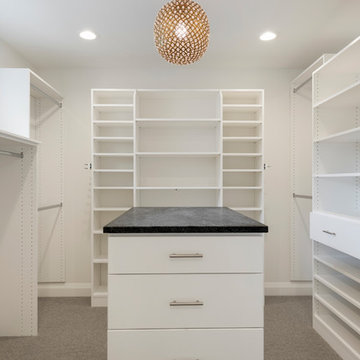
Inspiration for a mid-sized transitional gender-neutral carpeted and gray floor walk-in closet remodel in Minneapolis with flat-panel cabinets and white cabinets

Example of a mid-sized transitional u-shaped medium tone wood floor and brown floor open concept kitchen design in San Francisco with an undermount sink, shaker cabinets, white cabinets, white backsplash, stainless steel appliances, an island, gray countertops, concrete countertops and marble backsplash

Free ebook, Creating the Ideal Kitchen. DOWNLOAD NOW
Collaborations with builders on new construction is a favorite part of my job. I love seeing a house go up from the blueprints to the end of the build. It is always a journey filled with a thousand decisions, some creative on-the-spot thinking and yes, usually a few stressful moments. This Naperville project was a collaboration with a local builder and architect. The Kitchen Studio collaborated by completing the cabinetry design and final layout for the entire home.
Around the corner is the home office that is painted a custom color to match the cabinetry. The wall of cabinetry along the back of the room features a roll out printer cabinet, along with drawers and open shelving for books and display. We are pretty sure a lot of work must get done in here with all these handy features!
If you are building a new home, The Kitchen Studio can offer expert help to make the most of your new construction home. We provide the expertise needed to ensure that you are getting the most of your investment when it comes to cabinetry, design and storage solutions. Give us a call if you would like to find out more!
Designed by: Susan Klimala, CKBD
Builder: Hampton Homes
Photography by: Michael Alan Kaskel
For more information on kitchen and bath design ideas go to: www.kitchenstudio-ge.com
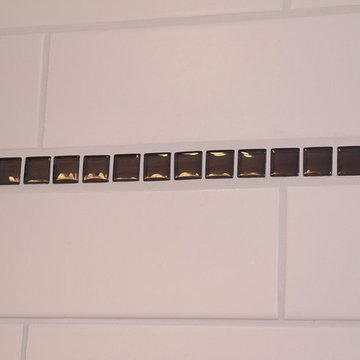
White subway tiles, smoky gray glass mosaic tile accents, soft gray spa bathtub, solid surface countertops, and lilac walls. Photos by Kost Plus Marketing.
Photo by Carrie Kost

Sponsored
Over 300 locations across the U.S.
Schedule Your Free Consultation
Ferguson Bath, Kitchen & Lighting Gallery
Ferguson Bath, Kitchen & Lighting Gallery
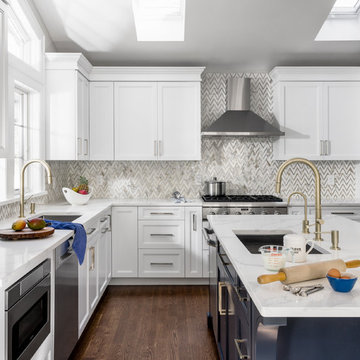
A kitchen that was part of a home extension, features custom made cabinetry. The cabinets are painted with Benjamin Moore decorators white and the island is painted in Benjamin Moore hale navy, the counter tops are a Calcutta quartz, and the backsplash is a marble and brass herringbone. The appliances are stainless steel while the hardware and faucets are brass. The eat in kitchen area has a bit of a farmhouse feel and looks out to the backyard through large double French doors. photography by: Hulya Kolabas
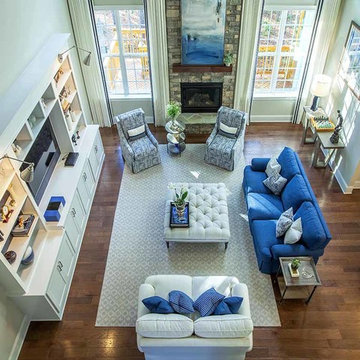
Julie Shuey Photography
Large transitional open concept dark wood floor and brown floor family room photo in Raleigh with gray walls, a standard fireplace, a stone fireplace and a wall-mounted tv
Large transitional open concept dark wood floor and brown floor family room photo in Raleigh with gray walls, a standard fireplace, a stone fireplace and a wall-mounted tv
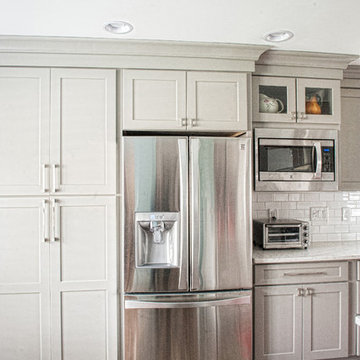
Irresistible Portraits by Karen Goforth
Kitchen - mid-sized transitional dark wood floor kitchen idea in Charlotte with a double-bowl sink, shaker cabinets, gray cabinets, marble countertops, white backsplash, subway tile backsplash and stainless steel appliances
Kitchen - mid-sized transitional dark wood floor kitchen idea in Charlotte with a double-bowl sink, shaker cabinets, gray cabinets, marble countertops, white backsplash, subway tile backsplash and stainless steel appliances
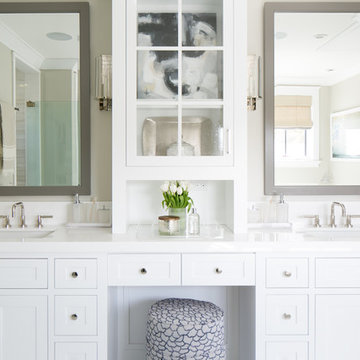
Inspiration for a transitional master bathroom remodel in Orange County with an undermount sink, shaker cabinets, white cabinets and beige walls

Transitional kitchen with farmhouse charm. A dark blue island makes the brass hardware come to life, as well as the butcher block counter top! Soft roman shades and a cement pendant complete the bright and cozy breakfast nook.
photo by Convey Studios
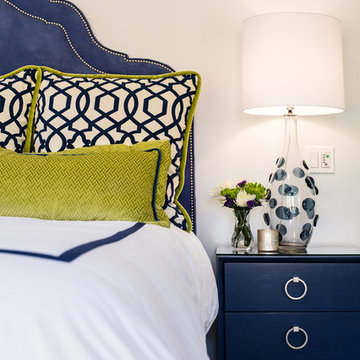
Example of a transitional master bedroom design in Santa Barbara with white walls

Sponsored
Over 300 locations across the U.S.
Schedule Your Free Consultation
Ferguson Bath, Kitchen & Lighting Gallery
Ferguson Bath, Kitchen & Lighting Gallery
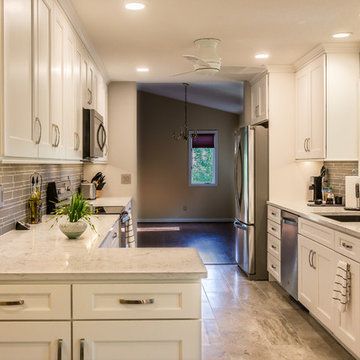
A refreshed galley kitchen layout from the 90s featured new cabinets, glass tiel backsplash, recessed ceiling can lights, and stainless steel electrical outlets and faceplates—complete with integrated USB ports. Breakfast island features built-in wine cubbies. Before photo shows the previous peninsula desk—now a standard cabinet design.
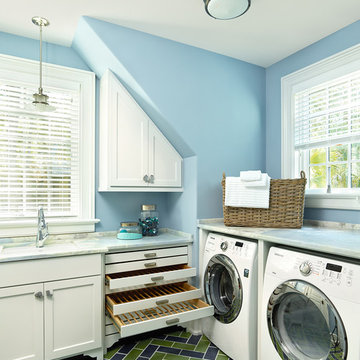
Holger Obenaus
Example of a mid-sized transitional l-shaped multicolored floor dedicated laundry room design in Charleston with an undermount sink, shaker cabinets, white cabinets, blue walls and a side-by-side washer/dryer
Example of a mid-sized transitional l-shaped multicolored floor dedicated laundry room design in Charleston with an undermount sink, shaker cabinets, white cabinets, blue walls and a side-by-side washer/dryer

Flawless craftsmanship, creative storage solutions, angled cabinets, efficient work triangle, elevated ceilings and lots of natural light bring this contemporary kitchen to life.
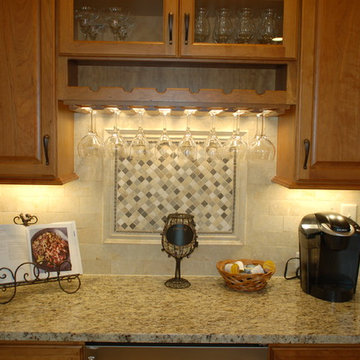
A 15 years old and this kitchen really needed a full overhaul. Custom cabinetry for storage and a wine bar was added. The island dimensions were increased and all new appliances and light fixtures were added.
One great feature of this kitchen is the medallion over the wolf gas cooktop. Another nice feature is the large island with seating
Cabinets: Fieldstone, Bainbridge, butterscotch.
Granite: Santa Cecelia Classico Granite
Transitional Home Design Ideas

Sponsored
Over 300 locations across the U.S.
Schedule Your Free Consultation
Ferguson Bath, Kitchen & Lighting Gallery
Ferguson Bath, Kitchen & Lighting Gallery

Photos by Kris Palen
Large transitional light wood floor and brown floor open concept kitchen photo in Dallas with a farmhouse sink, recessed-panel cabinets, blue cabinets, quartzite countertops, white backsplash, ceramic backsplash, stainless steel appliances, an island and white countertops
Large transitional light wood floor and brown floor open concept kitchen photo in Dallas with a farmhouse sink, recessed-panel cabinets, blue cabinets, quartzite countertops, white backsplash, ceramic backsplash, stainless steel appliances, an island and white countertops
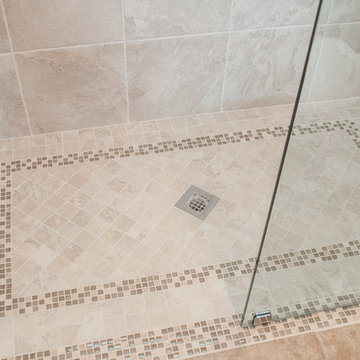
The mosaic tiles flow into a horizontal accent border on the shower walls as well as the floor. The variation of colors in the mosaic tile compliment the existing bathroom floor tile and forms a seamless transition into the zero entry shower.
The walls feature a light neutral 13x13 tile from Tesoro in the color Canyon White. The same tile continues down to the shower floor in a 2x2 size with a diagonal inlay within the mosaic border.

Foster Customs Kitchens;
Photos by Robyn Wishna
Inspiration for a mid-sized transitional marble floor kitchen remodel in New York with recessed-panel cabinets, white cabinets, paneled appliances, a farmhouse sink, white backsplash and stone slab backsplash
Inspiration for a mid-sized transitional marble floor kitchen remodel in New York with recessed-panel cabinets, white cabinets, paneled appliances, a farmhouse sink, white backsplash and stone slab backsplash
48
























