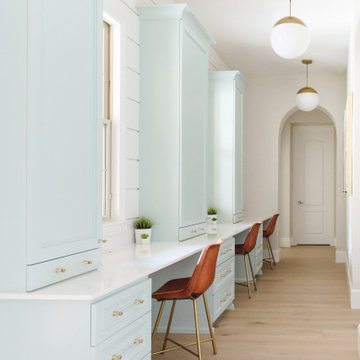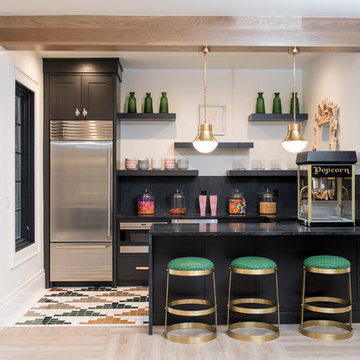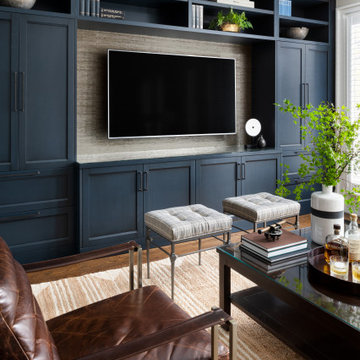Transitional Home Design Ideas
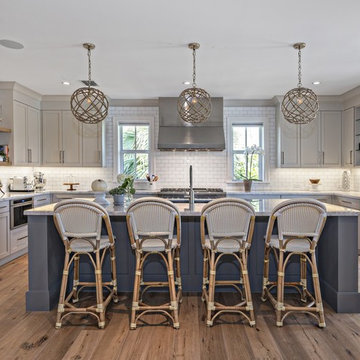
Ron Rosenzweig
Example of a large transitional u-shaped medium tone wood floor and brown floor kitchen design in Miami with an undermount sink, shaker cabinets, marble countertops, white backsplash, subway tile backsplash, stainless steel appliances, an island and blue cabinets
Example of a large transitional u-shaped medium tone wood floor and brown floor kitchen design in Miami with an undermount sink, shaker cabinets, marble countertops, white backsplash, subway tile backsplash, stainless steel appliances, an island and blue cabinets

Lisa Konz Photography
This was such a fun project working with these clients who wanted to take an old school, traditional lake house and update it. We moved the kitchen from the previous location to the breakfast area to create a more open space floor plan. We also added ship lap strategically to some feature walls and columns. The color palette we went with was navy, black, tan and cream. The decorative and central feature of the kitchen tile and family room rug really drove the direction of this project. With plenty of light once we moved the kitchen and white walls, we were able to go with dramatic black cabinets. The solid brass pulls added a little drama, but the light reclaimed open shelves and cross detail on the island kept it from getting too fussy and clean white Quartz countertops keep the kitchen from feeling too dark.
There previously wasn't a fireplace so added one for cozy winter lake days with a herringbone tile surround and reclaimed beam mantle.
To ensure this family friendly lake house can withstand the traffic, we added sunbrella slipcovers to all the upholstery in the family room.
The back screened porch overlooks the lake and dock and is ready for an abundance of extended family and friends to enjoy this beautiful updated and classic lake home.
Find the right local pro for your project

Hendel Homes
Landmark Photography
Bedroom - large transitional master carpeted and gray floor bedroom idea in Minneapolis with gray walls
Bedroom - large transitional master carpeted and gray floor bedroom idea in Minneapolis with gray walls

Inspiration for a small transitional porcelain tile, multicolored floor and wallpaper entryway remodel in New York with pink walls and a dark wood front door

Photography by Michael J. Lee
Large transitional galley dark wood floor and brown floor eat-in kitchen photo in Boston with an undermount sink, beaded inset cabinets, beige cabinets, marble countertops, gray backsplash, glass tile backsplash, stainless steel appliances, an island and white countertops
Large transitional galley dark wood floor and brown floor eat-in kitchen photo in Boston with an undermount sink, beaded inset cabinets, beige cabinets, marble countertops, gray backsplash, glass tile backsplash, stainless steel appliances, an island and white countertops

Sponsored
Over 300 locations across the U.S.
Schedule Your Free Consultation
Ferguson Bath, Kitchen & Lighting Gallery
Ferguson Bath, Kitchen & Lighting Gallery
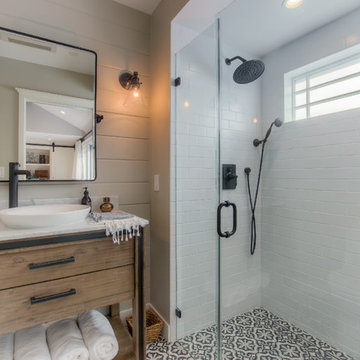
This beautiful bathroom features cement tiles (from Cement Tile Shop) on the floors with an infinity drain a custom frameless shower door and custom lighting. Vanity is Signature Hardware, and mirror is from Pottery Barn.
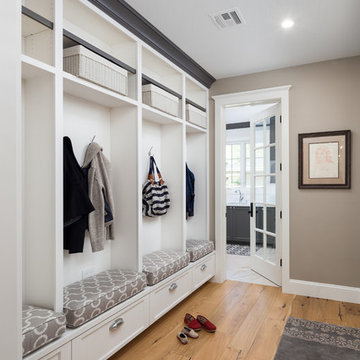
Leland Gebhardt ( http://lelandphotos.com)
Mid-sized transitional light wood floor mudroom photo in Phoenix with beige walls
Mid-sized transitional light wood floor mudroom photo in Phoenix with beige walls

James Ray Spahn
Example of a mid-sized transitional l-shaped light wood floor eat-in kitchen design in Los Angeles with an undermount sink, glass-front cabinets, white cabinets, marble countertops, white backsplash, stone slab backsplash, stainless steel appliances and an island
Example of a mid-sized transitional l-shaped light wood floor eat-in kitchen design in Los Angeles with an undermount sink, glass-front cabinets, white cabinets, marble countertops, white backsplash, stone slab backsplash, stainless steel appliances and an island

The clients asked for a master bath with a ranch style, tranquil spa feeling. The large master bathroom has two separate spaces; a bath tub/shower room and a spacious area for dressing, the vanity, storage and toilet. The floor in the wet room is a pebble mosaic. The walls are large porcelain, marble looking tile. The main room has a wood-like porcelain, plank tile.

This stunning master bath remodel is a place of peace and solitude from the soft muted hues of white, gray and blue to the luxurious deep soaking tub and shower area with a combination of multiple shower heads and body jets. The frameless glass shower enclosure furthers the open feel of the room, and showcases the shower’s glittering mosaic marble and polished nickel fixtures. The separate custom vanities, elegant fixtures and dramatic crystal chandelier give the room plenty of sparkle.
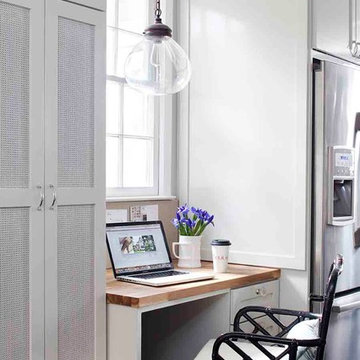
Jeff Herr
Study room - mid-sized transitional built-in desk medium tone wood floor study room idea in Atlanta with gray walls
Study room - mid-sized transitional built-in desk medium tone wood floor study room idea in Atlanta with gray walls

Sponsored
Over 300 locations across the U.S.
Schedule Your Free Consultation
Ferguson Bath, Kitchen & Lighting Gallery
Ferguson Bath, Kitchen & Lighting Gallery

Meghan Bob Photography
Example of a transitional master ceramic tile multicolored floor freestanding bathtub design in Los Angeles with shaker cabinets, black cabinets, gray walls and an undermount sink
Example of a transitional master ceramic tile multicolored floor freestanding bathtub design in Los Angeles with shaker cabinets, black cabinets, gray walls and an undermount sink
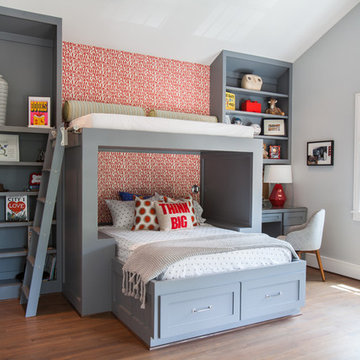
Julie Soefer
Kids' bedroom - transitional medium tone wood floor kids' bedroom idea in Houston with gray walls
Kids' bedroom - transitional medium tone wood floor kids' bedroom idea in Houston with gray walls
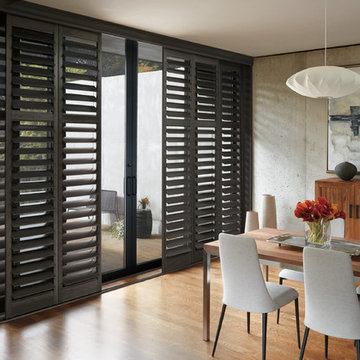
Custom Hunter Douglas NewStyle Hybrid Shutters with Bypass Track for Sliding Door
Enclosed dining room - large transitional medium tone wood floor and brown floor enclosed dining room idea in Other with gray walls and no fireplace
Enclosed dining room - large transitional medium tone wood floor and brown floor enclosed dining room idea in Other with gray walls and no fireplace
Transitional Home Design Ideas

Sponsored
Over 300 locations across the U.S.
Schedule Your Free Consultation
Ferguson Bath, Kitchen & Lighting Gallery
Ferguson Bath, Kitchen & Lighting Gallery
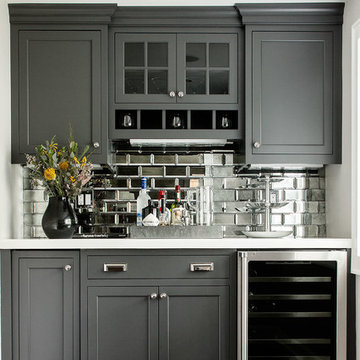
Example of a transitional single-wall dark wood floor and brown floor home bar design in New York with shaker cabinets, gray cabinets, mirror backsplash and white countertops
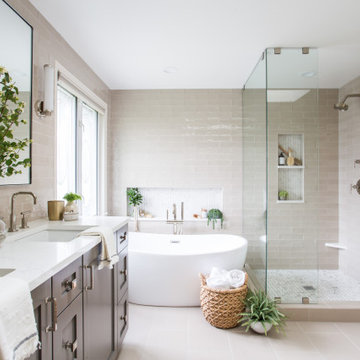
Freestanding bathtub - mid-sized transitional master gray tile and ceramic tile porcelain tile and double-sink freestanding bathtub idea in Seattle with shaker cabinets, gray cabinets, an undermount sink, quartz countertops, a hinged shower door, white countertops and a built-in vanity
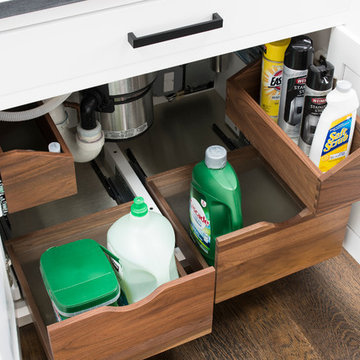
This spacious kitchen in Westchester County is flooded with light from huge windows on 3 sides of the kitchen plus two skylights in the vaulted ceiling. The dated kitchen was gutted and reconfigured to accommodate this large kitchen with crisp white cabinets and walls. Ship lap paneling on both walls and ceiling lends a casual-modern charm while stainless steel toe kicks, walnut accents and Pietra Cardosa limestone bring both cool and warm tones to this clean aesthetic. Kitchen design and custom cabinetry, built ins, walnut countertops and paneling by Studio Dearborn. Architect Frank Marsella. Interior design finishes by Tami Wassong Interior Design. Pietra cardosa limestone countertops and backsplash by Marble America. Appliances by Subzero; range hood insert by Best. Cabinetry color: Benjamin Moore Super White. Hardware by Top Knobs. Photography Adam Macchia.
64

























