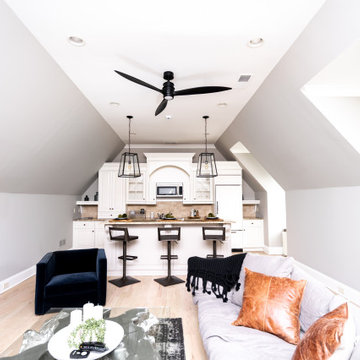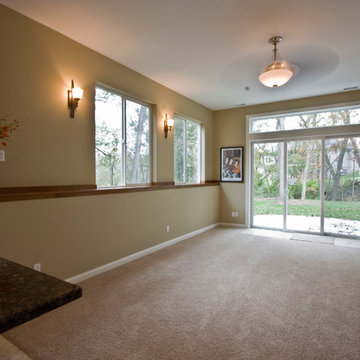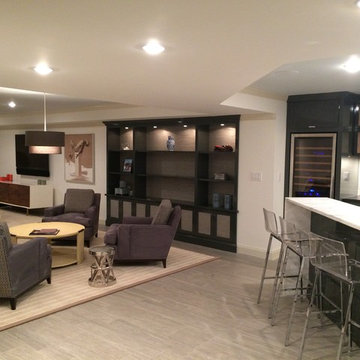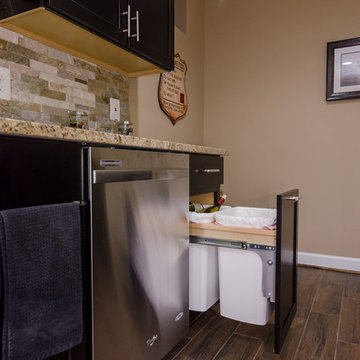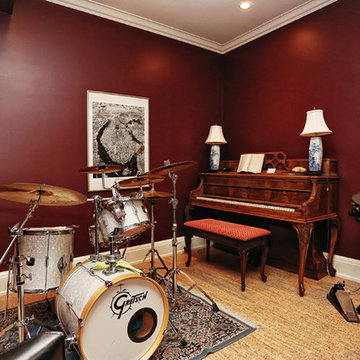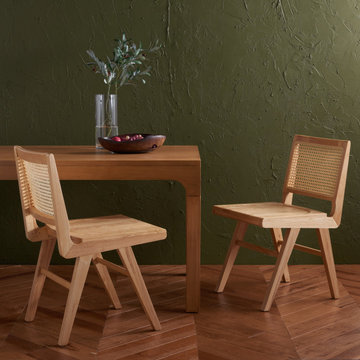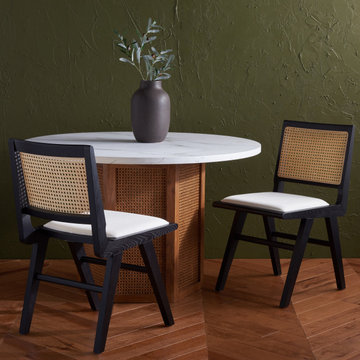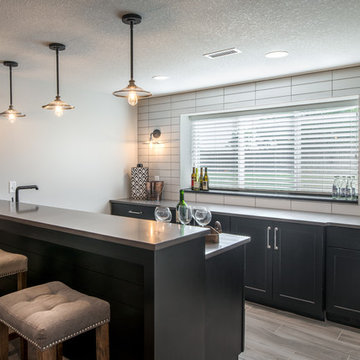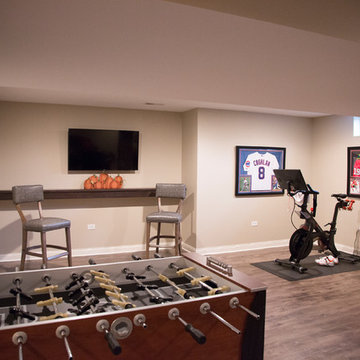Transitional Basement Ideas
Refine by:
Budget
Sort by:Popular Today
141 - 160 of 20,683 photos
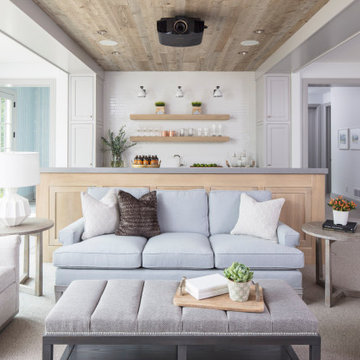
Martha O'Hara Interiors, Interior Design & Photo Styling | Troy Thies, Photography | Swan Architecture, Architect | Great Neighborhood Homes, Builder
Please Note: All “related,” “similar,” and “sponsored” products tagged or listed by Houzz are not actual products pictured. They have not been approved by Martha O’Hara Interiors nor any of the professionals credited. For info about our work: design@oharainteriors.com

This basement has outlived its original wall paneling (see before pictures) and became more of a storage than enjoyable living space. With minimum changes to the original footprint, all walls and flooring and ceiling have been removed and replaced with light and modern finishes. LVT flooring with wood grain design in wet areas, carpet in all living spaces. Custom-built bookshelves house family pictures and TV for movie nights. Bar will surely entertain many guests for holidays and family gatherings.
Find the right local pro for your project

Inspiration for a mid-sized transitional look-out carpeted basement remodel in Other with gray walls and no fireplace
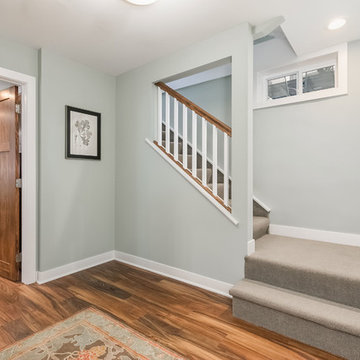
©Finished Basement Company
Basement - large transitional look-out medium tone wood floor and brown floor basement idea in Minneapolis with gray walls and no fireplace
Basement - large transitional look-out medium tone wood floor and brown floor basement idea in Minneapolis with gray walls and no fireplace

Cabinetry: Starmark
Style: Bridgeport w/ Five Piece Drawer Headers
Finish: Maple White
Countertop: Starmark Wood Top in Hickory Mocha
Designer: Brianne Josefiak
Contractor: Customer's Own
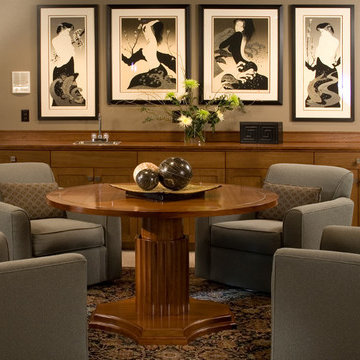
The basement gathering room was designed for informal entertainment. Nia designed a hi-low table which servers as a coffee table and a dining table. A pneumatic lift mechanism was fabricated in Germany and is operated by a hidden handle. The table is circled by swivel club chairs in a solid textural fabric lending a more relaxed look. The Owner's sepia colored Asian prints were reframed and hung above the repurposed cabinetry. The oriental rugs throughout the home, many custom woven for size, color and pattern, were curated by Nia from Pande Cameron of Seattle, WA. Photo by Roger Turk
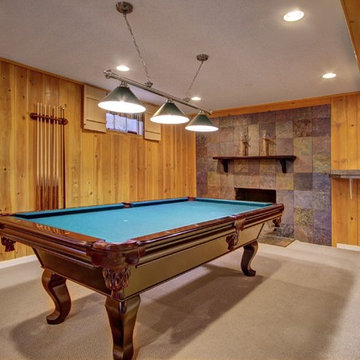
©Ohrt Real Estate Group | OhrtRealEstateGroup.com | P. 206.227.4500
Inspiration for a transitional basement remodel in Seattle
Inspiration for a transitional basement remodel in Seattle
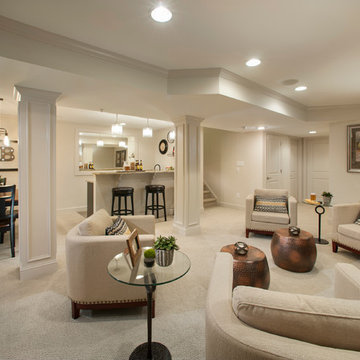
Comfortable finished basement at Mainland Square includes an inviting bar area and powder room. wbhomesinc.com
Inspiration for a large transitional walk-out carpeted and beige floor basement remodel in Philadelphia with beige walls and no fireplace
Inspiration for a large transitional walk-out carpeted and beige floor basement remodel in Philadelphia with beige walls and no fireplace
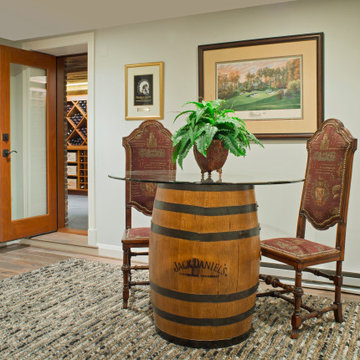
Transitional seating area adjacent to wine cellar, with large wooden barrel base and glass table top, and decorated wood and velvet chairs.
Transitional underground medium tone wood floor and multicolored floor basement photo in Baltimore with a bar and white walls
Transitional underground medium tone wood floor and multicolored floor basement photo in Baltimore with a bar and white walls
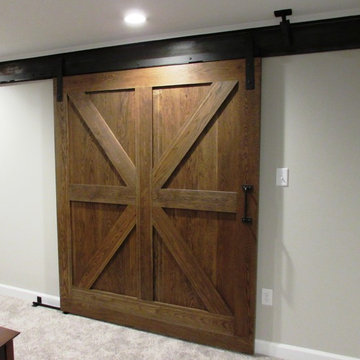
Talon Construction basement remodel in Ijamsville, MD
Mid-sized transitional walk-out carpeted and white floor basement photo in DC Metro with gray walls and no fireplace
Mid-sized transitional walk-out carpeted and white floor basement photo in DC Metro with gray walls and no fireplace
Transitional Basement Ideas
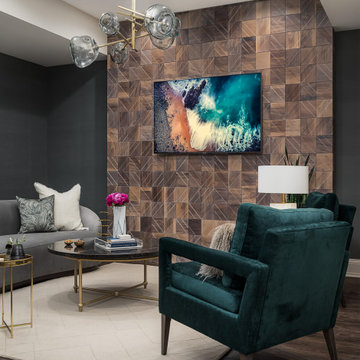
Basement Remodel with multiple areas for work, play and relaxation.
Large transitional underground vinyl floor and brown floor basement photo in Chicago with gray walls, a standard fireplace and a stone fireplace
Large transitional underground vinyl floor and brown floor basement photo in Chicago with gray walls, a standard fireplace and a stone fireplace
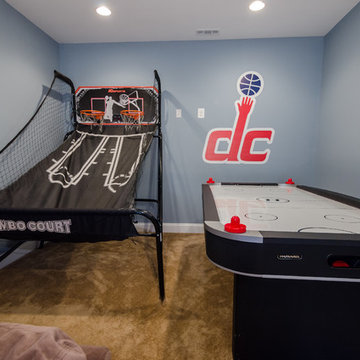
Complete basement finish with bar, TV room, game room, bedroom and bathroom.
Inspiration for a huge transitional walk-out carpeted basement remodel in DC Metro with blue walls and no fireplace
Inspiration for a huge transitional walk-out carpeted basement remodel in DC Metro with blue walls and no fireplace
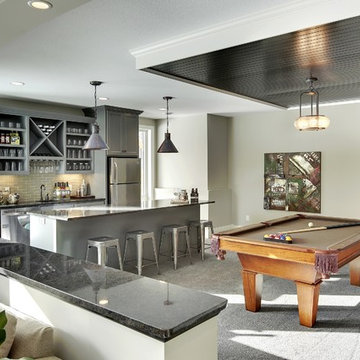
Basement game room with dark elements. Floating black beadboard ceiling over the pool table. Fully equipped home bar with seating, dishwasher, refrigerator, and cabinets.
Photography by Spacecrafting
8






