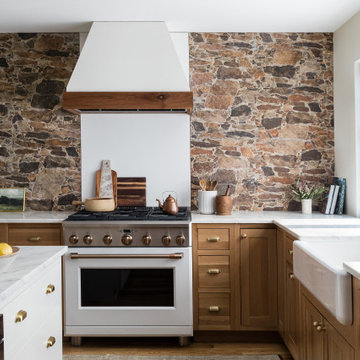Transitional Home Design Ideas

Bathroom - large transitional master white tile and marble tile white floor and marble floor bathroom idea in Detroit with recessed-panel cabinets, white cabinets, gray walls, an undermount sink, white countertops, a two-piece toilet, marble countertops and a hinged shower door
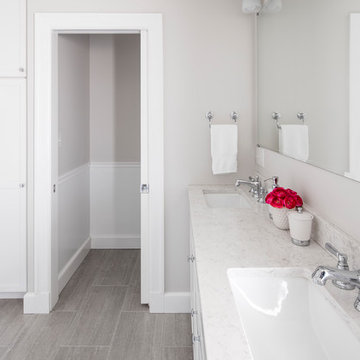
Inspiration for a mid-sized transitional 3/4 marble tile, gray tile and white tile vinyl floor and gray floor corner shower remodel in Boston with shaker cabinets, white cabinets, a hinged shower door, a two-piece toilet, gray walls, an undermount sink and quartzite countertops
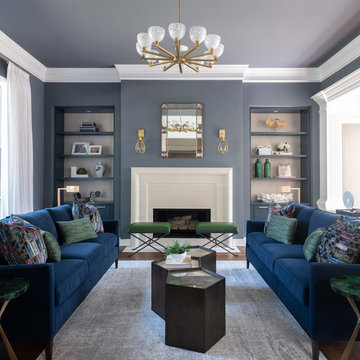
Inspiration for a transitional dark wood floor and brown floor living room remodel in Dallas with gray walls and a standard fireplace
Find the right local pro for your project

Inspiration for a small transitional master blue tile and ceramic tile porcelain tile, gray floor and single-sink bathroom remodel in Chicago with flat-panel cabinets, brown cabinets, a one-piece toilet, white walls, a drop-in sink, onyx countertops, white countertops and a freestanding vanity

Ed Ritger Photography
Example of a transitional medium tone wood floor and brown floor kitchen pantry design in San Francisco with blue cabinets, open cabinets, wood countertops and brown countertops
Example of a transitional medium tone wood floor and brown floor kitchen pantry design in San Francisco with blue cabinets, open cabinets, wood countertops and brown countertops
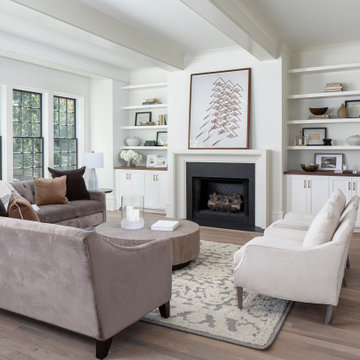
Living room - mid-sized transitional open concept medium tone wood floor living room idea in Charlotte with beige walls

Was previously a red brick wood burning fireplace with a matching hearth. We refaced with MDF, Marble subway tile, Spectacular leather finished granite. The gas insert is a Kozy Heat Chaska 34, and the T.V. is a 4K Vizio. The flooring is BELLAWOOD 3/4" x 3-1/4" Select Brazilian Chestnut.

Sponsored
Over 300 locations across the U.S.
Schedule Your Free Consultation
Ferguson Bath, Kitchen & Lighting Gallery
Ferguson Bath, Kitchen & Lighting Gallery
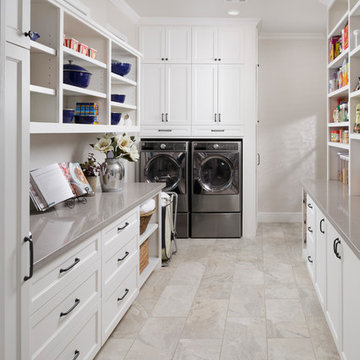
Kolanowski Studio
Inspiration for a transitional laundry room remodel in Houston
Inspiration for a transitional laundry room remodel in Houston
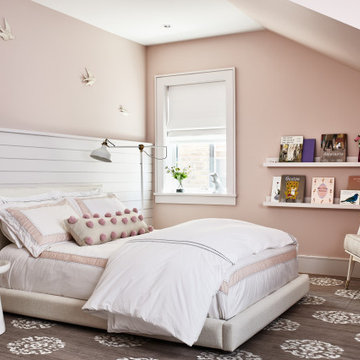
Inspiration for a large transitional girl medium tone wood floor and brown floor kids' room remodel in Los Angeles with pink walls
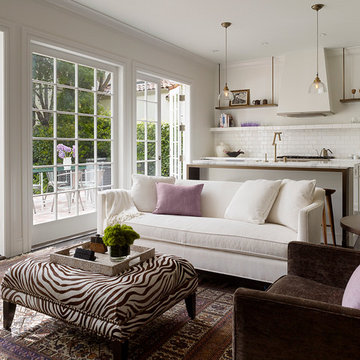
Matthew Millman
Transitional open concept living room photo in San Francisco with white walls
Transitional open concept living room photo in San Francisco with white walls
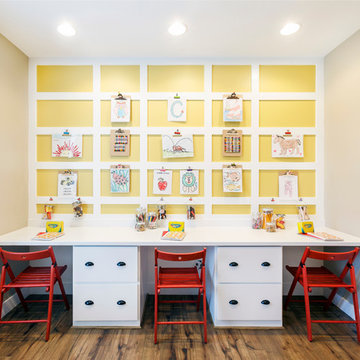
Meagan Larsen
Mid-sized transitional gender-neutral medium tone wood floor kids' room photo in Salt Lake City with yellow walls
Mid-sized transitional gender-neutral medium tone wood floor kids' room photo in Salt Lake City with yellow walls
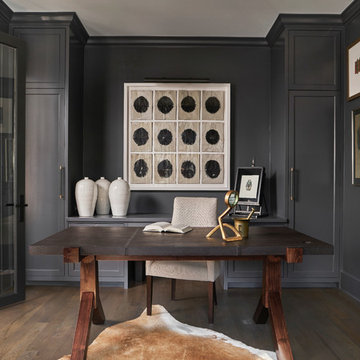
Mike Schwartz
Study room - mid-sized transitional freestanding desk dark wood floor and brown floor study room idea in Chicago with black walls and no fireplace
Study room - mid-sized transitional freestanding desk dark wood floor and brown floor study room idea in Chicago with black walls and no fireplace
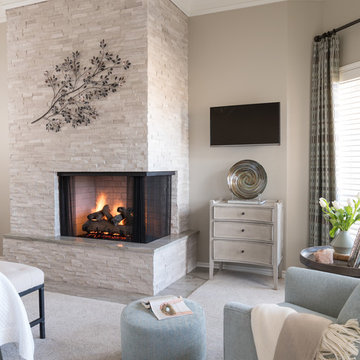
Using ivory stacked stone and sheet rock to cover and create space for the wall mounted TV, the fireplace was transformed from an eyesore to an asset in this ethereal retreat. Luxe Master Bedroom by Dona Rosene Interiors. Photos by Michael Hunter.
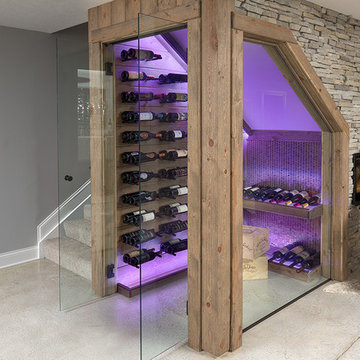
Temperature controlled wine storage under staircase
Transitional basement photo in Columbus
Transitional basement photo in Columbus

His and her shower niches perfect for personal items. This niche is surround by a matte white 3x6 subway tile and features a black hexagon tile pattern on the inset.

This custom built-in entertainment center features white shaker cabinetry accented by white oak shelves with integrated lighting and brass hardware. The electronics are contained in the lower door cabinets with select items like the wifi router out on the countertop on the left side and a Sonos sound bar in the center under the TV. The TV is mounted on the back panel and wires are in a chase down to the lower cabinet. The side fillers go down to the floor to give the wall baseboards a clean surface to end against.
Transitional Home Design Ideas

Sponsored
Over 300 locations across the U.S.
Schedule Your Free Consultation
Ferguson Bath, Kitchen & Lighting Gallery
Ferguson Bath, Kitchen & Lighting Gallery

A home gym that makes workouts a breeze.
Large transitional light wood floor and beige floor home weight room photo in Milwaukee with blue walls
Large transitional light wood floor and beige floor home weight room photo in Milwaukee with blue walls

This kitchen island serves as a storage space, dining seating, as well as a station to prepare meals and bring the family together for inclusive interactions.
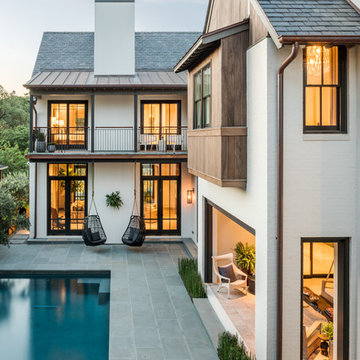
Peter Molick Photography
Inspiration for a transitional white two-story brick gable roof remodel in Houston
Inspiration for a transitional white two-story brick gable roof remodel in Houston
64

























