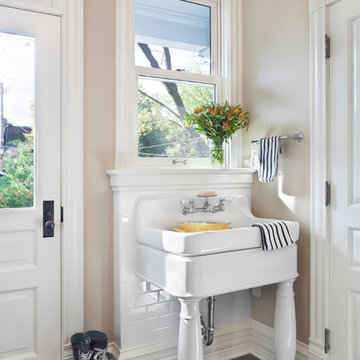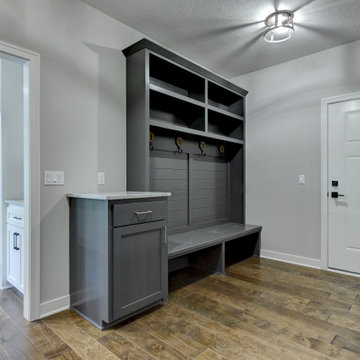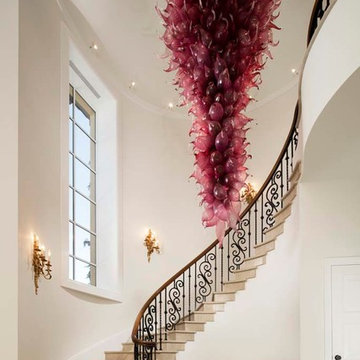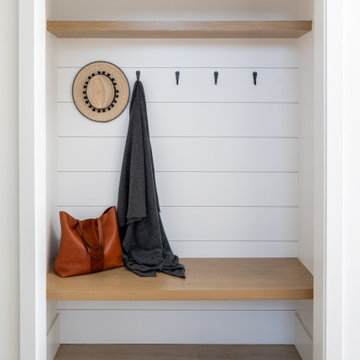Transitional Entryway Ideas
Refine by:
Budget
Sort by:Popular Today
1261 - 1280 of 53,812 photos
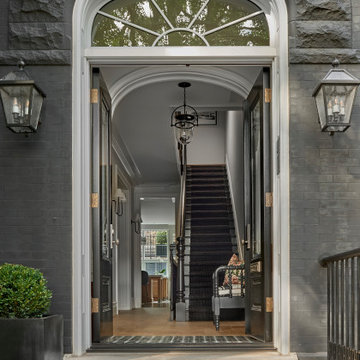
The new stone entry stair leads to the foyer and stair hall beyond.
Entryway - transitional entryway idea in Chicago
Entryway - transitional entryway idea in Chicago
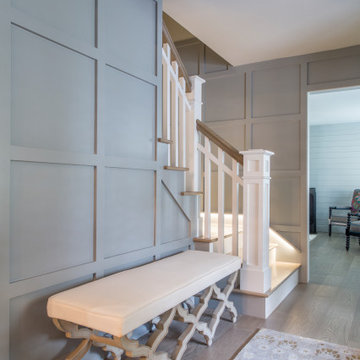
The redesign of the foyer included the addition of a board and batten detail on the walls, new wood flooring, along with new railing that gave the home the character and warmth it so greatly needed.
We also included a unique bench with a lovely base detail and a lovely antique mirrored pendant light.
The stairwell was also designed to include an accent light integrated into the base trim which not only serves the function of illumination, but also adds warmth. The homeowner also had a fun idea of adding all the family members names on the risers going up to the second floor.
Find the right local pro for your project
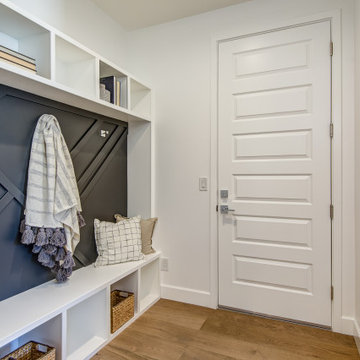
Mid-sized transitional medium tone wood floor and beige floor entryway photo in Phoenix with white walls and a white front door
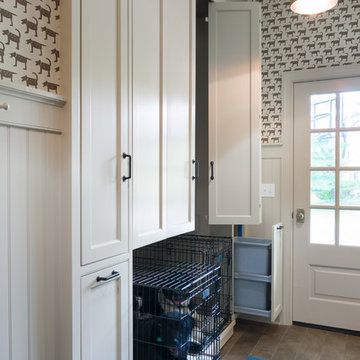
The unused third bay of a garage was used to create this incredible large side entry that houses space for two dog crates, two coat closets, a built in refrigerator, a built-in seat with shoe storage underneath and plenty of extra cabinetry for pantry items. Space design and decoration by AJ Margulis Interiors. Photo by Paul Bartholomew. Construction by Martin Builders.
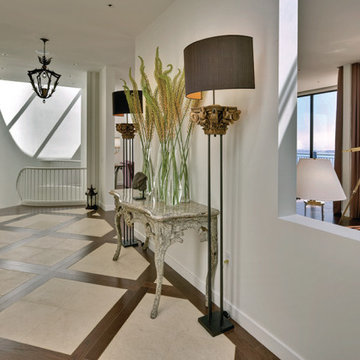
Inspiration for a mid-sized transitional entry hall remodel in San Francisco
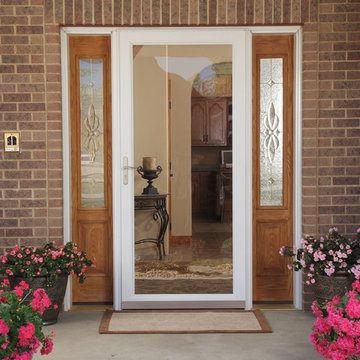
LET IN THE LIGHT:
Brighten your outlook and warm up your entry by welcoming more soothing, natural sunlight through a fullview LARSON Storm Door.
#WelcomeHome #MyLarsonDoor
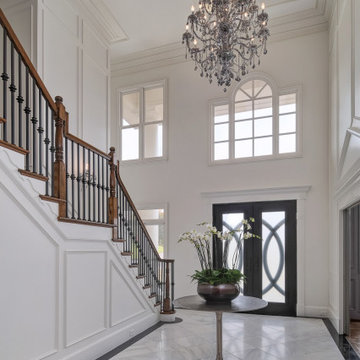
Huge transitional multicolored floor entryway photo in Birmingham with white walls and a black front door
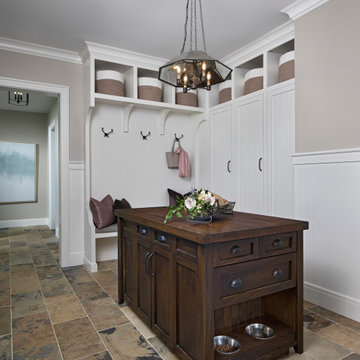
Inspiration for a mid-sized transitional multicolored floor mudroom remodel in Detroit with beige walls
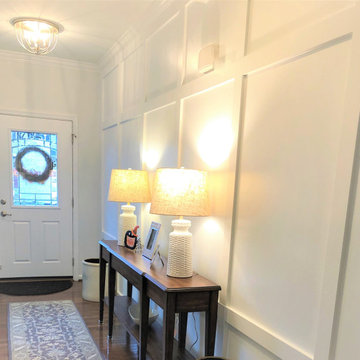
The moment I walked into my clients home I instantly thought accent wall! The long hallway- foyer was in desperate need of attention. My recommendation of adding molding from floor to the builders crown molding adds such a huge impact for this home. I love the transformation of this foyer into the Dining room. Walking down this stunning hall into the new modern farmhouse dining room is perfect. The new dark teal walls adds a beautiful back drop for the stunning botanical artwork. New rattan dining chairs to the homeowners dining table draws your eye to the space. I am sure my clients will love their new spaces for years to come.
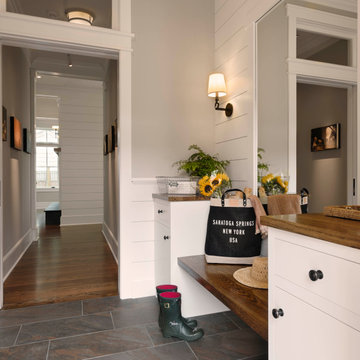
Mudroom - mid-sized transitional gray floor and shiplap wall mudroom idea with gray walls
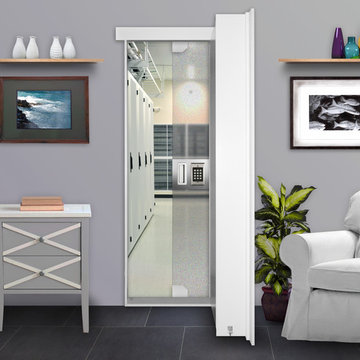
Completely open view of an entrance to a panic room through a hidden door.
Example of a large transitional entryway design in Salt Lake City
Example of a large transitional entryway design in Salt Lake City
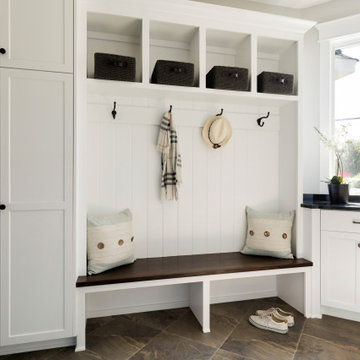
Custom mudroom with boot bench, cubbies lots of storage space.
Example of a large transitional ceramic tile and brown floor mudroom design in Minneapolis with gray walls
Example of a large transitional ceramic tile and brown floor mudroom design in Minneapolis with gray walls
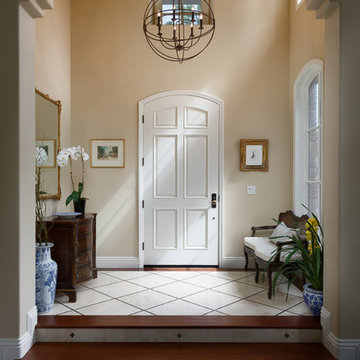
The Blue Pagoda Foyer, photography by Michael Asgian
Entryway - large transitional dark wood floor entryway idea in San Diego with beige walls and a white front door
Entryway - large transitional dark wood floor entryway idea in San Diego with beige walls and a white front door
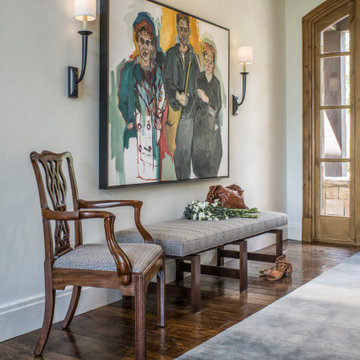
The Foyer artwork was inspirational to the color palette of this renovation. The bench fabric, chair fabric and area rug were inspired by this piece. Sconces were added to flank it and provide extra ambiance at the entry of this home.
Transitional Entryway Ideas
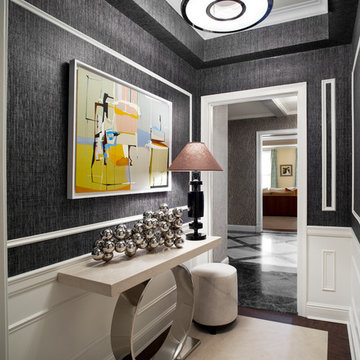
Willey Design LLC
© Robert Granoff
Transitional dark wood floor entry hall photo in New York with gray walls
Transitional dark wood floor entry hall photo in New York with gray walls
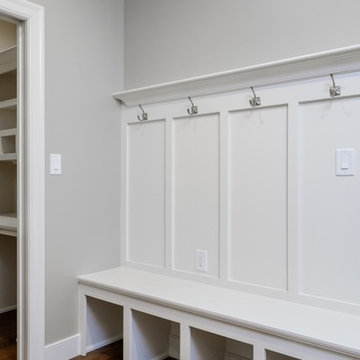
Example of a mid-sized transitional medium tone wood floor entryway design in Louisville with gray walls and a white front door
64






