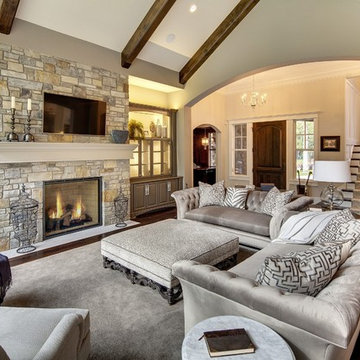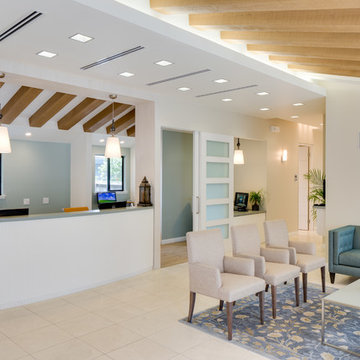Transitional Home Design Ideas
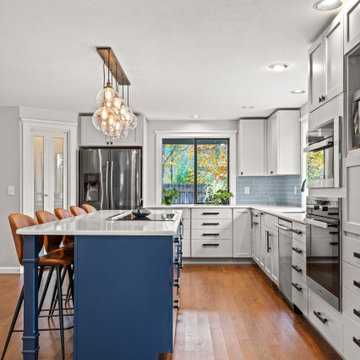
Kitchen - transitional l-shaped medium tone wood floor and brown floor kitchen idea in Denver with an undermount sink, shaker cabinets, gray cabinets, blue backsplash, stainless steel appliances, an island and white countertops
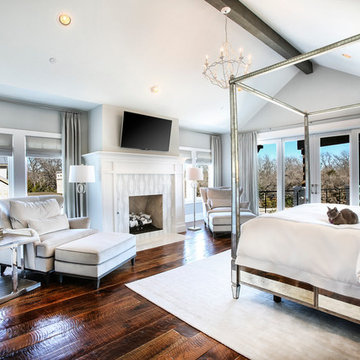
Photography by www.impressia.net
Large transitional master medium tone wood floor and brown floor bedroom photo in Dallas with gray walls, a standard fireplace and a stone fireplace
Large transitional master medium tone wood floor and brown floor bedroom photo in Dallas with gray walls, a standard fireplace and a stone fireplace
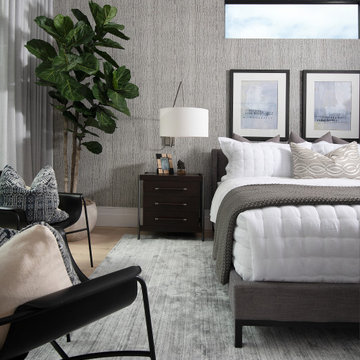
Bedroom
Oak Hill model built by Seagate Development
Design by Theory Design
Furniture - Hickory Chair Design
Transitional bedroom photo in Other
Transitional bedroom photo in Other
Find the right local pro for your project
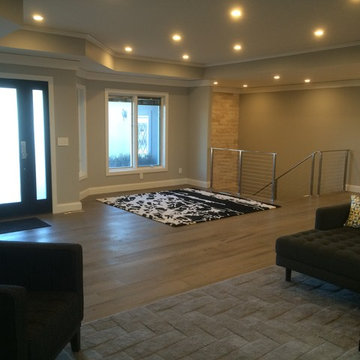
Frosted Glass full light exterior door opens up to an open living area. Custom AGS Cable Rail System.
Inspiration for a transitional home design remodel in Wichita
Inspiration for a transitional home design remodel in Wichita

Wet bar - small transitional single-wall dark wood floor wet bar idea in New York with shaker cabinets, white cabinets, an undermount sink, granite countertops, black backsplash and stone slab backsplash

Sponsored
Over 300 locations across the U.S.
Schedule Your Free Consultation
Ferguson Bath, Kitchen & Lighting Gallery
Ferguson Bath, Kitchen & Lighting Gallery
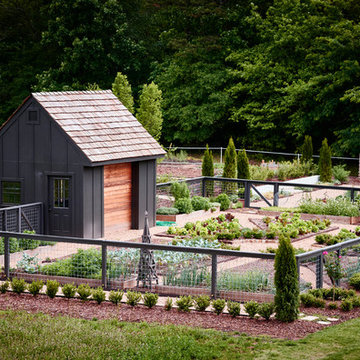
Designer: Stephanie Semmes http://www.houzz.com/pro/stephbsemmes/semmes-interiors
Photographer: Dustin Peck http://www.dustinpeckphoto.com/
http://urbanhomemagazine.com/feature/1590
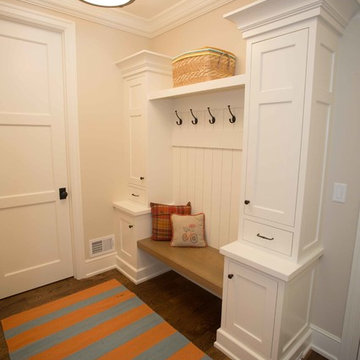
Mid-sized transitional dark wood floor entryway photo in San Diego with beige walls and a white front door
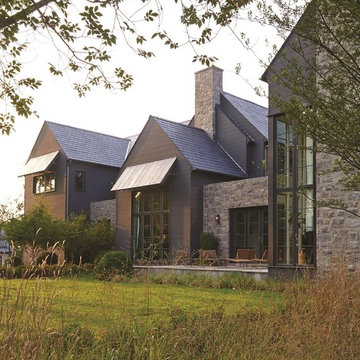
Architect: Blaine Bonadies, Bonadies Architect
Photography By: Jean Allsopp Photography
“Just as described, there is an edgy, irreverent vibe here, but the result has an appropriate stature and seriousness. Love the overscale windows. And the outdoor spaces are so great.”
Situated atop an old Civil War battle site, this new residence was conceived for a couple with southern values and a rock-and-roll attitude. The project consists of a house, a pool with a pool house and a renovated music studio. A marriage of modern and traditional design, this project used a combination of California redwood siding, stone and a slate roof with flat-seam lead overhangs. Intimate and well planned, there is no space wasted in this home. The execution of the detail work, such as handmade railings, metal awnings and custom windows jambs, made this project mesmerizing.
Cues from the client and how they use their space helped inspire and develop the initial floor plan, making it live at a human scale but with dramatic elements. Their varying taste then inspired the theme of traditional with an edge. The lines and rhythm of the house were simplified, and then complemented with some key details that made the house a juxtaposition of styles.
The wood Ultimate Casement windows were all standard sizes. However, there was a desire to make the windows have a “deep pocket” look to create a break in the facade and add a dramatic shadow line. Marvin was able to customize the jambs by extruding them to the exterior. They added a very thin exterior profile, which negated the need for exterior casing. The same detail was in the stone veneers and walls, as well as the horizontal siding walls, with no need for any modification. This resulted in a very sleek look.
MARVIN PRODUCTS USED:
Marvin Ultimate Casement Window
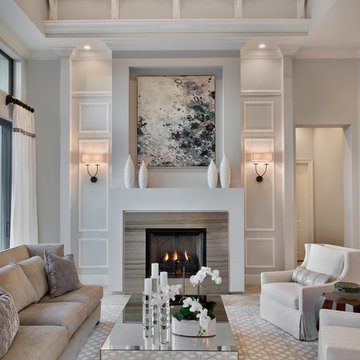
Interior design by SOCO Interiors. Photography by Giovanni. Built by Stock Development.
Living room - transitional formal and enclosed living room idea in Miami with gray walls and a standard fireplace
Living room - transitional formal and enclosed living room idea in Miami with gray walls and a standard fireplace

Bathroom - transitional gray tile single-sink bathroom idea in Chicago with flat-panel cabinets, light wood cabinets, white walls, an undermount sink, white countertops and a built-in vanity
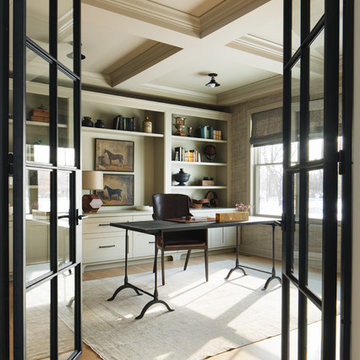
Example of a mid-sized transitional freestanding desk medium tone wood floor and brown floor home office design in Chicago with gray walls

Sponsored
Over 300 locations across the U.S.
Schedule Your Free Consultation
Ferguson Bath, Kitchen & Lighting Gallery
Ferguson Bath, Kitchen & Lighting Gallery

White and grey bathroom with a printed tile made this bathroom feel warm and cozy. Wall scones, gold mirrors and a mix of gold and silver accessories brought this bathroom to life.

This house had not been upgraded since the 1960s. As a result, it needed to be modernized for aesthetic and functional reasons. At first we worked on the powder room and small master bathroom. Over time, we also gutted the kitchen, originally three small rooms, and combined it into one large and modern space. The decor has a rustic style with a modern flair, which is reflected in much of the furniture choices. Interior Design by Rachael Liberman and Photos by Arclight Images
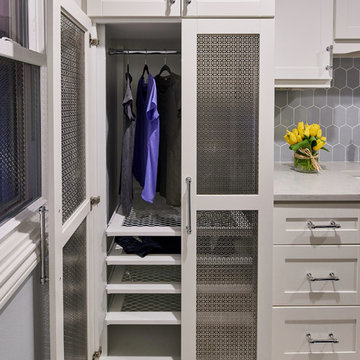
Matthew Niemann Photography
Inspiration for a transitional laundry room remodel in Austin
Inspiration for a transitional laundry room remodel in Austin
Transitional Home Design Ideas

Sponsored
Over 300 locations across the U.S.
Schedule Your Free Consultation
Ferguson Bath, Kitchen & Lighting Gallery
Ferguson Bath, Kitchen & Lighting Gallery

Partial view of Laundry room with custom designed & fabricated soapstone utility sink with integrated drain board and custom raw steel legs. Laundry features two stacked washer / dryer sets. Painted ship-lap walls with decorative raw concrete floor tiles. View to adjacent mudroom that includes a small built-in office space.
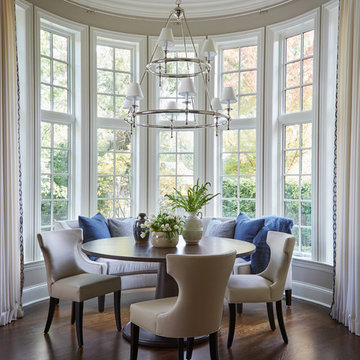
Photography: Werner Straube
Inspiration for a mid-sized transitional medium tone wood floor and brown floor great room remodel in Chicago with beige walls and no fireplace
Inspiration for a mid-sized transitional medium tone wood floor and brown floor great room remodel in Chicago with beige walls and no fireplace
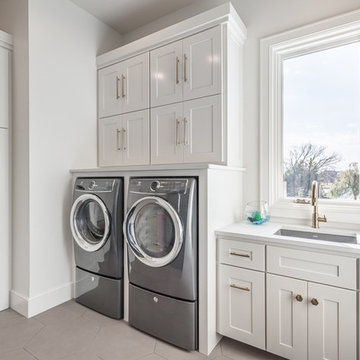
Laundry room - transitional laundry room idea in Oklahoma City with an undermount sink, shaker cabinets, white cabinets, white walls and a side-by-side washer/dryer
24


























