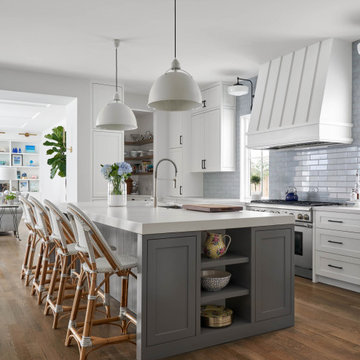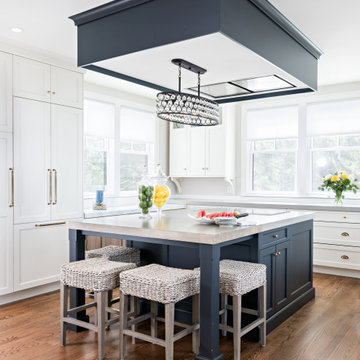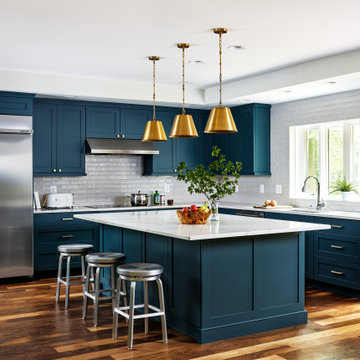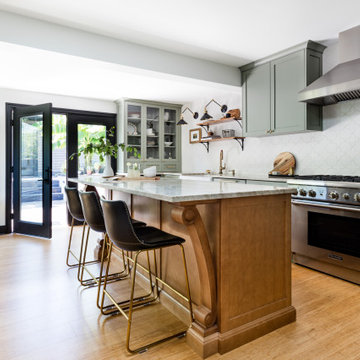Transitional Kitchen Ideas
Refine by:
Budget
Sort by:Popular Today
1261 - 1280 of 656,415 photos
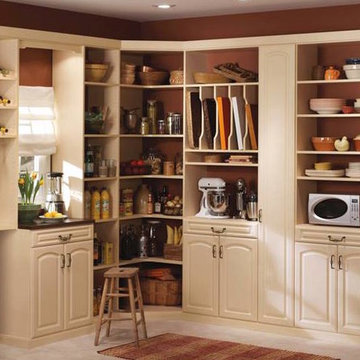
Kitchen pantry - large transitional beige floor kitchen pantry idea in Grand Rapids with raised-panel cabinets and white cabinets
Find the right local pro for your project
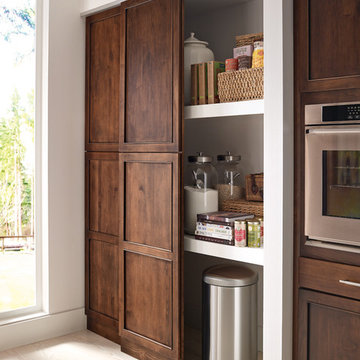
This kitchen was created with StarMark Cabinetry's Orian door style in Alder finished in a cabinet color called Rye with Ebony glaze.
Kitchen pantry - large transitional single-wall light wood floor and beige floor kitchen pantry idea in Other with an island, an undermount sink, recessed-panel cabinets, medium tone wood cabinets and stainless steel appliances
Kitchen pantry - large transitional single-wall light wood floor and beige floor kitchen pantry idea in Other with an island, an undermount sink, recessed-panel cabinets, medium tone wood cabinets and stainless steel appliances
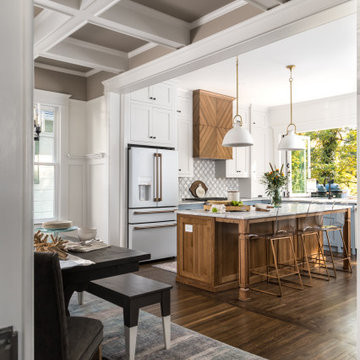
This home, built in 1920, is a quintessential Virginia Highland craftsman bungalow in intown Atlanta. The home underwent an extensive renovaton that included the addition of a screened porch and deck off the back, dormers on the second story in the front, and finishing out the basement level. Most interior spaces were updated including the kitchen, multiple bathrooms, a mudroom and laundry room.

Relocating to Portland, Oregon from California, this young family immediately hired Amy to redesign their newly purchased home to better fit their needs. The project included updating the kitchen, hall bath, and adding an en suite to their master bedroom. Removing a wall between the kitchen and dining allowed for additional counter space and storage along with improved traffic flow and increased natural light to the heart of the home. This galley style kitchen is focused on efficiency and functionality through custom cabinets with a pantry boasting drawer storage topped with quartz slab for durability, pull-out storage accessories throughout, deep drawers, and a quartz topped coffee bar/ buffet facing the dining area. The master bath and hall bath were born out of a single bath and a closet. While modest in size, the bathrooms are filled with functionality and colorful design elements. Durable hex shaped porcelain tiles compliment the blue vanities topped with white quartz countertops. The shower and tub are both tiled in handmade ceramic tiles, bringing much needed texture and movement of light to the space. The hall bath is outfitted with a toe-kick pull-out step for the family’s youngest member!
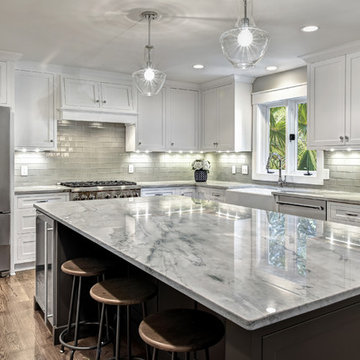
William Quarles
Kitchen - large transitional u-shaped dark wood floor and brown floor kitchen idea in Charleston with a farmhouse sink, shaker cabinets, white cabinets, marble countertops, gray backsplash, stainless steel appliances and an island
Kitchen - large transitional u-shaped dark wood floor and brown floor kitchen idea in Charleston with a farmhouse sink, shaker cabinets, white cabinets, marble countertops, gray backsplash, stainless steel appliances and an island
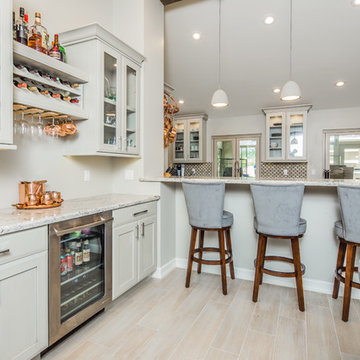
This 1970 original beach home needed a full remodel. All plumbing and electrical, all ceilings and drywall, as well as the bathrooms, kitchen and other cosmetic surfaces. The light grey and blue palate is perfect for this beach cottage. The modern touches and high end finishes compliment the design and balance of this space.

Both beautiful and functional, full wall backsplashes not only provide a dramatic accent wall in the kitchen but are very easy to clean. The warm grout color keeps the design consistent.
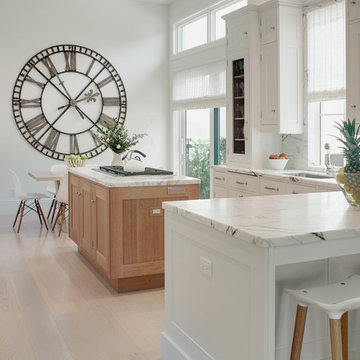
After just completing a project for a client's second home, the house accidentally caught fire and most of the exisiting structure and furnishings was burned. This unfortunate episode allowed us an opportunity to create the dream home that our clients always wanted. After the fire, we were able to remodel an entirely new space including a wood celing with beams, venetian plaster walls, and wide plank white oak flooring. The installation although eclectic, reflects a mediterranean atmosphere filled with light and texture.
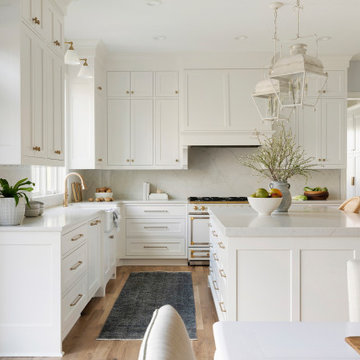
Martha O'Hara Interiors, Interior Design & Photo Styling | Thompson Construction, Builder | Spacecrafting Photography, Photography
Please Note: All “related,” “similar,” and “sponsored” products tagged or listed by Houzz are not actual products pictured. They have not been approved by Martha O’Hara Interiors nor any of the professionals credited. For information about our work, please contact design@oharainteriors.com.
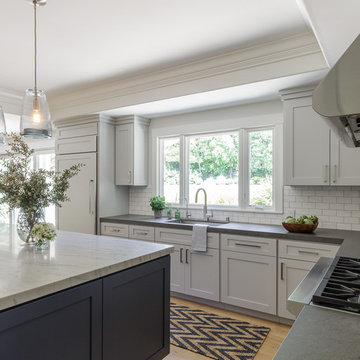
Large transitional l-shaped light wood floor and brown floor open concept kitchen photo in San Francisco with a single-bowl sink, shaker cabinets, white cabinets, gray backsplash, paneled appliances, an island and marble countertops

Relocating to Portland, Oregon from California, this young family immediately hired Amy to redesign their newly purchased home to better fit their needs. The project included updating the kitchen, hall bath, and adding an en suite to their master bedroom. Removing a wall between the kitchen and dining allowed for additional counter space and storage along with improved traffic flow and increased natural light to the heart of the home. This galley style kitchen is focused on efficiency and functionality through custom cabinets with a pantry boasting drawer storage topped with quartz slab for durability, pull-out storage accessories throughout, deep drawers, and a quartz topped coffee bar/ buffet facing the dining area. The master bath and hall bath were born out of a single bath and a closet. While modest in size, the bathrooms are filled with functionality and colorful design elements. Durable hex shaped porcelain tiles compliment the blue vanities topped with white quartz countertops. The shower and tub are both tiled in handmade ceramic tiles, bringing much needed texture and movement of light to the space. The hall bath is outfitted with a toe-kick pull-out step for the family’s youngest member!

Alan Blakely
Example of a huge transitional l-shaped medium tone wood floor and brown floor eat-in kitchen design in Salt Lake City with gray cabinets, two islands, an undermount sink, shaker cabinets, white backsplash, stone slab backsplash, paneled appliances and white countertops
Example of a huge transitional l-shaped medium tone wood floor and brown floor eat-in kitchen design in Salt Lake City with gray cabinets, two islands, an undermount sink, shaker cabinets, white backsplash, stone slab backsplash, paneled appliances and white countertops
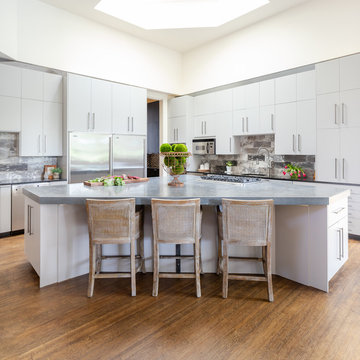
Example of a transitional l-shaped medium tone wood floor and brown floor kitchen design in Nashville with flat-panel cabinets, white cabinets, stainless steel appliances, an island and gray countertops
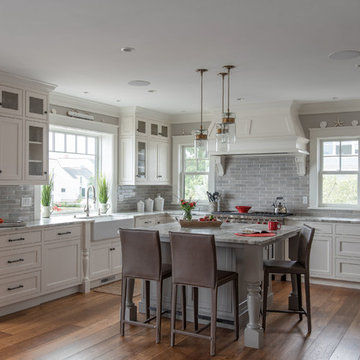
Kitchen - large transitional u-shaped dark wood floor and brown floor kitchen idea in Boston with a farmhouse sink, beaded inset cabinets, white cabinets, marble countertops, gray backsplash, subway tile backsplash, stainless steel appliances, an island and gray countertops
Transitional Kitchen Ideas
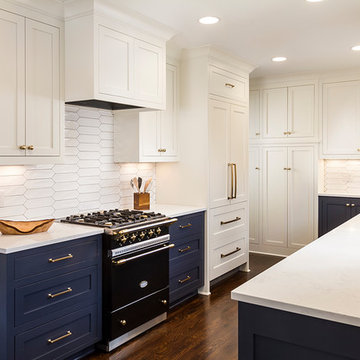
Photo Cred: Seth Hannula
Example of a mid-sized transitional galley dark wood floor and brown floor eat-in kitchen design in Minneapolis with an undermount sink, shaker cabinets, white cabinets, quartz countertops, white backsplash, ceramic backsplash, paneled appliances and no island
Example of a mid-sized transitional galley dark wood floor and brown floor eat-in kitchen design in Minneapolis with an undermount sink, shaker cabinets, white cabinets, quartz countertops, white backsplash, ceramic backsplash, paneled appliances and no island
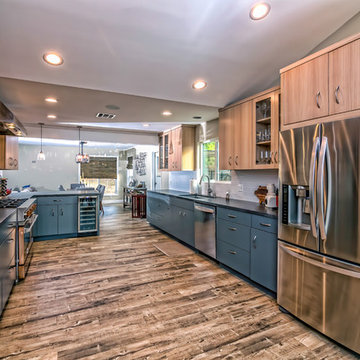
Eat-in kitchen - large transitional u-shaped medium tone wood floor eat-in kitchen idea in San Francisco with an undermount sink, flat-panel cabinets, subway tile backsplash, stainless steel appliances, white backsplash, a peninsula and blue cabinets
64






