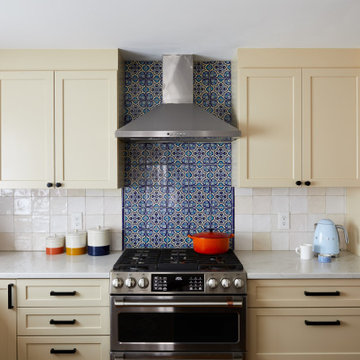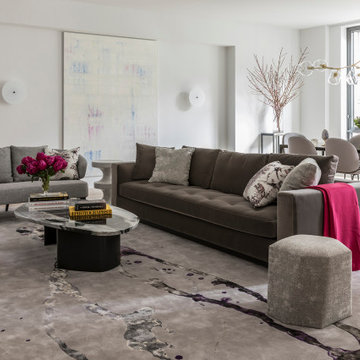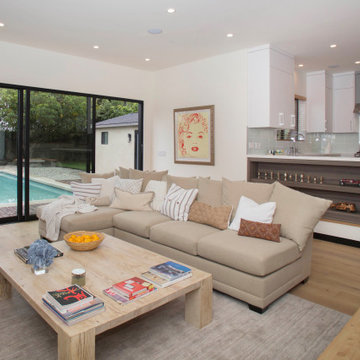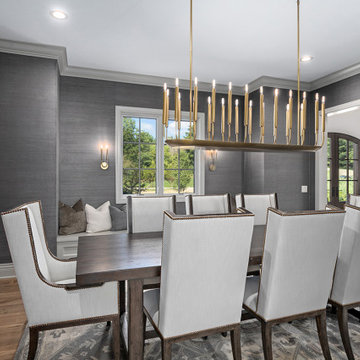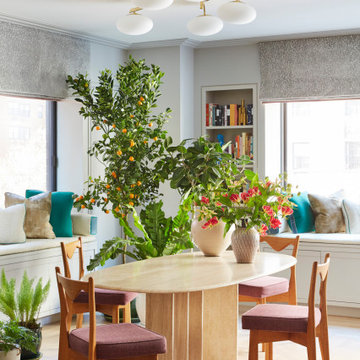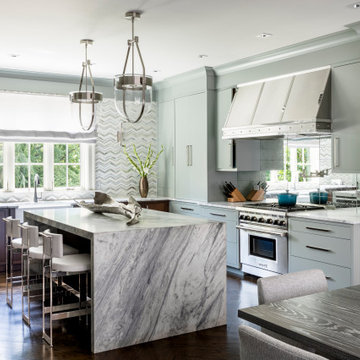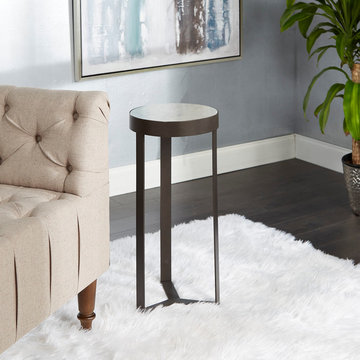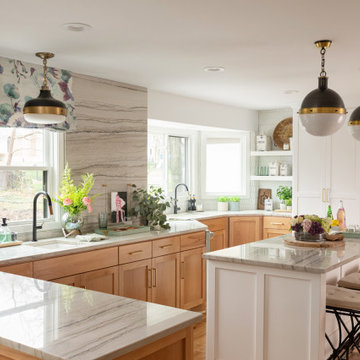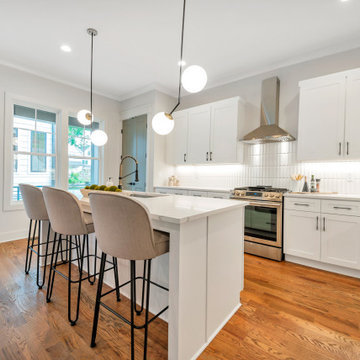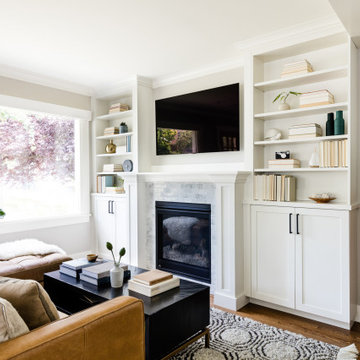Transitional Home Design Ideas

The collaboration between architect and interior designer is seen here. The floor plan and layout are by the architect. Cabinet materials and finishes, lighting, and furnishings are by the interior designer. Detailing of the vent hood and raised counter are a collaboration. The raised counter includes a chase on the far side for power.
Photo: Michael Shopenn
Find the right local pro for your project
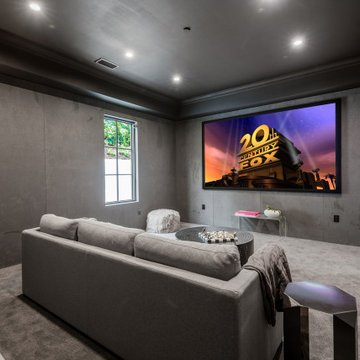
Home theater - transitional enclosed carpeted and gray floor home theater idea in Los Angeles with gray walls and a wall-mounted tv

Inspiration for a large transitional l-shaped eat-in kitchen remodel in Boston with a farmhouse sink, beaded inset cabinets, white cabinets, marble countertops, gray backsplash, subway tile backsplash, stainless steel appliances, an island and gray countertops
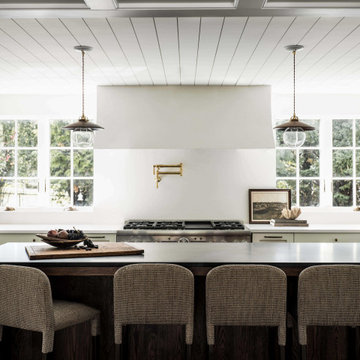
In this full-scale Kitchen design, renovation and furnishings project we added rich wood tones, textural plaster, and plenty of European inspired details in order to completely transformed this space for our clients. A young family looking for more space, interesting details, and harder working organization, we didn’t have to sacrifice style in the name of functionality.
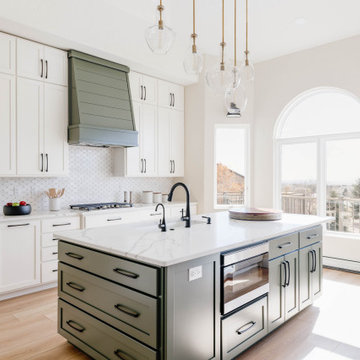
Thanks to a total gut, we were able to transform the kitchen from dark and dreary to a cheerful oasis. The custom hood, made to match the island, brings in a welcome splash of color, while under-cabinet lighting throughout adds warmth and dimension.
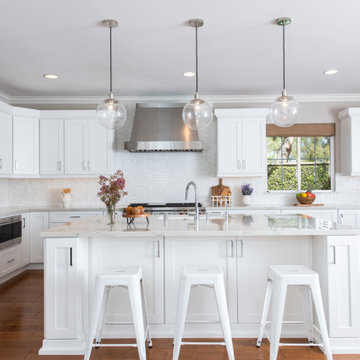
This white kitchen remodel in Irvine designed and built by Sea Pointe Construction features beautiful sleek quartz countertops that mimic marble design and complementing marble backsplash tile.

Benjamin Hill Photography
Huge transitional formal and enclosed medium tone wood floor and brown floor living room photo in Houston with a standard fireplace, a stone fireplace, gray walls and no tv
Huge transitional formal and enclosed medium tone wood floor and brown floor living room photo in Houston with a standard fireplace, a stone fireplace, gray walls and no tv

PC: Pinterest
Transitional l-shaped medium tone wood floor and brown floor kitchen photo in Seattle with a farmhouse sink, recessed-panel cabinets, gray cabinets, white backsplash, stainless steel appliances, an island and white countertops
Transitional l-shaped medium tone wood floor and brown floor kitchen photo in Seattle with a farmhouse sink, recessed-panel cabinets, gray cabinets, white backsplash, stainless steel appliances, an island and white countertops

Bathroom - transitional master gray tile, white tile and subway tile mosaic tile floor and white floor bathroom idea in Nashville with shaker cabinets, white cabinets, gray walls, an undermount sink and white countertops
Transitional Home Design Ideas

By Thrive Design Group
Example of a mid-sized transitional master brown tile and porcelain tile porcelain tile and brown floor double shower design in Chicago with white cabinets, a one-piece toilet, beige walls, an undermount sink, quartzite countertops, a hinged shower door and shaker cabinets
Example of a mid-sized transitional master brown tile and porcelain tile porcelain tile and brown floor double shower design in Chicago with white cabinets, a one-piece toilet, beige walls, an undermount sink, quartzite countertops, a hinged shower door and shaker cabinets
16

























