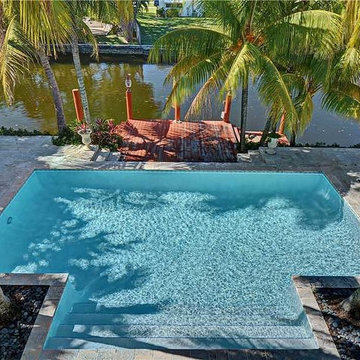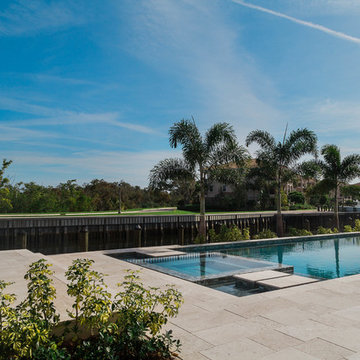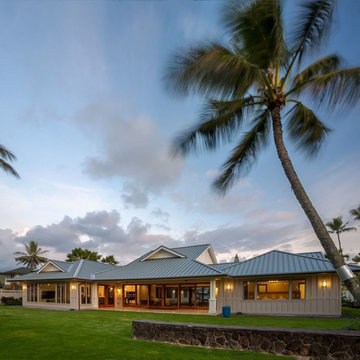Tropical Home Design Ideas
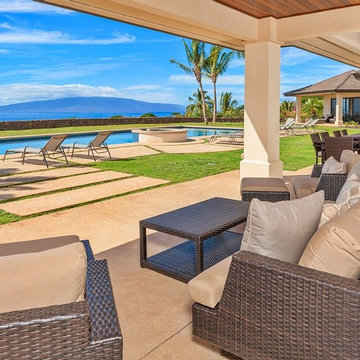
Patio - large tropical backyard concrete patio idea in Hawaii with a roof extension
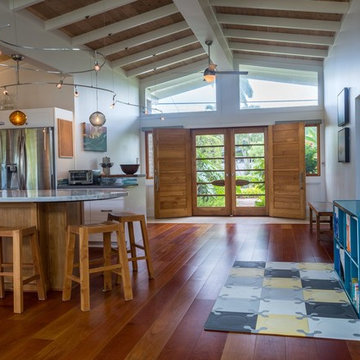
Entryway - large tropical medium tone wood floor and brown floor entryway idea in Hawaii with white walls and a glass front door
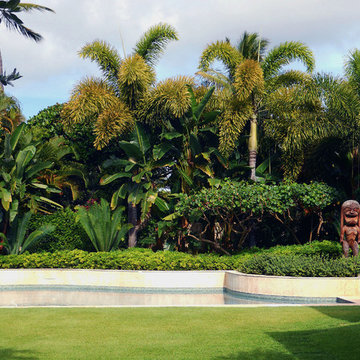
Inspiration for a mid-sized tropical backyard stone and custom-shaped pool remodel in Hawaii
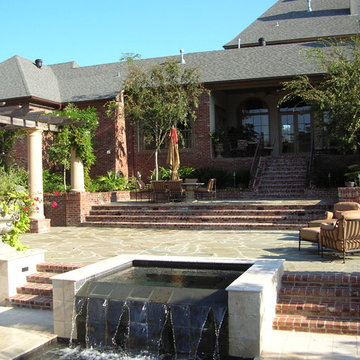
Patio fountain - large tropical backyard stone patio fountain idea in New Orleans with a pergola
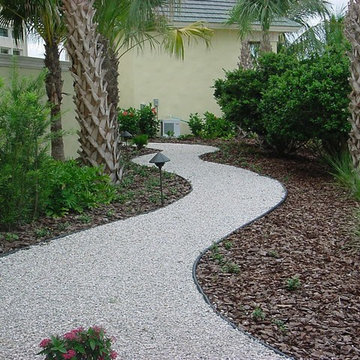
Timothy Reed
Photo of a large tropical full sun side yard gravel landscaping in Tampa.
Photo of a large tropical full sun side yard gravel landscaping in Tampa.
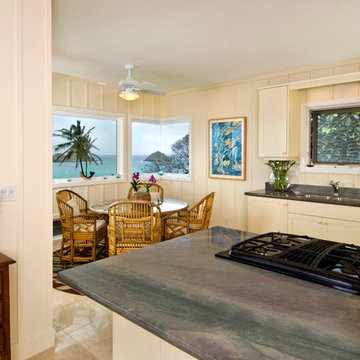
Dining room located just off to the kitchen with views of Lanikai Beach in the distance. Note frameless corner window at breakfast nook. The blue-green granite countertop in the foreground was selected to reflect the blue-green colors of the Pacific Ocean in the distance. Photo Credit: Hal Lum
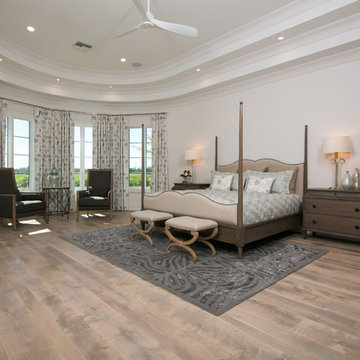
Inspiration for a large tropical master light wood floor bedroom remodel in Miami with white walls and no fireplace
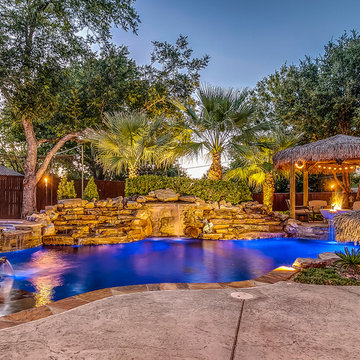
Gorgeous Hobert Pool with beach entry, fire and water wok pots, beach table, raised spa, large grotto
Example of a mid-sized island style backyard stamped concrete and custom-shaped natural pool fountain design in Dallas
Example of a mid-sized island style backyard stamped concrete and custom-shaped natural pool fountain design in Dallas
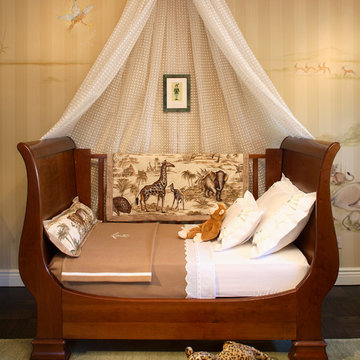
This stunning, solid wood crib has now been converted into a beautiful Toddler Bed.
Example of a mid-sized island style gender-neutral dark wood floor kids' room design in New York with beige walls
Example of a mid-sized island style gender-neutral dark wood floor kids' room design in New York with beige walls
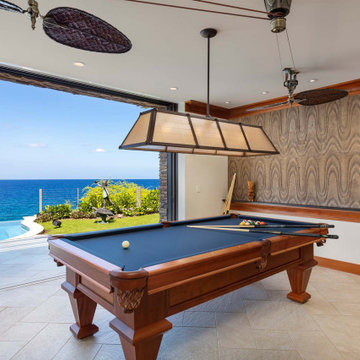
Chris and Marna believe in Ohana Mau Loa which means “family forever.” As return clients, they knew LiLu could help them build a vacation home in Hawaii that would provide a desirable and comfortable gathering place for four adult children and their spouses and 11 grandchildren. A central common space at the heart of the home with separate living quarters surrounding it helps to accommodate everyone with both shared and personal living spaces. Each has its own personality that showcases playful references to Big Island life. And yet the overall design concept weaves together a love of world travel with traditional tastes. Built with mahogany wood that is a staple of island construction, treasured heirlooms and other personal keepsakes are the perfect complement to make this dream home feel welcoming and familiar. Fabrics, finishes and furnishings were selected with the sea in mind and to accommodate wet swim suits, bare feet, and sandy shoes.
-----
Project designed by Minneapolis interior design studio LiLu Interiors. They serve the Minneapolis-St. Paul area including Wayzata, Edina, and Rochester, and they travel to the far-flung destinations that their upscale clientele own second homes in.
----
For more about LiLu Interiors, click here: https://www.liluinteriors.com/
-----
To learn more about this project, click here:
https://www.liluinteriors.com/blog/portfolio-items/ohana-mau-loa/
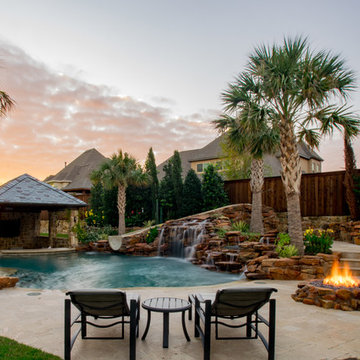
Natural tropical resort on a small residential lot with some heavy plantings, palm trees and a 25' slide. The front entry and family room view centered on the beach entry and boulder cave. Raised planters and the spa flank the cave. The spa spillway was made wider to place larger, more natural stone work. Also, the spa bench has an armrest so one's back does not rest against the boulders. The cave has a "random" stair-stepped stacked stone crafted entry giving a more natural look. Planting pockets flank the beach entry, which the Travertine pavers completely cover. Every resort needs a swim up cabana, bartender and television. Across the pool we have a great firepit to gather around and enjoy each other all seasons of the year. Photography by Mike & Laura Farley.
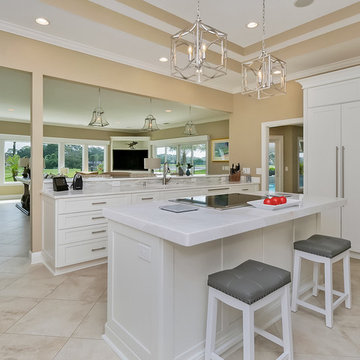
Eat-in kitchen - huge tropical u-shaped porcelain tile and beige floor eat-in kitchen idea in Jacksonville with an undermount sink, beaded inset cabinets, white cabinets, quartzite countertops, beige backsplash, marble backsplash, stainless steel appliances, two islands and white countertops
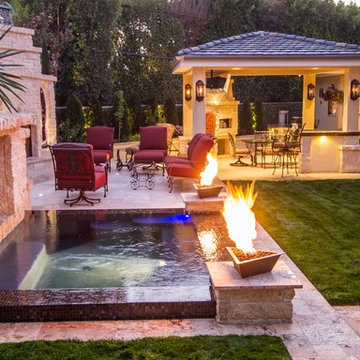
Inspiration for a large tropical backyard stone patio fountain remodel in Orange County with a gazebo
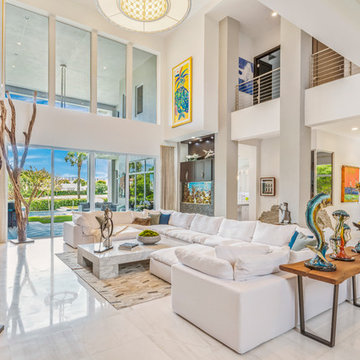
We gave this grand Boca Raton home comfortable interiors reflective of the client's personality.
Project completed by Lighthouse Point interior design firm Barbara Brickell Designs, Serving Lighthouse Point, Parkland, Pompano Beach, Highland Beach, and Delray Beach.
For more about Barbara Brickell Designs, click here: http://www.barbarabrickelldesigns.com
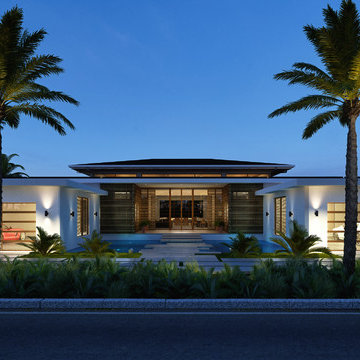
Front View
Large island style concrete floor and gray floor front door photo in Miami with white walls and a dark wood front door
Large island style concrete floor and gray floor front door photo in Miami with white walls and a dark wood front door
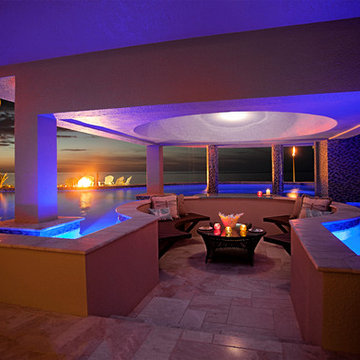
A separate fire place cozies up to the pool.
Inspiration for a large tropical backyard custom-shaped pool fountain remodel in Miami
Inspiration for a large tropical backyard custom-shaped pool fountain remodel in Miami
Tropical Home Design Ideas
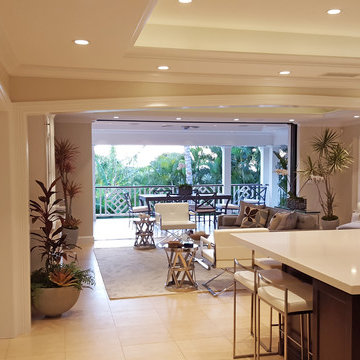
Built in 1998, the 2,800 sq ft house was lacking the charm and amenities that the location justified. The idea was to give it a "Hawaiiana" plantation feel.
Exterior renovations include staining the tile roof and exposing the rafters by removing the stucco soffits and adding brackets.
Smooth stucco combined with wood siding, expanded rear Lanais, a sweeping spiral staircase, detailed columns, balustrade, all new doors, windows and shutters help achieve the desired effect.
On the pool level, reclaiming crawl space added 317 sq ft. for an additional bedroom suite, and a new pool bathroom was added.
On the main level vaulted ceilings opened up the great room, kitchen, and master suite. Two small bedrooms were combined into a fourth suite and an office was added. Traditional built-in cabinetry and moldings complete the look.
6

























