Vinyl Floor Kitchen with Marble Countertops Ideas
Refine by:
Budget
Sort by:Popular Today
21 - 40 of 1,368 photos
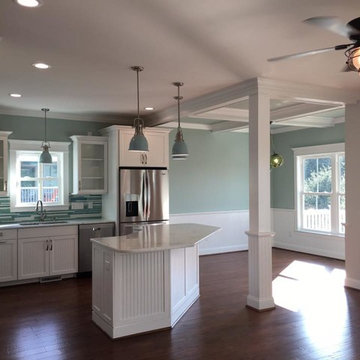
Example of a mid-sized beach style l-shaped vinyl floor eat-in kitchen design in Other with a double-bowl sink, shaker cabinets, white cabinets, blue backsplash, matchstick tile backsplash, stainless steel appliances, an island and marble countertops

Kitchen with large island, grey veiny countertops, under mount grey sink with black matte faucet, double ovens, cream subway tile backsplash, custom made iron hood, and white cabinetry with black matte hardware that leads to hidden walk-in pantry.
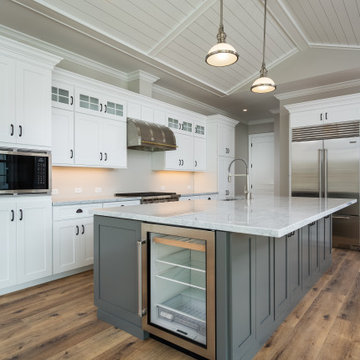
Beautiful cottage style Kitchen with large island. All cabinetry is Holiday Kitchens. Perimeter cabinets are all white while the island was done in a contrasting gray. Carrera marble was used for both perimeter and island countertops. The custom hood is from Vent-a-Hood and appliances are Sub Zero, Wolf, all from Jetson's. The floor is a luxury vinyl provided by Surfaces Fine Flooring.
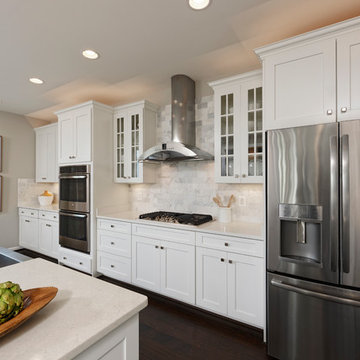
Inspiration for a large 1960s l-shaped vinyl floor and brown floor eat-in kitchen remodel in DC Metro with an undermount sink, shaker cabinets, white cabinets, marble countertops, multicolored backsplash, subway tile backsplash, stainless steel appliances and an island
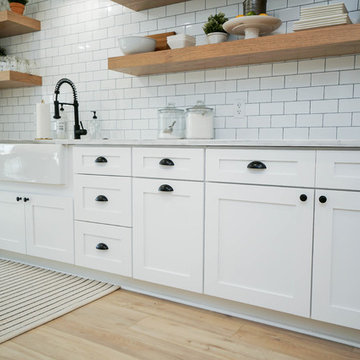
This kitchen was closed in with a peninsula. We opened it up, removed the fur downs, and replaced all the walls and ceilings with shiplap! Now it's light, bright, and inviting. And these oak floating shelves add so much warmth and personality to the otherwise white space!
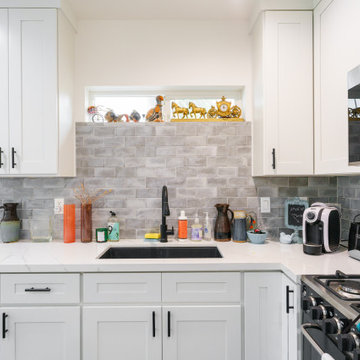
We converted a 34'6" x 18'6" detached garage into a legal ADU with 2 bedrooms, a kitchenette, a full bathroom, a living room, and a laundry section. The ADU has many features including; Central A/C, recessed lighting, closet space, vinyl flooring, eco-friendly windows, and more! It is the perfect size for any family members or the rent out for extra income.
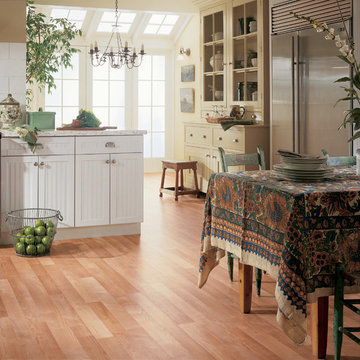
vinyl flooring
Inspiration for a shabby-chic style vinyl floor eat-in kitchen remodel in Miami with beaded inset cabinets, white cabinets, marble countertops, white backsplash and stainless steel appliances
Inspiration for a shabby-chic style vinyl floor eat-in kitchen remodel in Miami with beaded inset cabinets, white cabinets, marble countertops, white backsplash and stainless steel appliances
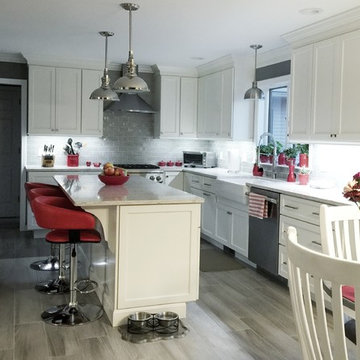
Example of a mid-sized transitional l-shaped vinyl floor eat-in kitchen design in Bridgeport with a farmhouse sink, shaker cabinets, white cabinets, marble countertops, gray backsplash, ceramic backsplash, stainless steel appliances and an island
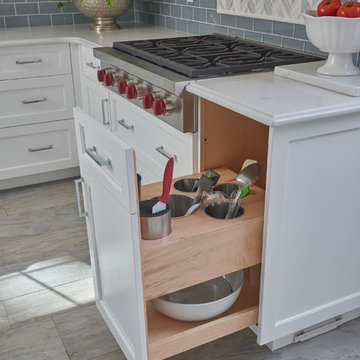
Bob Polett photography
Enclosed kitchen - mid-sized transitional l-shaped vinyl floor and beige floor enclosed kitchen idea in New York with a farmhouse sink, shaker cabinets, white cabinets, marble countertops, gray backsplash, ceramic backsplash, stainless steel appliances and an island
Enclosed kitchen - mid-sized transitional l-shaped vinyl floor and beige floor enclosed kitchen idea in New York with a farmhouse sink, shaker cabinets, white cabinets, marble countertops, gray backsplash, ceramic backsplash, stainless steel appliances and an island
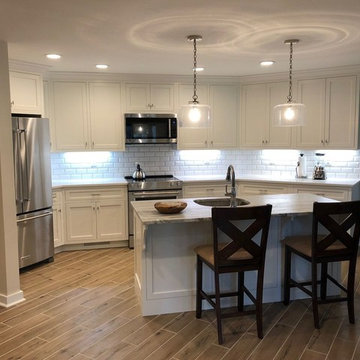
Example of a mid-sized transitional single-wall vinyl floor and brown floor open concept kitchen design in Charleston with an undermount sink, shaker cabinets, white cabinets, marble countertops, white backsplash, subway tile backsplash, stainless steel appliances and an island
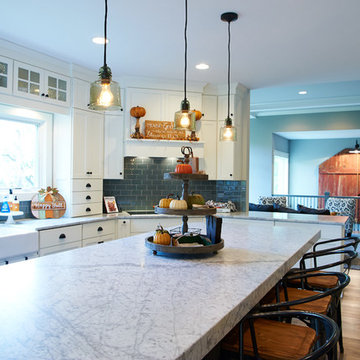
Dale Hanke
Example of a large country u-shaped vinyl floor and brown floor eat-in kitchen design in Indianapolis with a farmhouse sink, shaker cabinets, white cabinets, marble countertops, gray backsplash, glass tile backsplash, stainless steel appliances and an island
Example of a large country u-shaped vinyl floor and brown floor eat-in kitchen design in Indianapolis with a farmhouse sink, shaker cabinets, white cabinets, marble countertops, gray backsplash, glass tile backsplash, stainless steel appliances and an island
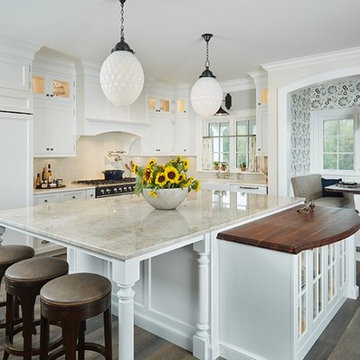
Eat-in kitchen - large traditional l-shaped vinyl floor and multicolored floor eat-in kitchen idea with a farmhouse sink, shaker cabinets, white cabinets, marble countertops, ceramic backsplash, paneled appliances, an island, beige countertops and beige backsplash
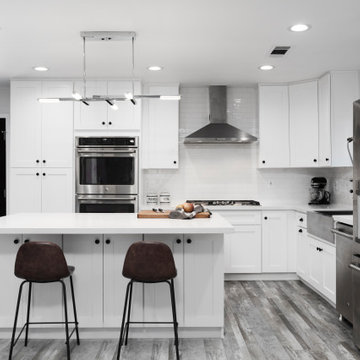
Amazing Full House Remodel in Los Angeles
Example of a large minimalist l-shaped vinyl floor and gray floor open concept kitchen design in Los Angeles with a farmhouse sink, flat-panel cabinets, white cabinets, marble countertops, white backsplash, porcelain backsplash, stainless steel appliances, an island and white countertops
Example of a large minimalist l-shaped vinyl floor and gray floor open concept kitchen design in Los Angeles with a farmhouse sink, flat-panel cabinets, white cabinets, marble countertops, white backsplash, porcelain backsplash, stainless steel appliances, an island and white countertops
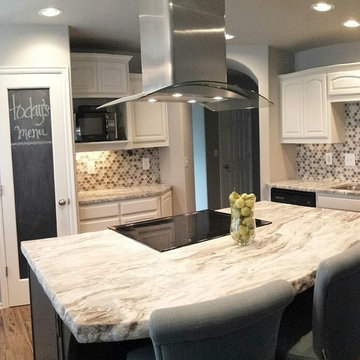
Mid-sized transitional u-shaped vinyl floor eat-in kitchen photo in Other with a double-bowl sink, raised-panel cabinets, white cabinets, marble countertops, multicolored backsplash, glass tile backsplash, stainless steel appliances and an island
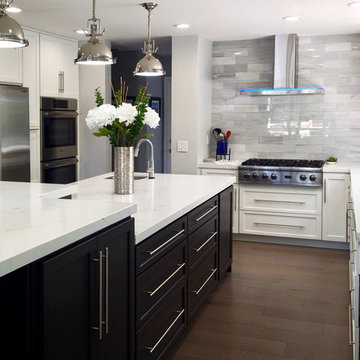
Example of a large transitional l-shaped brown floor, vinyl floor and shiplap ceiling kitchen pantry design in New York with shaker cabinets, black cabinets, gray backsplash, marble backsplash, stainless steel appliances, a drop-in sink, marble countertops, an island and white countertops
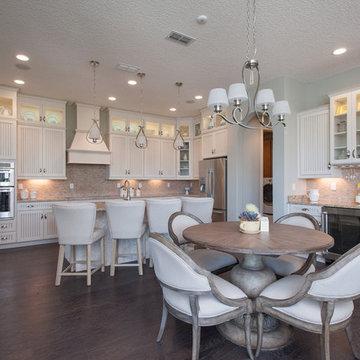
Example of a mid-sized country single-wall vinyl floor eat-in kitchen design in Jacksonville with a double-bowl sink, louvered cabinets, white cabinets, marble countertops, beige backsplash, stone tile backsplash, stainless steel appliances and an island
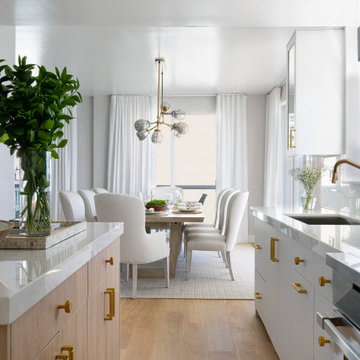
Complete Gut & Renovation Penthouse Located on Miami Beach
Example of a large beach style u-shaped vinyl floor and brown floor eat-in kitchen design in Miami with a drop-in sink, flat-panel cabinets, white cabinets, marble countertops, white backsplash, marble backsplash, stainless steel appliances, two islands and white countertops
Example of a large beach style u-shaped vinyl floor and brown floor eat-in kitchen design in Miami with a drop-in sink, flat-panel cabinets, white cabinets, marble countertops, white backsplash, marble backsplash, stainless steel appliances, two islands and white countertops
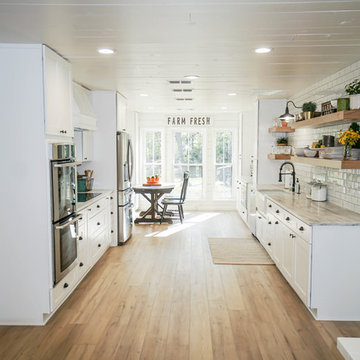
This kitchen was closed in with a peninsula. We opened it up, removed the fur downs, and replaced all the walls and ceilings with shiplap! Now it's light, bright, and inviting.
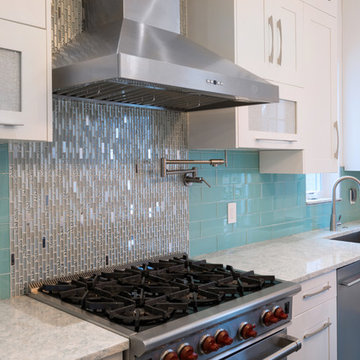
Inspiration for a large contemporary u-shaped vinyl floor and gray floor eat-in kitchen remodel in Philadelphia with a farmhouse sink, shaker cabinets, white cabinets, marble countertops, blue backsplash, glass tile backsplash, stainless steel appliances and two islands
Vinyl Floor Kitchen with Marble Countertops Ideas
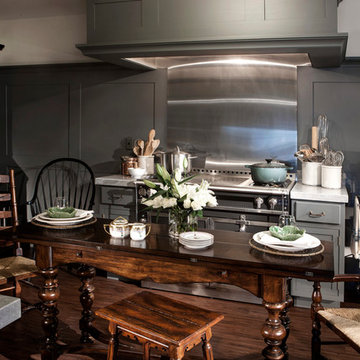
Interior Design by Laura Schwartz-Muller
General Contractor - Cliff Muller
Photography by Mary E Nichols Copyright 2013
CALIFORNIA HOMES MAGAZINE / FEATURED / WINTER 2013-2014
2





