Vinyl Floor Laundry Room Ideas
Refine by:
Budget
Sort by:Popular Today
41 - 60 of 2,005 photos
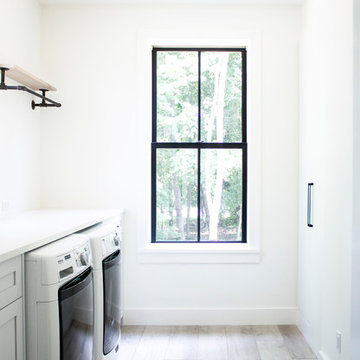
Example of a mid-sized danish galley vinyl floor dedicated laundry room design in New York with an undermount sink, shaker cabinets, white cabinets, quartz countertops, white walls, a side-by-side washer/dryer and white countertops
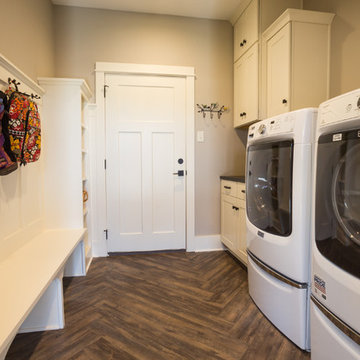
Jerod Foster
Example of an arts and crafts galley vinyl floor utility room design in Austin with flat-panel cabinets, white cabinets, granite countertops, gray walls and a side-by-side washer/dryer
Example of an arts and crafts galley vinyl floor utility room design in Austin with flat-panel cabinets, white cabinets, granite countertops, gray walls and a side-by-side washer/dryer

Inspiration for a mid-sized timeless single-wall vinyl floor and multicolored floor dedicated laundry room remodel in Columbus with a farmhouse sink, recessed-panel cabinets, white cabinets, quartz countertops, green walls, a side-by-side washer/dryer and white countertops
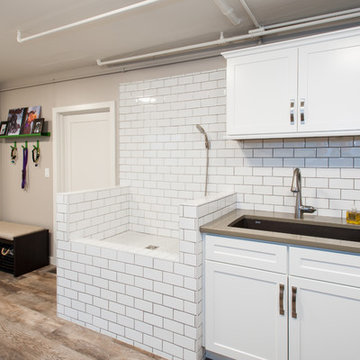
Lead Designer: Vawn Greany - Collaborative Interiors / Co-Designer: Trisha Gaffney Interiors / Cabinets: Dura Supreme provided by Collaborative Interiors / Contractor: Homeworks by Kelly / Photography: DC Photography

The unfinished basement was updated to include two bedrooms, bathroom, laundry room, entertainment area, and extra storage space. The laundry room was kept simple with a beige and white design. Towel racks were installed and a simple light was added to brighten the room. In addition, counter space and cabinets have room for storage which have functionality in the room.
Studio Q Photography
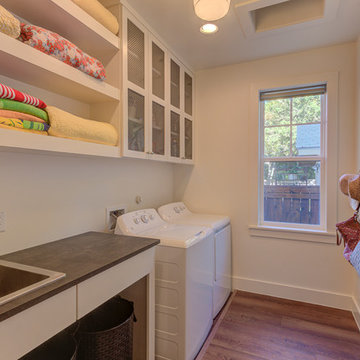
Inspiration for a small country galley vinyl floor and brown floor dedicated laundry room remodel in Austin with a drop-in sink, shaker cabinets, white cabinets, laminate countertops, white walls, a side-by-side washer/dryer and black countertops

This multi purpose room is the perfect combination for a laundry area and storage area.
Mid-sized transitional single-wall vinyl floor and gray floor utility room photo in DC Metro with an utility sink, flat-panel cabinets, gray cabinets, wood countertops, gray walls, a side-by-side washer/dryer and beige countertops
Mid-sized transitional single-wall vinyl floor and gray floor utility room photo in DC Metro with an utility sink, flat-panel cabinets, gray cabinets, wood countertops, gray walls, a side-by-side washer/dryer and beige countertops
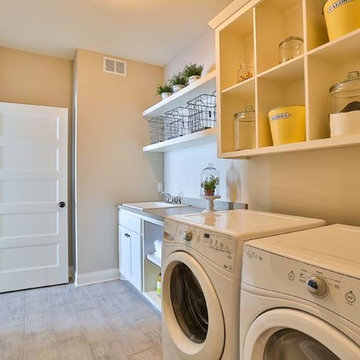
Example of a mid-sized classic single-wall vinyl floor utility room design in Minneapolis with a drop-in sink, open cabinets, white cabinets, laminate countertops, beige walls and a side-by-side washer/dryer
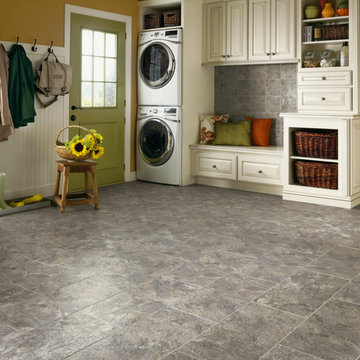
Example of a mid-sized farmhouse single-wall vinyl floor utility room design in Los Angeles with raised-panel cabinets, white cabinets, yellow walls and a stacked washer/dryer
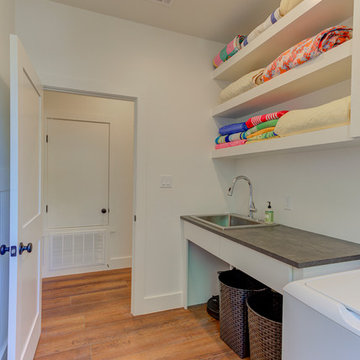
Small farmhouse galley vinyl floor and brown floor dedicated laundry room photo in Austin with a drop-in sink, glass-front cabinets, gray cabinets, solid surface countertops, white walls, a side-by-side washer/dryer and black countertops
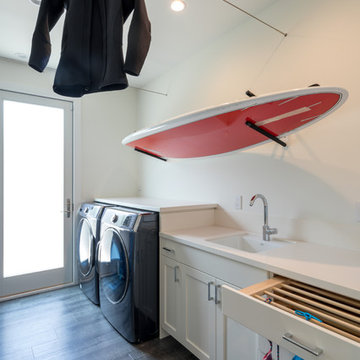
Hawkins and Biggins Photography
Example of a mid-sized trendy single-wall vinyl floor and gray floor utility room design in Hawaii with an undermount sink, shaker cabinets, white cabinets, white walls, a side-by-side washer/dryer and white countertops
Example of a mid-sized trendy single-wall vinyl floor and gray floor utility room design in Hawaii with an undermount sink, shaker cabinets, white cabinets, white walls, a side-by-side washer/dryer and white countertops

Mid-sized minimalist galley vinyl floor dedicated laundry room photo in Burlington with flat-panel cabinets, white cabinets, white walls, a side-by-side washer/dryer and gray countertops
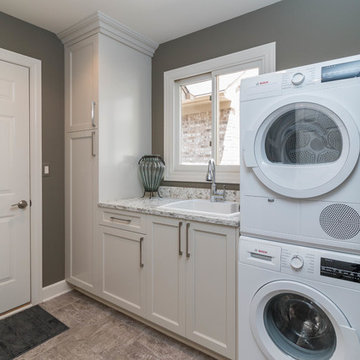
House hunting for the perfect home is never easy. Our recent clients decided to make the search a bit easier by enlisting the help of Sharer Design Group to help locate the best “canvas” for their new home. After narrowing down their list, our designers visited several prospective homes to determine each property’s potential for our clients’ design vision. Once the home was selected, the Sharer Design Group team began the task of turning the canvas into art.
The entire home was transformed from top to bottom into a modern, updated space that met the vision and needs of our clients. The kitchen was updated using custom Sharer Cabinetry with perimeter cabinets painted a custom grey-beige color. The enlarged center island, in a contrasting dark paint color, was designed to allow for additional seating. Gray Quartz countertops, a glass subway tile backsplash and a stainless steel hood and appliances finish the cool, transitional feel of the room.
The powder room features a unique custom Sharer Cabinetry floating vanity in a dark paint with a granite countertop and vessel sink. Sharer Cabinetry was also used in the laundry room to help maximize storage options, along with the addition of a large broom closet. New wood flooring and carpet was installed throughout the entire home to finish off the dramatic transformation. While finding the perfect home isn’t easy, our clients were able to create the dream home they envisioned, with a little help from Sharer Design Group.
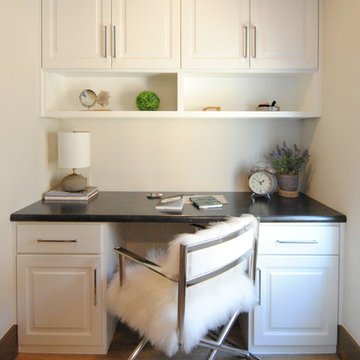
Utility room with extended built-in office space.
Large eclectic galley vinyl floor and brown floor utility room photo with a drop-in sink, recessed-panel cabinets, white cabinets, laminate countertops, white walls and a side-by-side washer/dryer
Large eclectic galley vinyl floor and brown floor utility room photo with a drop-in sink, recessed-panel cabinets, white cabinets, laminate countertops, white walls and a side-by-side washer/dryer
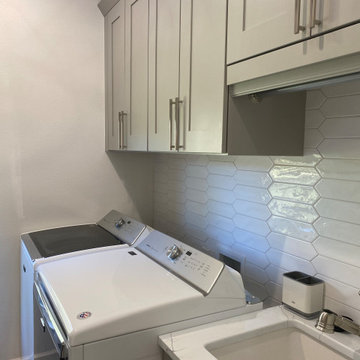
Design by Amy Smith
Dedicated laundry room - small transitional galley vinyl floor and brown floor dedicated laundry room idea in Tampa with an undermount sink, shaker cabinets, gray cabinets, quartz countertops, white walls, a side-by-side washer/dryer and white countertops
Dedicated laundry room - small transitional galley vinyl floor and brown floor dedicated laundry room idea in Tampa with an undermount sink, shaker cabinets, gray cabinets, quartz countertops, white walls, a side-by-side washer/dryer and white countertops
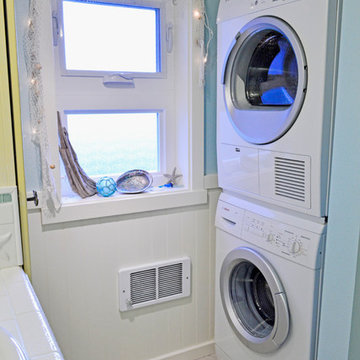
Photography by: Amy Birrer
This lovely beach cabin was completely remodeled to add more space and make it a bit more functional. Many vintage pieces were reused in keeping with the vintage of the space. We carved out new space in this beach cabin kitchen, bathroom and laundry area that was nonexistent in the previous layout. The original drainboard sink and gas range were incorporated into the new design as well as the reused door on the small reach-in pantry. The white tile countertop is trimmed in nautical rope detail and the backsplash incorporates subtle elements from the sea framed in beach glass colors. The client even chose light fixtures reminiscent of bulkhead lamps.
The bathroom doubles as a laundry area and is painted in blue and white with the same cream painted cabinets and countertop tile as the kitchen. We used a slightly different backsplash and glass pattern here and classic plumbing fixtures.
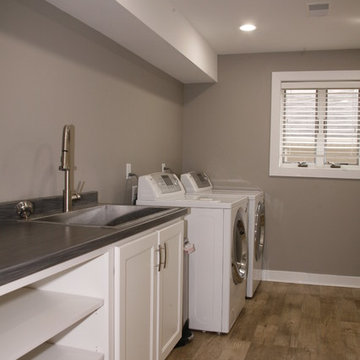
Laundry room - contemporary vinyl floor laundry room idea in Grand Rapids with gray walls
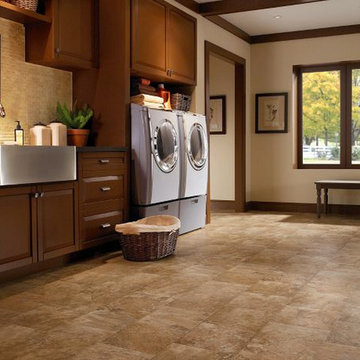
Large transitional single-wall vinyl floor and beige floor laundry room photo in Other with a side-by-side washer/dryer, a farmhouse sink, raised-panel cabinets, dark wood cabinets and beige walls
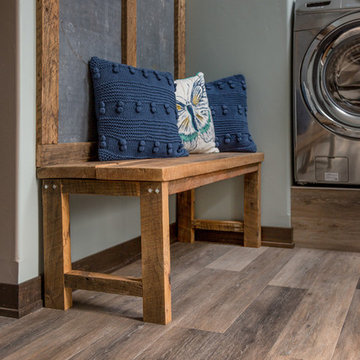
Wonderful light warm finishes make this beautiful rustic home feel soft and airy. Natural farmhouse stylistic finishes and clean stone like surfaces give this home a bright feel throughout each and every space.
Mary Santaga
Vinyl Floor Laundry Room Ideas

Anna Ciboro
Mid-sized mountain style l-shaped vinyl floor and gray floor dedicated laundry room photo in Other with an utility sink, shaker cabinets, white cabinets, granite countertops, white walls, a stacked washer/dryer and multicolored countertops
Mid-sized mountain style l-shaped vinyl floor and gray floor dedicated laundry room photo in Other with an utility sink, shaker cabinets, white cabinets, granite countertops, white walls, a stacked washer/dryer and multicolored countertops
3





