Vinyl Floor Laundry Room Ideas
Refine by:
Budget
Sort by:Popular Today
121 - 140 of 2,005 photos
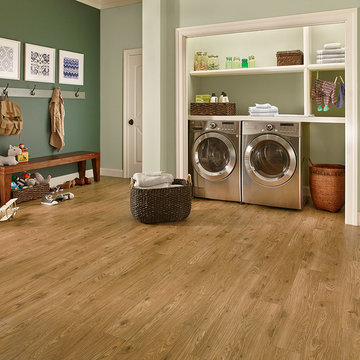
Armstrong Vivero Weston Oak Golden Glaze
Inspiration for an eclectic vinyl floor laundry room remodel in Columbus with white cabinets, green walls and a side-by-side washer/dryer
Inspiration for an eclectic vinyl floor laundry room remodel in Columbus with white cabinets, green walls and a side-by-side washer/dryer
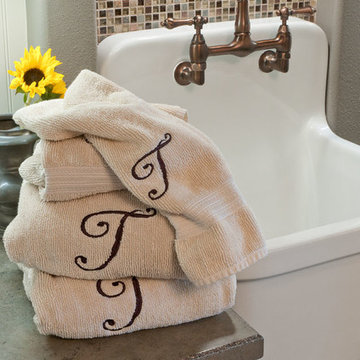
Design and Remodel by Trisa & Co. Interior Design and Pantry and Latch.
Eric Neurath Photography, Styled by Trisa Katsikapes.
Example of a small arts and crafts galley vinyl floor utility room design in Seattle with a farmhouse sink, shaker cabinets, gray cabinets, laminate countertops, gray walls and a stacked washer/dryer
Example of a small arts and crafts galley vinyl floor utility room design in Seattle with a farmhouse sink, shaker cabinets, gray cabinets, laminate countertops, gray walls and a stacked washer/dryer
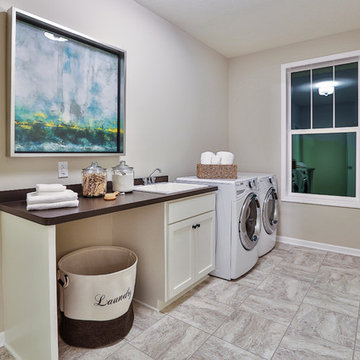
Example of a mid-sized trendy single-wall vinyl floor dedicated laundry room design in Minneapolis with a drop-in sink, raised-panel cabinets, white cabinets, laminate countertops, gray walls and a side-by-side washer/dryer
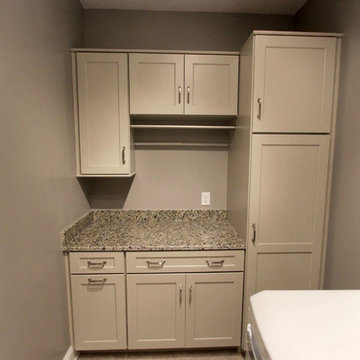
In the laundry room, Medallion Gold series Park Place door style with flat center panel finished in Chai Latte classic paint accented with Westerly 3 ¾” pulls in Satin Nickel. Giallo Traversella Granite was installed on the countertop. A Moen Arbor single handle faucet with pull down spray in Spot Resist Stainless. The sink is a Blanco Liven laundry sink finished in truffle. The flooring is Kraus Enstyle Culbres vinyl tile 12” x 24” in the color Blancos.
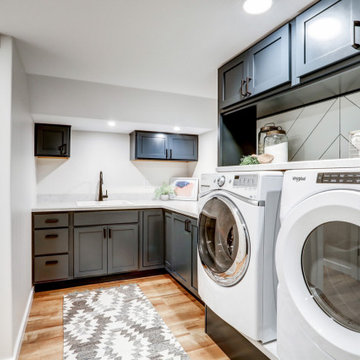
Rich "Adriatic Sea" blue cabinets with matte black hardware, white formica countertops, matte black faucet and hardware, floor to ceiling wall cabinets, vinyl plank flooring, and separate toilet room.
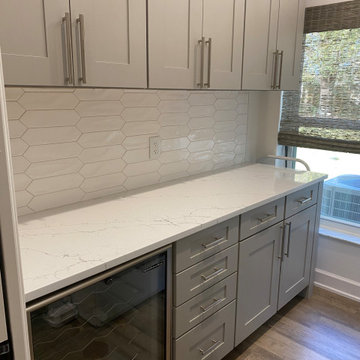
Design by Amy Smith
Dedicated laundry room - small transitional galley vinyl floor and brown floor dedicated laundry room idea in Tampa with an undermount sink, shaker cabinets, gray cabinets, quartz countertops, white walls, a side-by-side washer/dryer and white countertops
Dedicated laundry room - small transitional galley vinyl floor and brown floor dedicated laundry room idea in Tampa with an undermount sink, shaker cabinets, gray cabinets, quartz countertops, white walls, a side-by-side washer/dryer and white countertops
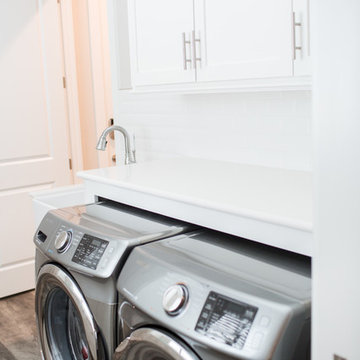
Example of a minimalist galley vinyl floor dedicated laundry room design in Other with a farmhouse sink, shaker cabinets, white cabinets, gray walls and a side-by-side washer/dryer
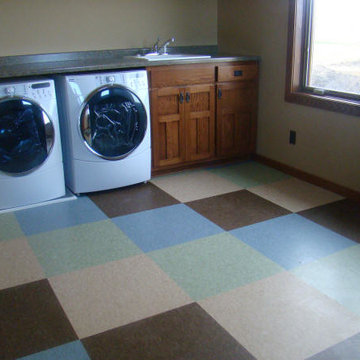
VCT in Laundry
Inspiration for a large timeless vinyl floor and multicolored floor dedicated laundry room remodel in Minneapolis with a drop-in sink, shaker cabinets, medium tone wood cabinets, beige walls and a side-by-side washer/dryer
Inspiration for a large timeless vinyl floor and multicolored floor dedicated laundry room remodel in Minneapolis with a drop-in sink, shaker cabinets, medium tone wood cabinets, beige walls and a side-by-side washer/dryer
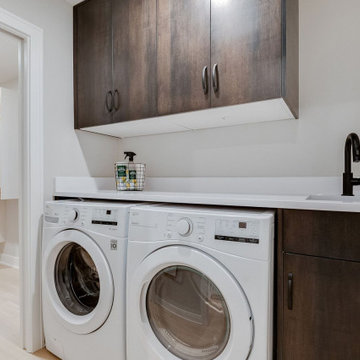
Green living is all over at GreenHalo Builds. From ecofriendly appliances to low flow faucets, we keep sustainability at the forefront of all our designs.
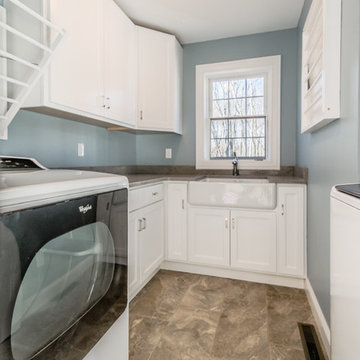
Inspiration for a mid-sized timeless l-shaped vinyl floor dedicated laundry room remodel in New York with a farmhouse sink, shaker cabinets, white cabinets, blue walls and a side-by-side washer/dryer
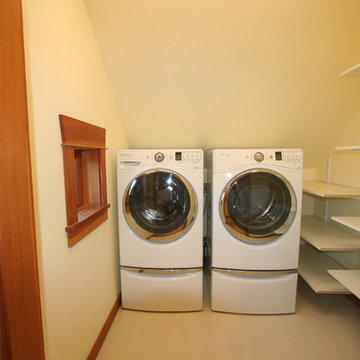
This compact laundry room functions like full size with loads of adjustable shelving, a pocket door for saving space and a window to let in the light. Joe Gates Construction, Inc offers full service custom building, remodeling and project management. From design and permitting to their team of expert craftsmen, call on them for excellent results in your next building project.
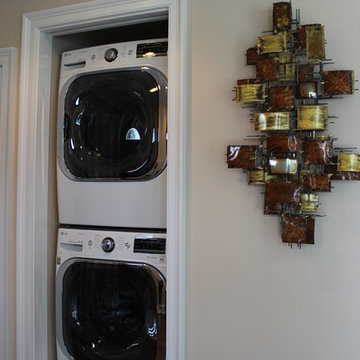
Example of a small transitional vinyl floor laundry closet design in New York with beige walls and a stacked washer/dryer
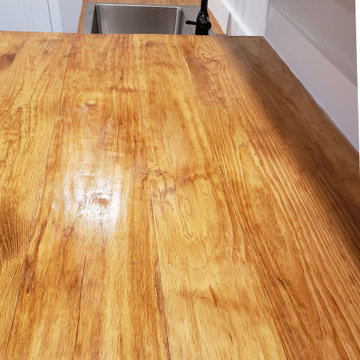
Utility room - large traditional single-wall vinyl floor and black floor utility room idea in Richmond with a single-bowl sink, raised-panel cabinets, white cabinets, wood countertops, gray walls, a side-by-side washer/dryer and brown countertops

This custom floor plan features 5 bedrooms and 4.5 bathrooms, with the primary suite on the main level. This model home also includes a large front porch, outdoor living off of the great room, and an upper level loft.
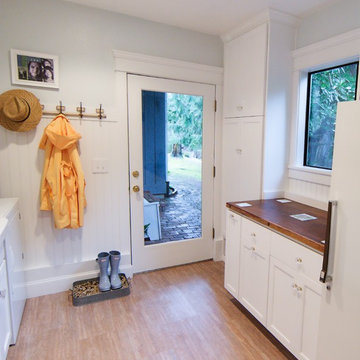
Kim Nowell Photography
Elegant vinyl floor dedicated laundry room photo in Seattle with a farmhouse sink, shaker cabinets, white cabinets, wood countertops and blue walls
Elegant vinyl floor dedicated laundry room photo in Seattle with a farmhouse sink, shaker cabinets, white cabinets, wood countertops and blue walls
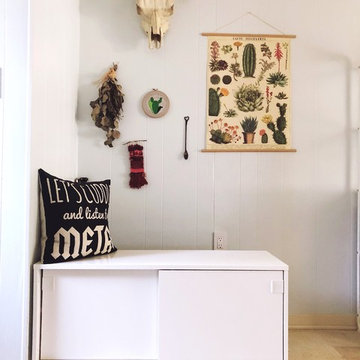
Originally there was no storage units. The cabinet on the left stores summer items including floats, towels, sunscreen and buy spray. The homeowners added their own styles buy hanging up their art.
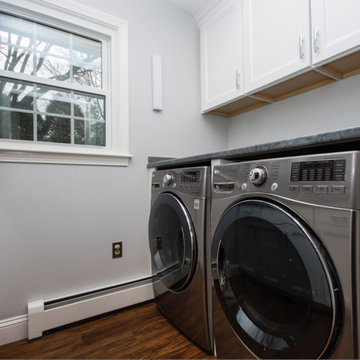
Small elegant galley vinyl floor dedicated laundry room photo in Providence with an undermount sink, recessed-panel cabinets, white cabinets, laminate countertops, gray walls and a side-by-side washer/dryer
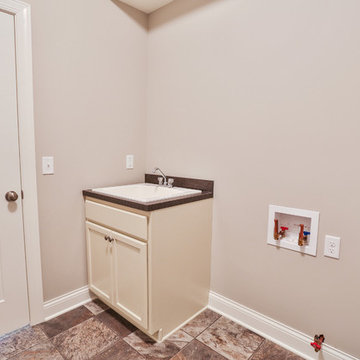
Example of a small minimalist single-wall vinyl floor dedicated laundry room design in Minneapolis with a drop-in sink, recessed-panel cabinets, white cabinets, laminate countertops and beige walls
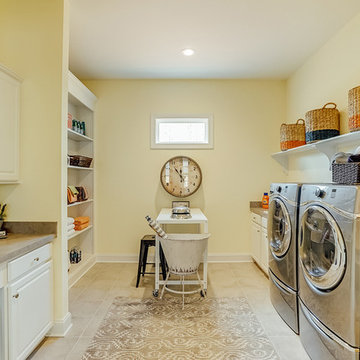
This first floor master carriage home is sure to delight with a bright and open kitchen that leads to the dining area and living area. Hardwood floors flow throughout the first floor, hallways and staircases. This home features 4 bedrooms, 4 bathrooms and an expansive laundry area. See more at: www.gomsh.com/14206-michaux-springs-dr
Vinyl Floor Laundry Room Ideas
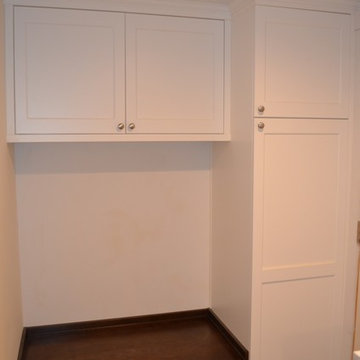
Previously the utility room or laundry room was about half the current size. There was a storage space that was only accessible from the outside. Having combined those spaces and moving the old exterior door to this area meant we had the perfect space for entry storage. This serves as a place for keeping shoes, outerwear and even the daily cleaning supplies. I bet you wouldn't even guess this floor was vinyl and not tile!
Coast to Coast Design, LLC
7





