Vinyl Floor Laundry Room with an Utility Sink Ideas
Refine by:
Budget
Sort by:Popular Today
1 - 20 of 144 photos
Item 1 of 4
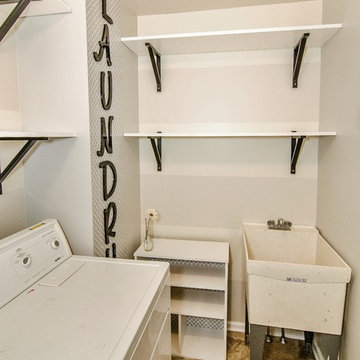
Virtual Vista Photography
Dedicated laundry room - small transitional vinyl floor dedicated laundry room idea in Philadelphia with an utility sink, gray walls and a side-by-side washer/dryer
Dedicated laundry room - small transitional vinyl floor dedicated laundry room idea in Philadelphia with an utility sink, gray walls and a side-by-side washer/dryer

The unfinished basement was updated to include two bedrooms, bathroom, laundry room, entertainment area, and extra storage space. The laundry room was kept simple with a beige and white design. Towel racks were installed and a simple light was added to brighten the room. In addition, counter space and cabinets have room for storage which have functionality in the room.
Studio Q Photography

This multi purpose room is the perfect combination for a laundry area and storage area.
Mid-sized transitional single-wall vinyl floor and gray floor utility room photo in DC Metro with an utility sink, flat-panel cabinets, gray cabinets, wood countertops, gray walls, a side-by-side washer/dryer and beige countertops
Mid-sized transitional single-wall vinyl floor and gray floor utility room photo in DC Metro with an utility sink, flat-panel cabinets, gray cabinets, wood countertops, gray walls, a side-by-side washer/dryer and beige countertops

Anna Ciboro
Mid-sized mountain style l-shaped vinyl floor and gray floor dedicated laundry room photo in Other with an utility sink, shaker cabinets, white cabinets, granite countertops, white walls, a stacked washer/dryer and multicolored countertops
Mid-sized mountain style l-shaped vinyl floor and gray floor dedicated laundry room photo in Other with an utility sink, shaker cabinets, white cabinets, granite countertops, white walls, a stacked washer/dryer and multicolored countertops
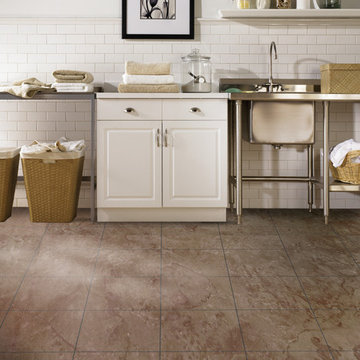
Inspiration for a large farmhouse vinyl floor laundry room remodel in Seattle with raised-panel cabinets, white cabinets, stainless steel countertops and an utility sink
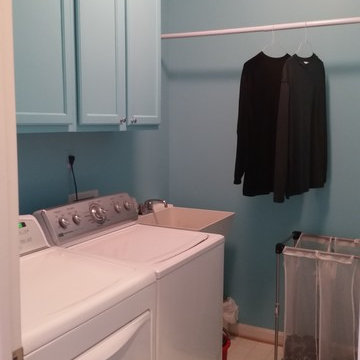
Dedicated laundry room - mid-sized traditional single-wall vinyl floor and beige floor dedicated laundry room idea in DC Metro with an utility sink, recessed-panel cabinets, blue cabinets and blue walls
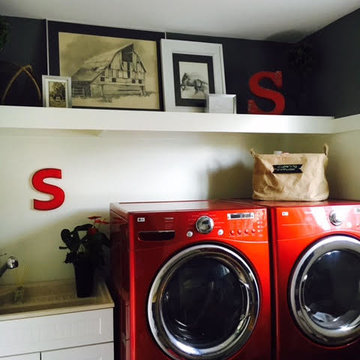
Full remodel of a 1977 Laundry/Mudroom off attached garage in Bloomfield Hills, MI.
Artwork is equestrian themed. Two sketches done by a family member and a small photograph of home owner's grandfather in the calvary, and a small crayon sketch from her 1 yr old son. Vintage NYC theatre marquee "S" hangs over the utility sink. The rest of the accessories were sourced from HomeGoods
Board and Batten applied to the drywall and painted in a semi gloss Dove White oc-17 Benjamin Moore
Cityscape is the grey on upper walls by Sherwin Williams in a satin finish
The flooring is a waterproof vinyl faux barn wood, perfect for kicking muddy shoes off.
The wood top to the bench is a solid birch countertop sourced from IKEA and cut to fit, and oiled with mineral oil to maintain luster and clean ability.
Burlap pillows sourced from Wayfair
Hooks in a matte black from Home Depot
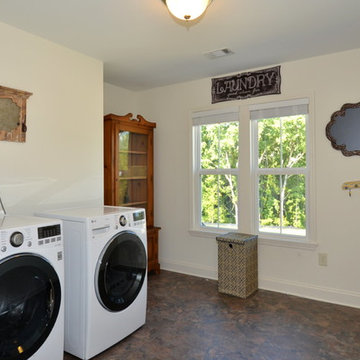
Example of a large transitional l-shaped vinyl floor utility room design in Atlanta with an utility sink, beige walls and a side-by-side washer/dryer
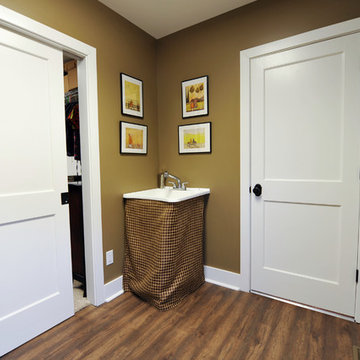
Photos by Stacy Jett Photography
Example of a mid-sized transitional galley vinyl floor dedicated laundry room design in Birmingham with an utility sink, brown walls and a side-by-side washer/dryer
Example of a mid-sized transitional galley vinyl floor dedicated laundry room design in Birmingham with an utility sink, brown walls and a side-by-side washer/dryer
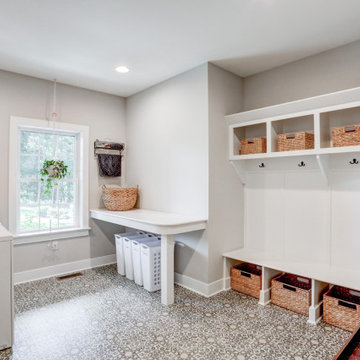
Photo Credit: Vivid Home Real Estate Photography
Large farmhouse vinyl floor and gray floor laundry room photo with an utility sink, gray walls and a side-by-side washer/dryer
Large farmhouse vinyl floor and gray floor laundry room photo with an utility sink, gray walls and a side-by-side washer/dryer
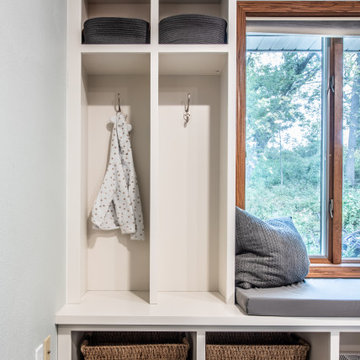
Utility room - large contemporary u-shaped vinyl floor utility room idea in Other with an utility sink, shaker cabinets, brown cabinets, laminate countertops, blue walls, a side-by-side washer/dryer and gray countertops
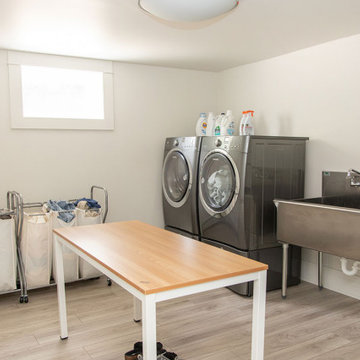
A newly remodeled multi-use laundry room.
Inspiration for a large craftsman vinyl floor and beige floor utility room remodel in Other with an utility sink, white walls and a side-by-side washer/dryer
Inspiration for a large craftsman vinyl floor and beige floor utility room remodel in Other with an utility sink, white walls and a side-by-side washer/dryer
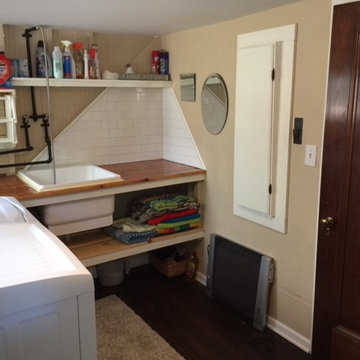
Reclaimed floating wood counter and shelf...built-in ironing board, new LVP flooring, brightens up and organizes the space. Great for laundry and for washing the little dogs.
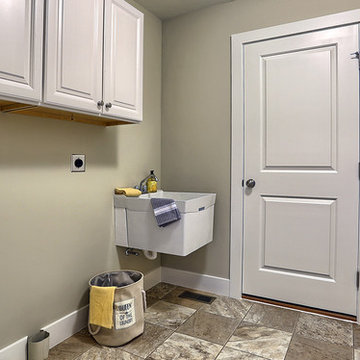
The Laurel Model laundry room.
Mid-sized arts and crafts vinyl floor dedicated laundry room photo in Other with an utility sink, white cabinets, gray walls and a side-by-side washer/dryer
Mid-sized arts and crafts vinyl floor dedicated laundry room photo in Other with an utility sink, white cabinets, gray walls and a side-by-side washer/dryer

Example of a mid-sized transitional l-shaped vinyl floor and brown floor dedicated laundry room design in Other with an utility sink, recessed-panel cabinets, white cabinets, granite countertops, beige walls, a side-by-side washer/dryer and beige countertops
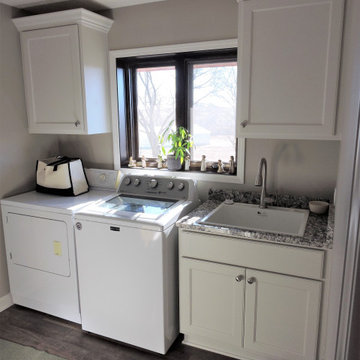
The cabinetry was moved to one wall, rather than in the corner for better flow through the room and better balance. The finish and style match the kitchen right next door, as well as the flooring.
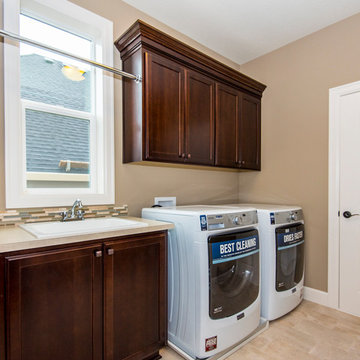
Example of a large transitional single-wall vinyl floor dedicated laundry room design in Portland with an utility sink, recessed-panel cabinets, medium tone wood cabinets, laminate countertops, beige walls and a side-by-side washer/dryer
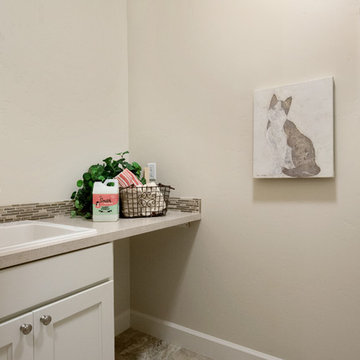
Photo credit: BluFish Photography
Dedicated laundry room - mid-sized transitional single-wall vinyl floor dedicated laundry room idea in Boise with an utility sink, recessed-panel cabinets, white cabinets, laminate countertops, beige walls and a side-by-side washer/dryer
Dedicated laundry room - mid-sized transitional single-wall vinyl floor dedicated laundry room idea in Boise with an utility sink, recessed-panel cabinets, white cabinets, laminate countertops, beige walls and a side-by-side washer/dryer
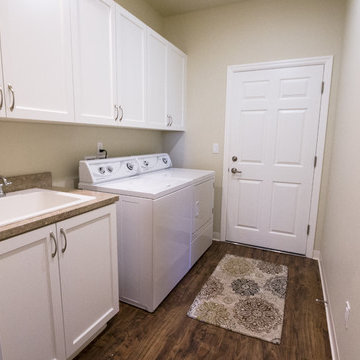
Laundry room
Dedicated laundry room - transitional vinyl floor dedicated laundry room idea in Portland with an utility sink, shaker cabinets, white cabinets, laminate countertops, beige walls and a side-by-side washer/dryer
Dedicated laundry room - transitional vinyl floor dedicated laundry room idea in Portland with an utility sink, shaker cabinets, white cabinets, laminate countertops, beige walls and a side-by-side washer/dryer
Vinyl Floor Laundry Room with an Utility Sink Ideas
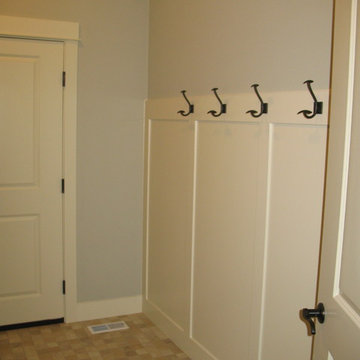
Laundry room - mid-sized galley vinyl floor laundry room idea in Seattle with an utility sink, shaker cabinets, white cabinets, laminate countertops and blue walls
1





