Vinyl Floor Laundry Room Ideas
Refine by:
Budget
Sort by:Popular Today
81 - 100 of 2,005 photos

Dedicated laundry room - small traditional single-wall vinyl floor and multicolored floor dedicated laundry room idea in Kansas City with an integrated sink, shaker cabinets, green cabinets, solid surface countertops and white walls
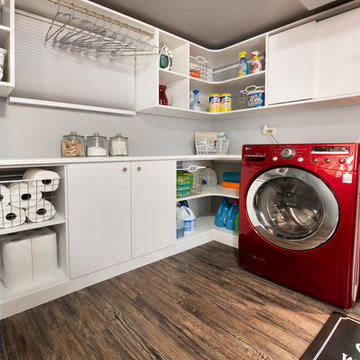
Design by Lisa Côté of Closet Works
Mid-sized minimalist vinyl floor and brown floor dedicated laundry room photo in Chicago with flat-panel cabinets, white cabinets, laminate countertops, gray walls, an integrated washer/dryer and white countertops
Mid-sized minimalist vinyl floor and brown floor dedicated laundry room photo in Chicago with flat-panel cabinets, white cabinets, laminate countertops, gray walls, an integrated washer/dryer and white countertops
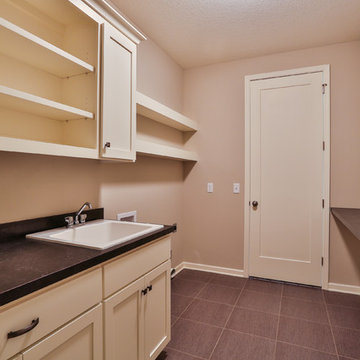
Mid-sized minimalist single-wall vinyl floor utility room photo in Minneapolis with a drop-in sink, open cabinets, white cabinets, laminate countertops and beige walls

This mudroom features KraftMaid Cabinetry's Lyndale door in Lagoon.
Example of a mid-sized transitional single-wall vinyl floor and brown floor dedicated laundry room design in Other with an undermount sink, shaker cabinets, blue cabinets, quartz countertops, white walls, a side-by-side washer/dryer and white countertops
Example of a mid-sized transitional single-wall vinyl floor and brown floor dedicated laundry room design in Other with an undermount sink, shaker cabinets, blue cabinets, quartz countertops, white walls, a side-by-side washer/dryer and white countertops
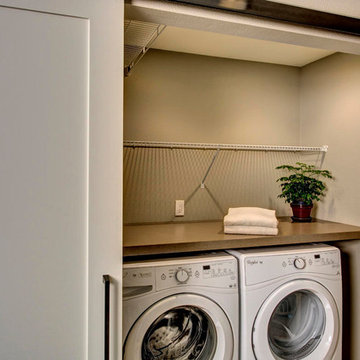
John Wilbanks Photography
Laundry closet - transitional vinyl floor laundry closet idea in Seattle with laminate countertops, beige walls and a side-by-side washer/dryer
Laundry closet - transitional vinyl floor laundry closet idea in Seattle with laminate countertops, beige walls and a side-by-side washer/dryer
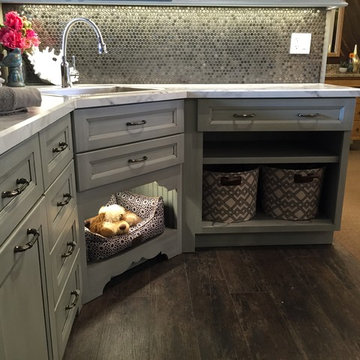
Keep Rover in your Laundry Room with you, yet not underfoot with a Pet Bed area just for him.
If you want additional space for some colorful Laundry Hampers, tuck them in the open Cabinet on the right. The shelf above them is adjustable and can be removed for taller height hampers - or place items on it for additional storage.
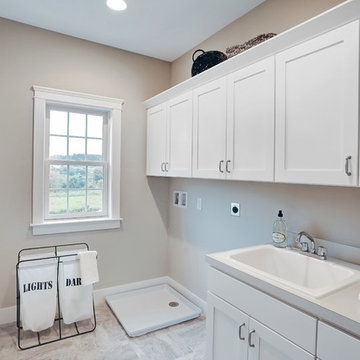
Designer details abound in this custom 2-story home with craftsman style exterior complete with fiber cement siding, attractive stone veneer, and a welcoming front porch. In addition to the 2-car side entry garage with finished mudroom, a breezeway connects the home to a 3rd car detached garage. Heightened 10’ceilings grace the 1st floor and impressive features throughout include stylish trim and ceiling details. The elegant Dining Room to the front of the home features a tray ceiling and craftsman style wainscoting with chair rail. Adjacent to the Dining Room is a formal Living Room with cozy gas fireplace. The open Kitchen is well-appointed with HanStone countertops, tile backsplash, stainless steel appliances, and a pantry. The sunny Breakfast Area provides access to a stamped concrete patio and opens to the Family Room with wood ceiling beams and a gas fireplace accented by a custom surround. A first-floor Study features trim ceiling detail and craftsman style wainscoting. The Owner’s Suite includes craftsman style wainscoting accent wall and a tray ceiling with stylish wood detail. The Owner’s Bathroom includes a custom tile shower, free standing tub, and oversized closet.
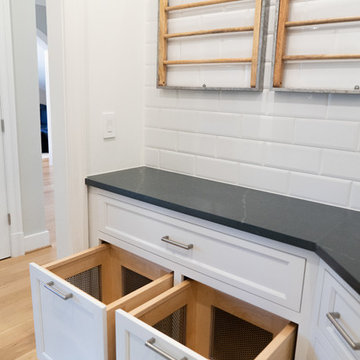
Inspiration for a mid-sized timeless u-shaped vinyl floor and multicolored floor dedicated laundry room remodel in DC Metro with an undermount sink, recessed-panel cabinets, white cabinets, soapstone countertops, a stacked washer/dryer and gray countertops
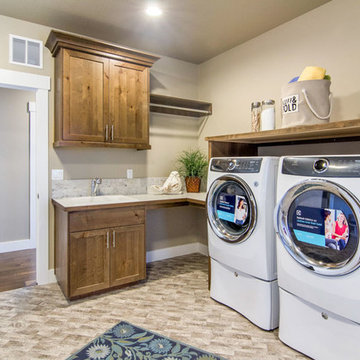
Example of a large country u-shaped vinyl floor dedicated laundry room design in Boise with a drop-in sink, shaker cabinets, medium tone wood cabinets, quartzite countertops, beige walls and a side-by-side washer/dryer
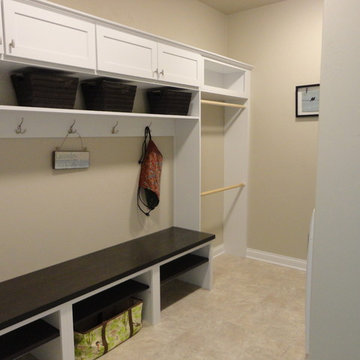
Hillcrest Builders welcomes you to our luxury ranch home – the Greystone.
Entering into this home you will immediately notice the spacious and inviting open concept. The nine foot ceilings, over sized windows and open layout makes this home feel grand.
The gourmet kitchen has crisp, white perimeter cabinets contrasting striking ebony island millwork. The adjacent butler’s pantry provides for ample cabinetry for your extra storage needs.
This home features a large dining room adjacent to the kitchen, living room, and a walk out basement. The 4 bedrooms are set up in a split version, with the private master suite containing a gorgeous luxury bathroom. The attached over sized three car garage offers ample storage for vehicles and other belongings.
Features:
2,631 Sq. Ft.
Welcoming front porch
Master suite with private bath and spacious walk in closet
Gourmet kitchen
Laundry room for garage
2 x 6 construction
Pella windows
Kohler fixtures
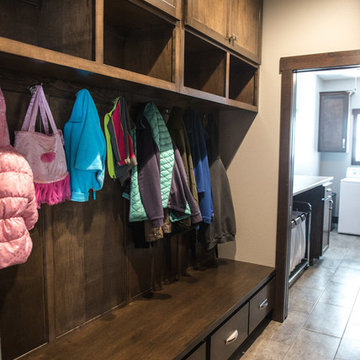
Storage bench has it all! Upper cabinets store seasonal needs, hooks for hanging, open cubbies for daily needs, & drawer below for shoes.
Maple cabinetry with our Southern Pecan stain.
Portraits by Mandi
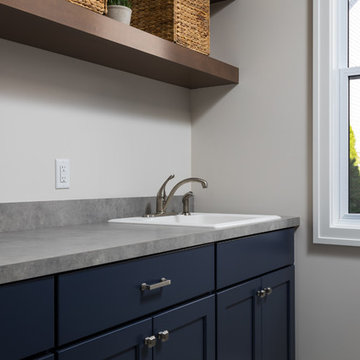
Dedicated laundry room - large coastal galley vinyl floor and gray floor dedicated laundry room idea in Grand Rapids with a drop-in sink, recessed-panel cabinets, blue cabinets, laminate countertops, white walls, a side-by-side washer/dryer and gray countertops
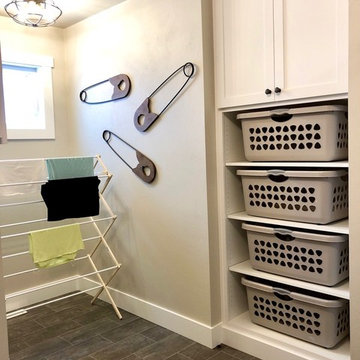
Laundry room with built in storage perfect for laundry baskets.
Inspiration for a large farmhouse l-shaped vinyl floor and gray floor dedicated laundry room remodel in Other with shaker cabinets and white cabinets
Inspiration for a large farmhouse l-shaped vinyl floor and gray floor dedicated laundry room remodel in Other with shaker cabinets and white cabinets
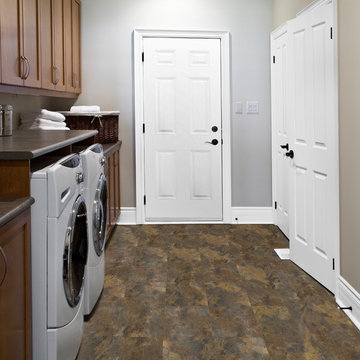
Example of a mid-sized classic single-wall vinyl floor and multicolored floor dedicated laundry room design in San Francisco with recessed-panel cabinets, dark wood cabinets, quartz countertops, a side-by-side washer/dryer, gray countertops and gray walls

Example of a mid-sized trendy single-wall vinyl floor and gray floor dedicated laundry room design in San Francisco with an undermount sink, shaker cabinets, white cabinets, quartz countertops, white walls, a side-by-side washer/dryer and white countertops
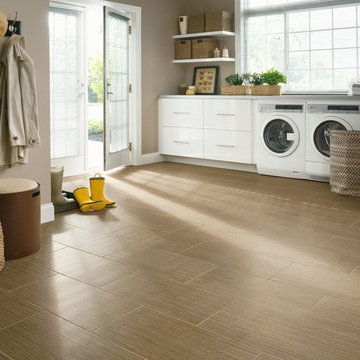
Example of a large transitional single-wall vinyl floor dedicated laundry room design in Wichita with flat-panel cabinets, white cabinets, beige walls and a side-by-side washer/dryer

Example of a mid-sized transitional galley vinyl floor and gray floor utility room design in Philadelphia with a drop-in sink, shaker cabinets, gray cabinets, granite countertops, blue walls and a side-by-side washer/dryer
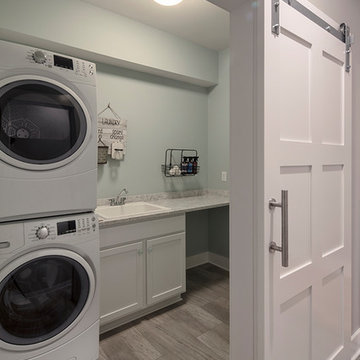
Revette Photography
Example of a single-wall vinyl floor and gray floor dedicated laundry room design in New York with a drop-in sink, recessed-panel cabinets, white cabinets, quartz countertops, green walls and a stacked washer/dryer
Example of a single-wall vinyl floor and gray floor dedicated laundry room design in New York with a drop-in sink, recessed-panel cabinets, white cabinets, quartz countertops, green walls and a stacked washer/dryer
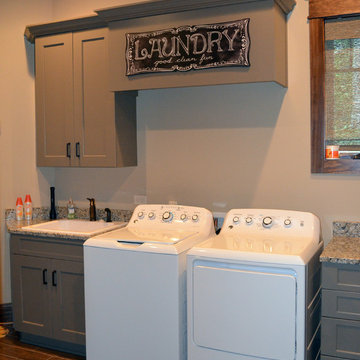
Mid-sized elegant single-wall vinyl floor and brown floor dedicated laundry room photo in Other with a drop-in sink, shaker cabinets, gray cabinets, granite countertops, gray walls and a side-by-side washer/dryer
Vinyl Floor Laundry Room Ideas
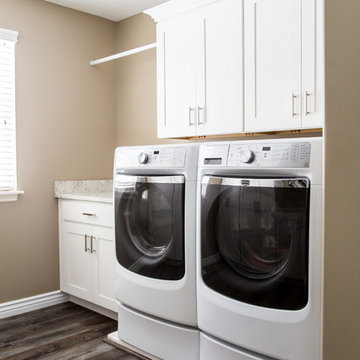
These clients didn't hate their current kitchen layout, but they wanted to bring the kitchen up to date and to add a larger island. They updated the carpet in the living room as well as the fireplace in order to add cohesiveness to the new kitchen design. The kitchen includes white maple cabinets, gray quartz counter tops, and LVT flooring. They also updated the laundry and bathroom in the white maple cabinets. Finally, they updated the master bath with new counter tops.
Lyndsay Salazar Photography
5





