Walk-In Shower with Recessed-Panel Cabinets Ideas
Refine by:
Budget
Sort by:Popular Today
81 - 100 of 4,824 photos
Item 1 of 3
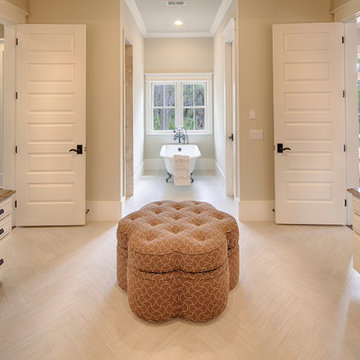
With porches on every side, the “Georgetown” is designed for enjoying the natural surroundings. The main level of the home is characterized by wide open spaces, with connected kitchen, dining, and living areas, all leading onto the various outdoor patios. The main floor master bedroom occupies one entire wing of the home, along with an additional bedroom suite. The upper level features two bedroom suites and a bunk room, with space over the detached garage providing a private guest suite.

Sumptuous spaces are created throughout the house with the use of dark, moody colors, elegant upholstery with bespoke trim details, unique wall coverings, and natural stone with lots of movement.
The mix of print, pattern, and artwork creates a modern twist on traditional design.
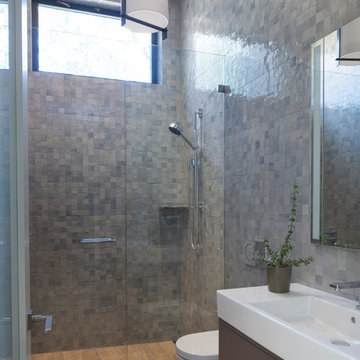
Walk-in shower - mid-sized modern 3/4 blue tile and ceramic tile ceramic tile and beige floor walk-in shower idea in San Luis Obispo with recessed-panel cabinets, gray cabinets, a wall-mount toilet, blue walls, an integrated sink, solid surface countertops, a hinged shower door and white countertops
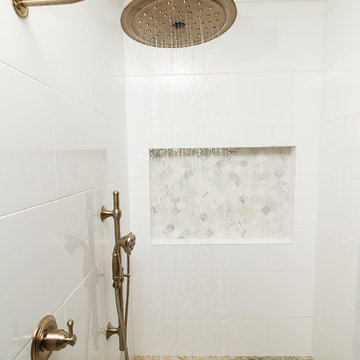
Designed By: Robby & Lisa Griffin
Photos By: Desired Photo
Inspiration for a mid-sized timeless master white tile and porcelain tile porcelain tile and beige floor bathroom remodel in Houston with recessed-panel cabinets, white cabinets, brown walls, an undermount sink, granite countertops and a hinged shower door
Inspiration for a mid-sized timeless master white tile and porcelain tile porcelain tile and beige floor bathroom remodel in Houston with recessed-panel cabinets, white cabinets, brown walls, an undermount sink, granite countertops and a hinged shower door
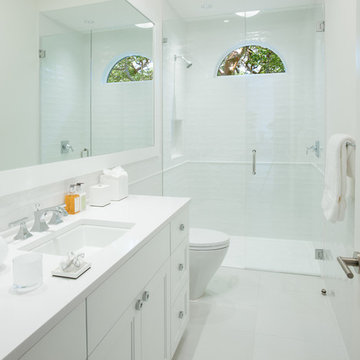
Mid-sized beach style white tile and porcelain tile porcelain tile walk-in shower photo in Tampa with recessed-panel cabinets, white cabinets, white walls and an undermount sink
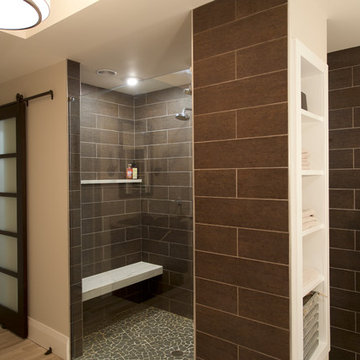
Jordan Bush Photography
Example of a large trendy master gray tile and porcelain tile limestone floor bathroom design in Philadelphia with an undermount sink, recessed-panel cabinets, dark wood cabinets, granite countertops and gray walls
Example of a large trendy master gray tile and porcelain tile limestone floor bathroom design in Philadelphia with an undermount sink, recessed-panel cabinets, dark wood cabinets, granite countertops and gray walls
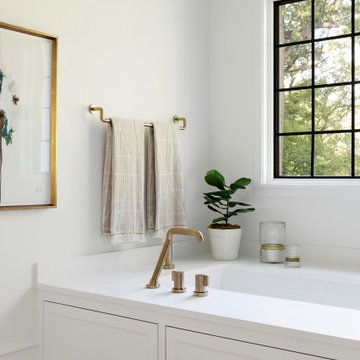
This beautiful French Provincial home is set on 10 acres, nestled perfectly in the oak trees. The original home was built in 1974 and had two large additions added; a great room in 1990 and a main floor master suite in 2001. This was my dream project: a full gut renovation of the entire 4,300 square foot home! I contracted the project myself, and we finished the interior remodel in just six months. The exterior received complete attention as well. The 1970s mottled brown brick went white to completely transform the look from dated to classic French. Inside, walls were removed and doorways widened to create an open floor plan that functions so well for everyday living as well as entertaining. The white walls and white trim make everything new, fresh and bright. It is so rewarding to see something old transformed into something new, more beautiful and more functional.
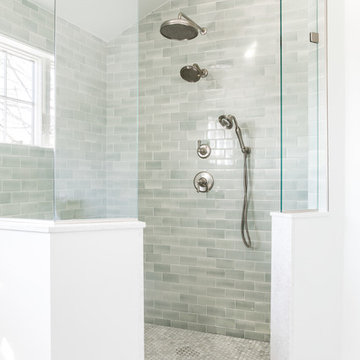
Sea glass colored tile, cool marbles, and brushed nickel create a classic and enduring design in this upscale remodel. The walk-in shower is outfitted with the Artifacts collection in brushed nickel by Kohler.
Photography by Erin Little.
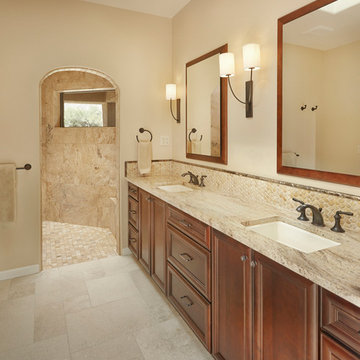
Wellborn Cabinetry - Bathroom Remodel
Example of a mid-sized classic master beige tile and ceramic tile ceramic tile and beige floor bathroom design in Phoenix with recessed-panel cabinets, medium tone wood cabinets, a two-piece toilet, beige walls, an undermount sink and granite countertops
Example of a mid-sized classic master beige tile and ceramic tile ceramic tile and beige floor bathroom design in Phoenix with recessed-panel cabinets, medium tone wood cabinets, a two-piece toilet, beige walls, an undermount sink and granite countertops
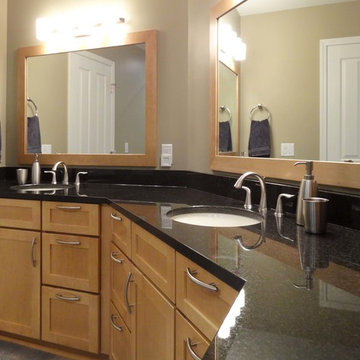
Dark granite countertops, medium wood cabinetry and light latte colored walls are the perfect sidekick to faux Ayers Rock porcelain tile.
Mid-sized mountain style master blue tile and porcelain tile porcelain tile walk-in shower photo in Detroit with recessed-panel cabinets, medium tone wood cabinets, granite countertops, a two-piece toilet and beige walls
Mid-sized mountain style master blue tile and porcelain tile porcelain tile walk-in shower photo in Detroit with recessed-panel cabinets, medium tone wood cabinets, granite countertops, a two-piece toilet and beige walls
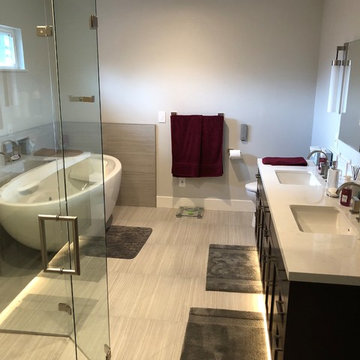
Example of a mid-sized trendy master beige tile and porcelain tile porcelain tile and beige floor bathroom design in Sacramento with recessed-panel cabinets, dark wood cabinets, a two-piece toilet, gray walls, an undermount sink, quartzite countertops, a hinged shower door and white countertops
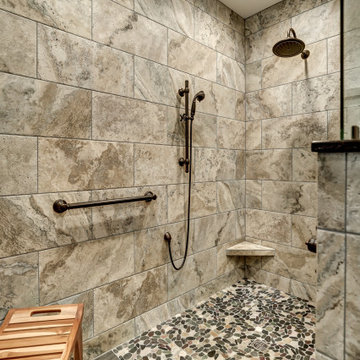
The combination of the materials is stunning! The corner bench is perfect for leg support. The added space beyond the knee wall allows for seating. The shower diverter handle is located at the entry point of the shower.
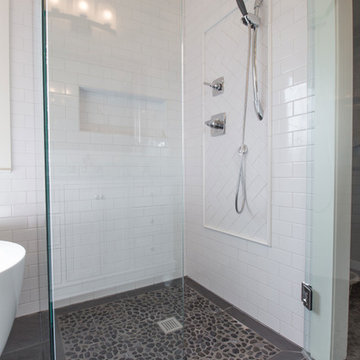
Zero edge shower with frameless surround, pebble floor and shampoo nook opens up the space- giving the illusion of a much larger bathroom. The pebble flooring brings in a natural element and the shampoo nook makes it more efficient and keeps clutter of the shower floor.
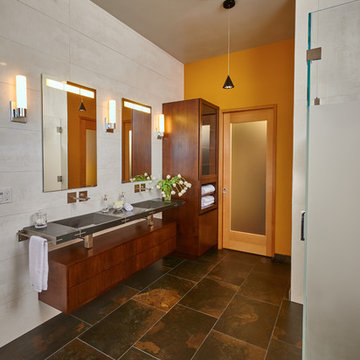
Dean J. Birinyi Architectural Photography http://www.djbphoto.com
Mid-sized minimalist master gray tile and ceramic tile ceramic tile and multicolored floor bathroom photo in San Francisco with an integrated sink, recessed-panel cabinets, medium tone wood cabinets, a wall-mount toilet, multicolored walls, stainless steel countertops and a hinged shower door
Mid-sized minimalist master gray tile and ceramic tile ceramic tile and multicolored floor bathroom photo in San Francisco with an integrated sink, recessed-panel cabinets, medium tone wood cabinets, a wall-mount toilet, multicolored walls, stainless steel countertops and a hinged shower door
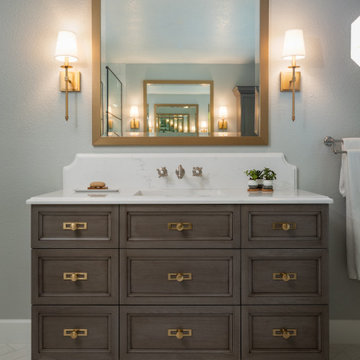
The freestanding custom furniture vanities are gorgeously finished while hiding tons of storage and electrical outlets.
Bathroom - large transitional master white tile and porcelain tile porcelain tile, white floor and single-sink bathroom idea in Denver with recessed-panel cabinets, gray cabinets, a two-piece toilet, gray walls, an undermount sink, quartz countertops, a hinged shower door, white countertops and a freestanding vanity
Bathroom - large transitional master white tile and porcelain tile porcelain tile, white floor and single-sink bathroom idea in Denver with recessed-panel cabinets, gray cabinets, a two-piece toilet, gray walls, an undermount sink, quartz countertops, a hinged shower door, white countertops and a freestanding vanity
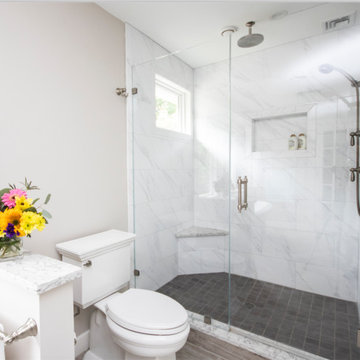
Bathroom - large traditional master white tile and marble tile ceramic tile and gray floor bathroom idea in Providence with recessed-panel cabinets, white cabinets, a two-piece toilet, gray walls, an undermount sink, quartzite countertops, a hinged shower door and gray countertops
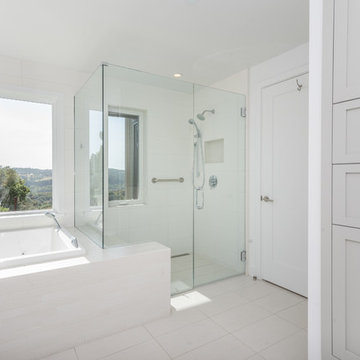
Neil Donaldson
Bathroom - country master white tile white floor bathroom idea in San Luis Obispo with recessed-panel cabinets, white cabinets and a hinged shower door
Bathroom - country master white tile white floor bathroom idea in San Luis Obispo with recessed-panel cabinets, white cabinets and a hinged shower door
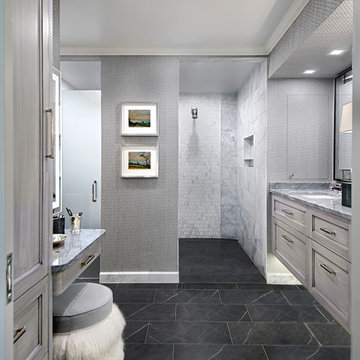
Master bathroom in Wilmette IL has curb-less, open shower, gray slate floor and floating vanity. Built-in Make-up vanity is next to linen closet.
Photographer - Norman Sizemore
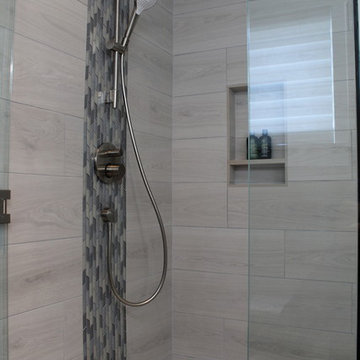
Mid-sized beach style master gray tile and ceramic tile ceramic tile and gray floor walk-in shower photo in Seattle with recessed-panel cabinets, blue cabinets, a two-piece toilet, gray walls, an undermount sink, quartz countertops, a hinged shower door and multicolored countertops
Walk-In Shower with Recessed-Panel Cabinets Ideas
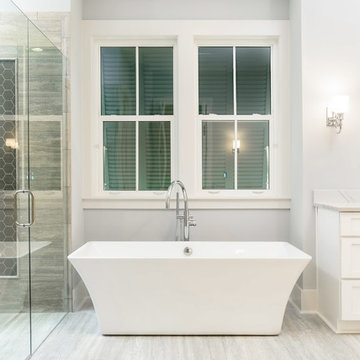
Glenn Layton Homes, LLC, "Building Your Coastal Lifestyle"
Jeff Westcott Photography
Bathroom - large transitional master gray tile and porcelain tile porcelain tile and gray floor bathroom idea in Jacksonville with recessed-panel cabinets, white cabinets, gray walls, an undermount sink, quartzite countertops and a hinged shower door
Bathroom - large transitional master gray tile and porcelain tile porcelain tile and gray floor bathroom idea in Jacksonville with recessed-panel cabinets, white cabinets, gray walls, an undermount sink, quartzite countertops and a hinged shower door
5





