Walk-In Shower with Recessed-Panel Cabinets Ideas
Refine by:
Budget
Sort by:Popular Today
41 - 60 of 4,824 photos
Item 1 of 3
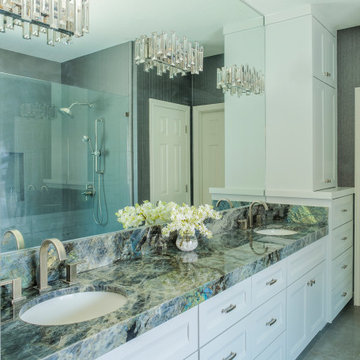
Glamorous yet chic, this Master Bathroom is like a jewelry box. Full of beautiful details. Beginning with the statement of the room - the mirrored tiled wall. It grabs your attention as soon as you enter, as the sheen of the mirrored tiles reflect the blues and greens of the granite countertops.
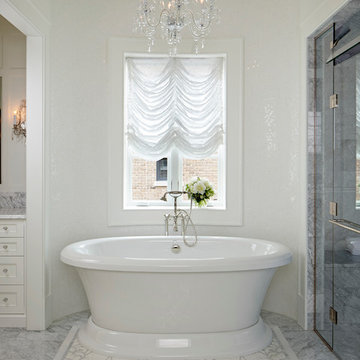
Rising amidst the grand homes of North Howe Street, this stately house has more than 6,600 SF. In total, the home has seven bedrooms, six full bathrooms and three powder rooms. Designed with an extra-wide floor plan (21'-2"), achieved through side-yard relief, and an attached garage achieved through rear-yard relief, it is a truly unique home in a truly stunning environment.
The centerpiece of the home is its dramatic, 11-foot-diameter circular stair that ascends four floors from the lower level to the roof decks where panoramic windows (and views) infuse the staircase and lower levels with natural light. Public areas include classically-proportioned living and dining rooms, designed in an open-plan concept with architectural distinction enabling them to function individually. A gourmet, eat-in kitchen opens to the home's great room and rear gardens and is connected via its own staircase to the lower level family room, mud room and attached 2-1/2 car, heated garage.
The second floor is a dedicated master floor, accessed by the main stair or the home's elevator. Features include a groin-vaulted ceiling; attached sun-room; private balcony; lavishly appointed master bath; tremendous closet space, including a 120 SF walk-in closet, and; an en-suite office. Four family bedrooms and three bathrooms are located on the third floor.
This home was sold early in its construction process.
Nathan Kirkman
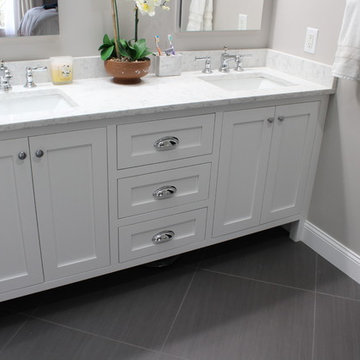
Walk-in shower - mid-sized transitional 3/4 white tile and ceramic tile slate floor and gray floor walk-in shower idea in St Louis with a one-piece toilet, gray walls, an undermount sink, recessed-panel cabinets, gray cabinets and marble countertops

Sea glass colored tile, cool marbles, and brushed nickel create a classic and enduring design in this upscale remodel. The walk-in shower is outfitted with the Artifacts collection in brushed nickel by Kohler.
Photography by Erin Little.
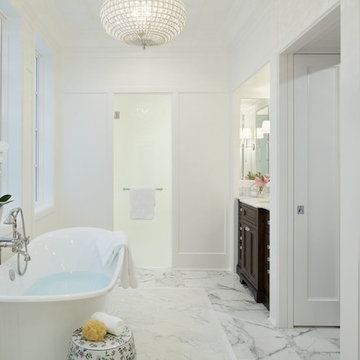
Nathan Kirkman
Example of a huge classic master stone tile marble floor bathroom design in Chicago with recessed-panel cabinets, dark wood cabinets, white walls, an undermount sink and marble countertops
Example of a huge classic master stone tile marble floor bathroom design in Chicago with recessed-panel cabinets, dark wood cabinets, white walls, an undermount sink and marble countertops
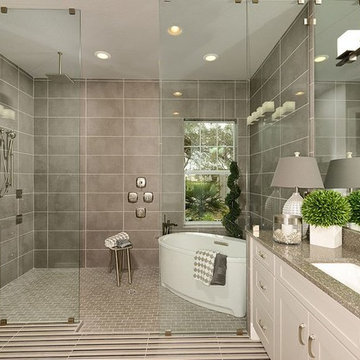
Master bathroom featuring a Cambria quartz Minera countertop with an eased edge. Midcontinent maple wood cabinets in the Jacobsen recessed door style, with a stone paint finish. The bathtub is unique as it is placed inside the doorless shower enclosure.
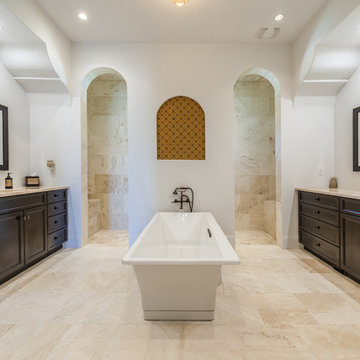
Tuscan master beige tile bathroom photo in Jacksonville with recessed-panel cabinets, dark wood cabinets and white walls
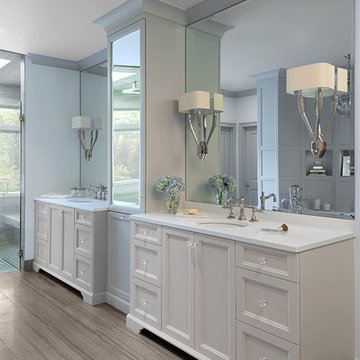
An overview of this traditional master bath. Full overlay custom cabinetry , counter top to ceiling mirror, natural stone flooring, and a seamless curbless glass shower entry with lots of natural light.
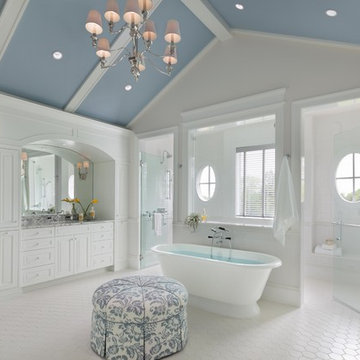
Inspiration for a timeless master white tile bathroom remodel in Chicago with recessed-panel cabinets, white cabinets, white walls and a hinged shower door
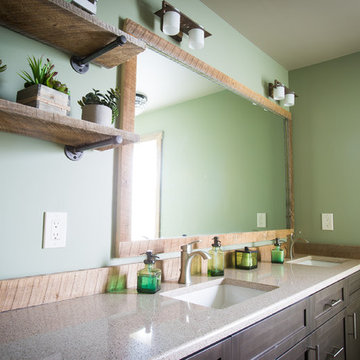
photo by Matt Pilsner www.mattpilsner.com
Walk-in shower - mid-sized rustic glass tile ceramic tile walk-in shower idea in New York with an undermount sink, recessed-panel cabinets, brown cabinets, granite countertops, a one-piece toilet and green walls
Walk-in shower - mid-sized rustic glass tile ceramic tile walk-in shower idea in New York with an undermount sink, recessed-panel cabinets, brown cabinets, granite countertops, a one-piece toilet and green walls
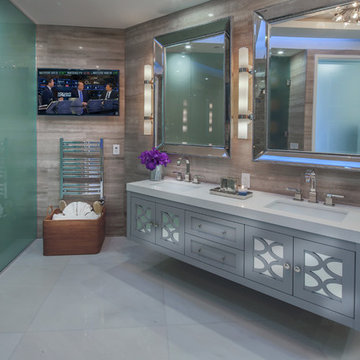
Inspiration for a large contemporary master marble floor and white floor bathroom remodel in Miami with recessed-panel cabinets, gray cabinets, brown walls, an undermount sink, quartz countertops and a hinged shower door
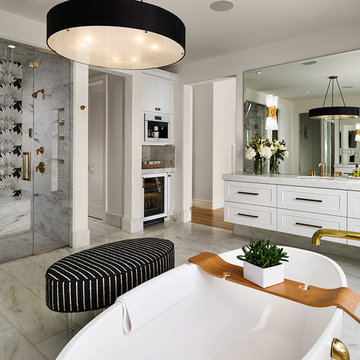
Inspiration for a transitional master multicolored tile white floor bathroom remodel in Denver with recessed-panel cabinets, white cabinets, an undermount sink, a hinged shower door, white countertops and a floating vanity
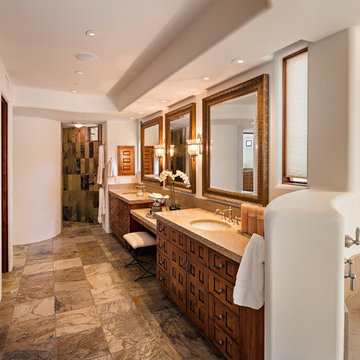
Inspiration for a southwestern master brown floor bathroom remodel in Phoenix with medium tone wood cabinets, white walls, an undermount sink and recessed-panel cabinets
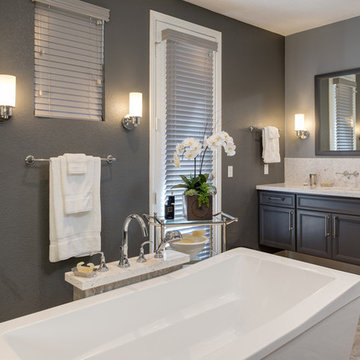
This luxurious master bathroom includes #isteamcontrols for ultimate shower comfort, a Schon Amelia #freestandingtub, and #iconbtubvalve system to enhance the bathroom experience.This #modernbathroomremodel includes beautiful #starmarkmaplecornlinencabinets and linen cabinets that are both functional and stylish. The #sconcelighting throughout the bathroom enhances the relaxing tone and reflects elegantly off the grey paint.
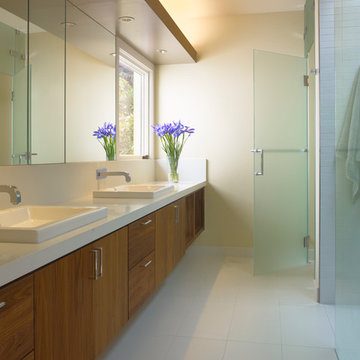
The master bath was totally flipped around and reconfigured with new long double vanity with simple effective wood light bar above it – floating walnut vanity provides plenty of storage while a continuous wall of glass to the right defines a water closet and generous sky lit easy walk-in no threshold shower utilizing a flush Quickdrain trench.
Photo Credit: John Sutton
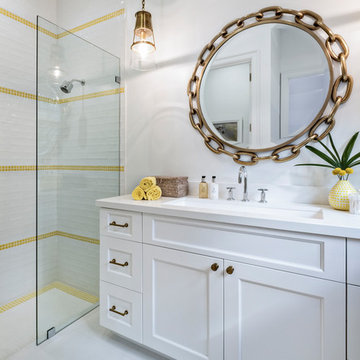
Beach style white tile and yellow tile white floor bathroom photo in Miami with recessed-panel cabinets, white cabinets, white walls, an undermount sink and white countertops
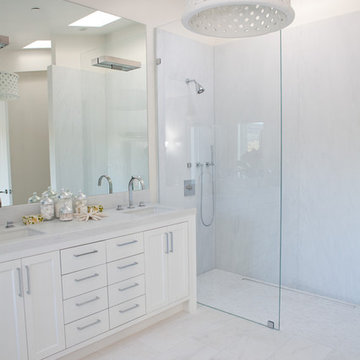
Walk-in shower - contemporary white tile walk-in shower idea in San Francisco with an undermount sink, recessed-panel cabinets, white cabinets and granite countertops
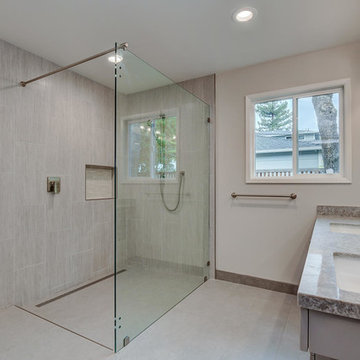
To accommodate grandma and grandpa, the master bathroom now includes a curbless shower and a convenient spot for the wheel chair under the sink. A ramp out front for wheelchair access and hardwood floor throughout. Added cubbies give the children the perfect spot to cuddle up with mom and dad for story time and mud room shelving and hooks to throw their forty-pound back packs after a long day of school
Budget analysis and project development by: May Construction
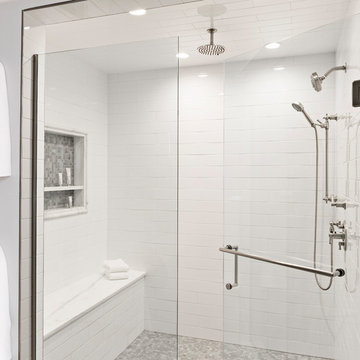
Bathroom - mid-sized transitional master white tile and marble tile marble floor and white floor bathroom idea in Detroit with recessed-panel cabinets, white cabinets, a two-piece toilet, white walls, a drop-in sink, marble countertops, a hinged shower door and white countertops
Walk-In Shower with Recessed-Panel Cabinets Ideas
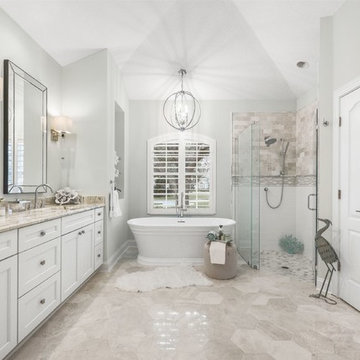
Example of a large transitional master bathroom design in Jacksonville with recessed-panel cabinets, white cabinets, an undermount sink, marble countertops and a hinged shower door
3





