White Kitchen Cabinet Ideas
Refine by:
Budget
Sort by:Popular Today
681 - 700 of 668,845 photos
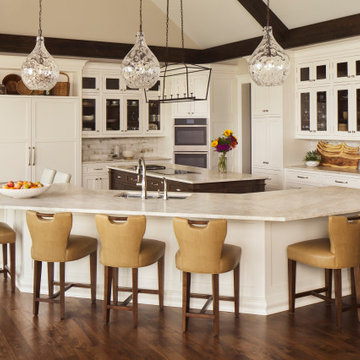
When the gang is all here, there is plenty of seating in the kitchen between the six counter stools and the four chairs at the table to the left. My client’s wish list included a big, open kitchen where she can cook to her heart’s content and still be part of the action, not to mention enjoy the view out to the lake. Two types of fixtures make the kitchen more interesting and help define the dining island from the work island. The open framework of the work island fixture, the glass-fronted cabinets and the soft white color palette give the kitchen an easy-breezy lake house look that is conducive to relaxing good times.
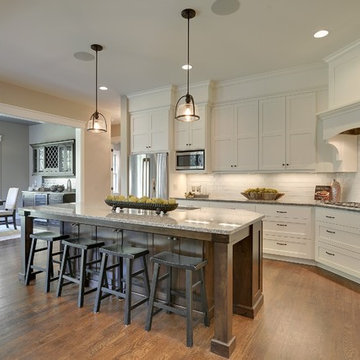
Professionally Staged by Ambience at Home
http://ambiance-athome.com/
Professionally Photographed by SpaceCrafting
http://spacecrafting.com

The curves of the dark, oil-rubbed copper hood complement the kitchen’s more linear elements. Furniture-inspired features are used sparingly to add warmth without feeling too traditional. Photo by MIke Kaskel
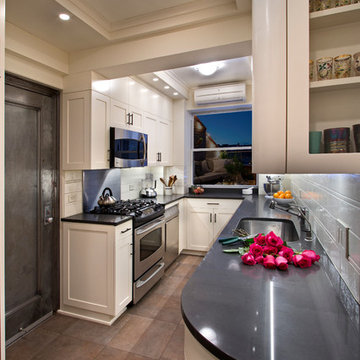
Fast Forward Unlimited
Kitchen - small contemporary galley kitchen idea in New York with a drop-in sink, white cabinets, white backsplash, ceramic backsplash and stainless steel appliances
Kitchen - small contemporary galley kitchen idea in New York with a drop-in sink, white cabinets, white backsplash, ceramic backsplash and stainless steel appliances
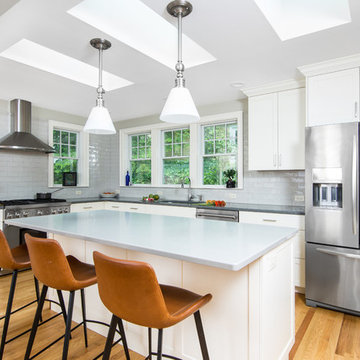
Max Wedge Photography
Kitchen - large transitional l-shaped light wood floor kitchen idea in Detroit with shaker cabinets, white cabinets, quartz countertops, gray backsplash, porcelain backsplash, stainless steel appliances, an island, gray countertops and an undermount sink
Kitchen - large transitional l-shaped light wood floor kitchen idea in Detroit with shaker cabinets, white cabinets, quartz countertops, gray backsplash, porcelain backsplash, stainless steel appliances, an island, gray countertops and an undermount sink

Cooking for Two
Location: Plymouth, MN, United States
Liz Schupanitz Designs
Photographed by: Andrea Rugg Photography
Mid-sized elegant l-shaped medium tone wood floor and brown floor open concept kitchen photo in Minneapolis with a single-bowl sink, recessed-panel cabinets, white cabinets, granite countertops, white backsplash, ceramic backsplash, stainless steel appliances and an island
Mid-sized elegant l-shaped medium tone wood floor and brown floor open concept kitchen photo in Minneapolis with a single-bowl sink, recessed-panel cabinets, white cabinets, granite countertops, white backsplash, ceramic backsplash, stainless steel appliances and an island

Angle Eye Photography
Large country u-shaped medium tone wood floor and brown floor eat-in kitchen photo in Philadelphia with a farmhouse sink, white cabinets, white backsplash, subway tile backsplash, stainless steel appliances, an island, wood countertops, black countertops and beaded inset cabinets
Large country u-shaped medium tone wood floor and brown floor eat-in kitchen photo in Philadelphia with a farmhouse sink, white cabinets, white backsplash, subway tile backsplash, stainless steel appliances, an island, wood countertops, black countertops and beaded inset cabinets

http://mollywinnphotography.com
Mid-sized country medium tone wood floor kitchen photo in Austin with a farmhouse sink, concrete countertops, white backsplash, subway tile backsplash, stainless steel appliances, white cabinets and open cabinets
Mid-sized country medium tone wood floor kitchen photo in Austin with a farmhouse sink, concrete countertops, white backsplash, subway tile backsplash, stainless steel appliances, white cabinets and open cabinets
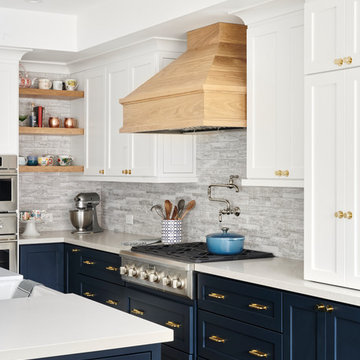
Open concept kitchen - large coastal l-shaped light wood floor and brown floor open concept kitchen idea in San Francisco with a farmhouse sink, shaker cabinets, white cabinets, solid surface countertops, gray backsplash, stainless steel appliances, an island and white countertops

Photos by Holly Lepere
Example of a large beach style l-shaped medium tone wood floor eat-in kitchen design in Los Angeles with a farmhouse sink, shaker cabinets, white cabinets, blue backsplash, mosaic tile backsplash, stainless steel appliances, an island and marble countertops
Example of a large beach style l-shaped medium tone wood floor eat-in kitchen design in Los Angeles with a farmhouse sink, shaker cabinets, white cabinets, blue backsplash, mosaic tile backsplash, stainless steel appliances, an island and marble countertops

This 1902 San Antonio home was beautiful both inside and out, except for the kitchen, which was dark and dated. The original kitchen layout consisted of a breakfast room and a small kitchen separated by a wall. There was also a very small screened in porch off of the kitchen. The homeowners dreamed of a light and bright new kitchen and that would accommodate a 48" gas range, built in refrigerator, an island and a walk in pantry. At first, it seemed almost impossible, but with a little imagination, we were able to give them every item on their wish list. We took down the wall separating the breakfast and kitchen areas, recessed the new Subzero refrigerator under the stairs, and turned the tiny screened porch into a walk in pantry with a gorgeous blue and white tile floor. The french doors in the breakfast area were replaced with a single transom door to mirror the door to the pantry. The new transoms make quite a statement on either side of the 48" Wolf range set against a marble tile wall. A lovely banquette area was created where the old breakfast table once was and is now graced by a lovely beaded chandelier. Pillows in shades of blue and white and a custom walnut table complete the cozy nook. The soapstone island with a walnut butcher block seating area adds warmth and character to the space. The navy barstools with chrome nailhead trim echo the design of the transoms and repeat the navy and chrome detailing on the custom range hood. A 42" Shaws farmhouse sink completes the kitchen work triangle. Off of the kitchen, the small hallway to the dining room got a facelift, as well. We added a decorative china cabinet and mirrored doors to the homeowner's storage closet to provide light and character to the passageway. After the project was completed, the homeowners told us that "this kitchen was the one that our historic house was always meant to have." There is no greater reward for what we do than that.
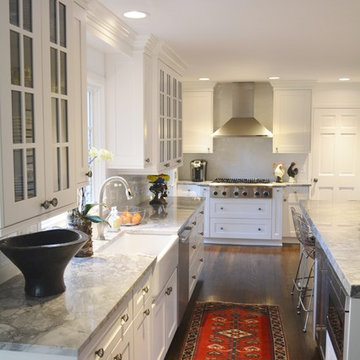
Example of a large transitional l-shaped dark wood floor and brown floor eat-in kitchen design in Detroit with a farmhouse sink, shaker cabinets, white cabinets, marble countertops, white backsplash, subway tile backsplash, stainless steel appliances and an island

Mid-sized trendy l-shaped medium tone wood floor and brown floor eat-in kitchen photo in Chicago with an undermount sink, shaker cabinets, white cabinets, wood countertops, white backsplash, subway tile backsplash, stainless steel appliances, an island and brown countertops
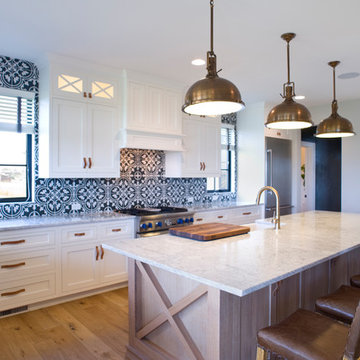
(c) Cipher Imaging Architectural Photography
Large eclectic light wood floor and brown floor eat-in kitchen photo in Other with a farmhouse sink, raised-panel cabinets, white cabinets, marble countertops, multicolored backsplash, ceramic backsplash, stainless steel appliances and an island
Large eclectic light wood floor and brown floor eat-in kitchen photo in Other with a farmhouse sink, raised-panel cabinets, white cabinets, marble countertops, multicolored backsplash, ceramic backsplash, stainless steel appliances and an island
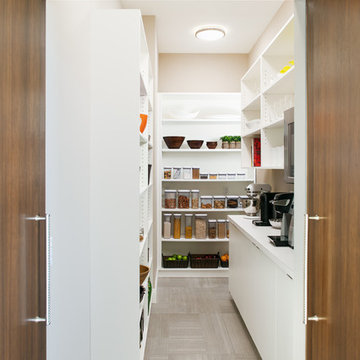
Transitional u-shaped beige floor kitchen pantry photo in Omaha with flat-panel cabinets and white cabinets
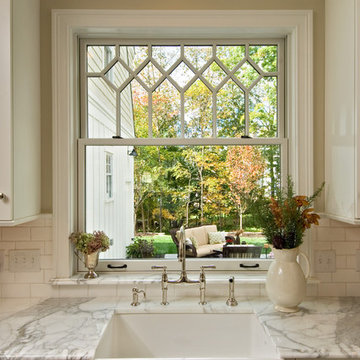
Ornate kitchen photo in New York with subway tile backsplash, a farmhouse sink, marble countertops, recessed-panel cabinets, white cabinets and white backsplash
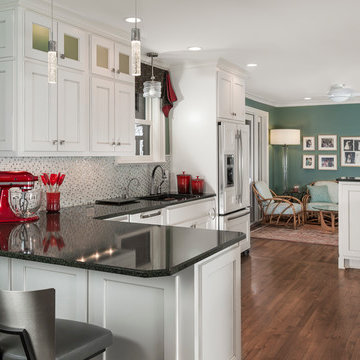
Photography by Chip Pankey
Example of a transitional l-shaped medium tone wood floor open concept kitchen design in Nashville with white cabinets, quartz countertops, metallic backsplash, glass tile backsplash, paneled appliances, a peninsula, an undermount sink and recessed-panel cabinets
Example of a transitional l-shaped medium tone wood floor open concept kitchen design in Nashville with white cabinets, quartz countertops, metallic backsplash, glass tile backsplash, paneled appliances, a peninsula, an undermount sink and recessed-panel cabinets
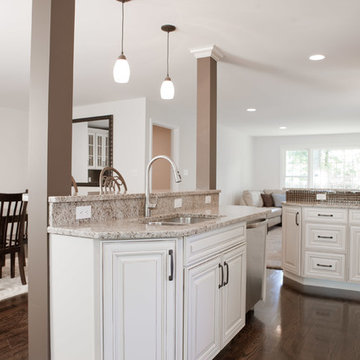
Example of a mid-sized transitional u-shaped dark wood floor kitchen design in St Louis with raised-panel cabinets, white cabinets, granite countertops, brown backsplash, mosaic tile backsplash, stainless steel appliances and an island

Inspiration for a transitional dark wood floor and brown floor enclosed kitchen remodel in New York with shaker cabinets, white cabinets, white backsplash, stainless steel appliances and an island
White Kitchen Cabinet Ideas

Mid-sized transitional u-shaped black floor kitchen pantry photo in Atlanta with shaker cabinets, white cabinets, quartzite countertops, stainless steel appliances, an island and white countertops
35





